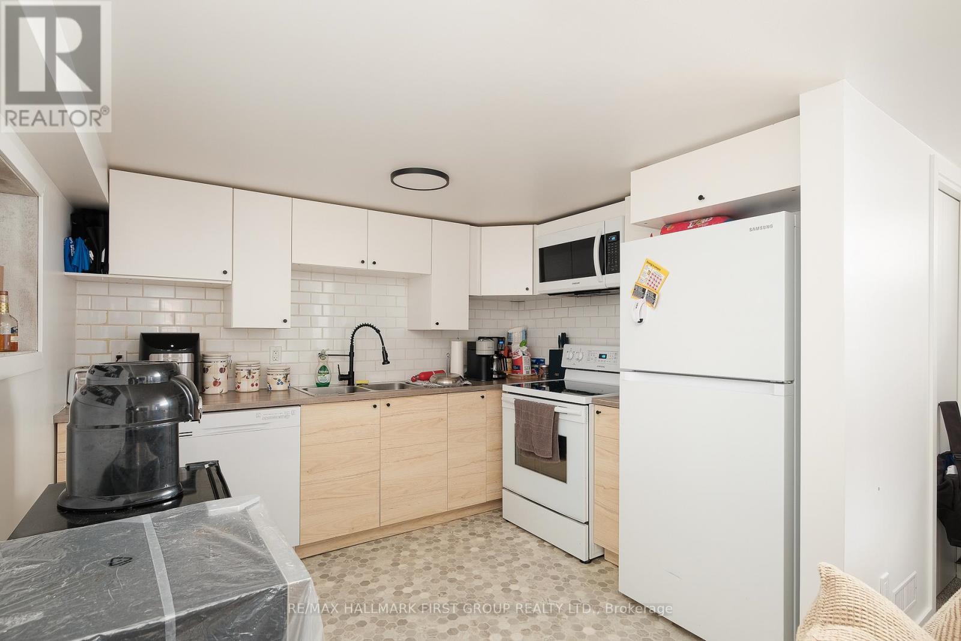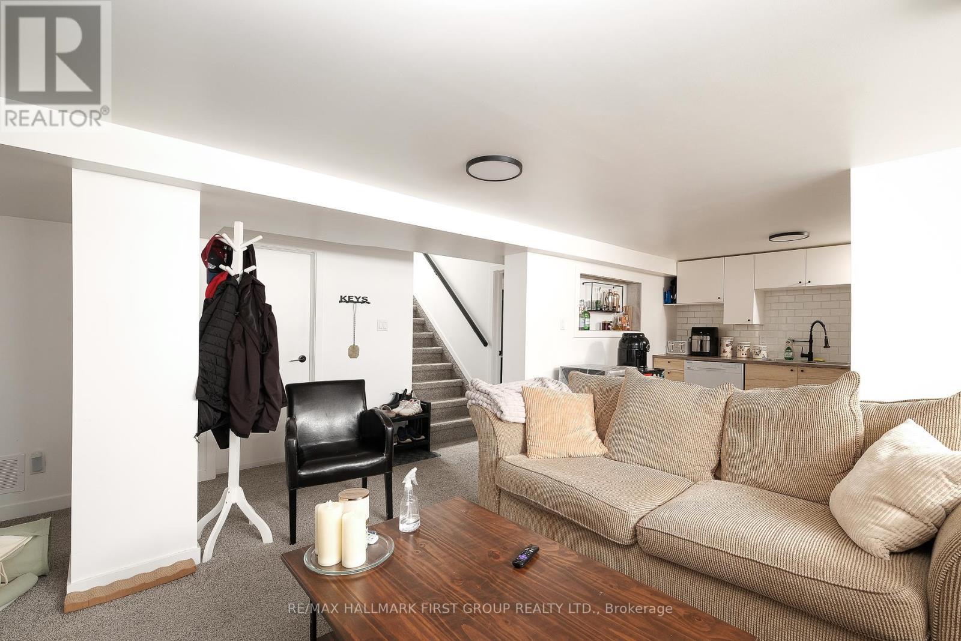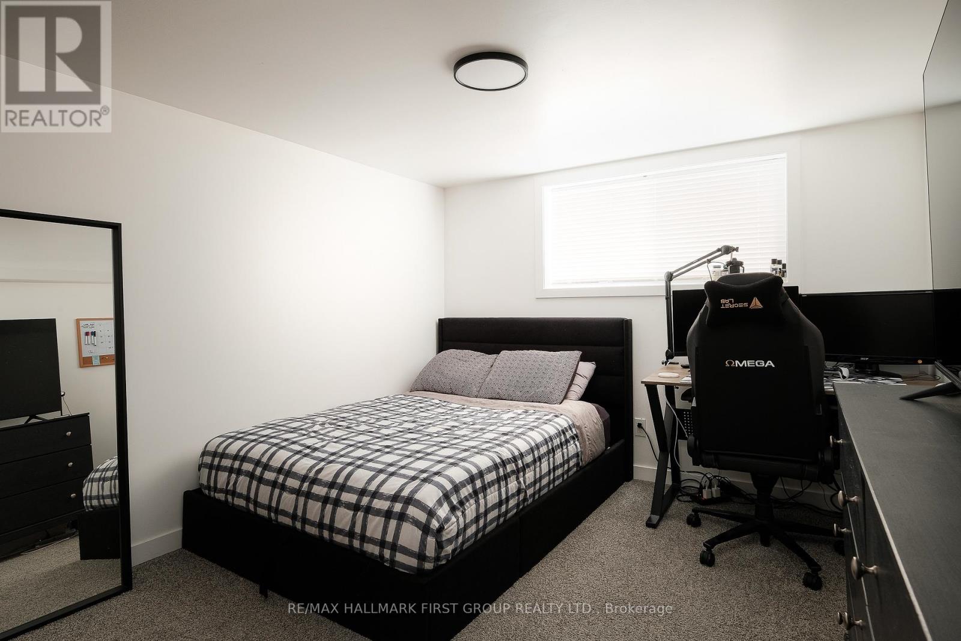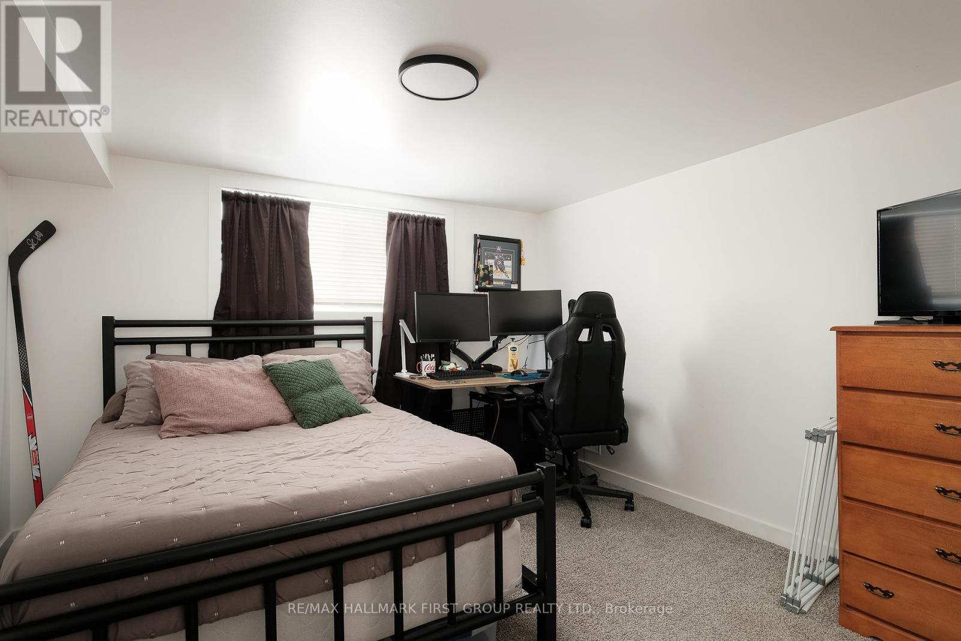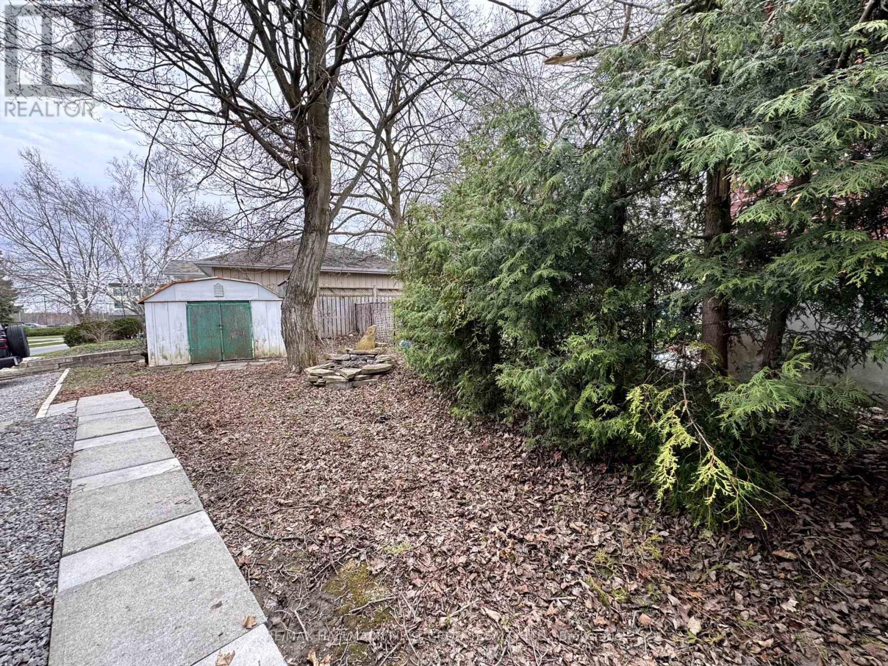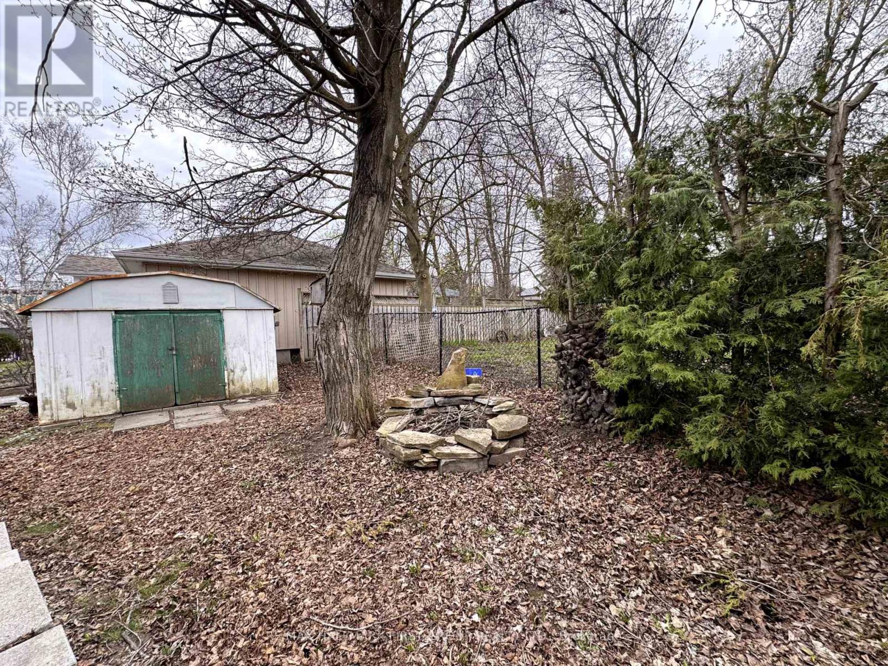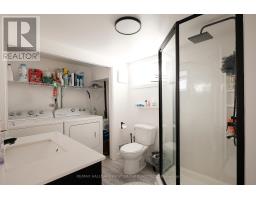Bsmt - 1443 Westbrook Drive Peterborough West, Ontario K9J 6R3
$1,995 Monthly
Welcome To This Beautiful & Bright Lower Level Unit! Situated In A Desirable Neighbourhood, This Home Offers Comfortable And Stylish Living. Featuring Two Spacious Bedrooms, An Updated Kitchen, A Modern Bathroom, And A Bright, Open-Concept Living Area, Perfect For Relaxing Or Entertaining. Enjoy The Convenience Of Private Ensuite Laundry, Two-Car Parking, A Private Shed And Yard Area. Conveniently Located Close To Peterborough Regional Health Centre, Shopping, Groceries & Other Amenities, This Home Has It All! Tenant Responsible For Lawn Maintenance And Snow Removal. Tenant To Pay 40% Of Utilities (Heat/Water/Hydro). Tenant Insurance Required. Pet Restrictions. Available July 1. (id:50886)
Property Details
| MLS® Number | X12125443 |
| Property Type | Single Family |
| Community Name | 2 North |
| Amenities Near By | Hospital, Public Transit |
| Features | Irregular Lot Size, In Suite Laundry |
| Parking Space Total | 2 |
| Structure | Shed |
Building
| Bathroom Total | 1 |
| Bedrooms Above Ground | 2 |
| Bedrooms Total | 2 |
| Appliances | Water Heater, Dryer, Microwave, Stove, Washer, Refrigerator |
| Architectural Style | Bungalow |
| Basement Development | Finished |
| Basement Features | Separate Entrance |
| Basement Type | N/a (finished) |
| Construction Style Attachment | Detached |
| Cooling Type | Central Air Conditioning |
| Exterior Finish | Brick |
| Flooring Type | Carpeted |
| Foundation Type | Concrete |
| Heating Fuel | Natural Gas |
| Heating Type | Forced Air |
| Stories Total | 1 |
| Size Interior | 700 - 1,100 Ft2 |
| Type | House |
| Utility Water | Municipal Water |
Parking
| No Garage |
Land
| Acreage | No |
| Land Amenities | Hospital, Public Transit |
| Sewer | Sanitary Sewer |
| Size Depth | 56 Ft |
| Size Frontage | 93 Ft ,4 In |
| Size Irregular | 93.4 X 56 Ft ; See Remarks |
| Size Total Text | 93.4 X 56 Ft ; See Remarks|under 1/2 Acre |
Rooms
| Level | Type | Length | Width | Dimensions |
|---|---|---|---|---|
| Basement | Kitchen | Measurements not available | ||
| Basement | Primary Bedroom | Measurements not available | ||
| Basement | Bedroom 2 | Measurements not available | ||
| Basement | Living Room | Measurements not available | ||
| Basement | Bathroom | Measurements not available |
Utilities
| Cable | Available |
| Sewer | Installed |
Contact Us
Contact us for more information
Robin Reinhard
Salesperson
1154 Kingston Road
Pickering, Ontario L1V 1B4
(905) 831-3300
(905) 831-8147
www.remaxhallmark.com/Hallmark-Durham

