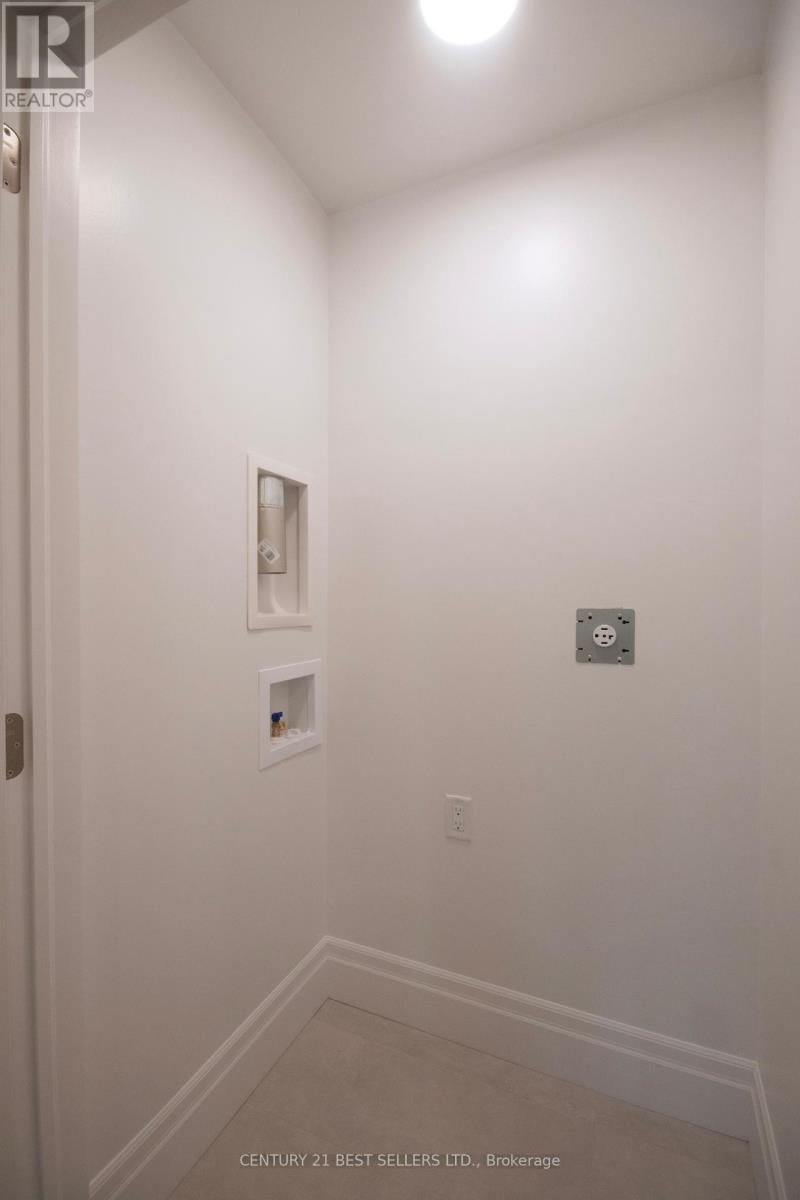79 Buchanan Avenue Prince Edward County, Ontario K0K 2T0
$539,900
Experience refined living in this impeccably upgraded freehold townhouse, boasting approximately 1,300 sq ft of elegant, open-concept design. This executive residence features 2 spacious bedrooms, 2 luxurious bathrooms, and a versatile office nook/den ideal for a home reading retreat. Enhanced by nearly $15K in upscale finishesincluding a chef-inspired kitchen, under-mount double sink, premium white quartz countertops, fridge water line, backsplash, all black faucets and hardware, white quartz countertops in all washrooms, pot-lights and laminate flooring throughout! Every detail exudes quality and craftsmanship. Flooded with natural light, this exceptional home is set in a prestigious new community, Sandbanks beach and wine country, just 2.5 hours from the GTA and 30 minutes from Belleville. Surrounded by serene water and nature, yet walking distance from the vibrant amenities of historic downtown Picton, this is elevated living at its finest. (id:50886)
Property Details
| MLS® Number | X12125394 |
| Property Type | Single Family |
| Community Name | Picton |
| Parking Space Total | 2 |
Building
| Bathroom Total | 2 |
| Bedrooms Above Ground | 2 |
| Bedrooms Below Ground | 1 |
| Bedrooms Total | 3 |
| Age | New Building |
| Appliances | Central Vacuum |
| Construction Style Attachment | Attached |
| Cooling Type | Central Air Conditioning |
| Exterior Finish | Vinyl Siding |
| Flooring Type | Laminate |
| Half Bath Total | 1 |
| Heating Fuel | Natural Gas |
| Heating Type | Forced Air |
| Stories Total | 3 |
| Size Interior | 1,100 - 1,500 Ft2 |
| Type | Row / Townhouse |
| Utility Water | Municipal Water |
Parking
| Attached Garage | |
| Garage |
Land
| Acreage | No |
| Sewer | Sanitary Sewer |
| Size Depth | 52 Ft ,4 In |
| Size Frontage | 23 Ft |
| Size Irregular | 23 X 52.4 Ft |
| Size Total Text | 23 X 52.4 Ft |
Rooms
| Level | Type | Length | Width | Dimensions |
|---|---|---|---|---|
| Second Level | Kitchen | 9 m | 12 m | 9 m x 12 m |
| Second Level | Living Room | 16.5 m | 13 m | 16.5 m x 13 m |
| Second Level | Dining Room | 9 m | 10.9 m | 9 m x 10.9 m |
| Third Level | Primary Bedroom | 10.3 m | 13 m | 10.3 m x 13 m |
| Third Level | Bedroom 2 | 9.3 m | 11 m | 9.3 m x 11 m |
| Third Level | Library | Measurements not available |
https://www.realtor.ca/real-estate/28262524/79-buchanan-avenue-prince-edward-county-picton-picton
Contact Us
Contact us for more information
Aneta Lachut
Salesperson
4 Robert Speck Pkwy #150 Ground Flr
Mississauga, Ontario L4Z 1S1
(905) 273-4211
(905) 273-5763
www.c21bestbuy.com/







































