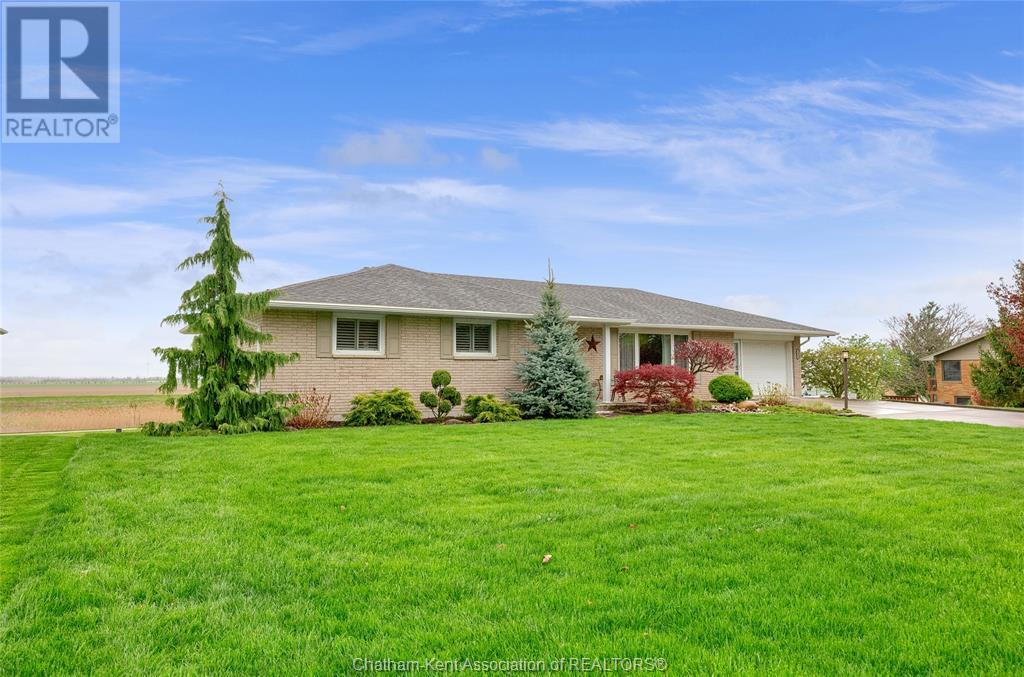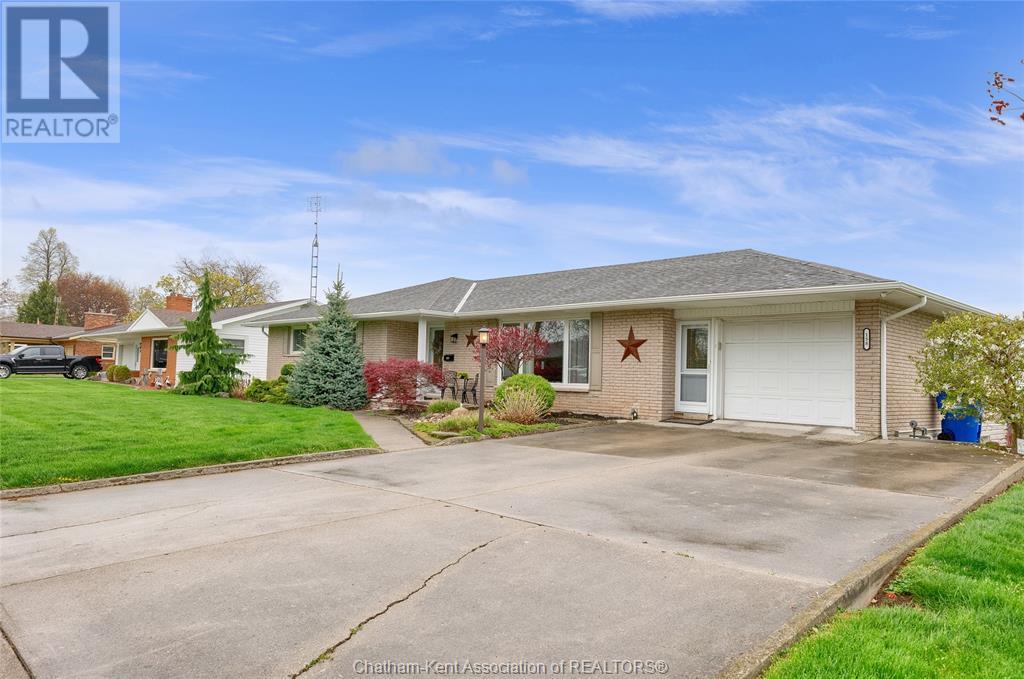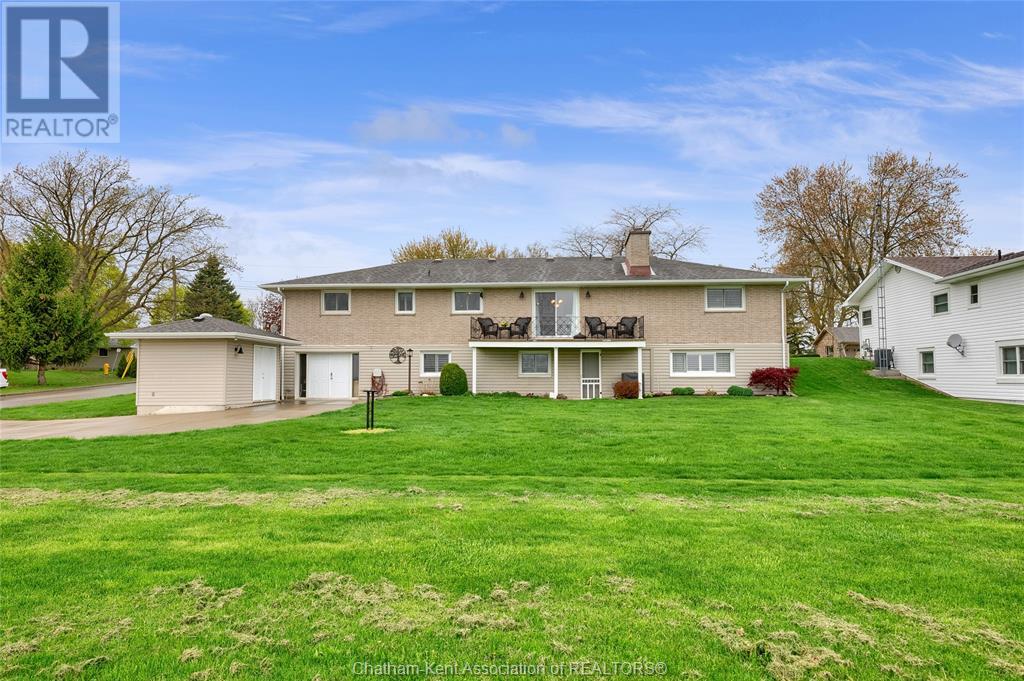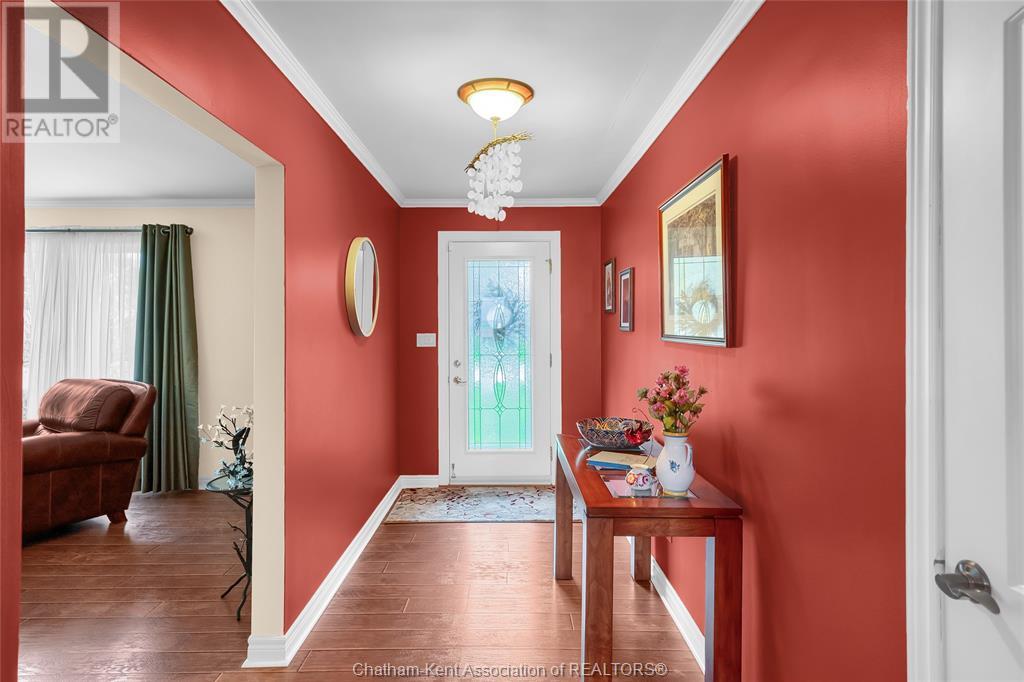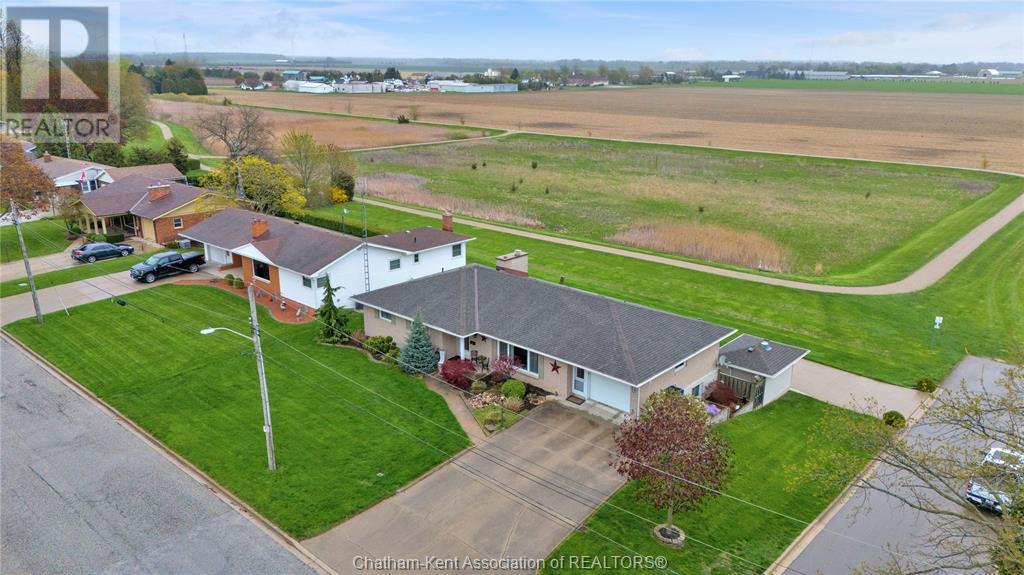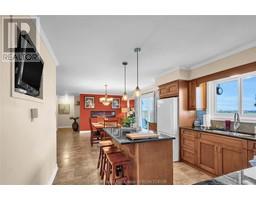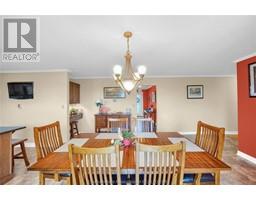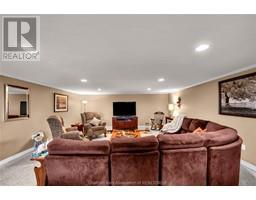158 Snow Avenue Blenheim, Ontario N0P 1A0
$699,900
Beautiful sprawling rancher in one of Bleheim's best locations with a walkout basement, 3 bedrooms, 3 baths and two garages. Backing onto a park with a walking track. The main floor features a spacious foyer, large living room with picture window and electric fireplace, open kitchen and dining room with patio doors to a balcony overlooking the countryside, updated cabinets and an island with quartz counters, and a lovely electric fireplace in the dining area. The main floor continues with 3 large bedrooms, a gorgeous bath with a cheater door off the primary bedroom and a stand up shower, jacuzzi tub and laundry closet, as well as a half bath near the upper garage. The full walkout basement offers a second kitchen, huge family room with gas fireplace and custom wood mantle, sauna area, 3pc bath, laundry/utility room and lots of storage plus access to the lower garage. The home has updated heating with central air, updated windows and California shutters throughout. A true gem. Call now! (id:50886)
Property Details
| MLS® Number | 25010726 |
| Property Type | Single Family |
| Features | Double Width Or More Driveway, Concrete Driveway, Rear Driveway |
Building
| Bathroom Total | 3 |
| Bedrooms Above Ground | 3 |
| Bedrooms Total | 3 |
| Appliances | Dryer, Microwave, Refrigerator, Stove, Washer, Two Stoves, Two Refrigerators |
| Architectural Style | Ranch |
| Constructed Date | 1967 |
| Cooling Type | Central Air Conditioning |
| Exterior Finish | Aluminum/vinyl, Brick |
| Fireplace Fuel | Electric,gas |
| Fireplace Present | Yes |
| Fireplace Type | Insert,insert |
| Flooring Type | Laminate, Other, Cushion/lino/vinyl |
| Foundation Type | Block |
| Half Bath Total | 1 |
| Heating Fuel | Natural Gas |
| Heating Type | Forced Air, Furnace |
| Stories Total | 1 |
| Type | House |
Parking
| Attached Garage | |
| Garage | |
| Other |
Land
| Acreage | No |
| Landscape Features | Landscaped |
| Size Irregular | 82.71x |
| Size Total Text | 82.71x|under 1/4 Acre |
| Zoning Description | Rl1 |
Rooms
| Level | Type | Length | Width | Dimensions |
|---|---|---|---|---|
| Basement | 3pc Bathroom | 7 ft ,10 in | 8 ft ,6 in | 7 ft ,10 in x 8 ft ,6 in |
| Basement | Storage | 8 ft ,2 in | 13 ft ,8 in | 8 ft ,2 in x 13 ft ,8 in |
| Basement | Laundry Room | 10 ft ,3 in | 8 ft ,7 in | 10 ft ,3 in x 8 ft ,7 in |
| Basement | Family Room/fireplace | 18 ft ,10 in | 33 ft ,4 in | 18 ft ,10 in x 33 ft ,4 in |
| Basement | Recreation Room | 13 ft ,6 in | 14 ft ,2 in | 13 ft ,6 in x 14 ft ,2 in |
| Basement | Other | 14 ft ,10 in | 18 ft ,4 in | 14 ft ,10 in x 18 ft ,4 in |
| Basement | Kitchen | 14 ft ,10 in | 14 ft ,10 in | 14 ft ,10 in x 14 ft ,10 in |
| Main Level | 4pc Ensuite Bath | 9 ft ,9 in | 11 ft ,4 in | 9 ft ,9 in x 11 ft ,4 in |
| Main Level | Primary Bedroom | 14 ft ,1 in | 11 ft | 14 ft ,1 in x 11 ft |
| Main Level | Bedroom | 13 ft ,4 in | 11 ft | 13 ft ,4 in x 11 ft |
| Main Level | Bedroom | 15 ft ,7 in | 10 ft ,5 in | 15 ft ,7 in x 10 ft ,5 in |
| Main Level | 2pc Bathroom | 8 ft | 5 ft ,6 in | 8 ft x 5 ft ,6 in |
| Main Level | Foyer | 14 ft ,6 in | 5 ft ,9 in | 14 ft ,6 in x 5 ft ,9 in |
| Main Level | Dining Room | 15 ft ,3 in | 15 ft ,10 in | 15 ft ,3 in x 15 ft ,10 in |
| Main Level | Kitchen | 11 ft ,2 in | 11 ft ,10 in | 11 ft ,2 in x 11 ft ,10 in |
| Main Level | Living Room | 22 ft ,9 in | 14 ft ,6 in | 22 ft ,9 in x 14 ft ,6 in |
https://www.realtor.ca/real-estate/28262281/158-snow-avenue-blenheim
Contact Us
Contact us for more information
Ashley Wilton
Sales Representative
www.ckrealtor.ca/
59 Talbot St W, P.o. Box 2363
Blenheim, Ontario N0P 1A0
(519) 676-5444
(519) 676-1740
Elliot Wilton
Sales Person
ckrealtor.ca/
59 Talbot St W, P.o. Box 2363
Blenheim, Ontario N0P 1A0
(519) 676-5444
(519) 676-1740

