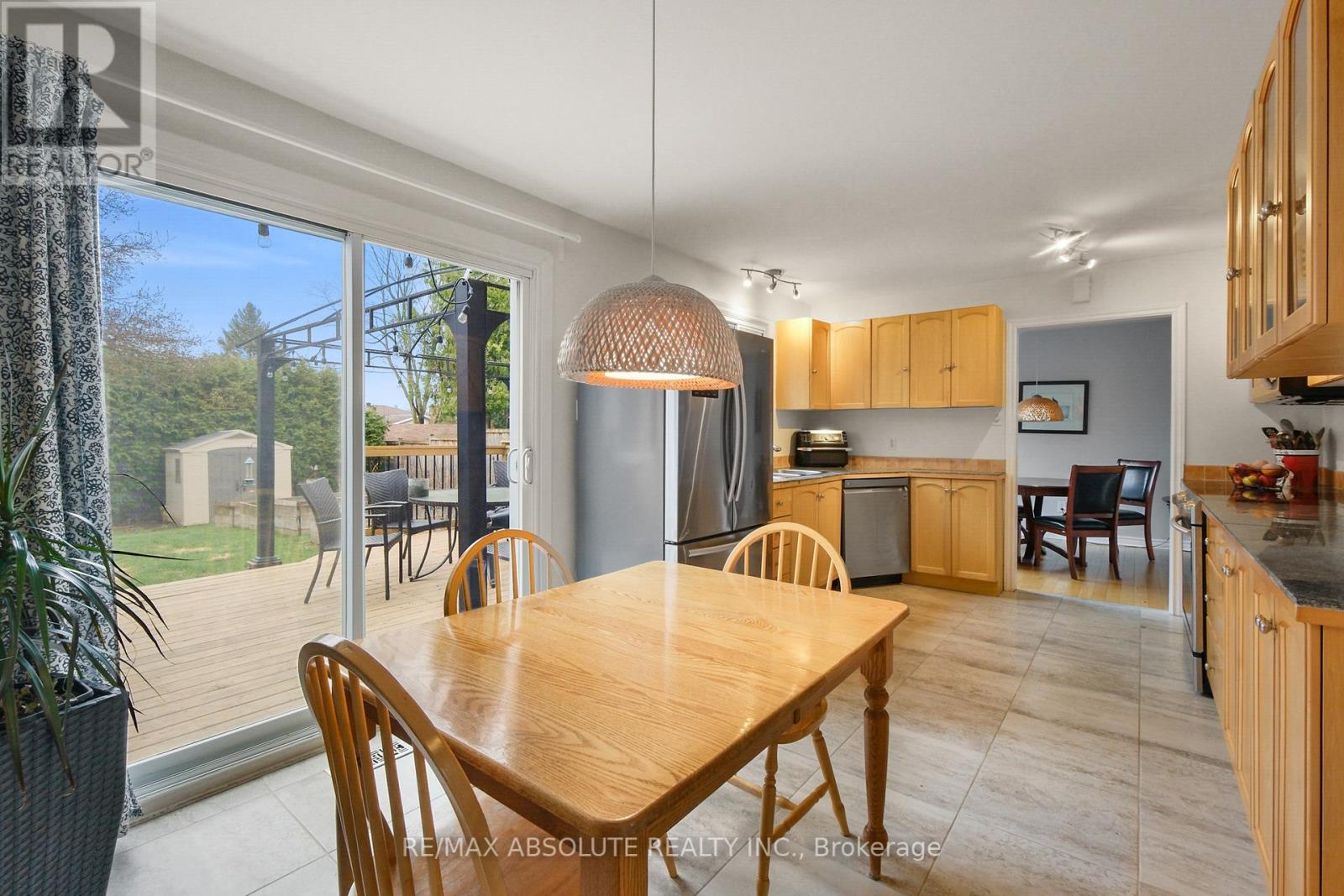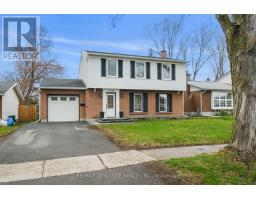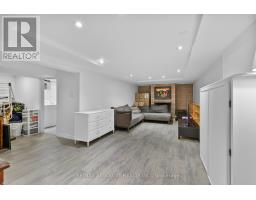2342 Ogilvie Road Ottawa, Ontario K1J 7N6
$699,900
Welcome to 2342 Ogilvie Road, a beautifully maintained 4 bedroom, 1.5-bathroom single-family home nestled in the heart of Beacon Hill North one of Ottawa's most sought-after neighbourhoods. This charming residence offers a perfect blend of comfort, functionality, and location, making it an ideal choice for families and professionals alike. Step inside to discover a spacious and inviting layout featuring a bright living room with large windows that flood the space with natural light. The adjacent dining area provides an excellent setting for family meals and entertaining guests. The eat-in kitchen is well-appointed with ample cabinetry and counter space, catering to all your culinary needs. Upstairs, you'll find 4 generously sized bedrooms, each offering ample closet space. The full bathroom is conveniently located to serve all bedrooms, while a powder room on the main floor adds extra convenience for guests. The lower level boasts a versatile finished basement, perfect for a family room, home office, or gym, along with additional storage space. The laundry room offers a utility sink and extra storage. The attached garage provides secure parking and additional storage or workshop attached. Outside, the private backyard is a tranquil retreat, ideal for summer barbecues, gardening, or simply relaxing. Located within walking distance to top-rated schools, parks, shopping centers, and public transit, this home offers unparalleled convenience. Easy access to Highway 174 ensures a quick commute to downtown Ottawa and surrounding areas. Don't miss the opportunity to own this delightful home in a prime location. Furnace & Roof 2012; HWT 2008; (id:50886)
Property Details
| MLS® Number | X12125511 |
| Property Type | Single Family |
| Community Name | 2103 - Beacon Hill North |
| Features | Carpet Free |
| Parking Space Total | 2 |
| Structure | Deck |
Building
| Bathroom Total | 2 |
| Bedrooms Above Ground | 4 |
| Bedrooms Total | 4 |
| Age | 51 To 99 Years |
| Amenities | Fireplace(s) |
| Appliances | Central Vacuum, Water Heater, Dishwasher, Dryer, Garage Door Opener, Hood Fan, Microwave, Stove, Washer, Window Coverings, Refrigerator |
| Basement Development | Finished |
| Basement Type | Full (finished) |
| Construction Style Attachment | Detached |
| Cooling Type | Central Air Conditioning |
| Exterior Finish | Brick, Vinyl Siding |
| Fireplace Present | Yes |
| Fireplace Total | 1 |
| Flooring Type | Tile, Parquet, Vinyl, Hardwood, Linoleum |
| Foundation Type | Concrete |
| Half Bath Total | 1 |
| Heating Fuel | Natural Gas |
| Heating Type | Forced Air |
| Stories Total | 2 |
| Size Interior | 1,500 - 2,000 Ft2 |
| Type | House |
| Utility Water | Municipal Water |
Parking
| Attached Garage | |
| Garage |
Land
| Acreage | No |
| Sewer | Sanitary Sewer |
| Size Depth | 120 Ft |
| Size Frontage | 55 Ft |
| Size Irregular | 55 X 120 Ft |
| Size Total Text | 55 X 120 Ft |
Rooms
| Level | Type | Length | Width | Dimensions |
|---|---|---|---|---|
| Second Level | Primary Bedroom | 4.67 m | 3.23 m | 4.67 m x 3.23 m |
| Second Level | Bathroom | 3.25 m | 2.11 m | 3.25 m x 2.11 m |
| Second Level | Bedroom | 3.28 m | 2.31 m | 3.28 m x 2.31 m |
| Second Level | Bedroom 2 | 4.34 m | 2.64 m | 4.34 m x 2.64 m |
| Second Level | Bedroom 3 | 3.66 m | 3.23 m | 3.66 m x 3.23 m |
| Basement | Recreational, Games Room | 7.75 m | 3.25 m | 7.75 m x 3.25 m |
| Basement | Laundry Room | 3.4 m | 2.97 m | 3.4 m x 2.97 m |
| Basement | Utility Room | 3.53 m | 1.88 m | 3.53 m x 1.88 m |
| Basement | Other | 3.86 m | 3.32 m | 3.86 m x 3.32 m |
| Main Level | Foyer | 2.24 m | 1.55 m | 2.24 m x 1.55 m |
| Main Level | Living Room | 5.23 m | 3.45 m | 5.23 m x 3.45 m |
| Main Level | Dining Room | 3.3 m | 2.85 m | 3.3 m x 2.85 m |
| Main Level | Kitchen | 3.3 m | 3.09 m | 3.3 m x 3.09 m |
| Main Level | Eating Area | 2.95 m | 2.95 m | 2.95 m x 2.95 m |
https://www.realtor.ca/real-estate/28262142/2342-ogilvie-road-ottawa-2103-beacon-hill-north
Contact Us
Contact us for more information
Joanne Goneau
Broker of Record
www.joannegoneau.com/
www.facebook.com/joannegoneauteam
31 Northside Road, Suite 102
Ottawa, Ontario K2H 8S1
(613) 721-5551
(613) 721-5556
Jordyn Reid-Stevenson
Broker
www.ottawaproperties.com/
31 Northside Road, Suite 102
Ottawa, Ontario K2H 8S1
(613) 721-5551
(613) 721-5556





















































