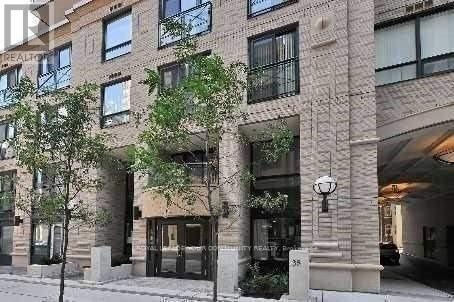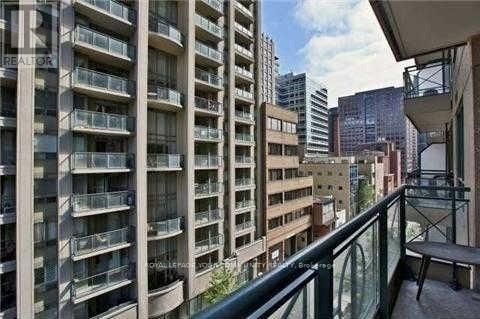906 - 35 Hayden Street Toronto, Ontario M4Y 3C3
1 Bedroom
1 Bathroom
600 - 699 ft2
Indoor Pool
Central Air Conditioning
Forced Air
$2,388 Monthly
Best Toronto Location! Yonge / Bloor Neighbourhood! Steps To Subway! 651 Sq.Ft. Spacious Unit * Popular 9' Ceiling *Engineered Hrdwd Fl In Living, Dining, Kitchen & Foyer *Granite Kit. Countertop W / Brkfst Bar * Stainless Steel Kit Appl. , Good-Sized Laundry Rm * Great 2 Storey Rec. Ctr & Facility * 24Hr Concierge * (id:50886)
Property Details
| MLS® Number | C12125225 |
| Property Type | Single Family |
| Community Name | Church-Yonge Corridor |
| Amenities Near By | Park |
| Community Features | Pet Restrictions, Community Centre |
| Features | Balcony |
| Pool Type | Indoor Pool |
| View Type | View |
Building
| Bathroom Total | 1 |
| Bedrooms Above Ground | 1 |
| Bedrooms Total | 1 |
| Amenities | Security/concierge, Exercise Centre, Party Room, Sauna, Storage - Locker |
| Appliances | Dishwasher, Dryer, Microwave, Stove, Washer, Window Coverings, Refrigerator |
| Cooling Type | Central Air Conditioning |
| Exterior Finish | Brick, Concrete |
| Fire Protection | Security Guard, Smoke Detectors |
| Flooring Type | Hardwood |
| Heating Fuel | Natural Gas |
| Heating Type | Forced Air |
| Size Interior | 600 - 699 Ft2 |
| Type | Apartment |
Parking
| No Garage |
Land
| Acreage | No |
| Land Amenities | Park |
Rooms
| Level | Type | Length | Width | Dimensions |
|---|---|---|---|---|
| Ground Level | Living Room | 4.42 m | 3.12 m | 4.42 m x 3.12 m |
| Ground Level | Dining Room | 4.42 m | 3.12 m | 4.42 m x 3.12 m |
| Ground Level | Kitchen | 3.4 m | 2.8 m | 3.4 m x 2.8 m |
| Ground Level | Primary Bedroom | 2.74 m | 3.33 m | 2.74 m x 3.33 m |
Contact Us
Contact us for more information
Svetlana Chkarboul
Salesperson
Royal LePage Your Community Realty
8854 Yonge Street
Richmond Hill, Ontario L4C 0T4
8854 Yonge Street
Richmond Hill, Ontario L4C 0T4
(905) 731-2000
(905) 886-7556





























