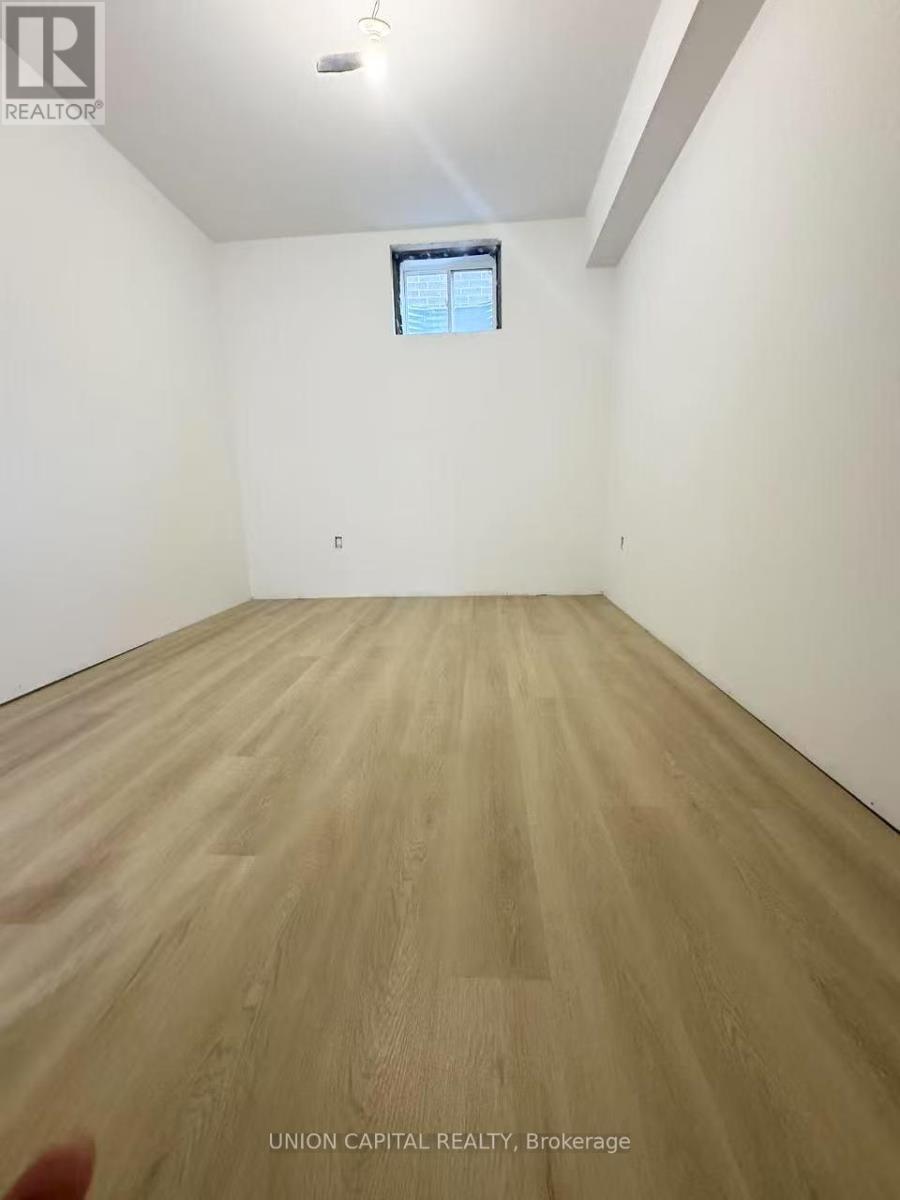Basement - 3036 William Cutmore Boulevard Oakville, Ontario L6H 7W8
$2,000 Monthly
Move in immediately! WOW RARE 9 FEET CEILING! BRAND NEW RENOVATED NEVER LIVED IN. Spacious 2 bedrooms with Seperate enterance aprtment, washroom, laminate flooring! Bright and spacious with large windows, 3 Big Closets in the Living Room. Nestled in the upscale and trendy Joshua Creek neighbourhood. Excellent Location To 403, QEW & 407.1 Mins to Shoppers and TD Bank, 4 Mins to Costco/Terra Super Market, 8 Mins to Walmart & Sheridan College, 12 mins to Square One. Future T&T is coming close by. Best School: Munn's PS, St.Ignatius of Loyola SS, Marguerite D'Youville Elementary School. Welcome A Young Professional Or Student. (id:50886)
Property Details
| MLS® Number | W12125109 |
| Property Type | Single Family |
| Community Name | 1010 - JM Joshua Meadows |
| Amenities Near By | Schools, Place Of Worship, Park, Public Transit, Hospital |
| Community Features | Community Centre |
| Features | Carpet Free, In Suite Laundry |
| Parking Space Total | 1 |
Building
| Bathroom Total | 1 |
| Bedrooms Above Ground | 2 |
| Bedrooms Total | 2 |
| Appliances | Dryer, Stove, Washer, Refrigerator |
| Basement Development | Finished |
| Basement Features | Separate Entrance |
| Basement Type | N/a (finished) |
| Construction Style Attachment | Detached |
| Cooling Type | Central Air Conditioning |
| Exterior Finish | Brick |
| Flooring Type | Laminate |
| Foundation Type | Block |
| Heating Fuel | Natural Gas |
| Heating Type | Forced Air |
| Stories Total | 2 |
| Size Interior | 2,000 - 2,500 Ft2 |
| Type | House |
| Utility Water | Municipal Water |
Parking
| No Garage | |
| Street |
Land
| Acreage | No |
| Land Amenities | Schools, Place Of Worship, Park, Public Transit, Hospital |
| Sewer | Sanitary Sewer |
Rooms
| Level | Type | Length | Width | Dimensions |
|---|---|---|---|---|
| Basement | Living Room | 4.29 m | 5.8 m | 4.29 m x 5.8 m |
| Basement | Kitchen | 3.58 m | 2.2 m | 3.58 m x 2.2 m |
| Basement | Dining Room | 4.29 m | 5.8 m | 4.29 m x 5.8 m |
| Basement | Primary Bedroom | 4.18 m | 3.27 m | 4.18 m x 3.27 m |
| Basement | Bedroom 2 | 3.7 m | 5 m | 3.7 m x 5 m |
Contact Us
Contact us for more information
Kevin Liu
Salesperson
245 West Beaver Creek Rd #9b
Richmond Hill, Ontario L4B 1L1
(289) 317-1288
(289) 317-1289
HTTP://www.unioncapitalrealty.com

















