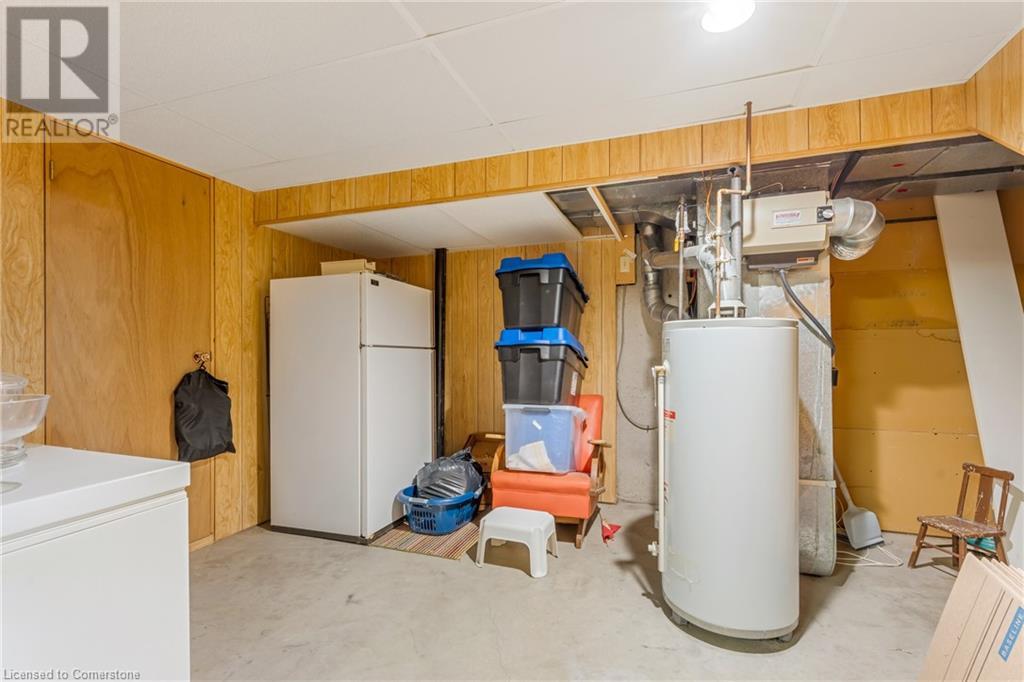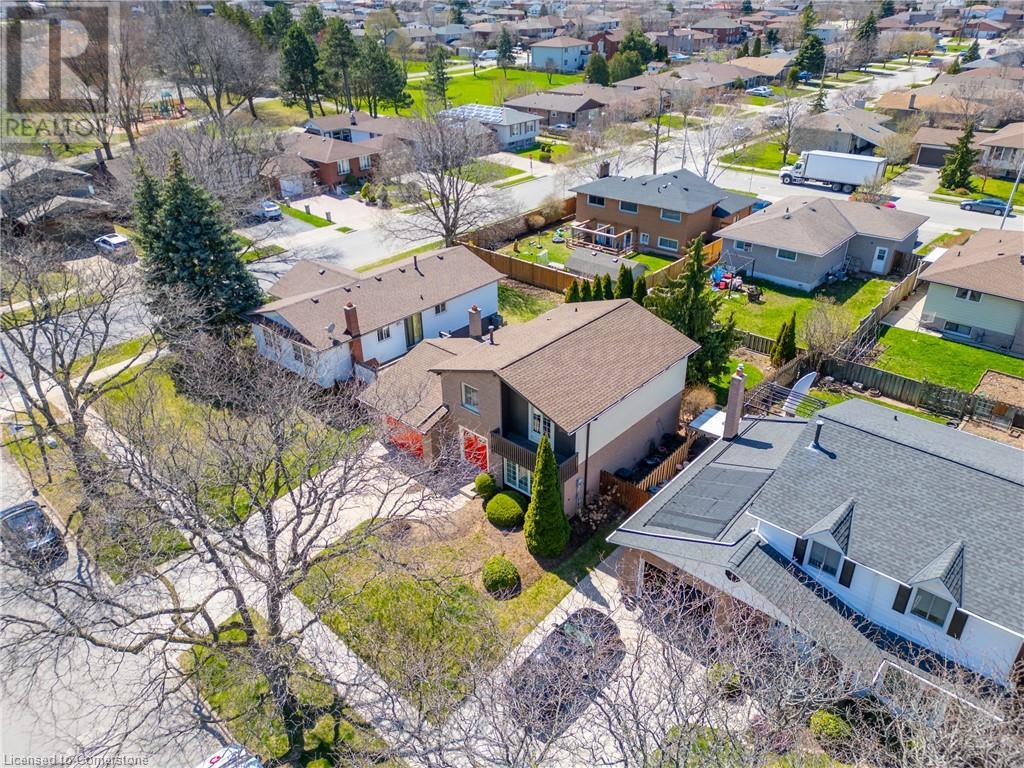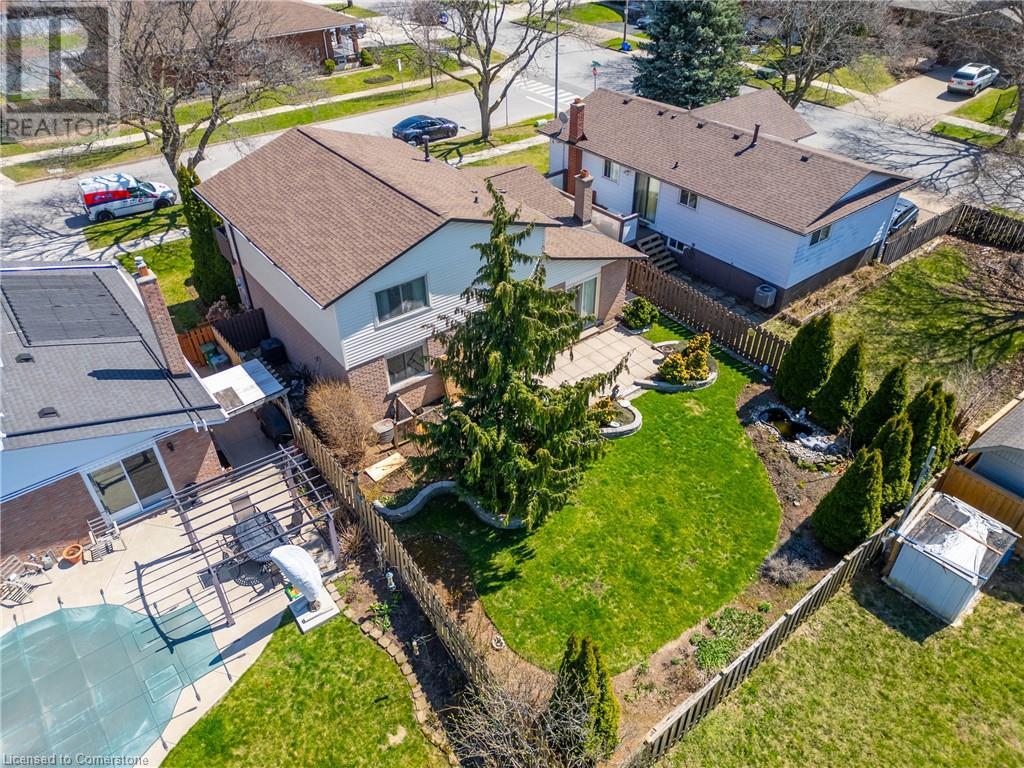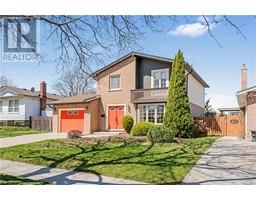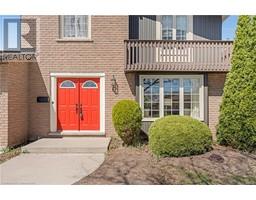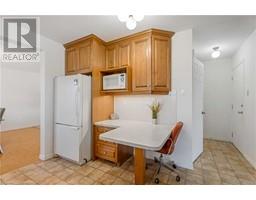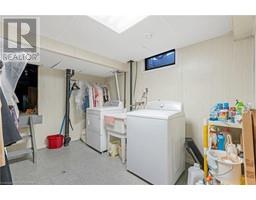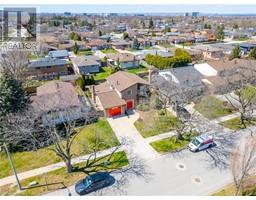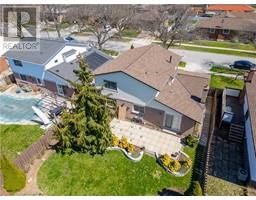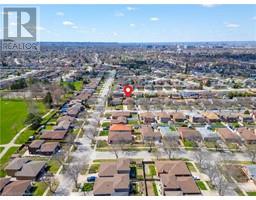6 Memorial Avenue Stoney Creek, Ontario L8G 4C4
$799,900
Located on a quiet, tree-lined street in one of Stoney Creek’s most sought-after neighbourhoods, 6 Memorial Avenue offers the perfect blend of charm, quality, and community. This solidly built and meticulously maintained 2-storey home features 3 spacious bedrooms and a bright, functional layout ideal for family living. A large combination Living/Dining room offers plenty of space to entertain inside, in addition to the cozy family room overlooking the perfectly sized backyard. Surrounded by fantastic neighbours and just minutes from parks, schools, shopping, and highway access, this is a rare opportunity to settle into a truly special pocket of the city. (id:50886)
Property Details
| MLS® Number | 40724950 |
| Property Type | Single Family |
| Amenities Near By | Park, Place Of Worship, Public Transit, Schools |
| Community Features | Community Centre |
| Equipment Type | None |
| Parking Space Total | 3 |
| Rental Equipment Type | None |
Building
| Bathroom Total | 2 |
| Bedrooms Above Ground | 3 |
| Bedrooms Total | 3 |
| Appliances | Dishwasher, Dryer, Refrigerator, Stove, Washer |
| Architectural Style | 2 Level |
| Basement Development | Partially Finished |
| Basement Type | Full (partially Finished) |
| Constructed Date | 1980 |
| Construction Style Attachment | Detached |
| Cooling Type | Central Air Conditioning |
| Exterior Finish | Brick Veneer, Vinyl Siding |
| Foundation Type | Poured Concrete |
| Half Bath Total | 1 |
| Heating Fuel | Natural Gas |
| Stories Total | 2 |
| Size Interior | 2,186 Ft2 |
| Type | House |
| Utility Water | Municipal Water |
Parking
| Attached Garage |
Land
| Access Type | Road Access |
| Acreage | No |
| Land Amenities | Park, Place Of Worship, Public Transit, Schools |
| Sewer | Municipal Sewage System |
| Size Depth | 102 Ft |
| Size Frontage | 50 Ft |
| Size Total Text | Under 1/2 Acre |
| Zoning Description | R2 |
Rooms
| Level | Type | Length | Width | Dimensions |
|---|---|---|---|---|
| Second Level | 4pc Bathroom | Measurements not available | ||
| Second Level | Bedroom | 11'9'' x 10'10'' | ||
| Second Level | Bedroom | 9'0'' x 14'1'' | ||
| Second Level | Primary Bedroom | 12'11'' x 14'6'' | ||
| Basement | Laundry Room | 11'10'' x 11'3'' | ||
| Basement | Utility Room | 11'10'' x 14'9'' | ||
| Basement | Recreation Room | 11'9'' x 31'0'' | ||
| Main Level | 2pc Bathroom | Measurements not available | ||
| Main Level | Family Room | 13'1'' x 14'2'' | ||
| Main Level | Kitchen | 11'7'' x 11'3'' | ||
| Main Level | Dining Room | 11'11'' x 11'3'' | ||
| Main Level | Living Room | 20'3'' x 19'5'' | ||
| Main Level | Foyer | 8'3'' x 5'4'' |
https://www.realtor.ca/real-estate/28261529/6-memorial-avenue-stoney-creek
Contact Us
Contact us for more information
Paul Makarenko
Salesperson
(905) 664-2300
www.paulandadam.com/
860 Queenston Road Unit 4b
Stoney Creek, Ontario L8G 4A8
(905) 545-1188
(905) 664-2300
Adam Clermont
Salesperson
(905) 664-2300
paulandadam.com/
860 Queenston Road Suite A
Stoney Creek, Ontario L8G 4A8
(905) 545-1188
(905) 664-2300































