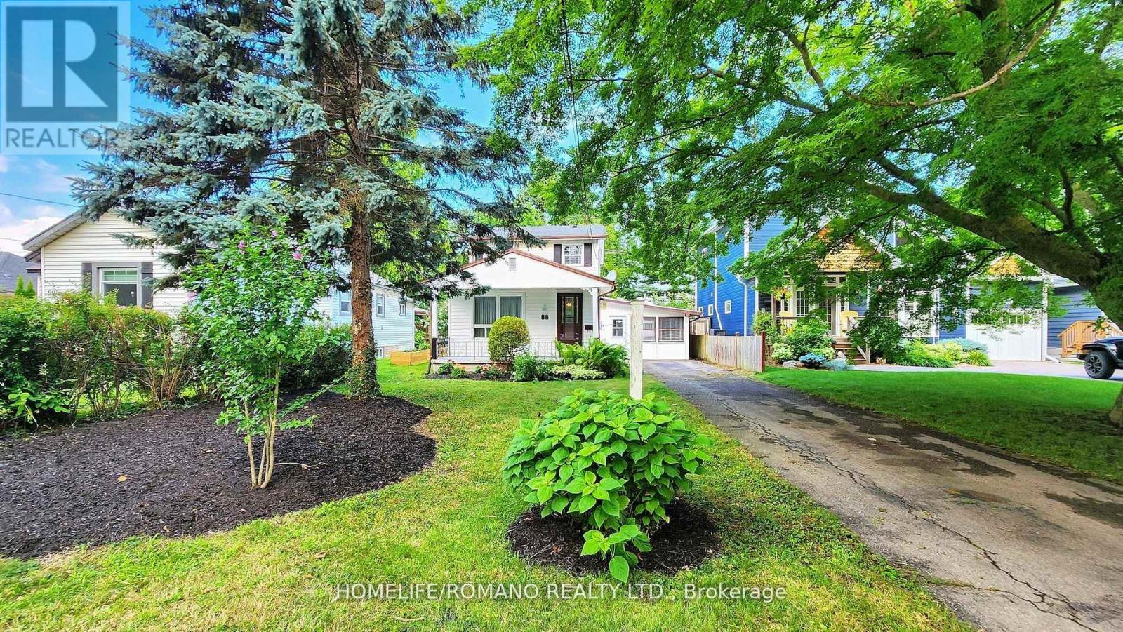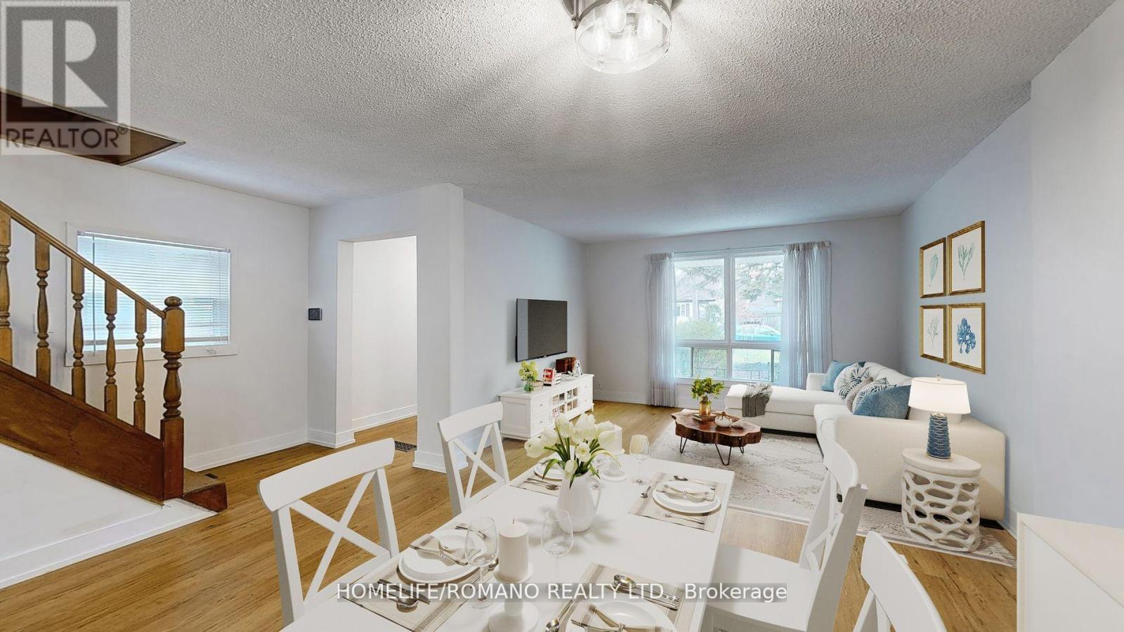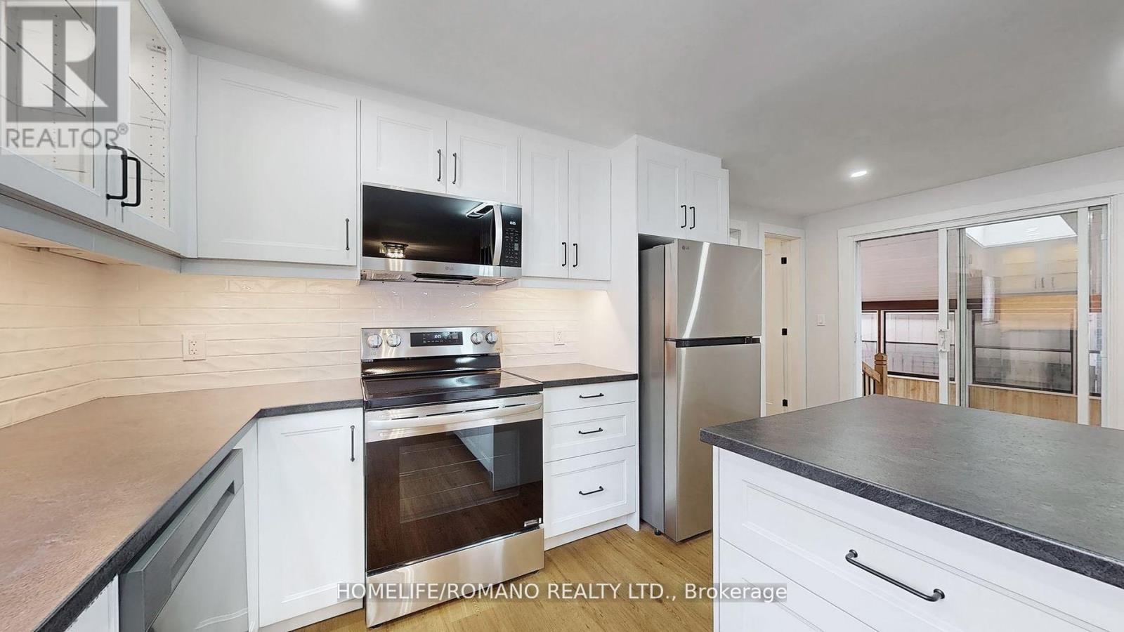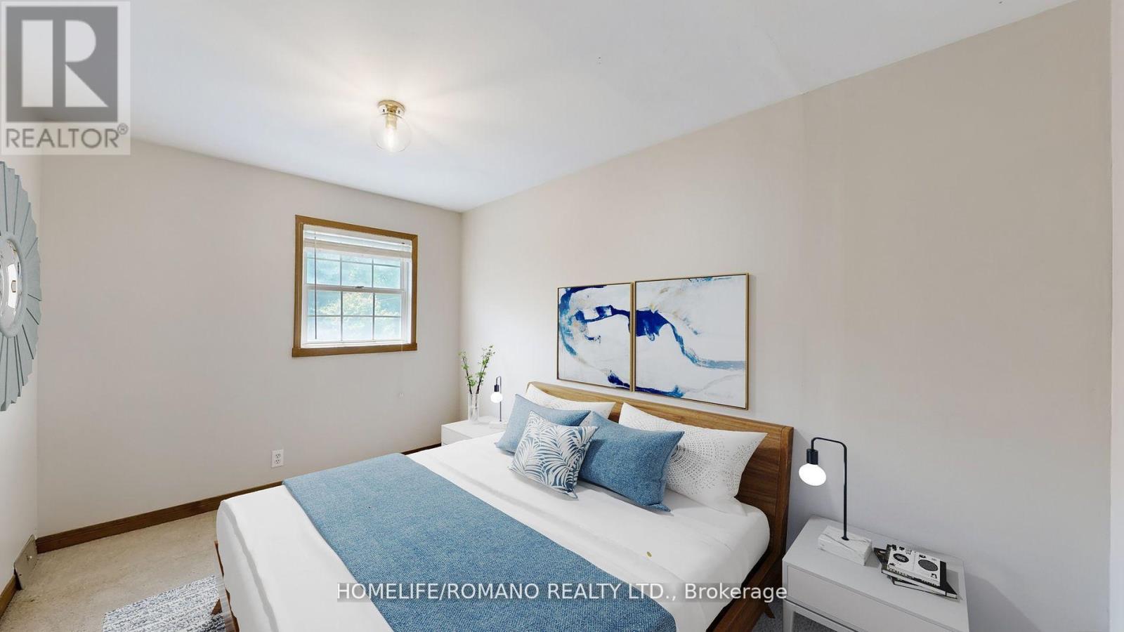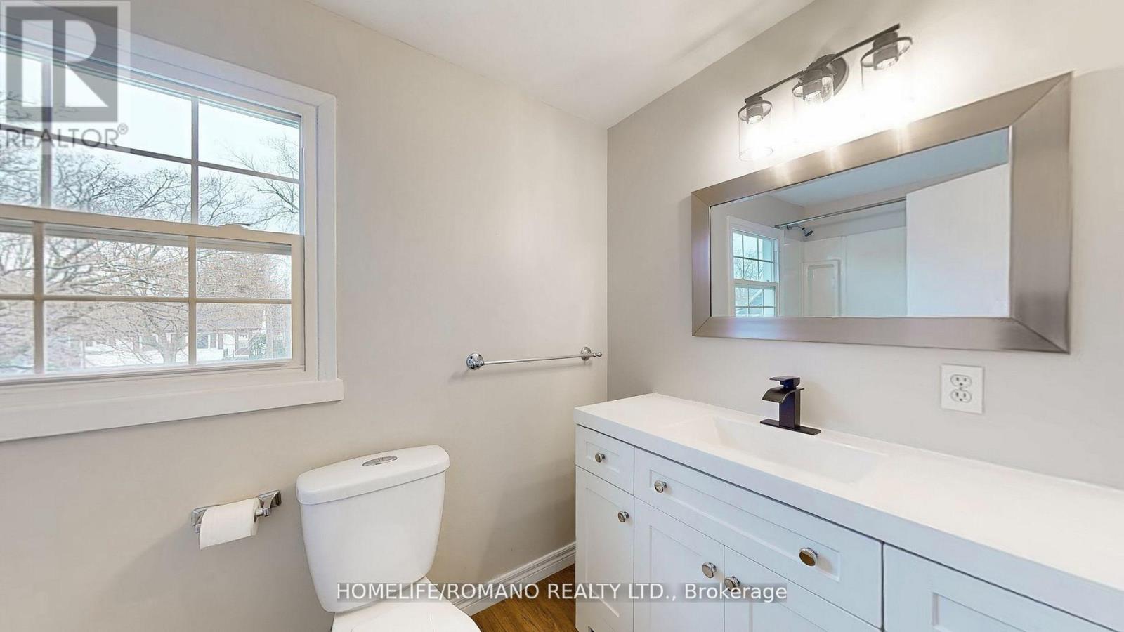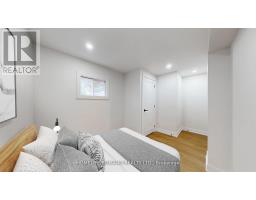88 Bayview Drive St. Catharines, Ontario L2N 4Z1
$699,900
Search no further, welcome to 88 Bayview Drive! Nestled in Port Dalhousie's historicdistrict,this property is nicely set back and sits on a 40ft x 110ft lot allowing ample parking for friends and family to visit. This beautifully updated three-bedroom, one and half bathroom residence is perfectly located just a few blocks from the shores of Lake Ontario, a walker's paradise. The newly renovated open concept main level (completed in 2025) is an entertainers delight that features a large living and dining area, a spacious kitchen complete with a breakfast island, pot lights and five new LG brand stainless steel appliances, abedroom, and engineered hardwood flooring throughout. The home's charming interior is complemented by a large sunroom renovated in 2024 ideal for relaxing and entertaining. Otherrecent, high-quality upgrades include a new furnace (2021), as well as a new roof and central air conditioning unit in 2017.Take advantage of this rare opportunity to experience lakeside living with all the comforts of modern convenience. This home is also only a short drive tonearby shops, restaurants, cafes, schools, places of worship, the hospital, and otheramenities. (id:50886)
Property Details
| MLS® Number | X12125014 |
| Property Type | Single Family |
| Community Name | 438 - Port Dalhousie |
| Amenities Near By | Hospital, Marina, Park, Place Of Worship, Schools |
| Parking Space Total | 4 |
| Structure | Porch |
Building
| Bathroom Total | 2 |
| Bedrooms Above Ground | 3 |
| Bedrooms Total | 3 |
| Age | 51 To 99 Years |
| Appliances | Dishwasher, Dryer, Microwave, Stove, Washer, Window Coverings, Refrigerator |
| Basement Type | Partial |
| Construction Style Attachment | Detached |
| Cooling Type | Central Air Conditioning |
| Exterior Finish | Vinyl Siding |
| Flooring Type | Hardwood, Laminate, Carpeted |
| Foundation Type | Block |
| Half Bath Total | 1 |
| Heating Fuel | Natural Gas |
| Heating Type | Forced Air |
| Stories Total | 2 |
| Size Interior | 1,100 - 1,500 Ft2 |
| Type | House |
| Utility Water | Municipal Water |
Parking
| No Garage |
Land
| Acreage | No |
| Fence Type | Fenced Yard |
| Land Amenities | Hospital, Marina, Park, Place Of Worship, Schools |
| Sewer | Sanitary Sewer |
| Size Depth | 110 Ft |
| Size Frontage | 40 Ft |
| Size Irregular | 40 X 110 Ft |
| Size Total Text | 40 X 110 Ft |
Rooms
| Level | Type | Length | Width | Dimensions |
|---|---|---|---|---|
| Second Level | Primary Bedroom | 5.36 m | 3.66 m | 5.36 m x 3.66 m |
| Second Level | Bedroom | 2.59 m | 3.33 m | 2.59 m x 3.33 m |
| Main Level | Living Room | 3.63 m | 2.95 m | 3.63 m x 2.95 m |
| Main Level | Dining Room | 4.22 m | 2.84 m | 4.22 m x 2.84 m |
| Main Level | Kitchen | 5.18 m | 4.09 m | 5.18 m x 4.09 m |
| Main Level | Bedroom | 4.27 m | 2.21 m | 4.27 m x 2.21 m |
| Main Level | Sunroom | 4.09 m | 7.04 m | 4.09 m x 7.04 m |
Contact Us
Contact us for more information
Moises Lopez
Salesperson
www.moiseslopez.ca/
www.facebook.com/moiseslopezrealestate
twitter.com/MosesSellsHomes
www.linkedin.com/in/moisesl/
3500 Dufferin St., Ste. 101
Toronto, Ontario M3K 1N2
(416) 635-1232
(416) 636-0246
www.homeliferomano.com/

