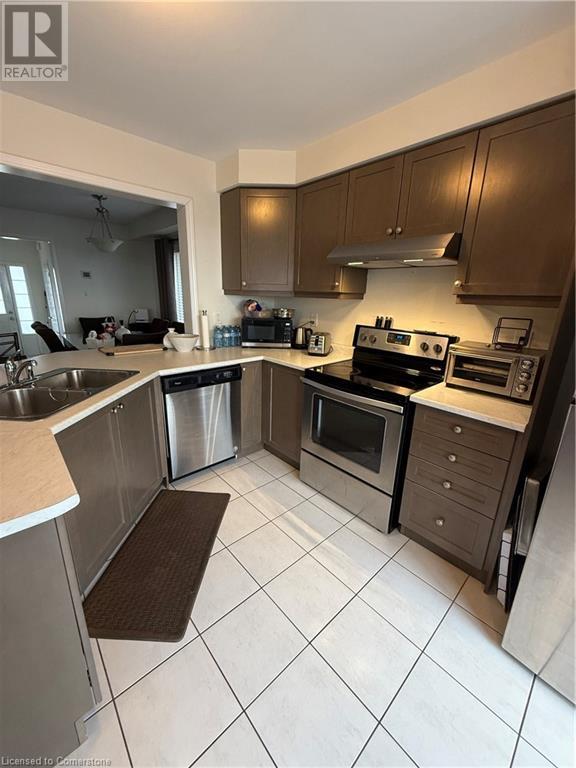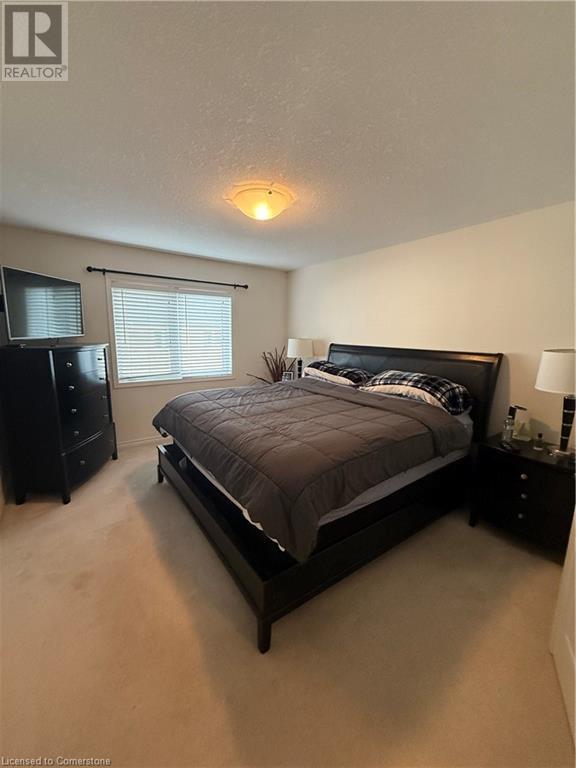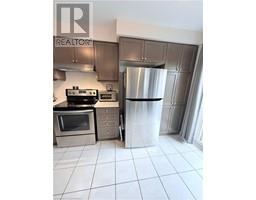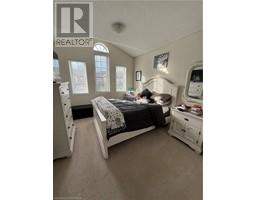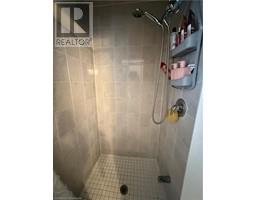104 Mcmonies Drive Drive Hamilton, Ontario L8B 0A6
$3,300 Monthly
Welcome to Waterdown! Beautiful 3 bedroom, 3 bathroom semi-detached home located in a desirable, family-friendly neighbourhood! This well-maintained, carpet-free main floor features a spacious layout with a bright kitchen offering a breakfast bar, pantry, and ample cabinet space—perfect for everyday living and entertaining. Upstairs, you'll find three generously sized bedrooms, including a primary suite with ensuite privileges. Enjoy the convenience of nearby schools, parks, and all essential amenities. Ideal for growing families or couples seeking comfort, style, and location! A+ tenants (id:50886)
Property Details
| MLS® Number | 40724819 |
| Property Type | Single Family |
| Amenities Near By | Golf Nearby, Park, Schools, Shopping |
| Community Features | School Bus |
| Parking Space Total | 2 |
Building
| Bathroom Total | 3 |
| Bedrooms Above Ground | 3 |
| Bedrooms Total | 3 |
| Appliances | Dishwasher, Dryer, Refrigerator, Stove, Washer |
| Architectural Style | 2 Level |
| Basement Development | Unfinished |
| Basement Type | Full (unfinished) |
| Constructed Date | 2016 |
| Construction Style Attachment | Attached |
| Cooling Type | Central Air Conditioning |
| Exterior Finish | Brick |
| Half Bath Total | 1 |
| Heating Fuel | Natural Gas |
| Heating Type | Forced Air |
| Stories Total | 2 |
| Size Interior | 1,540 Ft2 |
| Type | Row / Townhouse |
| Utility Water | Municipal Water |
Parking
| Attached Garage |
Land
| Access Type | Road Access |
| Acreage | No |
| Land Amenities | Golf Nearby, Park, Schools, Shopping |
| Sewer | Municipal Sewage System |
| Size Depth | 90 Ft |
| Size Frontage | 27 Ft |
| Size Total Text | Under 1/2 Acre |
| Zoning Description | R6-39 |
Rooms
| Level | Type | Length | Width | Dimensions |
|---|---|---|---|---|
| Second Level | 4pc Bathroom | Measurements not available | ||
| Second Level | Bedroom | 10'0'' x 10'6'' | ||
| Second Level | Bedroom | 10'0'' x 11'6'' | ||
| Second Level | 4pc Bathroom | Measurements not available | ||
| Second Level | Primary Bedroom | 14'0'' x 12'0'' | ||
| Main Level | Living Room | 11'6'' x 13'8'' | ||
| Main Level | Kitchen | 13'8'' x 19'0'' | ||
| Main Level | 2pc Bathroom | Measurements not available | ||
| Main Level | Dining Room | 10'0'' x 11'0'' |
https://www.realtor.ca/real-estate/28261349/104-mcmonies-drive-drive-hamilton
Contact Us
Contact us for more information
Rick Jensen
Broker
(905) 639-1683
http//www.rickjensen.ca
2025 Maria Street Unit 4a
Burlington, Ontario L7R 0G6
(905) 634-7755
(905) 639-1683
www.royallepageburlington.ca/
Jennifer Syer
Salesperson
(905) 639-1683
2025 Maria Street Unit 4
Burlington, Ontario L7R 0G6
(905) 634-7755
(905) 639-1683
www.royallepageburlington.ca/



