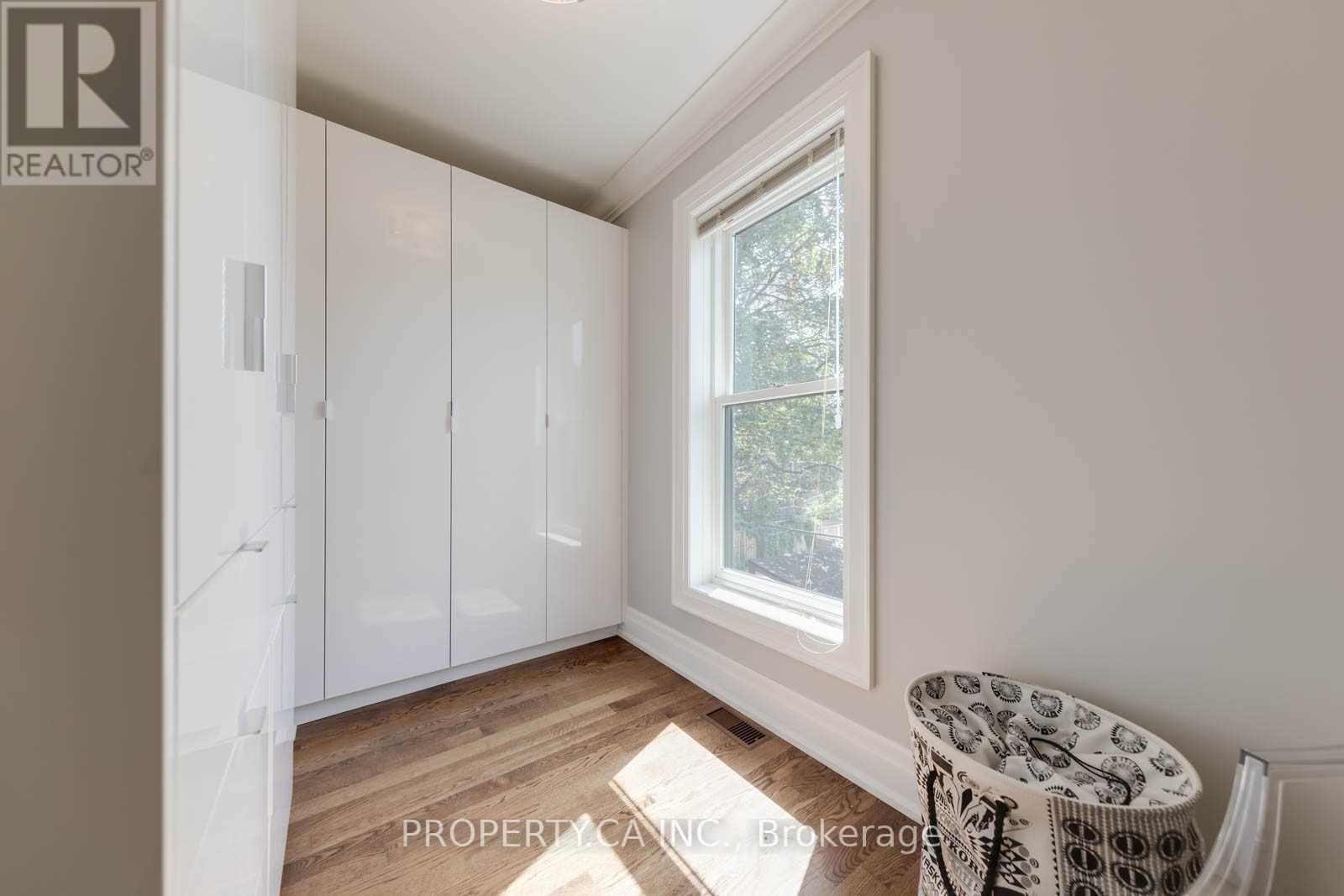9 Mackenzie Crescent Toronto, Ontario M6J 1S9
$6,750 Monthly
Charming Victorian Home for Lease on Iconic Mackenzie Crescent. Welcome to 9 Mackenzie Crescent a beautifully restored 1890 Victorian heritage home tucked away on one of Beaconsfield Villages most beloved and picturesque streets. This rare offering blends timeless character with modern comfort, having been meticulously updated with premium finishes while preserving its rich architectural details. From the soaring ceilings to the elegant mouldings and restored original features, every inch of this home speaks to its storied past yet offers all the conveniences of contemporary living. Enjoy a thoughtfully designed layout ideal for both quiet relaxation and stylish entertaining. Step outside and discover why this location is so coveted. Nestled perfectly between the vibrant shops and parks of Queen West and the culinary treasures of Ossington and Dundas, this home places you at the cultural and creative heart of downtown Toronto. A true gem in one of the city's most dynamic and walkable neighbourhoods - don't miss this exceptional leasing opportunity. ** This is a linked property.** (id:50886)
Property Details
| MLS® Number | C12124907 |
| Property Type | Single Family |
| Neigbourhood | Little Portugal |
| Community Name | Little Portugal |
| Features | Lane, Carpet Free, In Suite Laundry |
| Parking Space Total | 2 |
| Structure | Deck |
Building
| Bathroom Total | 3 |
| Bedrooms Above Ground | 4 |
| Bedrooms Below Ground | 1 |
| Bedrooms Total | 5 |
| Appliances | Dishwasher, Dryer, Stove, Washer, Refrigerator |
| Basement Development | Finished |
| Basement Type | N/a (finished) |
| Construction Style Attachment | Detached |
| Cooling Type | Central Air Conditioning |
| Exterior Finish | Brick |
| Fireplace Present | Yes |
| Flooring Type | Hardwood |
| Half Bath Total | 1 |
| Heating Fuel | Natural Gas |
| Heating Type | Forced Air |
| Stories Total | 3 |
| Size Interior | 2,000 - 2,500 Ft2 |
| Type | House |
| Utility Water | Municipal Water |
Parking
| No Garage |
Land
| Acreage | No |
| Sewer | Sanitary Sewer |
| Size Depth | 100 Ft |
| Size Frontage | 19 Ft ,10 In |
| Size Irregular | 19.9 X 100 Ft |
| Size Total Text | 19.9 X 100 Ft |
Rooms
| Level | Type | Length | Width | Dimensions |
|---|---|---|---|---|
| Second Level | Primary Bedroom | Measurements not available | ||
| Second Level | Bedroom 2 | Measurements not available | ||
| Second Level | Bedroom 3 | Measurements not available | ||
| Third Level | Bedroom 4 | Measurements not available | ||
| Third Level | Loft | Measurements not available | ||
| Basement | Family Room | Measurements not available | ||
| Basement | Laundry Room | Measurements not available | ||
| Ground Level | Foyer | Measurements not available | ||
| Ground Level | Living Room | Measurements not available | ||
| Ground Level | Dining Room | Measurements not available | ||
| Ground Level | Kitchen | Measurements not available |
Contact Us
Contact us for more information
Colleen Doiron
Salesperson
www.property.ca
36 Distillery Lane Unit 500
Toronto, Ontario M5A 3C4
(416) 583-1660
(416) 352-1740
www.property.ca/
Andrew John Harrild
Salesperson
www.property.ca/
36 Distillery Lane Unit 500
Toronto, Ontario M5A 3C4
(416) 583-1660
(416) 352-1740
www.property.ca/

































