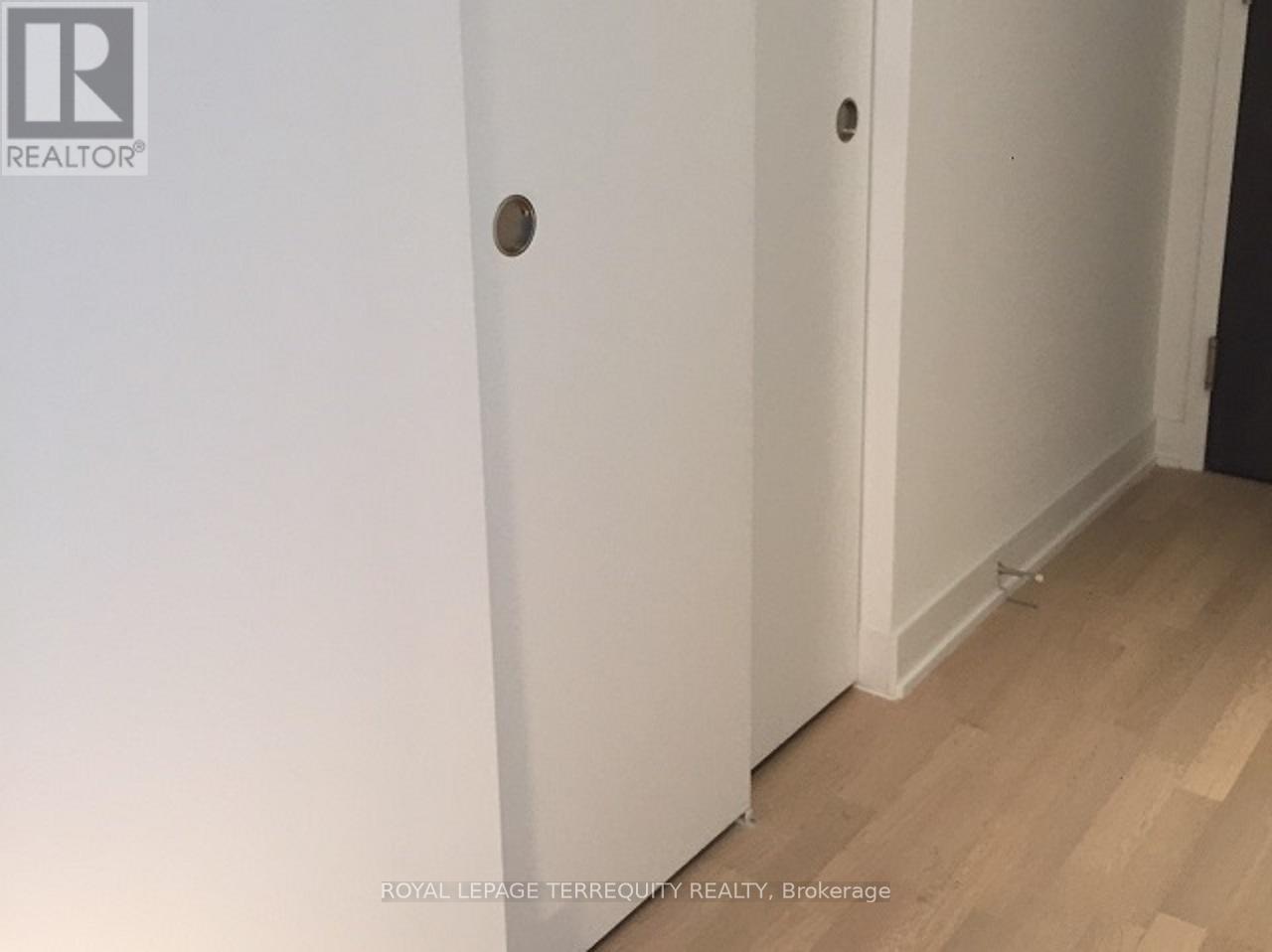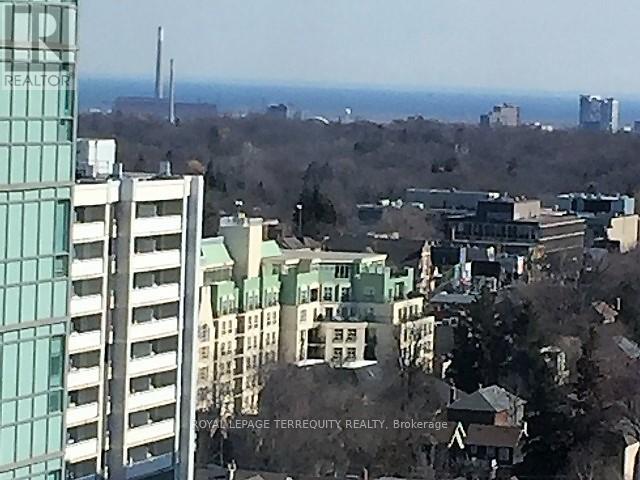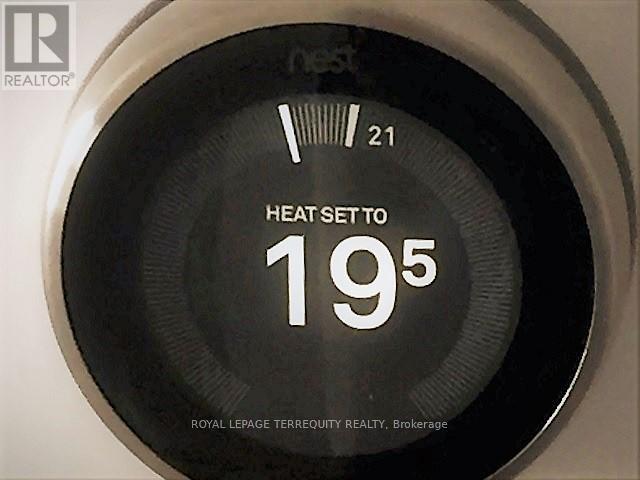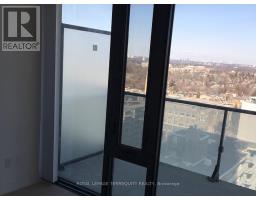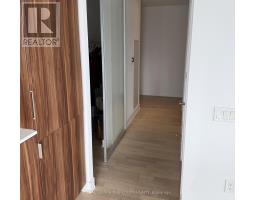1510 - 185 Roehampton Avenue Toronto, Ontario M4P 0C6
$2,450 Monthly
Your own Piece of Heaven! This unique 617 Sq.FT. Corner Unit floor plan has a wrap-around Balcony (317 Sq.Ft.) A special South-East view greets tremendous daylight that traditional Condos do not have. A door on the den gives an extended degree of privacy to the Unit. The Front entry with a Double Closet allows for the reception area to be more like a home residence than the usual Condo. Luxurious Amenities for the Tenants use and enjoyment include Outdoor Pool and deck, and Games /Recreation Room. A secure Building with a Main Entrance Concierge. The Popular Eglinton area has a multitude of Grocery Stores and is walking distance to Entertainment Establishments. All Utility costs are on one Bill with Metergy Solutions. Check it all out for yourself. (id:50886)
Property Details
| MLS® Number | C12124183 |
| Property Type | Single Family |
| Neigbourhood | Don Valley West |
| Community Name | Mount Pleasant West |
| Amenities Near By | Hospital, Place Of Worship, Public Transit, Schools |
| Community Features | Pet Restrictions |
| Features | Elevator, Balcony |
| Structure | Patio(s) |
| View Type | View, City View |
Building
| Bathroom Total | 1 |
| Bedrooms Above Ground | 1 |
| Bedrooms Below Ground | 1 |
| Bedrooms Total | 2 |
| Age | 6 To 10 Years |
| Amenities | Security/concierge, Recreation Centre, Party Room, Separate Heating Controls |
| Appliances | Blinds, Dishwasher, Dryer, Oven, Range, Washer, Refrigerator |
| Cooling Type | Central Air Conditioning |
| Exterior Finish | Concrete |
| Fire Protection | Controlled Entry, Smoke Detectors |
| Heating Fuel | Natural Gas |
| Heating Type | Forced Air |
| Size Interior | 600 - 699 Ft2 |
| Type | Apartment |
Parking
| Underground | |
| Garage |
Land
| Acreage | No |
| Land Amenities | Hospital, Place Of Worship, Public Transit, Schools |
Rooms
| Level | Type | Length | Width | Dimensions |
|---|---|---|---|---|
| Main Level | Foyer | 3.9 m | 1.2 m | 3.9 m x 1.2 m |
| Main Level | Living Room | 5.6 m | 3.3 m | 5.6 m x 3.3 m |
| Main Level | Dining Room | 5.6 m | 3.3 m | 5.6 m x 3.3 m |
| Main Level | Kitchen | 3.3 m | 1 m | 3.3 m x 1 m |
| Main Level | Den | 1.9 m | 1.6 m | 1.9 m x 1.6 m |
| Main Level | Bedroom | 3.3 m | 2.9 m | 3.3 m x 2.9 m |
| Main Level | Bathroom | 2.6 m | 2.6 m x Measurements not available |
Contact Us
Contact us for more information
Alan C. Meschino
Salesperson
293 Eglinton Ave East
Toronto, Ontario M4P 1L3
(416) 485-2299
(416) 485-2722

















