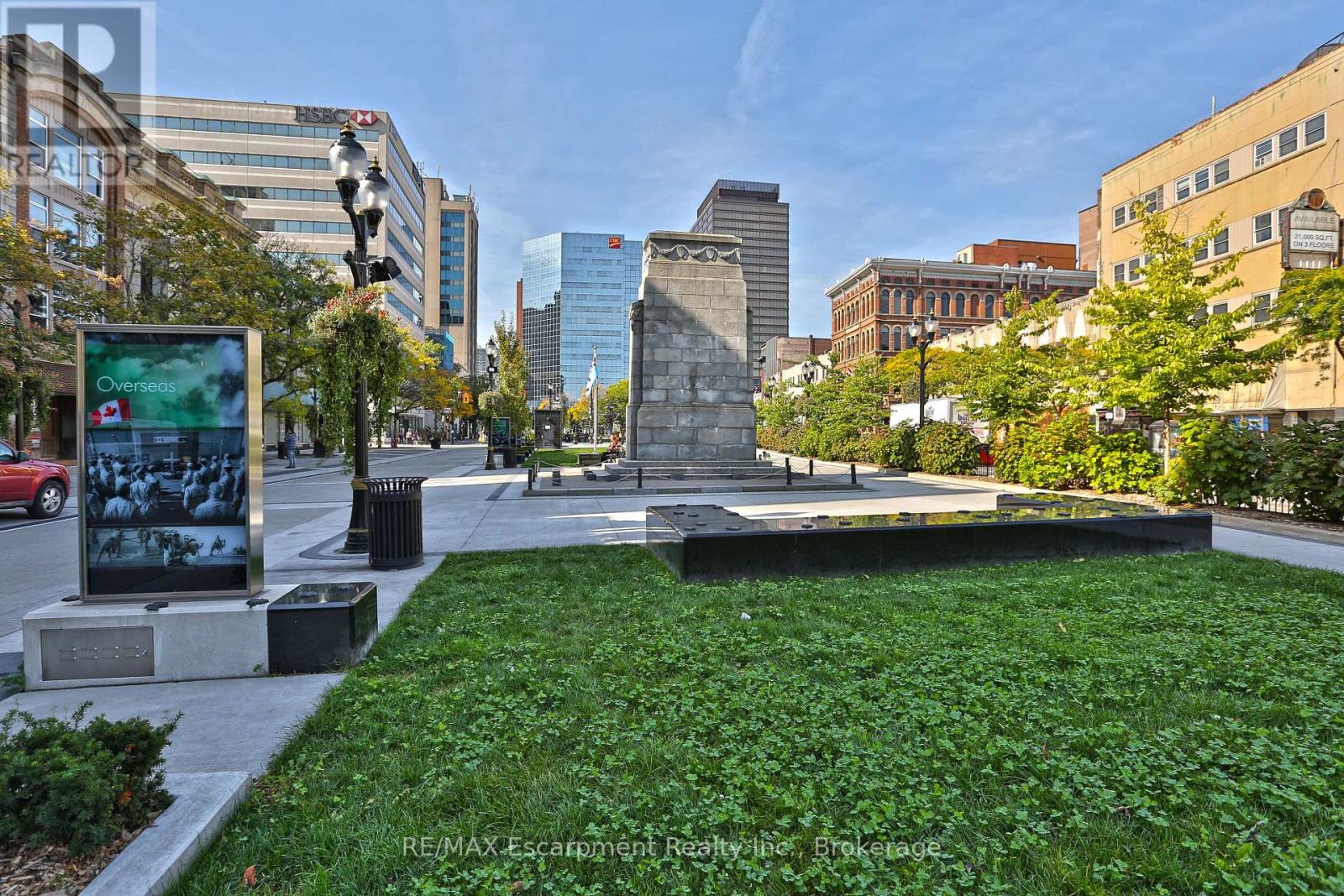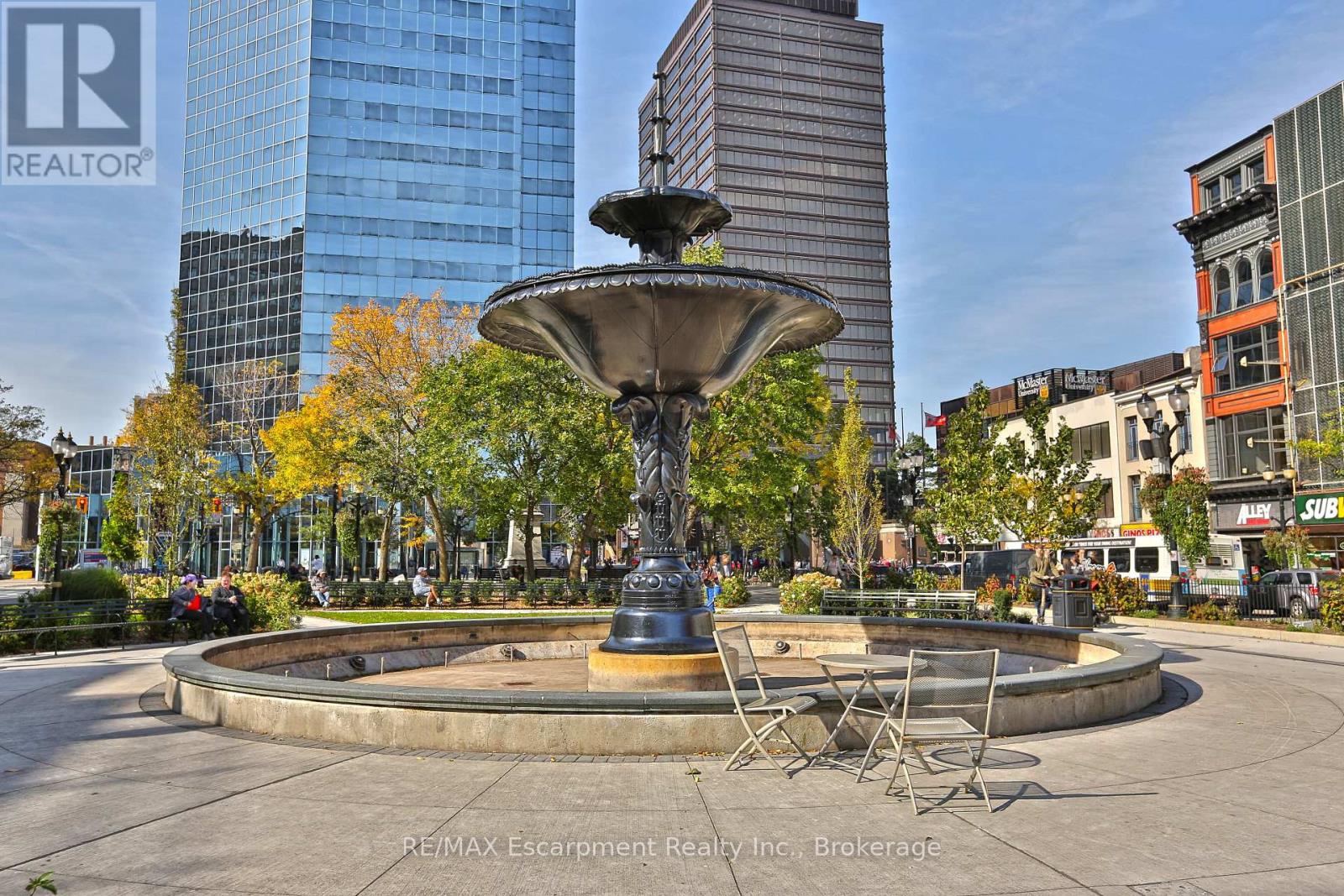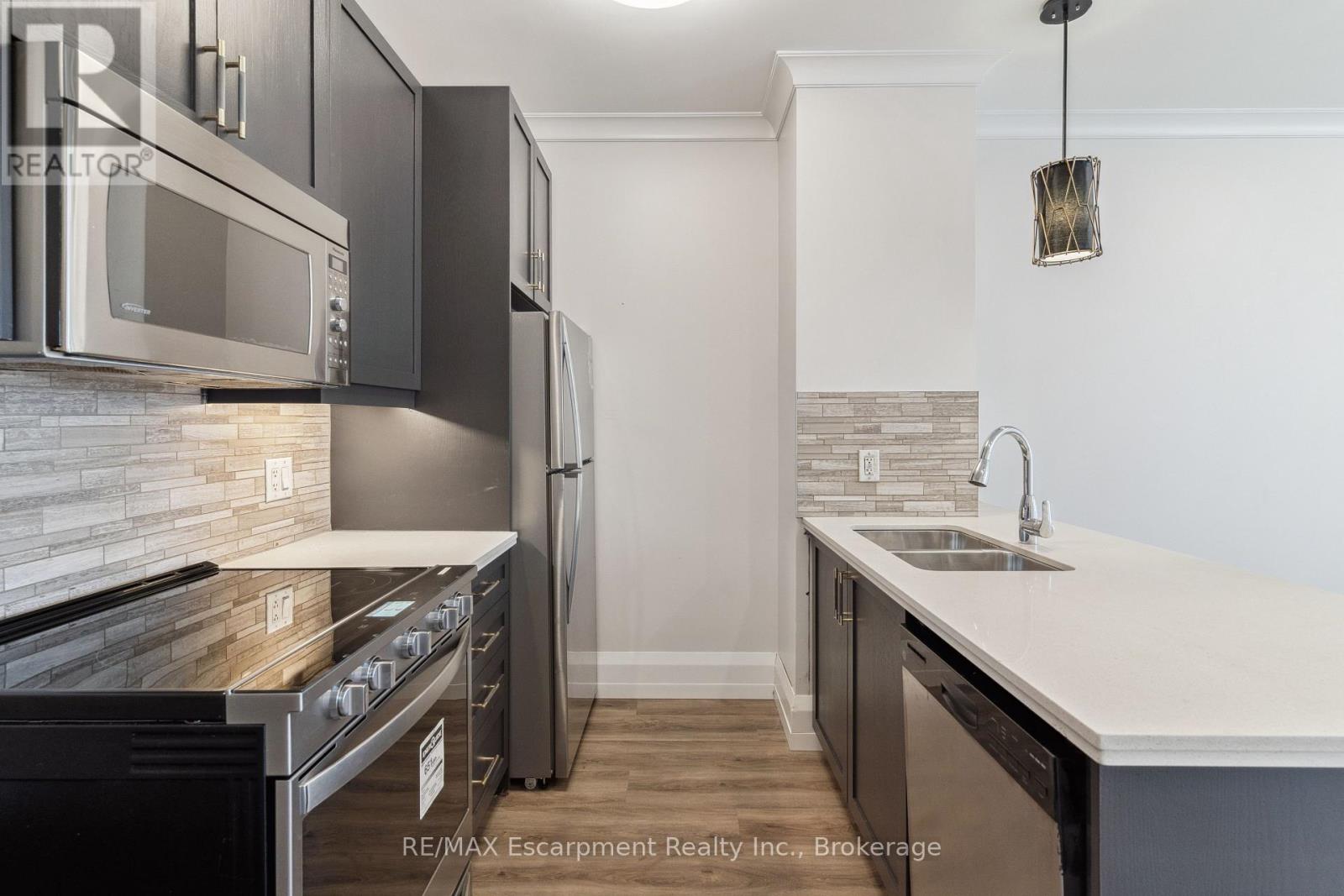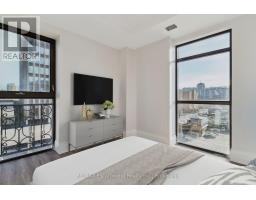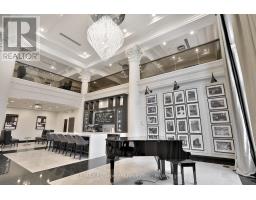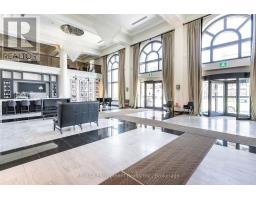618 - 118 King Street E Hamilton, Ontario L8N 0A9
$2,000 Monthly
Incredible Location In The Heart Of Downtown Hamilton In The Luxurious Historic & Sought After Residences Of Royal Connaught Boasting New York Vibes! Walk To Trendy Downtown Restaurants Night Life, Shopping & Go. Bus Route To McMaster, Columbia College & St. Joseph Hospital. Stunning Luxurious Entrance With Concierge! Bursting With Natural Light This Upgraded Bright One-Bedroom One-Bathroom Unit Boasts 9Ft Ceilings, Bedroom W/Large Walk-In Closet. Luxurious 4 Piece Bath, In-Suite Laundry, Open Concept Layout With Open Living/Dining Area, Beautiful Well Equipped Kitchen With Quartz Counters, Tons Of Cabinet And Counter Space, Breakfast Bar, Stainless Steel Appliances open to the Living/Dining Area & More! Enjoy The Fabulous Building Amenities Including: Concierge, Roof Top Terrace With Bbq Area, Gym, Media/Theatre Room, Party Room & More. Steps To Shops & Cafe's Of Trendy James St. N With Easy Access To The Go Station, Public Transit And Commuter's Dream Being Just A Few Minutes From Hwy 403! Note: Photos were taken when it was previously vacant. Some Photos Are Virtually Staged For Illustration Only. (id:50886)
Property Details
| MLS® Number | X12123854 |
| Property Type | Single Family |
| Community Name | Beasley |
| Amenities Near By | Public Transit, Place Of Worship, Hospital |
| Community Features | Pet Restrictions, Community Centre |
| Features | Balcony, Carpet Free, In Suite Laundry |
Building
| Bathroom Total | 1 |
| Bedrooms Above Ground | 1 |
| Bedrooms Total | 1 |
| Age | 0 To 5 Years |
| Amenities | Party Room, Exercise Centre, Storage - Locker, Security/concierge |
| Appliances | Dishwasher, Dryer, Microwave, Stove, Washer, Refrigerator |
| Cooling Type | Central Air Conditioning |
| Exterior Finish | Stone, Brick |
| Heating Fuel | Natural Gas |
| Heating Type | Forced Air |
| Size Interior | 600 - 699 Ft2 |
| Type | Apartment |
Parking
| Underground | |
| Garage |
Land
| Acreage | No |
| Land Amenities | Public Transit, Place Of Worship, Hospital |
Rooms
| Level | Type | Length | Width | Dimensions |
|---|---|---|---|---|
| Main Level | Living Room | 4.65 m | 4.01 m | 4.65 m x 4.01 m |
| Main Level | Dining Room | 4.65 m | 4.01 m | 4.65 m x 4.01 m |
| Main Level | Kitchen | 2.36 m | 2.18 m | 2.36 m x 2.18 m |
| Main Level | Primary Bedroom | 3.35 m | 3.07 m | 3.35 m x 3.07 m |
https://www.realtor.ca/real-estate/28258989/618-118-king-street-e-hamilton-beasley-beasley
Contact Us
Contact us for more information
Jennifer Palozzi
Broker
www.jenniferpalozzi.com/
www.facebook.com/JenniferPalozzirealestate
www.linkedin.com/in/jenniferpalozzi/
www.instagram.com/jenniferpalozzirealestate/
1320 Cornwall Rd - Unit 103b
Oakville, Ontario L6J 7W5
(905) 842-7677
www.remaxescarpment.com/






























