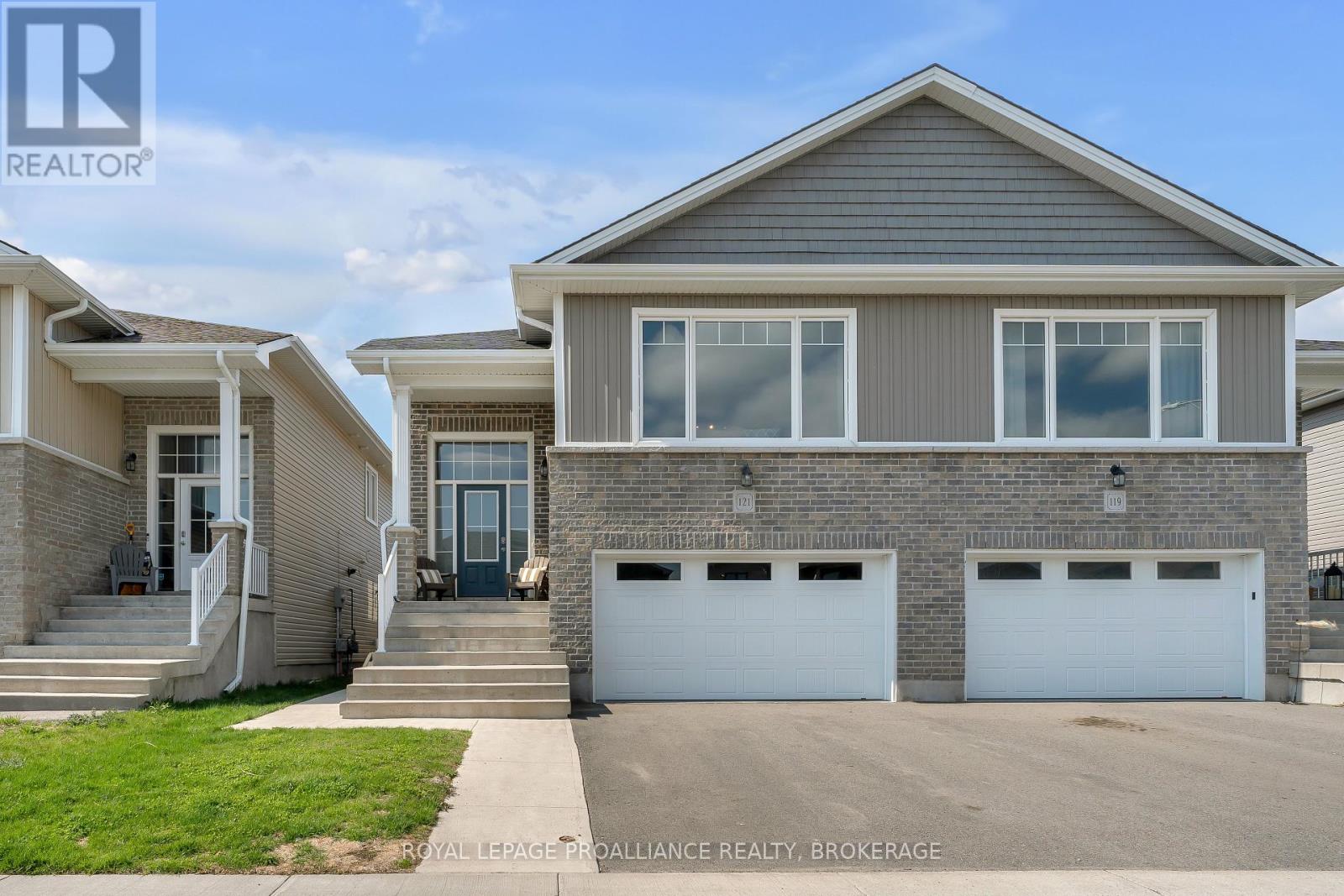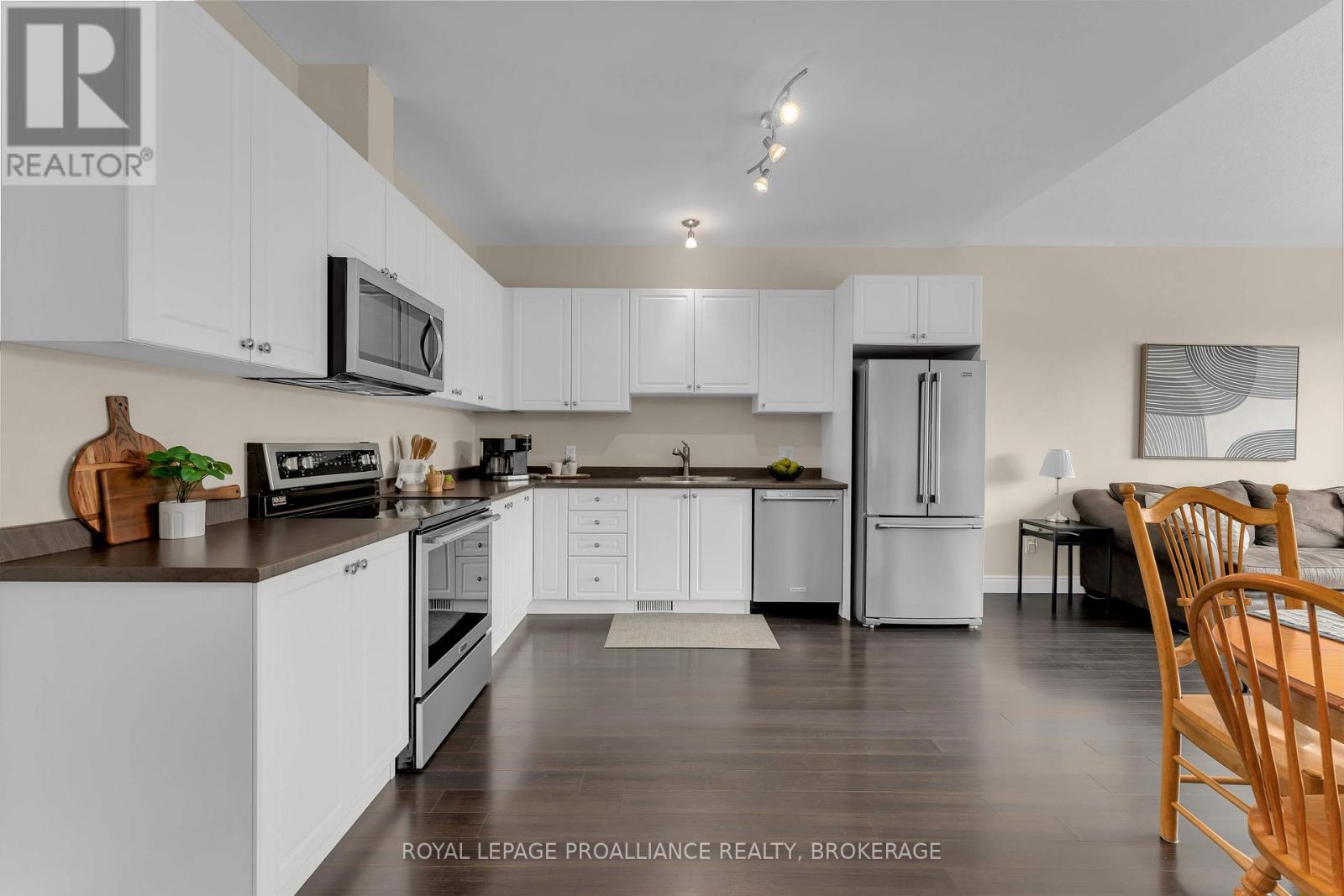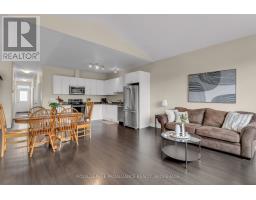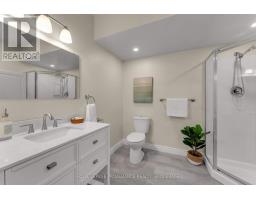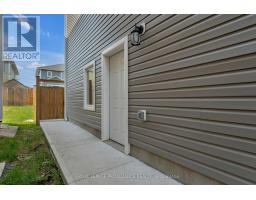121 Dr Richard James Crescent Loyalist, Ontario K7N 0B9
$560,000
Welcome to the ultimate family home! This 3+2 bedroom, 3-bathroom elevated semi bungalow is designed for big families and even bigger memories. The open-concept kitchen, living and dining area make entertaining a breeze, ensuring laughter and great conversation flow effortlessly. Retreat down the hall to find the primary bedroom, complete with a 3 piece ensuite and walk-in closet. Two more nicely appointed bedrooms and a 4 piece bath round out the main floor. There is easy access from the main floor to the new deck built in 2022, a great place to enjoy BBQing and relaxing. Downstairs you will find a professionally finished recreation room perfect for family time, 2 more bedrooms and a 3 piece bathroom. Drycore subflooring adds to the comfort of this space. An entrance from outside and the garage provide in-law suite capability as well as easy access to the yard. Step out to the backyard and you will see what sets this home apart. A fully fenced yard with a poured concrete patio and walkway. The perfect spot for outdoor dining, family games and evening fires. (id:50886)
Property Details
| MLS® Number | X12123832 |
| Property Type | Single Family |
| Community Name | 54 - Amherstview |
| Amenities Near By | Park, Public Transit, Schools |
| Community Features | Community Centre |
| Equipment Type | Water Heater - Tankless |
| Features | Level Lot, Flat Site |
| Parking Space Total | 3 |
| Rental Equipment Type | Water Heater - Tankless |
| Structure | Deck, Patio(s) |
Building
| Bathroom Total | 3 |
| Bedrooms Above Ground | 3 |
| Bedrooms Below Ground | 2 |
| Bedrooms Total | 5 |
| Age | 6 To 15 Years |
| Appliances | Garage Door Opener Remote(s), Water Heater - Tankless, Dishwasher, Dryer, Garage Door Opener, Microwave, Range, Stove, Washer, Window Coverings, Refrigerator |
| Architectural Style | Raised Bungalow |
| Basement Development | Finished |
| Basement Features | Walk Out |
| Basement Type | Full (finished) |
| Construction Style Attachment | Semi-detached |
| Cooling Type | Central Air Conditioning |
| Exterior Finish | Brick, Vinyl Siding |
| Fire Protection | Smoke Detectors |
| Foundation Type | Poured Concrete |
| Heating Fuel | Natural Gas |
| Heating Type | Forced Air |
| Stories Total | 1 |
| Size Interior | 1,100 - 1,500 Ft2 |
| Type | House |
| Utility Water | Municipal Water |
Parking
| Attached Garage | |
| Garage |
Land
| Acreage | No |
| Fence Type | Fully Fenced |
| Land Amenities | Park, Public Transit, Schools |
| Sewer | Sanitary Sewer |
| Size Depth | 105 Ft |
| Size Frontage | 30 Ft |
| Size Irregular | 30 X 105 Ft |
| Size Total Text | 30 X 105 Ft |
| Zoning Description | R4-8-h |
Rooms
| Level | Type | Length | Width | Dimensions |
|---|---|---|---|---|
| Basement | Recreational, Games Room | 7.36 m | 3.05 m | 7.36 m x 3.05 m |
| Basement | Utility Room | 3 m | 2.18 m | 3 m x 2.18 m |
| Basement | Bathroom | 2.73 m | 2.33 m | 2.73 m x 2.33 m |
| Basement | Bedroom 4 | 3.39 m | 3.56 m | 3.39 m x 3.56 m |
| Basement | Bedroom 5 | 3.87 m | 3.54 m | 3.87 m x 3.54 m |
| Main Level | Kitchen | 3.44 m | 3.81 m | 3.44 m x 3.81 m |
| Main Level | Dining Room | 2.74 m | 1.78 m | 2.74 m x 1.78 m |
| Main Level | Living Room | 4.92 m | 4.27 m | 4.92 m x 4.27 m |
| Main Level | Primary Bedroom | 3.33 m | 3.63 m | 3.33 m x 3.63 m |
| Main Level | Bedroom 2 | 2.93 m | 3.37 m | 2.93 m x 3.37 m |
| Main Level | Bedroom 3 | 2.93 m | 3.39 m | 2.93 m x 3.39 m |
| Main Level | Bathroom | 3.29 m | 1.66 m | 3.29 m x 1.66 m |
| Main Level | Bathroom | 2.61 m | 2.01 m | 2.61 m x 2.01 m |
Utilities
| Cable | Available |
| Sewer | Installed |
Contact Us
Contact us for more information
Tanya Smith
Salesperson
7-640 Cataraqui Woods Drive
Kingston, Ontario K7P 2Y5
(613) 384-1200
www.discoverroyallepage.ca/

