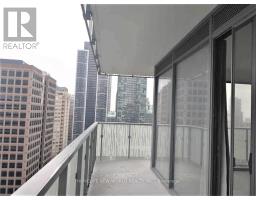1612 - 50 Charles Street E Toronto, Ontario M4Y 1T1
1 Bedroom
1 Bathroom
500 - 599 ft2
Central Air Conditioning
Forced Air
$2,300 Monthly
Beautiful Bright Corner Unit W/Locker In Most Desired Neighborhood Downtown! Steps too Yonge/Bloor Station & Yorkville! 507 Sqft Living Space + 226 Sqft Balcony W/ Fantastic View. Floor-Ceiling Windows, 9Ft Ceiling. Close To U Of T & Ryerson, Library, Grocery, Banks, Shopping, Museum & More! Outdoor Infinity Pool & Bbq. Fully- Equipped Gym, Rock Climbing Wall, Spa, Library, Guests Suites, Game Rooms, Media Rooms. Mins too Dvp. 24-Hour Concierge. (id:50886)
Property Details
| MLS® Number | C12123824 |
| Property Type | Single Family |
| Community Name | Church-Yonge Corridor |
| Amenities Near By | Public Transit, Schools |
| Community Features | Pet Restrictions, Community Centre |
| Features | Balcony |
| View Type | View |
Building
| Bathroom Total | 1 |
| Bedrooms Above Ground | 1 |
| Bedrooms Total | 1 |
| Amenities | Security/concierge, Exercise Centre, Party Room, Visitor Parking, Storage - Locker |
| Appliances | Dishwasher, Dryer, Microwave, Range, Stove, Washer, Refrigerator |
| Cooling Type | Central Air Conditioning |
| Exterior Finish | Concrete |
| Flooring Type | Laminate |
| Heating Fuel | Natural Gas |
| Heating Type | Forced Air |
| Size Interior | 500 - 599 Ft2 |
| Type | Apartment |
Parking
| Underground | |
| Garage |
Land
| Acreage | No |
| Land Amenities | Public Transit, Schools |
Rooms
| Level | Type | Length | Width | Dimensions |
|---|---|---|---|---|
| Ground Level | Living Room | 16.5 m | 11.15 m | 16.5 m x 11.15 m |
| Ground Level | Dining Room | 16.5 m | 11.15 m | 16.5 m x 11.15 m |
| Ground Level | Primary Bedroom | 10.27 m | 8.66 m | 10.27 m x 8.66 m |
| Ground Level | Kitchen | Measurements not available |
Contact Us
Contact us for more information
Kelly Shen
Salesperson
Homelife New World Realty Inc.
201 Consumers Rd., Ste. 205
Toronto, Ontario M2J 4G8
201 Consumers Rd., Ste. 205
Toronto, Ontario M2J 4G8
(416) 490-1177
(416) 490-1928
www.homelifenewworld.com/







































