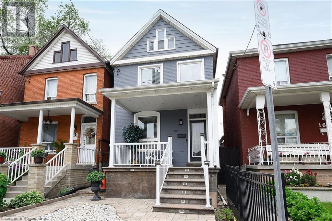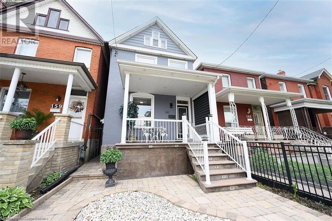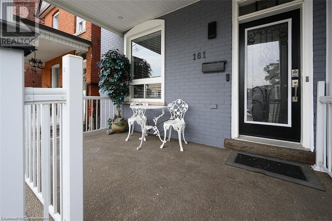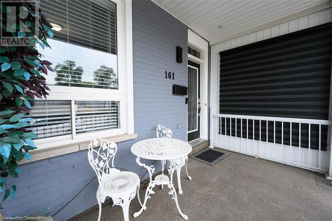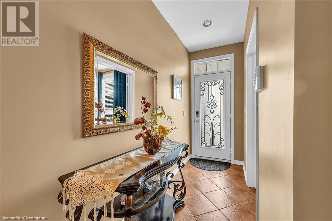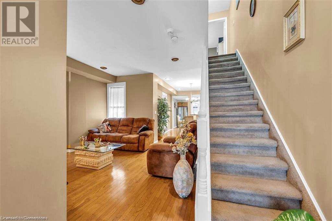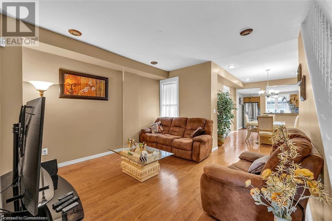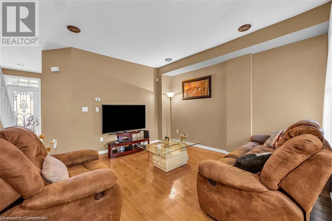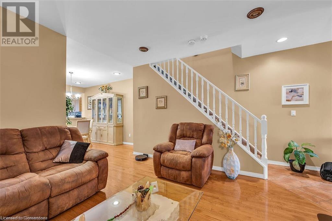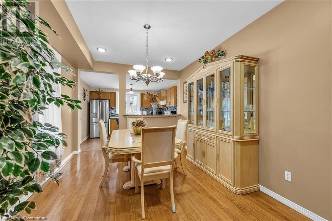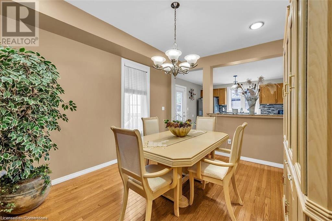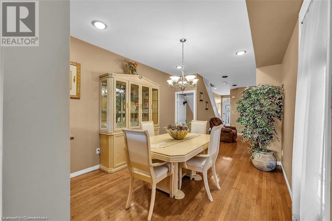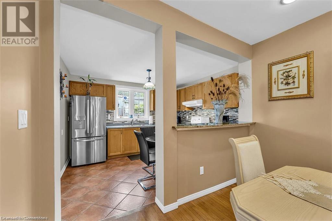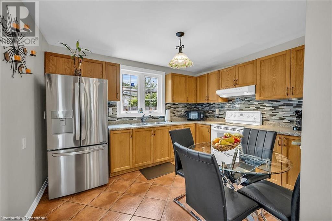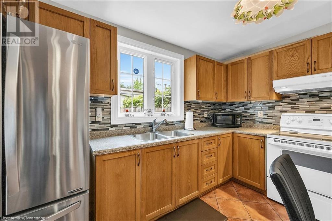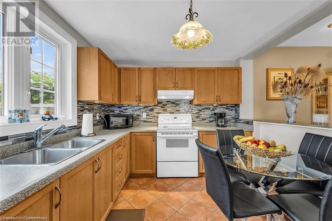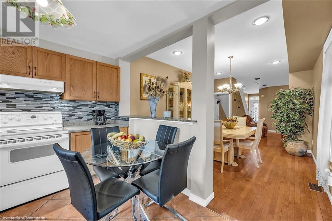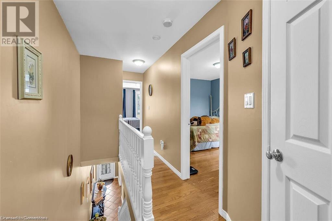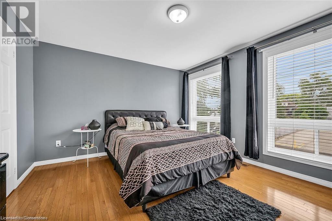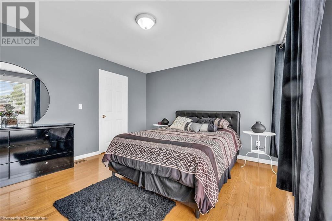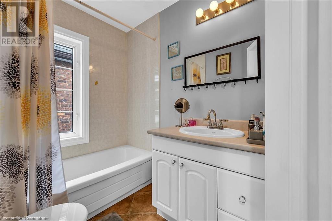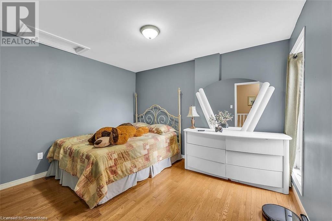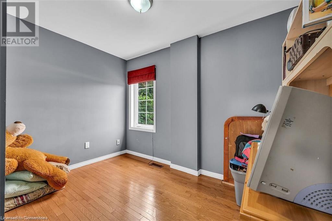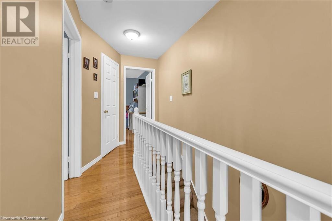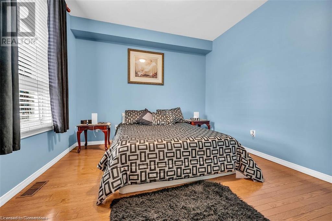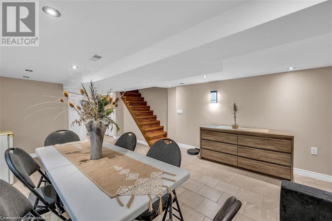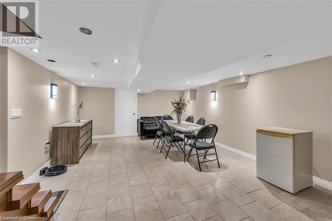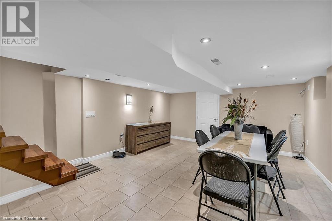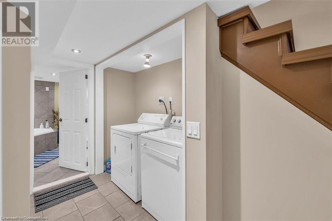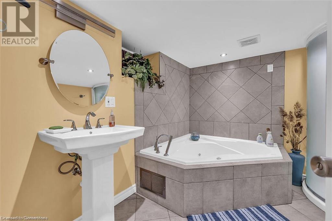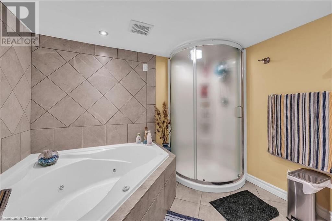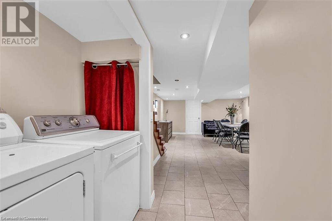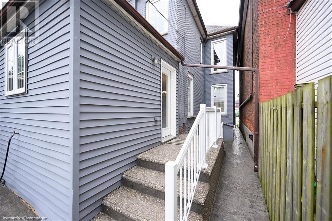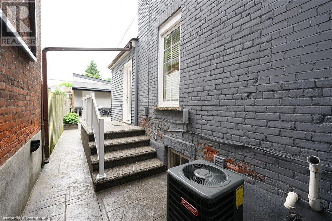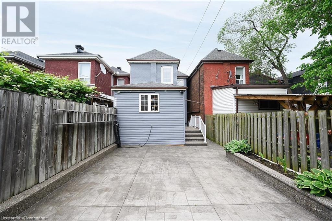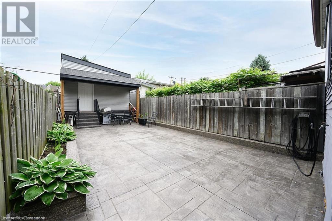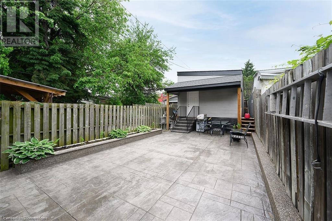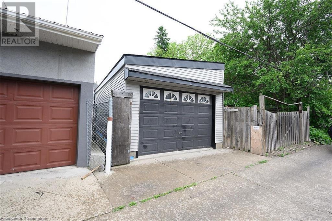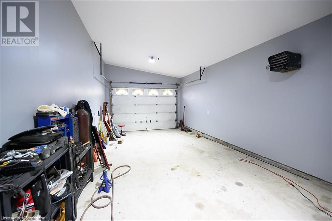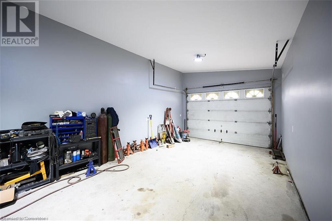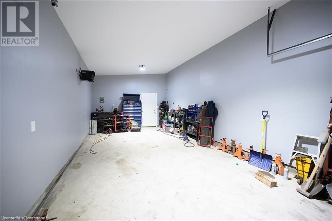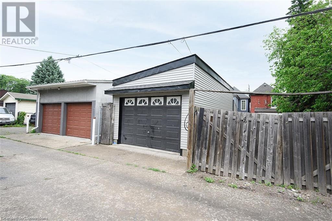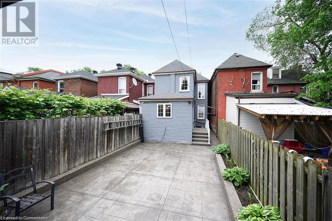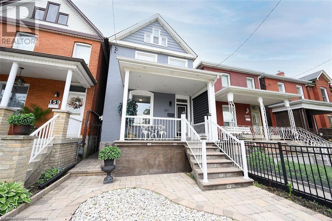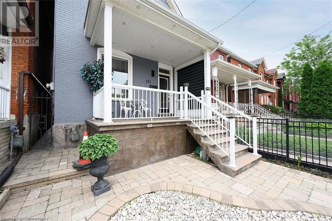161 Oak Avenue Hamilton, Ontario L8L 5M9
$499,999
Stunning fully renovated all brick home featuring 4 bedrooms and 2 full bathrooms. This home has been renovated from top to bottom and meticulously maintained. Upgrades include hardwood flooring throughout, modern kitchen and baths, separate dining room, bright primary bedroom with wall to wall closets, a fully finished basement complete with a secondary bathroom with jetted tub. All electrical, plumbing, windows and doors have been replaced. Home also features a very large finished detached garage with electrical and plumbing (approx. 400 sq.ft) which is ideal for the any use including parking. A rear stamped concrete patio is ideal for hosting and entertaining family and friends. Nothing to do but move in!! (id:50886)
Property Details
| MLS® Number | 40724720 |
| Property Type | Single Family |
| Amenities Near By | Hospital, Park, Place Of Worship, Public Transit, Schools, Shopping |
| Community Features | Community Centre |
| Features | Southern Exposure, Automatic Garage Door Opener |
| Parking Space Total | 2 |
| Structure | Workshop |
Building
| Bathroom Total | 2 |
| Bedrooms Above Ground | 3 |
| Bedrooms Total | 3 |
| Appliances | Dishwasher, Dryer, Refrigerator, Stove, Water Meter, Washer, Garage Door Opener |
| Architectural Style | 2 Level |
| Basement Development | Finished |
| Basement Type | Full (finished) |
| Constructed Date | 1895 |
| Construction Style Attachment | Detached |
| Cooling Type | Central Air Conditioning |
| Exterior Finish | Brick |
| Fire Protection | Alarm System |
| Foundation Type | Stone |
| Heating Fuel | Natural Gas |
| Heating Type | Forced Air |
| Stories Total | 2 |
| Size Interior | 2,100 Ft2 |
| Type | House |
| Utility Water | Municipal Water |
Parking
| Detached Garage |
Land
| Acreage | No |
| Land Amenities | Hospital, Park, Place Of Worship, Public Transit, Schools, Shopping |
| Sewer | Municipal Sewage System |
| Size Depth | 131 Ft |
| Size Frontage | 19 Ft |
| Size Total Text | Under 1/2 Acre |
| Zoning Description | D |
Rooms
| Level | Type | Length | Width | Dimensions |
|---|---|---|---|---|
| Second Level | Primary Bedroom | 13'2'' x 12'0'' | ||
| Second Level | Bedroom | 10'9'' x 9'7'' | ||
| Second Level | Bedroom | 11'10'' x 9'10'' | ||
| Second Level | 4pc Bathroom | 6'10'' x 5'11'' | ||
| Basement | Storage | 11'7'' x 6'6'' | ||
| Basement | Laundry Room | 6' x 3' | ||
| Basement | 4pc Bathroom | 9'2'' x 8'10'' | ||
| Basement | Recreation Room | 18'3'' x 14'8'' | ||
| Main Level | Eat In Kitchen | 12'7'' x 9'9'' | ||
| Main Level | Dining Room | 10'7'' x 14'4'' | ||
| Main Level | Living Room | 12'7'' x 12'11'' | ||
| Main Level | Den | 11'0'' x 11'0'' | ||
| Main Level | Foyer | 9'10'' x 4'1'' |
https://www.realtor.ca/real-estate/28258838/161-oak-avenue-hamilton
Contact Us
Contact us for more information
Paulo A. Ribeiro
Broker
720 Guelph Line
Burlington, Ontario L7R 4E2
(905) 333-3500

