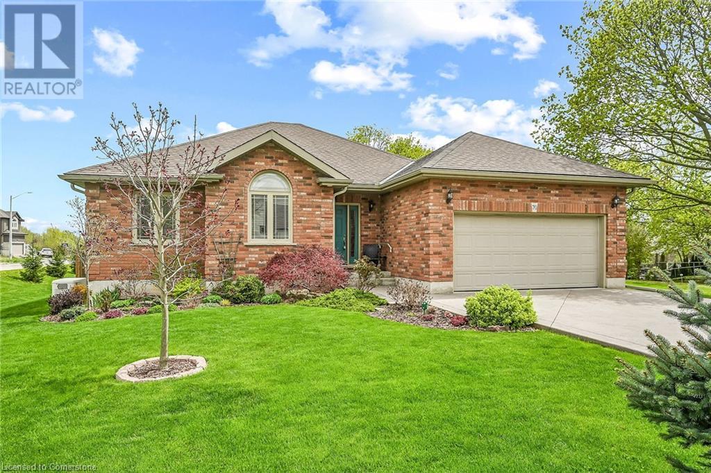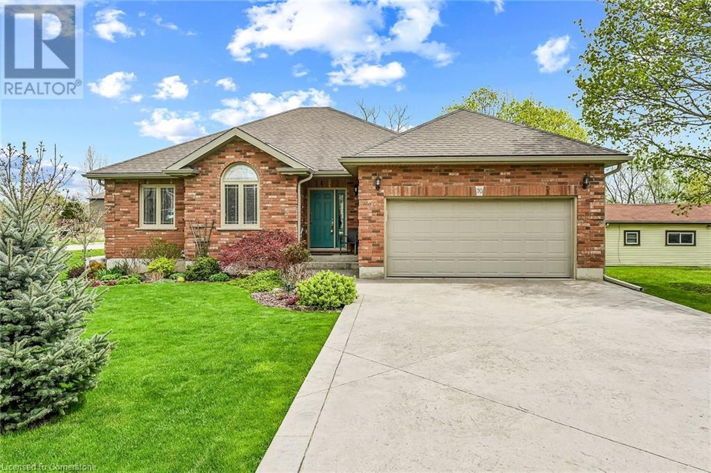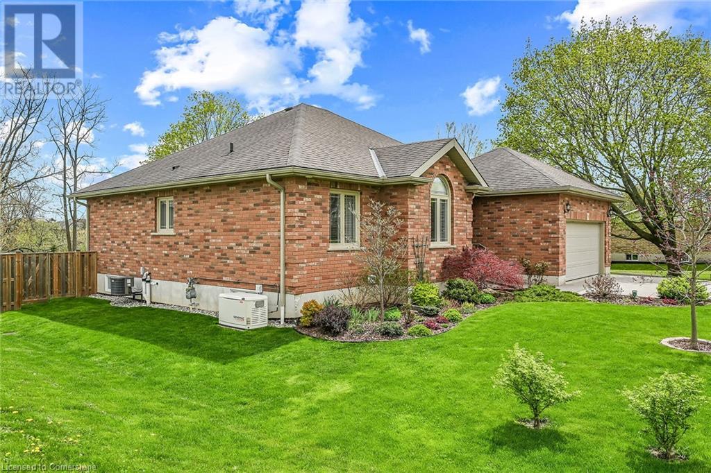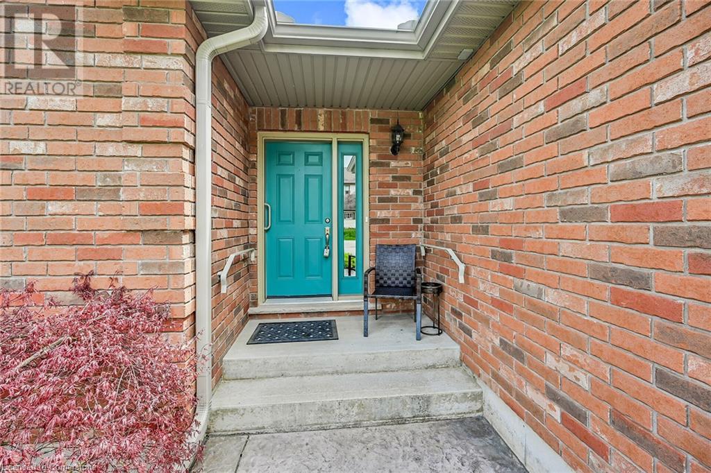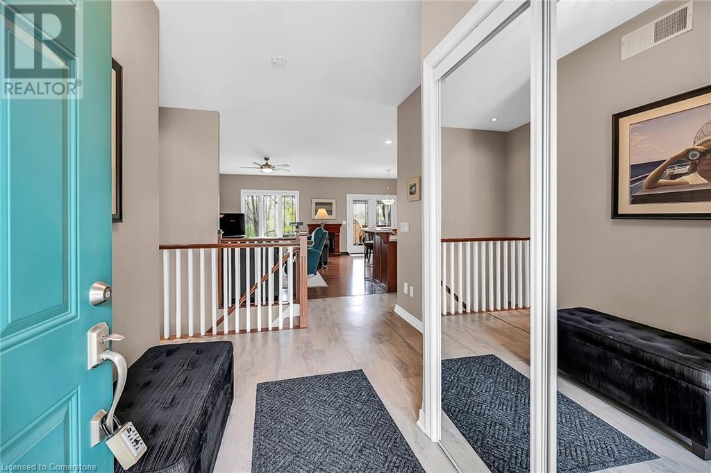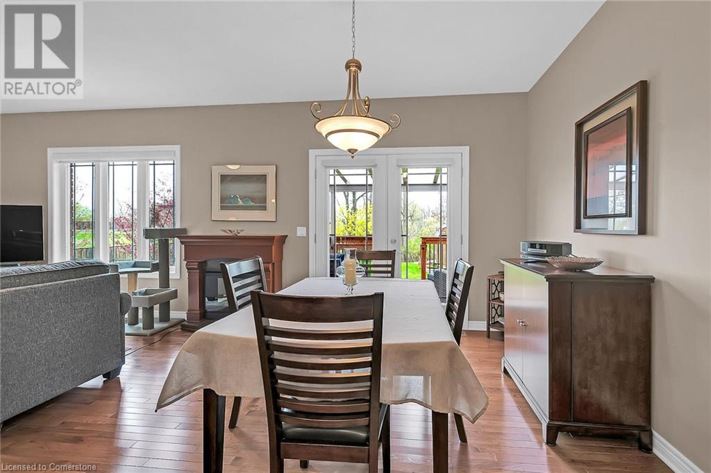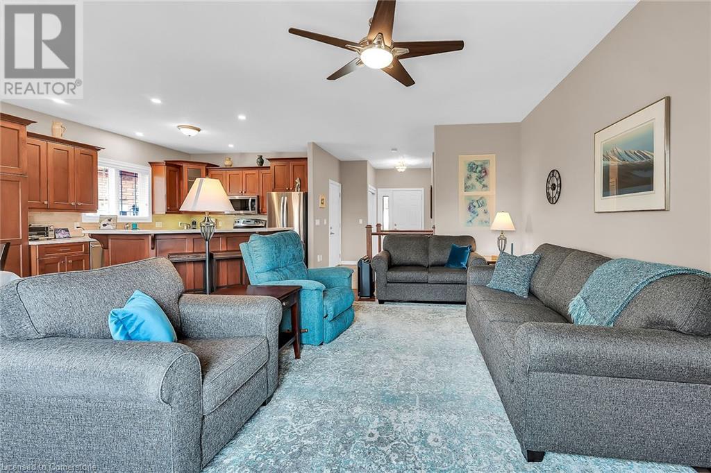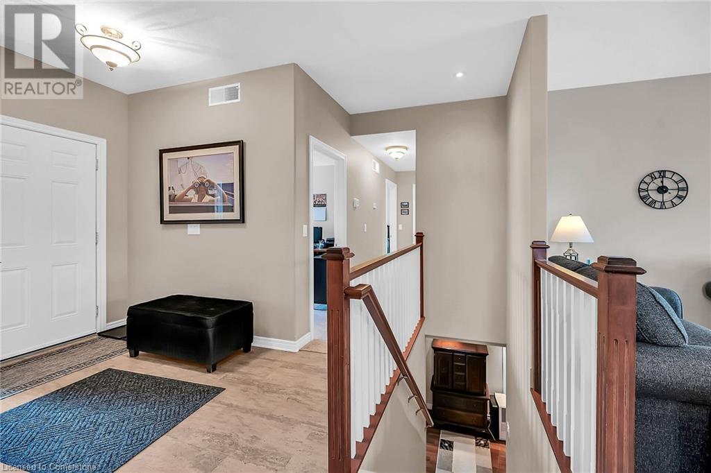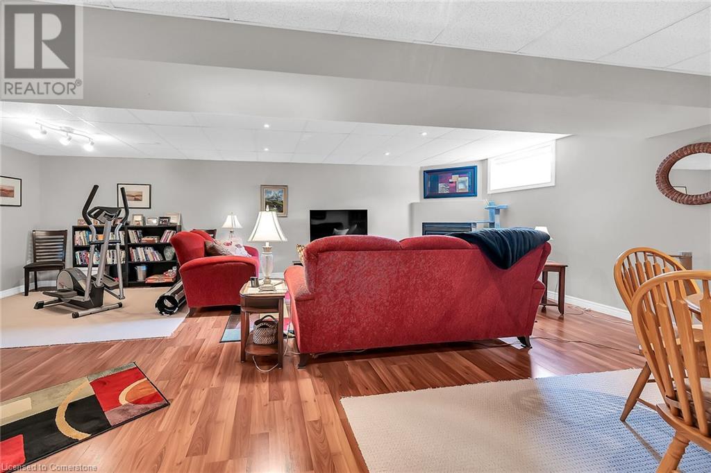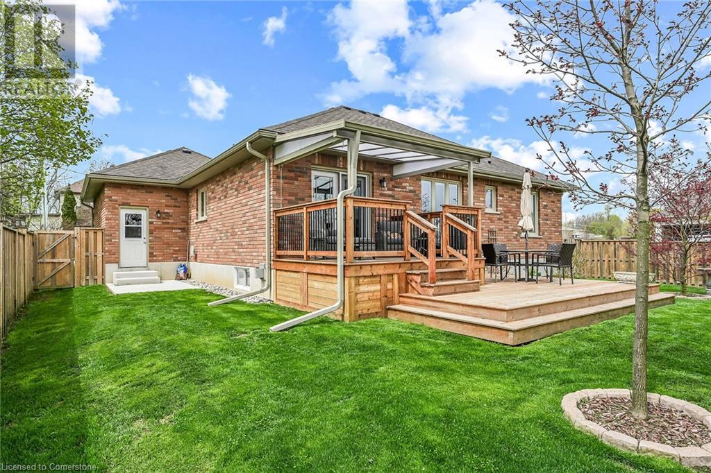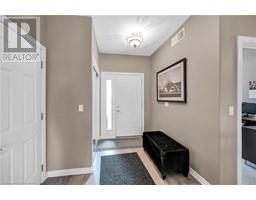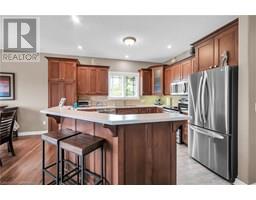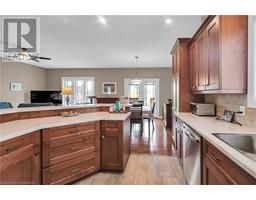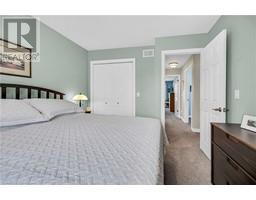70 Winnett Street N Cayuga, Ontario N0A 1E0
$929,900
Why buy new when there is still so much left to do? Everything has been done for you here already at this gorgeous all brick 3+1 bedroom 1362 sq ft bungalow on quiet mature street. Situated perfectly on this oversized 67 x 168 private treed fully fenced ravine lot. Open concept main floor with maple kitchen with newer counters, centre island, hickory hardwood floors with patio door walkout to newer deck (23) with natural light patio cover. Large master bedroom with walk-in closet and 3 piece ensuite with new shower in 2025. Main floor laundry with included washer/dryer and custom cabinet and handy sink. Fully finished basement with natural gas fireplace, pot lights and suspended ceiling. Upgraded Lennox natural gas furnace (21), new HRV (19), basement 2 piece bath (21), eaves (20), 2 sides leaf guard (24). All this plus double attached garage with stamped concrete driveway, 8 KW natural gas backup generator and 10 x 16 storage shed on concrete pad (id:50886)
Property Details
| MLS® Number | 40724728 |
| Property Type | Single Family |
| Communication Type | High Speed Internet |
| Community Features | Quiet Area |
| Features | Ravine, Sump Pump, Automatic Garage Door Opener |
| Parking Space Total | 8 |
| Structure | Shed |
| View Type | View Of Water |
Building
| Bathroom Total | 3 |
| Bedrooms Above Ground | 3 |
| Bedrooms Below Ground | 1 |
| Bedrooms Total | 4 |
| Appliances | Central Vacuum, Dishwasher, Dryer, Microwave, Refrigerator, Stove, Washer, Microwave Built-in, Window Coverings, Garage Door Opener |
| Architectural Style | Bungalow |
| Basement Development | Finished |
| Basement Type | Full (finished) |
| Constructed Date | 2007 |
| Construction Style Attachment | Detached |
| Cooling Type | Central Air Conditioning |
| Exterior Finish | Brick |
| Fire Protection | None |
| Fireplace Present | Yes |
| Fireplace Total | 1 |
| Half Bath Total | 1 |
| Heating Fuel | Natural Gas |
| Heating Type | Forced Air |
| Stories Total | 1 |
| Size Interior | 2,362 Ft2 |
| Type | House |
| Utility Water | Municipal Water |
Parking
| Attached Garage |
Land
| Access Type | Road Access, Rail Access |
| Acreage | No |
| Fence Type | Fence |
| Sewer | Municipal Sewage System |
| Size Depth | 168 Ft |
| Size Frontage | 67 Ft |
| Size Total Text | Under 1/2 Acre |
| Zoning Description | H A8 |
Rooms
| Level | Type | Length | Width | Dimensions |
|---|---|---|---|---|
| Basement | Storage | Measurements not available | ||
| Basement | 2pc Bathroom | Measurements not available | ||
| Basement | Bedroom | 11'2'' x 10'5'' | ||
| Basement | Recreation Room | 28'0'' x 22'8'' | ||
| Main Level | Primary Bedroom | 15'0'' x 10'8'' | ||
| Main Level | 3pc Bathroom | 4'8'' x 7'10'' | ||
| Main Level | Full Bathroom | 6'8'' x 9'7'' | ||
| Main Level | Bedroom | 10'8'' x 10'0'' | ||
| Main Level | Bedroom | 12'0'' x 9'8'' | ||
| Main Level | Living Room/dining Room | 23'0'' x 21'0'' | ||
| Main Level | Eat In Kitchen | 11'4'' x 13'8'' |
Utilities
| Electricity | Available |
| Natural Gas | Available |
https://www.realtor.ca/real-estate/28258836/70-winnett-street-n-cayuga
Contact Us
Contact us for more information
Jeff Potter
Salesperson
(905) 664-2300
860 Queenston Road Suite A
Stoney Creek, Ontario L8G 4A8
(905) 545-1188
(905) 664-2300

