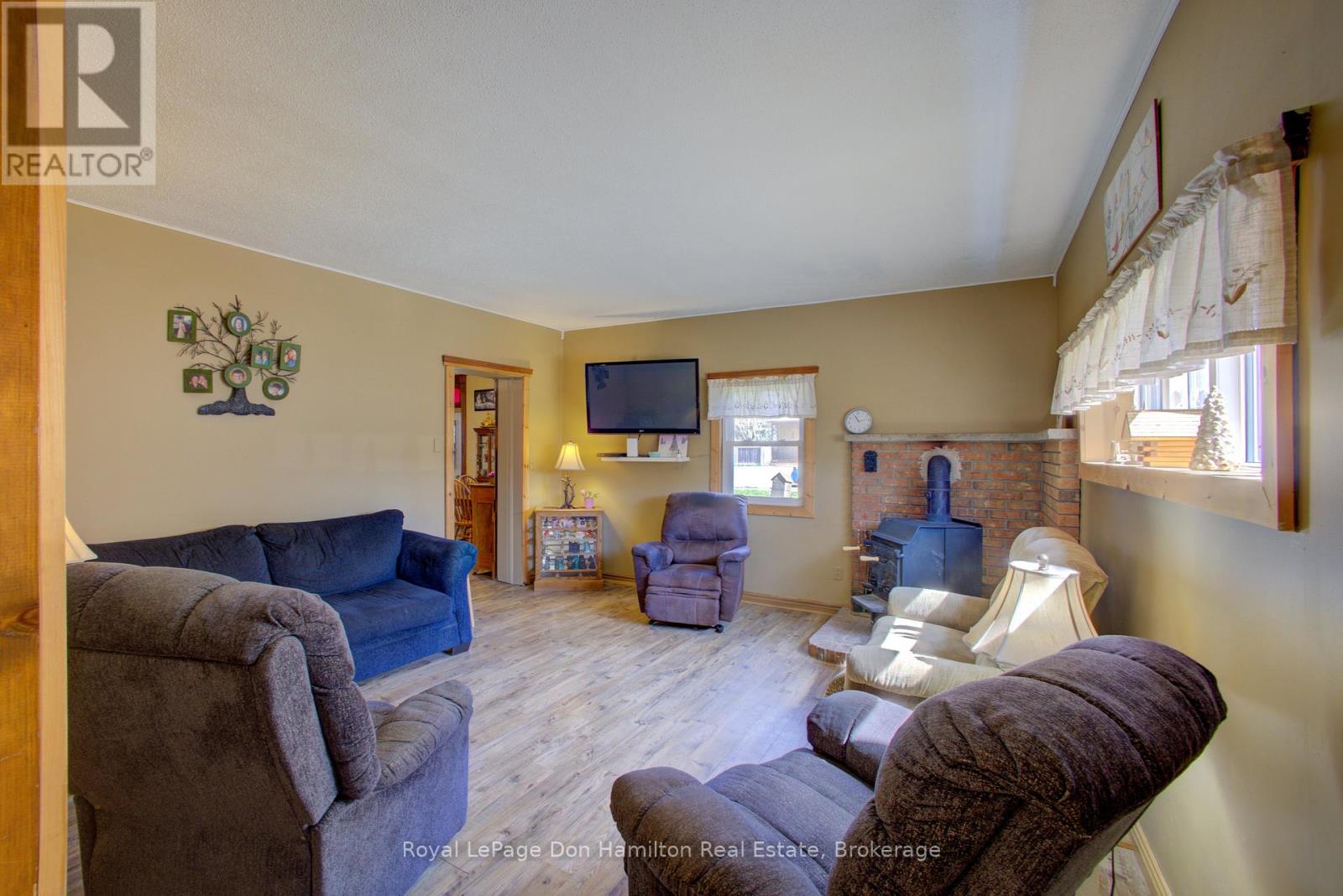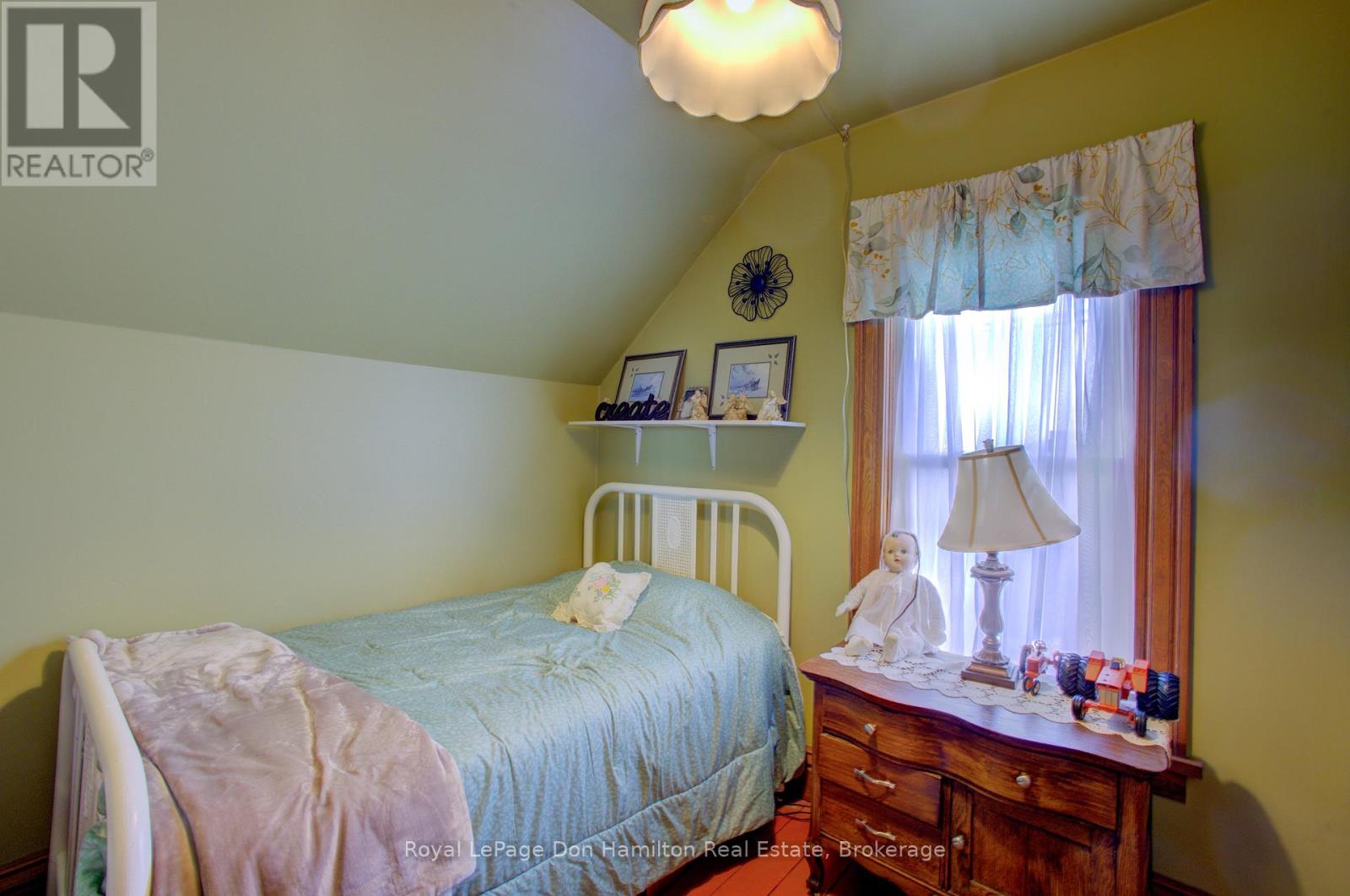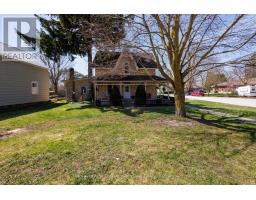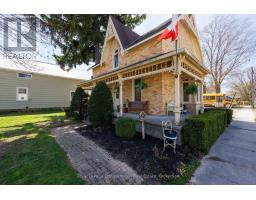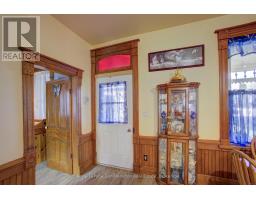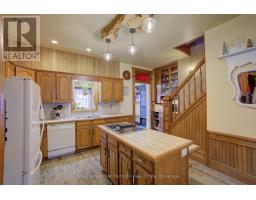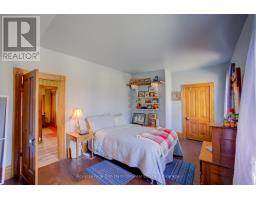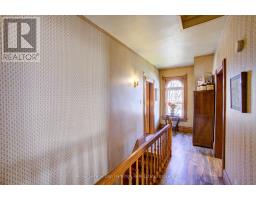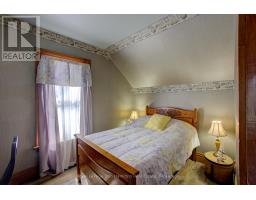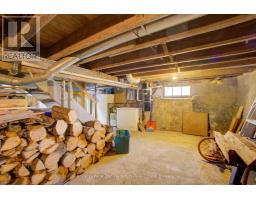85120 Lamont Drive Huron East, Ontario N0G 1T0
$489,900
Charming 4-Bedroom, 2-Bathroom Home with Modern Updates and Cozy Features. Nestled in the peaceful Village of Ethel, this beautifully updated 4-bedroom, 2-bathroom home offers a perfect blend of comfort and style. Featuring a spacious living room with a charming woodstove, its an ideal place to relax and unwind during any season. Recent updates include a new septic system(2023) , Patio (2024) Metal roof over living room (2017), Repointing of exterior brick (2024), main floor hard surface flooring (2017), as well as upgraded windows and doors that enhance both energy efficiency and natural light throughout the home. The inviting outdoor patio provides a perfect space for entertaining guests or enjoying quiet moments outdoors .Whether you're hosting a gathering or enjoying a quiet evening, this home offers a welcoming atmosphere for all. With plenty of space to grow and make your own, this property is an incredible opportunity to enjoy modern amenities and cozy living. (id:50886)
Property Details
| MLS® Number | X12123769 |
| Property Type | Single Family |
| Community Name | Grey |
| Equipment Type | Propane Tank |
| Features | Irregular Lot Size, Flat Site |
| Parking Space Total | 6 |
| Rental Equipment Type | Propane Tank |
| Structure | Patio(s), Shed |
Building
| Bathroom Total | 2 |
| Bedrooms Above Ground | 4 |
| Bedrooms Total | 4 |
| Age | 100+ Years |
| Appliances | Oven - Built-in, Central Vacuum, Range, Water Heater, Dishwasher, Dryer, Oven, Washer, Refrigerator |
| Basement Development | Unfinished |
| Basement Type | N/a (unfinished) |
| Construction Style Attachment | Detached |
| Exterior Finish | Brick |
| Fireplace Present | Yes |
| Fireplace Total | 1 |
| Fireplace Type | Woodstove |
| Foundation Type | Stone, Poured Concrete |
| Heating Fuel | Propane |
| Heating Type | Forced Air |
| Stories Total | 2 |
| Size Interior | 2,000 - 2,500 Ft2 |
| Type | House |
| Utility Water | Shared Well |
Parking
| No Garage |
Land
| Acreage | No |
| Sewer | Septic System |
| Size Depth | 121 Ft ,7 In |
| Size Frontage | 57 Ft ,9 In |
| Size Irregular | 57.8 X 121.6 Ft |
| Size Total Text | 57.8 X 121.6 Ft|under 1/2 Acre |
| Zoning Description | Vr1 |
Rooms
| Level | Type | Length | Width | Dimensions |
|---|---|---|---|---|
| Second Level | Bedroom 4 | 5.58 m | 3.33 m | 5.58 m x 3.33 m |
| Second Level | Bathroom | 2.03 m | 3.38 m | 2.03 m x 3.38 m |
| Second Level | Bedroom 2 | 3.38 m | 2.65 m | 3.38 m x 2.65 m |
| Second Level | Bedroom 3 | 2.81 m | 2.67 m | 2.81 m x 2.67 m |
| Main Level | Foyer | 2.94 m | 1.4 m | 2.94 m x 1.4 m |
| Main Level | Bathroom | 2.92 m | 3.13 m | 2.92 m x 3.13 m |
| Main Level | Living Room | 5.01 m | 4.58 m | 5.01 m x 4.58 m |
| Main Level | Sunroom | 2.31 m | 5.34 m | 2.31 m x 5.34 m |
| Main Level | Kitchen | 4.56 m | 3.68 m | 4.56 m x 3.68 m |
| Main Level | Dining Room | 2.42 m | 4.7 m | 2.42 m x 4.7 m |
| Main Level | Primary Bedroom | 4.8 m | 4.46 m | 4.8 m x 4.46 m |
| Main Level | Other | 2.06 m | 3.37 m | 2.06 m x 3.37 m |
https://www.realtor.ca/real-estate/28258803/85120-lamont-drive-huron-east-grey-grey
Contact Us
Contact us for more information
Larry Phillip Wilson
Salesperson
www.donhamilton.com/
132 Wallace Ave. N.
Listowel, Ontario N4W 1K7
(519) 291-3500
(519) 291-5140
www.donhamilton.com/



















