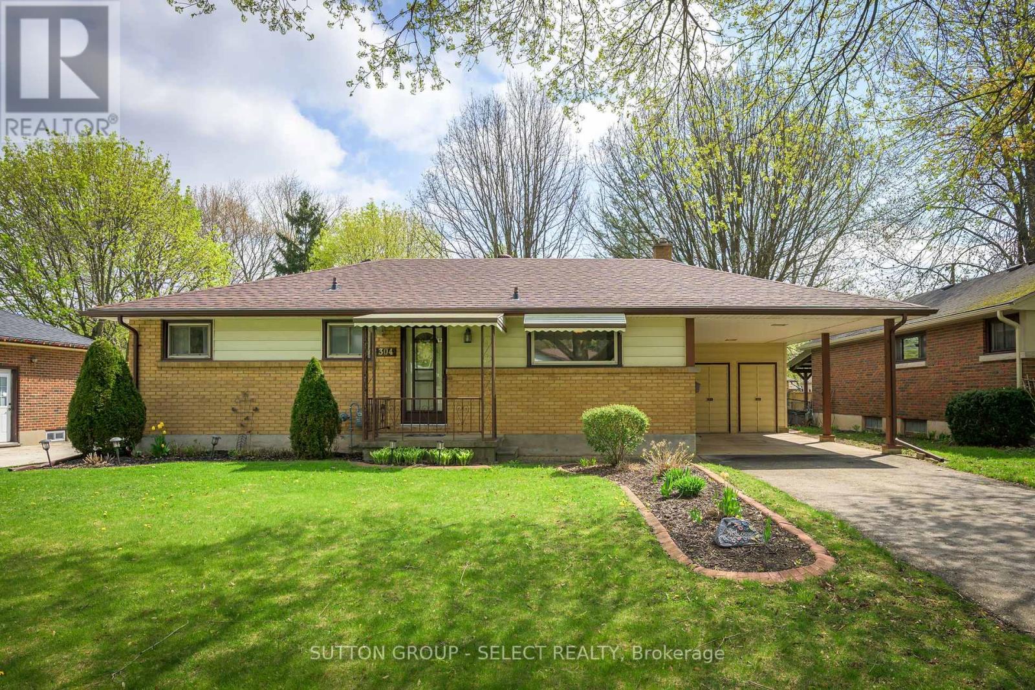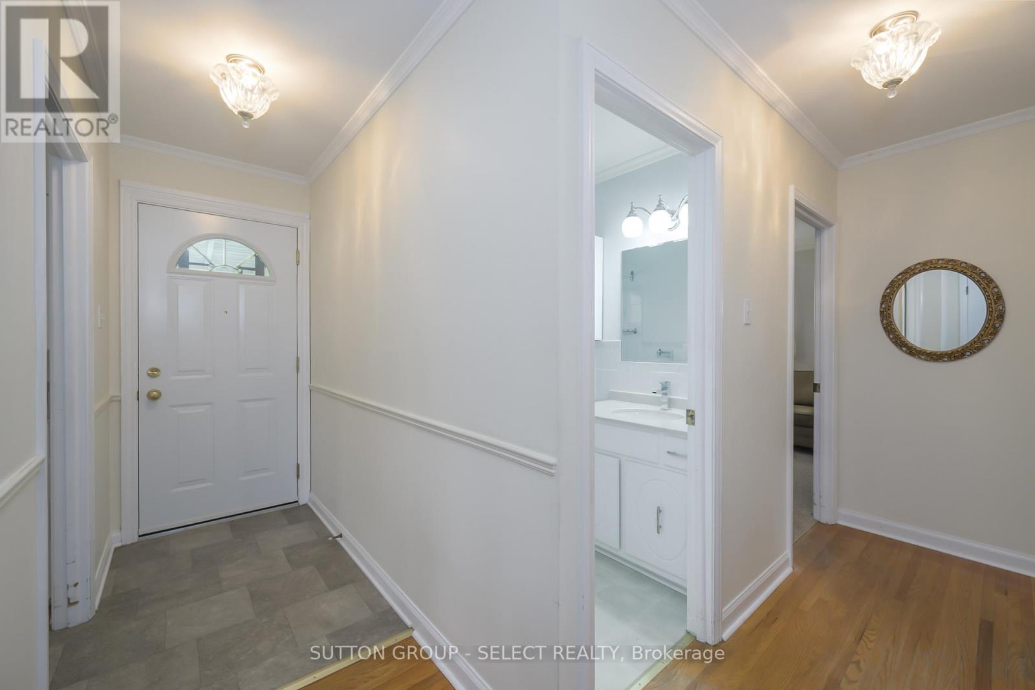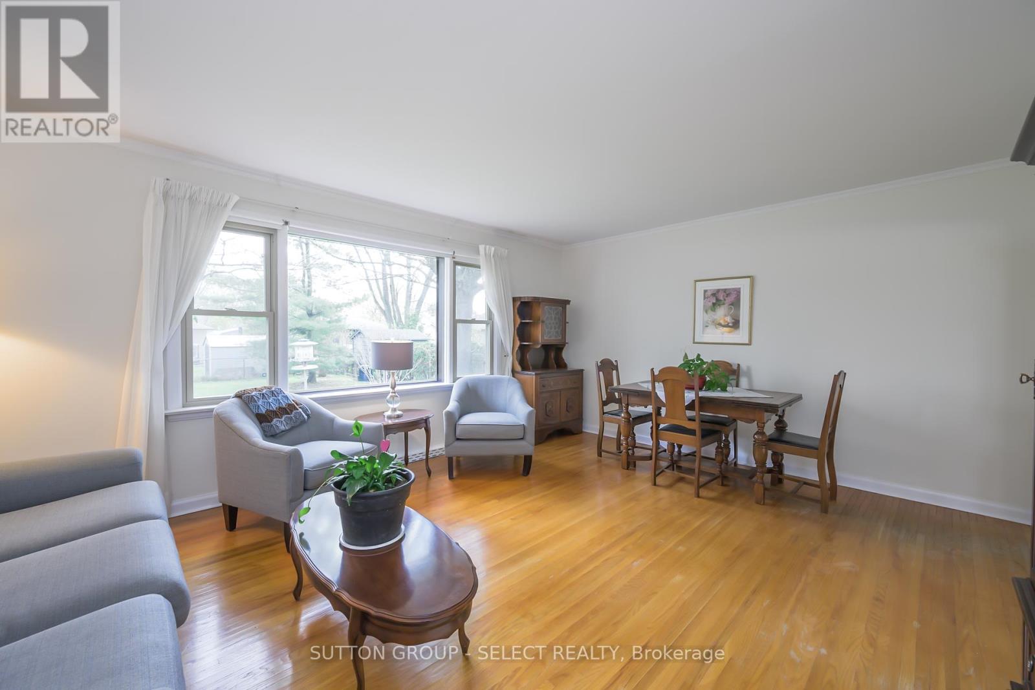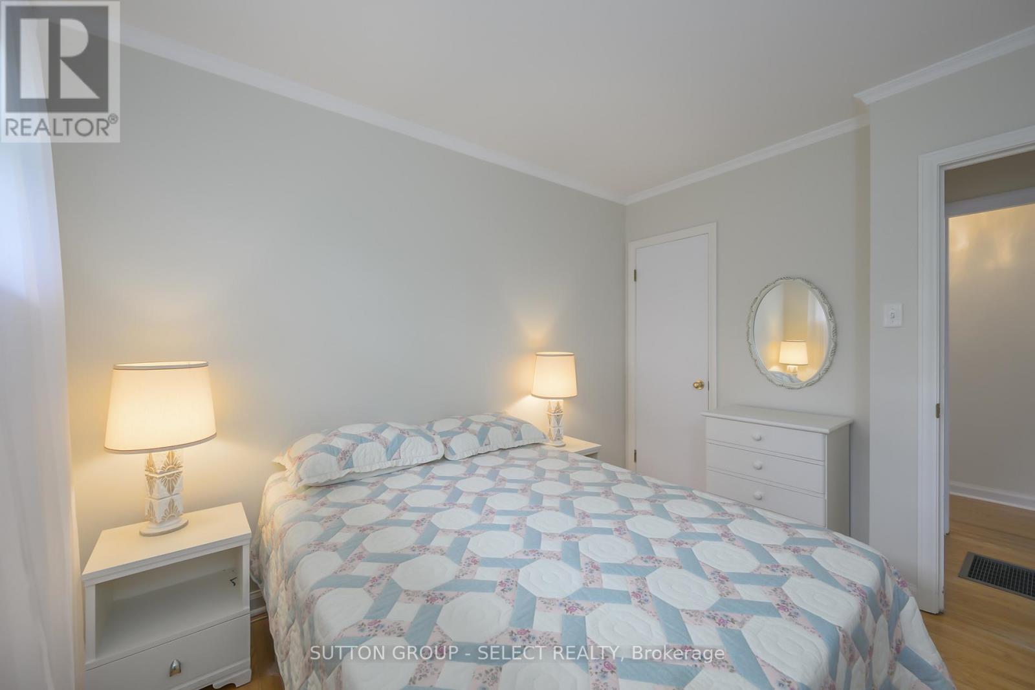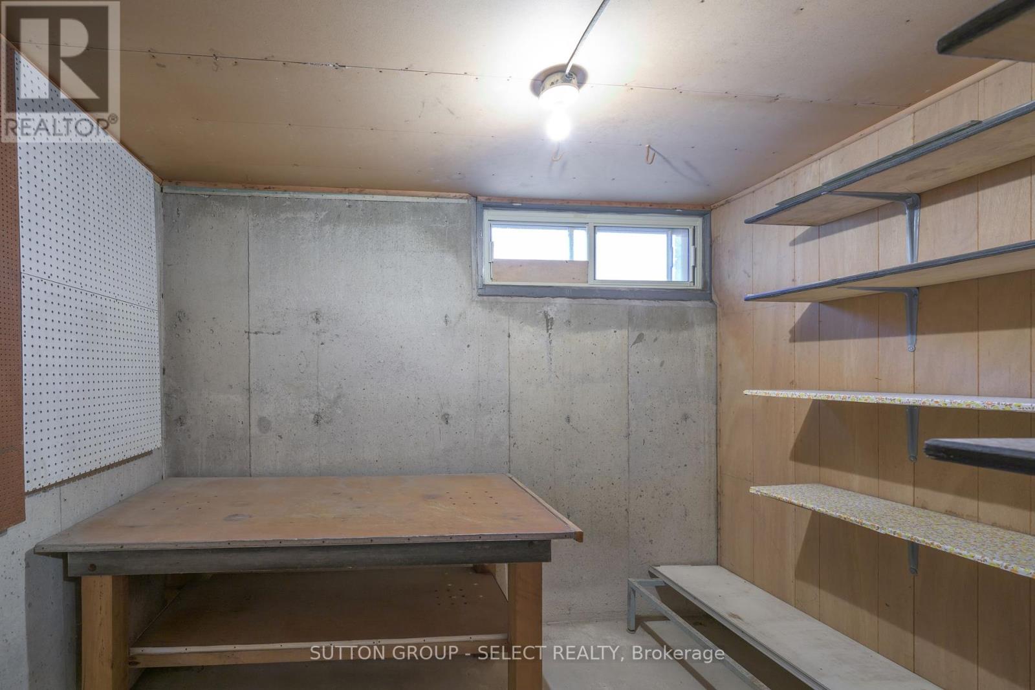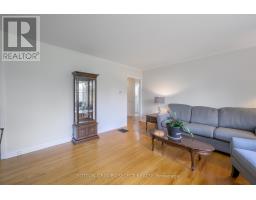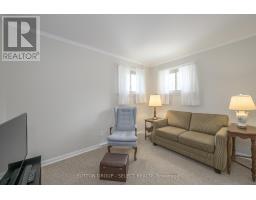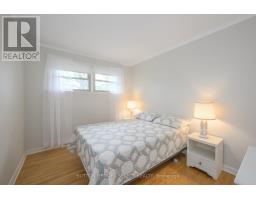304 Bloxam Avenue W London South, Ontario N6J 3K6
$524,900
Welcome to this lovingly maintained 3-bedroom, 1-bathroom bungalow on a beautiful tree-lined street in desirable Southcrest neighbourhood. This sunny, bright home offers a warm and inviting atmosphere. The main floor features an updated kitchen, a spacious living room, three bedrooms, and a 4-piece bathroom. There is no carpet on the main floor. The partially finished basement offers additional living space with a large family room, laundry room and lots of storage. The large, treed lot provides plenty of room to relax and enjoy nature. The yard is nearly fully fenced and could be easily completed for added privacy. Enjoy a covered carport with built in storage shed and a long single driveway. Updates include shingles (2021), furnace (2021), and a newer air conditioner. Ideally located close to downtown, trails, parks, and a variety of city amenities. This is a wonderful opportunity to be the second owners of this well-maintained home in a great location. (id:50886)
Property Details
| MLS® Number | X12123749 |
| Property Type | Single Family |
| Community Name | South D |
| Equipment Type | Water Heater |
| Parking Space Total | 3 |
| Rental Equipment Type | Water Heater |
Building
| Bathroom Total | 1 |
| Bedrooms Above Ground | 3 |
| Bedrooms Total | 3 |
| Age | 51 To 99 Years |
| Appliances | Water Heater, Dishwasher, Dryer, Stove, Washer, Refrigerator |
| Architectural Style | Bungalow |
| Basement Development | Partially Finished |
| Basement Type | N/a (partially Finished) |
| Construction Style Attachment | Detached |
| Cooling Type | Central Air Conditioning |
| Exterior Finish | Brick, Vinyl Siding |
| Foundation Type | Concrete |
| Heating Fuel | Natural Gas |
| Heating Type | Forced Air |
| Stories Total | 1 |
| Size Interior | 700 - 1,100 Ft2 |
| Type | House |
| Utility Water | Municipal Water |
Parking
| Carport | |
| Garage |
Land
| Acreage | No |
| Sewer | Sanitary Sewer |
| Size Depth | 130 Ft ,3 In |
| Size Frontage | 60 Ft ,1 In |
| Size Irregular | 60.1 X 130.3 Ft |
| Size Total Text | 60.1 X 130.3 Ft |
| Zoning Description | R1-8 |
Rooms
| Level | Type | Length | Width | Dimensions |
|---|---|---|---|---|
| Basement | Family Room | 5.69 m | 7.59 m | 5.69 m x 7.59 m |
| Basement | Other | 3.07 m | 4.11 m | 3.07 m x 4.11 m |
| Basement | Laundry Room | 7.62 m | 2.62 m | 7.62 m x 2.62 m |
| Basement | Other | 2.16 m | 2.67 m | 2.16 m x 2.67 m |
| Ground Level | Kitchen | 4.67 m | 2.49 m | 4.67 m x 2.49 m |
| Ground Level | Living Room | 4.12 m | 5.28 m | 4.12 m x 5.28 m |
| Ground Level | Primary Bedroom | 2.92 m | 4.14 m | 2.92 m x 4.14 m |
| Ground Level | Bedroom 2 | 3.56 m | 2.84 m | 3.56 m x 2.84 m |
| Ground Level | Bedroom 3 | 2.74 m | 3.33 m | 2.74 m x 3.33 m |
https://www.realtor.ca/real-estate/28258782/304-bloxam-avenue-w-london-south-south-d-south-d
Contact Us
Contact us for more information
Christie Mullen
Salesperson
(519) 433-4331

