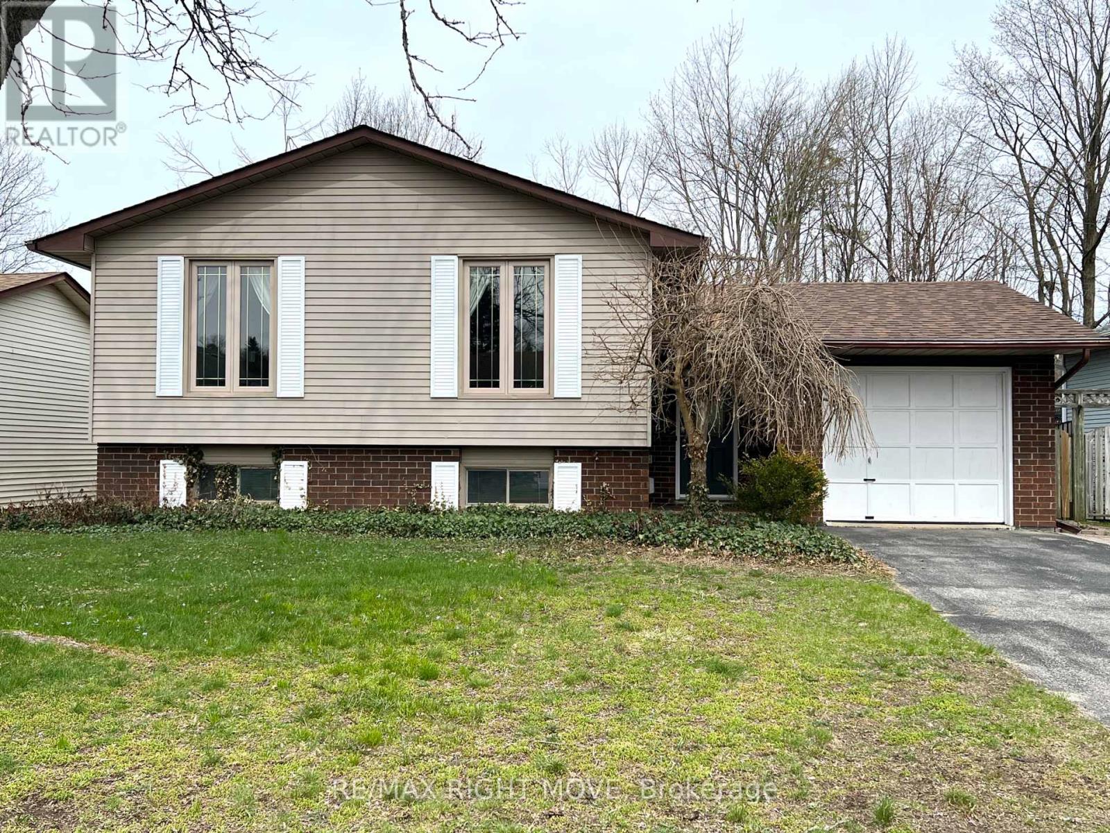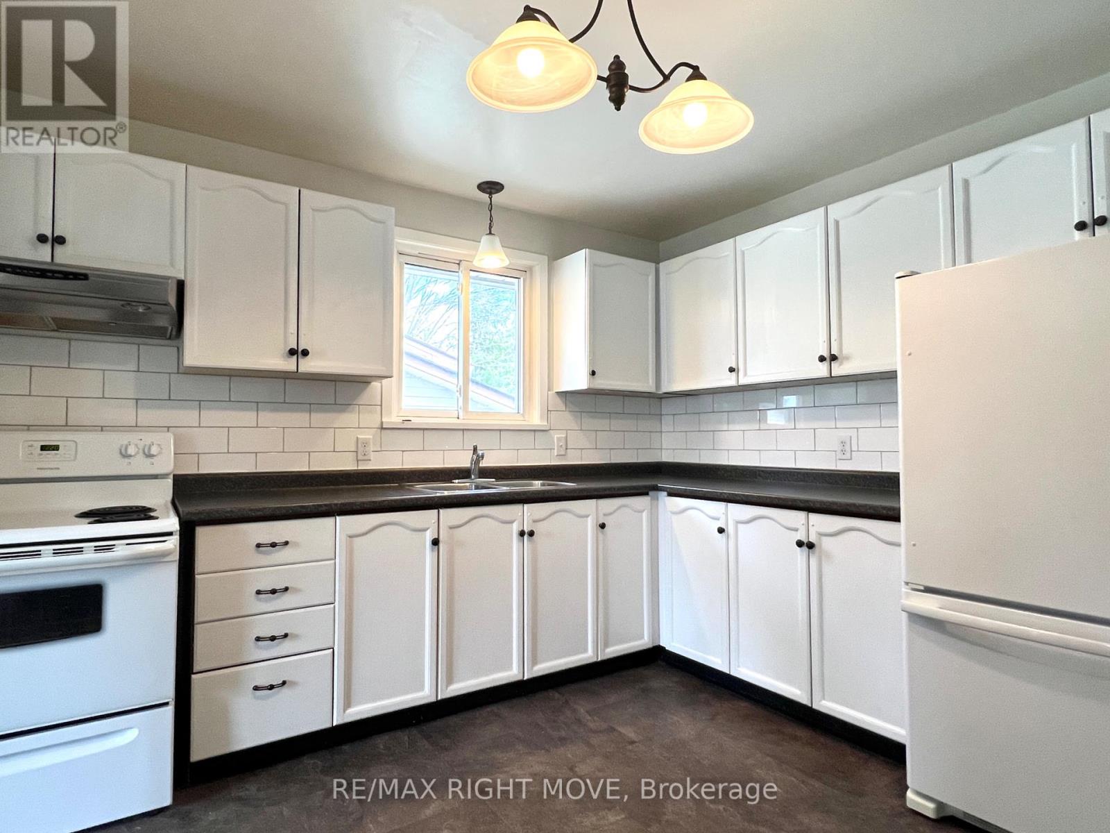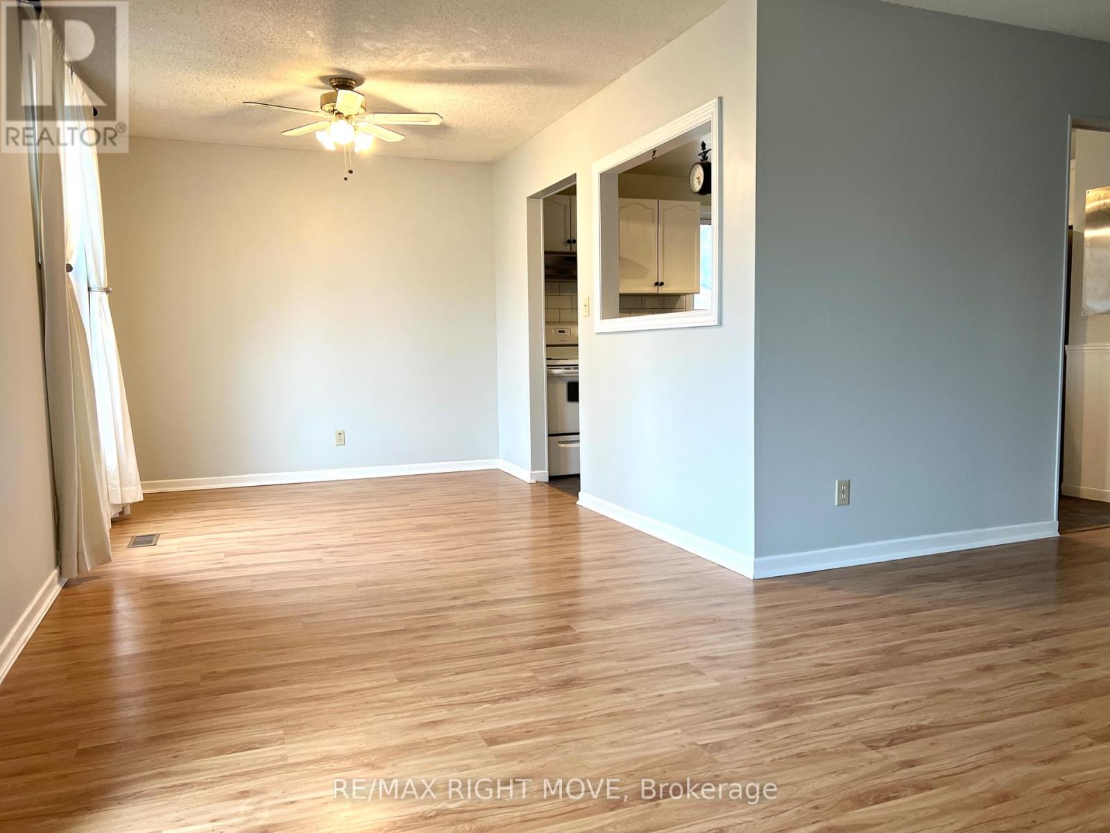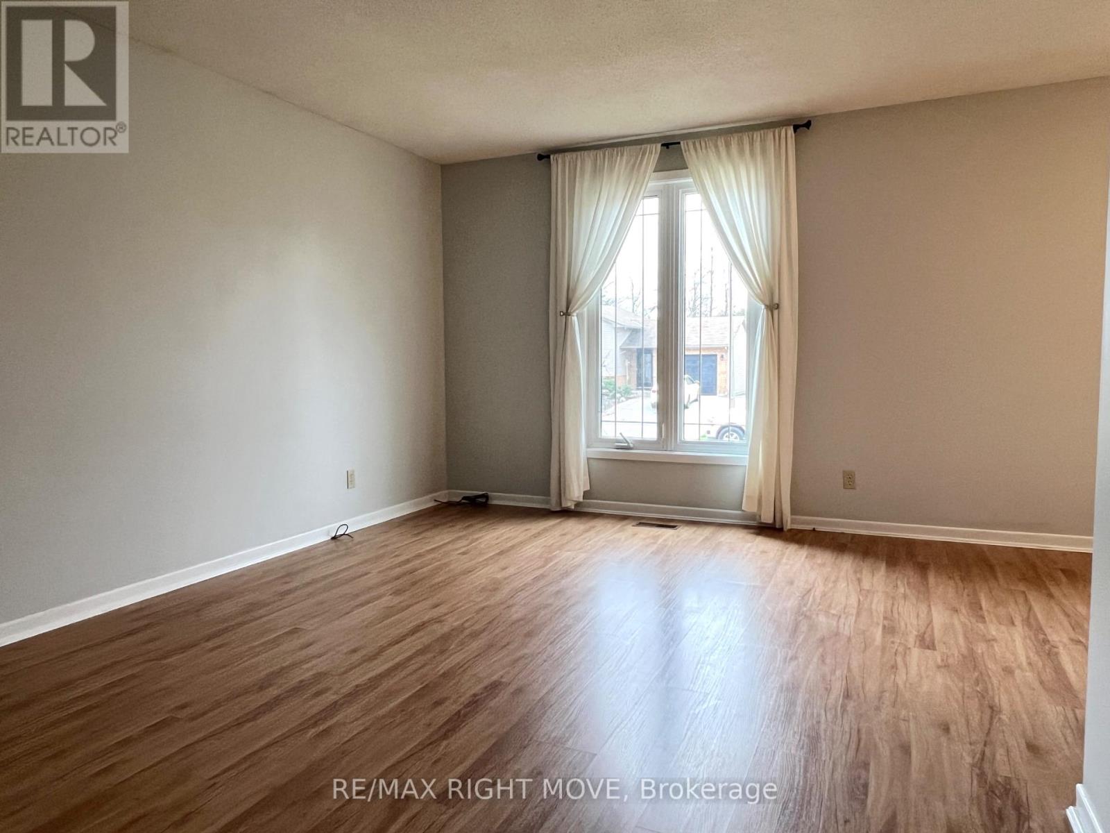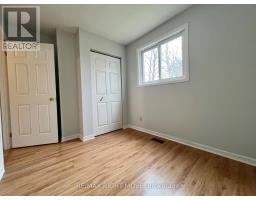8 Marlisa Drive Orillia, Ontario L3V 7E7
$669,000
4-bedroom home located in a great neighbourhood in Orillia's West Ward. Freshly painted and ready to move in. An easy walk to public elementary and secondary school and a community park is only steps away. An ideal family home with a recreation room in the lower level and a fully fenced backyard for the kids and pets. The backyard backs onto a greenbelt. 3 bedrooms on the main floor included a primary bedroom with a 2-piece ensuite, and a 4th bedroom on the lower level.4-piece main level bathroom and a 3-piece on the lower level. A quick closing is possible. (id:50886)
Property Details
| MLS® Number | S12123402 |
| Property Type | Single Family |
| Community Name | Orillia |
| Amenities Near By | Schools, Public Transit |
| Equipment Type | Water Heater - Gas |
| Features | Flat Site |
| Parking Space Total | 3 |
| Rental Equipment Type | Water Heater - Gas |
| Structure | Patio(s), Shed |
Building
| Bathroom Total | 3 |
| Bedrooms Above Ground | 3 |
| Bedrooms Below Ground | 1 |
| Bedrooms Total | 4 |
| Age | 31 To 50 Years |
| Appliances | Water Meter, Dryer, Stove, Washer, Refrigerator |
| Architectural Style | Raised Bungalow |
| Basement Development | Partially Finished |
| Basement Type | N/a (partially Finished) |
| Construction Style Attachment | Detached |
| Cooling Type | Central Air Conditioning |
| Exterior Finish | Brick, Vinyl Siding |
| Fire Protection | Smoke Detectors |
| Flooring Type | Laminate, Vinyl |
| Foundation Type | Poured Concrete |
| Half Bath Total | 1 |
| Heating Fuel | Natural Gas |
| Heating Type | Forced Air |
| Stories Total | 1 |
| Size Interior | 1,100 - 1,500 Ft2 |
| Type | House |
| Utility Water | Municipal Water |
Parking
| Attached Garage | |
| Garage |
Land
| Acreage | No |
| Fence Type | Fenced Yard |
| Land Amenities | Schools, Public Transit |
| Landscape Features | Landscaped |
| Sewer | Sanitary Sewer |
| Size Depth | 100 Ft |
| Size Frontage | 55 Ft |
| Size Irregular | 55 X 100 Ft |
| Size Total Text | 55 X 100 Ft|under 1/2 Acre |
| Zoning Description | R2 |
Rooms
| Level | Type | Length | Width | Dimensions |
|---|---|---|---|---|
| Lower Level | Bathroom | 2.286 m | 1.5748 m | 2.286 m x 1.5748 m |
| Lower Level | Laundry Room | 3.7084 m | 3.3274 m | 3.7084 m x 3.3274 m |
| Lower Level | Family Room | 6.5786 m | 4.1148 m | 6.5786 m x 4.1148 m |
| Lower Level | Bedroom 4 | 3.6576 m | 3.175 m | 3.6576 m x 3.175 m |
| Lower Level | Office | 3.2512 m | 2.2606 m | 3.2512 m x 2.2606 m |
| Main Level | Living Room | 4.4196 m | 3.3833 m | 4.4196 m x 3.3833 m |
| Main Level | Foyer | 5.6896 m | 1.905 m | 5.6896 m x 1.905 m |
| Main Level | Dining Room | 3.5966 m | 2.7432 m | 3.5966 m x 2.7432 m |
| Main Level | Kitchen | 3.5052 m | 3.5052 m | 3.5052 m x 3.5052 m |
| Main Level | Bedroom | 3.3833 m | 3.4138 m | 3.3833 m x 3.4138 m |
| Main Level | Bedroom 2 | 3.2918 m | 2.1671 m | 3.2918 m x 2.1671 m |
| Main Level | Bedroom 3 | 2.7737 m | 2.4384 m | 2.7737 m x 2.4384 m |
| Main Level | Bathroom | 3.6068 m | 1.4986 m | 3.6068 m x 1.4986 m |
Utilities
| Cable | Available |
| Sewer | Installed |
https://www.realtor.ca/real-estate/28258353/8-marlisa-drive-orillia-orillia
Contact Us
Contact us for more information
Jack Latimer
Salesperson
97 Neywash St Box 2118
Orillia, Ontario L3V 6R9
(705) 325-1373
www.remaxrightmove.com/

