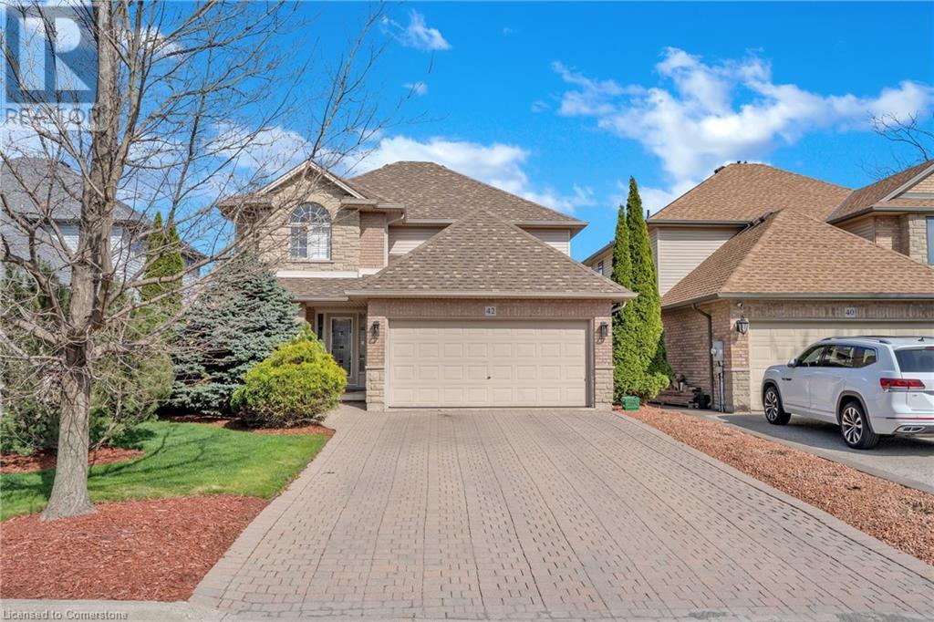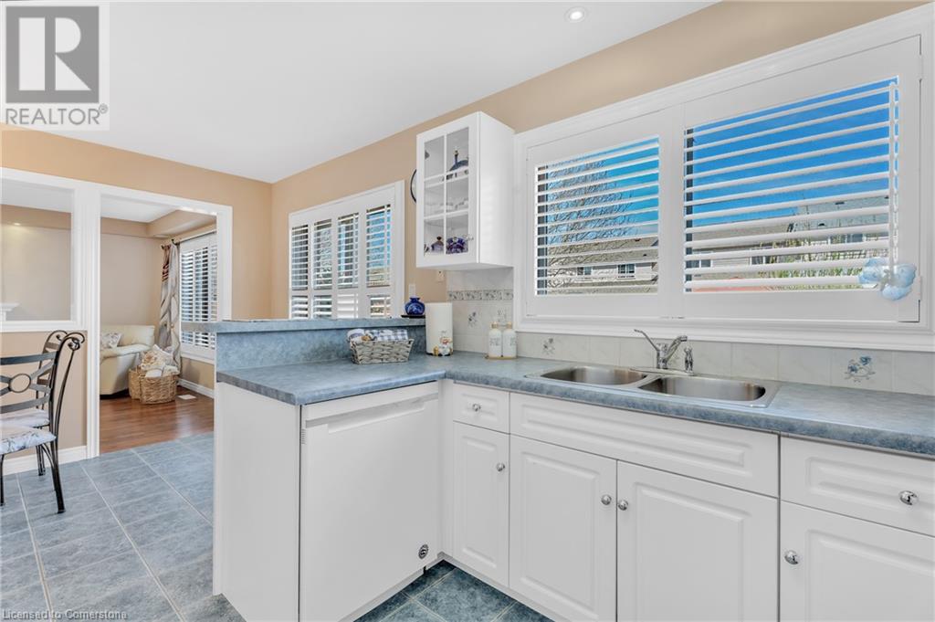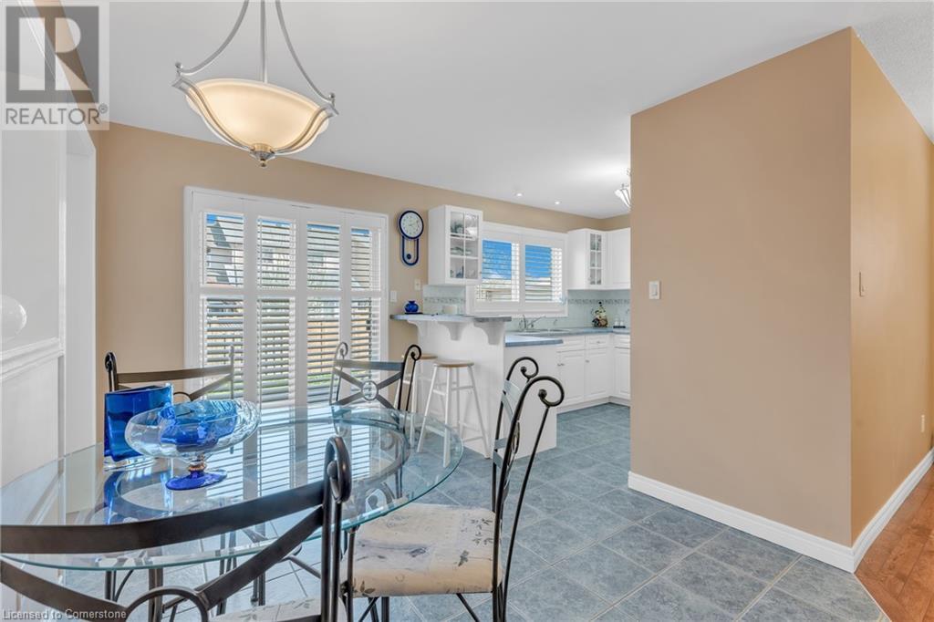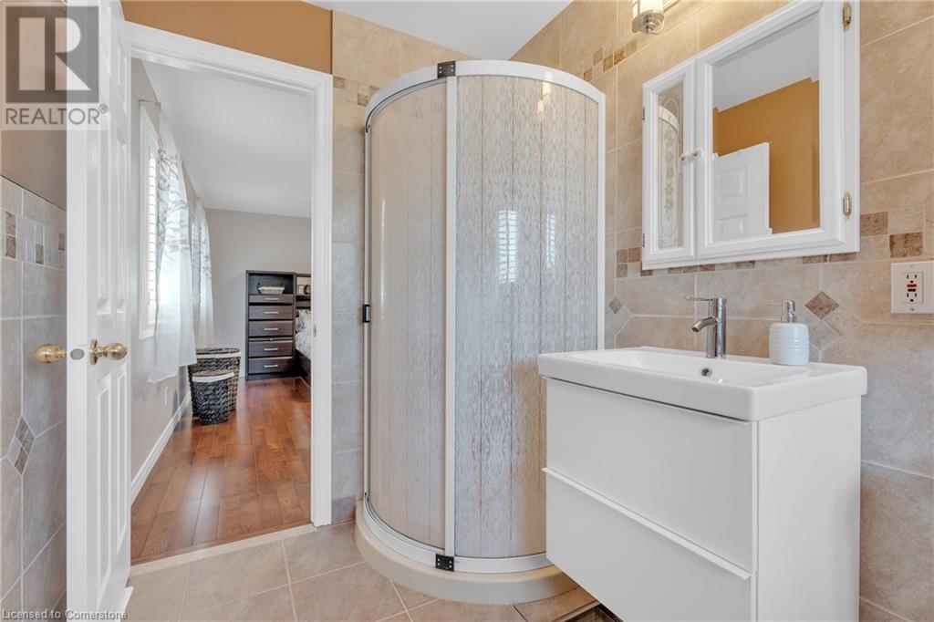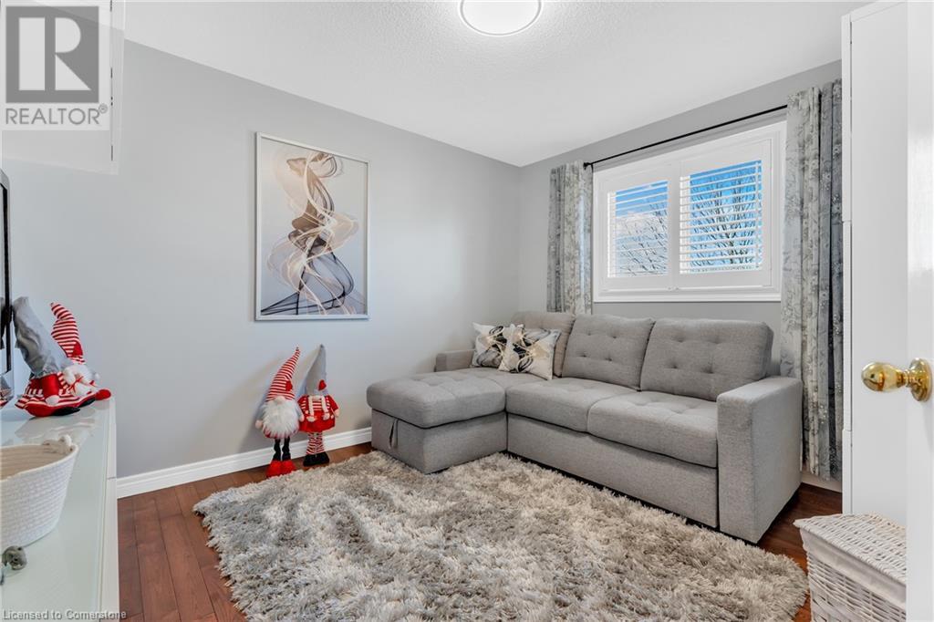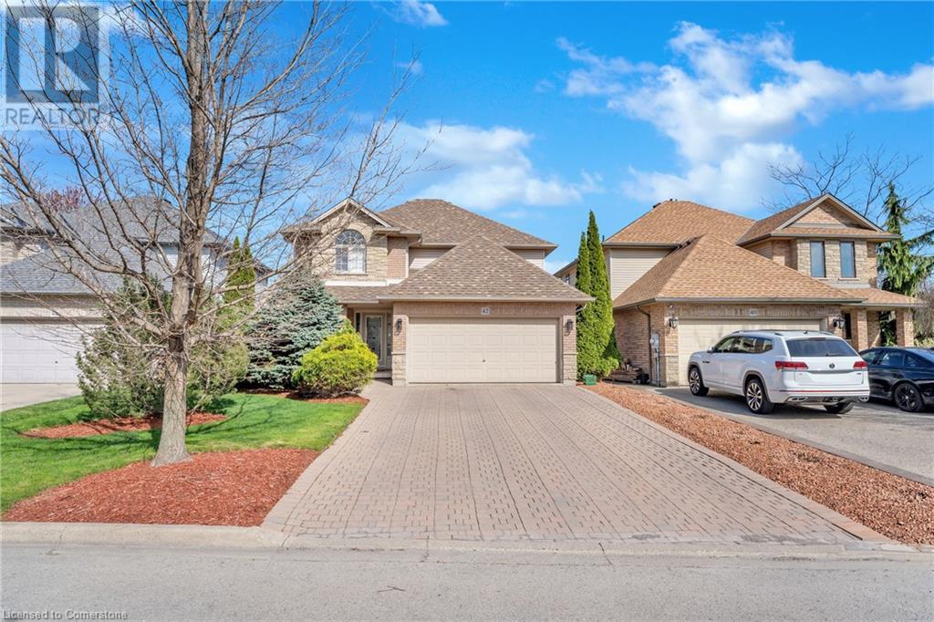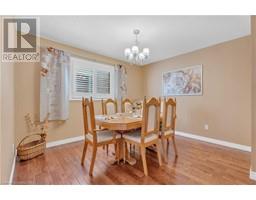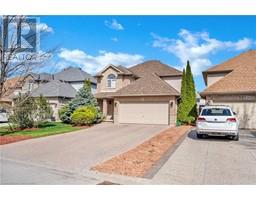42 Archer Way Mount Hope, Ontario L0R 1W0
$1,148,800
Mrs. CLEAN lives here! Everything SPARKLES from carefully selected light fixtures to newer white appliances. Detached 4 Bed, 2.5 bath home nestled in family friendly Mt.Hope neighborhood offering privacy & convenience. Close to schools, shopping, greenspace, HWY and many desired amenities. METICULOUSLY maintained by original owners. QUIET STREET. Driveway with parking for 4 cars leading to double garage. Bright, warm living room showing off beautiful hardwood floors, gas fireplace w/built-in surround sound system, amplifier and remote. Step through the patio doors onto large deck perfect for entertaining. Newer backyard fence upgraded 2 years ago. WARM, OAK HARDWOOD FLOORS throughout second level. Double doors lead into large primary bedroom, complete with walk-in closet and ensuite bath with new vanity, separate shower, and custom wall tiles. Three add'l spacious bedrooms and FULL 4 piece bath finish upper level. California shutters. Freshly painted. 2oo Amp electrical service. Roof with 50 Warranty (incl labour). Pride of Ownership and ATTENTION TO DETAIL. Turn key home in EXCELLENT CONDITION. Just move in and enjoy! (id:50886)
Property Details
| MLS® Number | 40724904 |
| Property Type | Single Family |
| Amenities Near By | Airport, Playground |
| Equipment Type | Water Heater |
| Features | Cul-de-sac, Automatic Garage Door Opener |
| Parking Space Total | 6 |
| Rental Equipment Type | Water Heater |
Building
| Bathroom Total | 3 |
| Bedrooms Above Ground | 4 |
| Bedrooms Total | 4 |
| Appliances | Dishwasher, Dryer, Refrigerator, Stove, Washer, Microwave Built-in, Garage Door Opener |
| Architectural Style | 2 Level |
| Basement Development | Unfinished |
| Basement Type | Full (unfinished) |
| Constructed Date | 2002 |
| Construction Style Attachment | Detached |
| Cooling Type | Central Air Conditioning |
| Exterior Finish | Brick, Stone, Vinyl Siding |
| Fire Protection | Smoke Detectors, Alarm System |
| Fireplace Present | Yes |
| Fireplace Total | 1 |
| Foundation Type | Poured Concrete |
| Half Bath Total | 1 |
| Heating Fuel | Natural Gas |
| Heating Type | Forced Air |
| Stories Total | 2 |
| Size Interior | 1,841 Ft2 |
| Type | House |
| Utility Water | Municipal Water |
Parking
| Attached Garage |
Land
| Acreage | No |
| Land Amenities | Airport, Playground |
| Sewer | Municipal Sewage System |
| Size Depth | 101 Ft |
| Size Frontage | 46 Ft |
| Size Total Text | Under 1/2 Acre |
| Zoning Description | R4-158 |
Rooms
| Level | Type | Length | Width | Dimensions |
|---|---|---|---|---|
| Second Level | 4pc Bathroom | 10'6'' x 5'6'' | ||
| Second Level | Bedroom | 11'6'' x 10'0'' | ||
| Second Level | Bedroom | 12'0'' x 10'6'' | ||
| Second Level | Bedroom | 12'0'' x 10'0'' | ||
| Second Level | Full Bathroom | 10'1'' x 6'0'' | ||
| Second Level | Primary Bedroom | 15'7'' x 13'0'' | ||
| Main Level | Dinette | 12'0'' x 9'6'' | ||
| Main Level | Dining Room | 12'6'' x 12'0'' | ||
| Main Level | Eat In Kitchen | 10'0'' x 9'6'' | ||
| Main Level | Living Room | 17'0'' x 11'6'' | ||
| Main Level | 2pc Bathroom | 5'0'' x 5'0'' | ||
| Main Level | Foyer | 12' x 9'5'' |
https://www.realtor.ca/real-estate/28262101/42-archer-way-mount-hope
Contact Us
Contact us for more information
Maggie Abril
Broker of Record
http//www.MaggieTheRealtor.ca
1219 Main Street E.
Hamilton, Ontario L8K 1A5
(905) 971-8129
Gerald A. Din
Salesperson
1219 Main Street E.
Hamilton, Ontario L8K 1A5
(905) 971-8129

