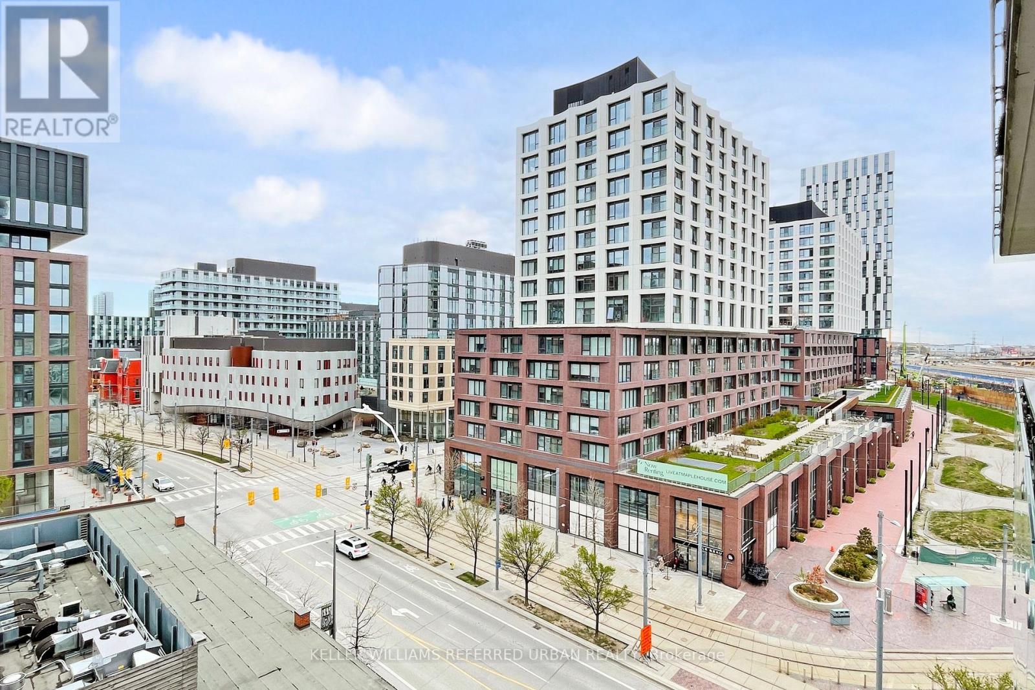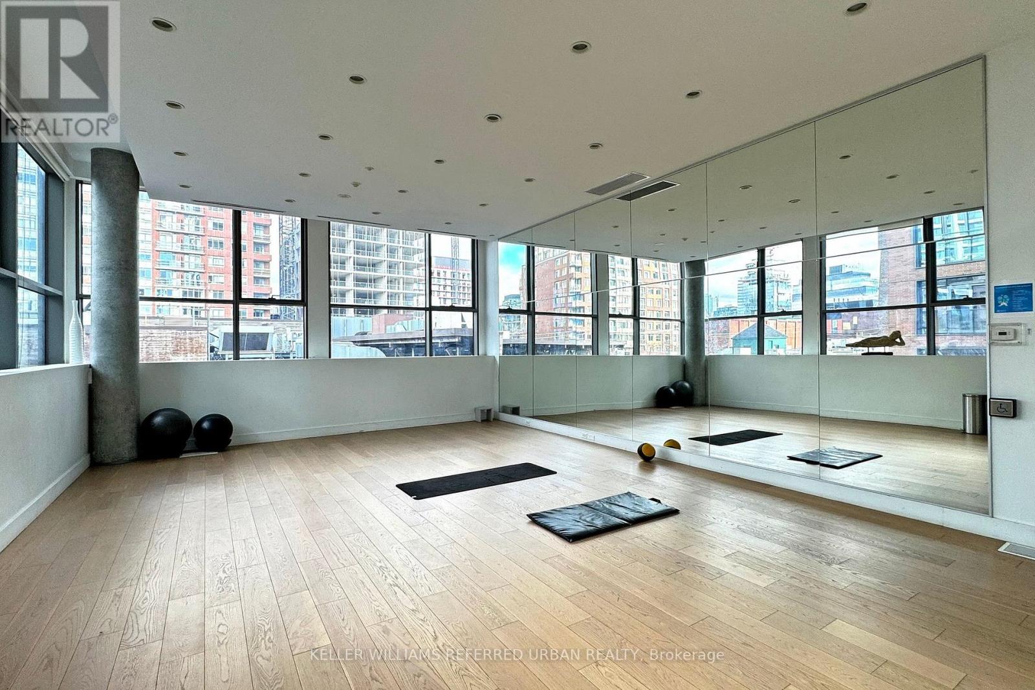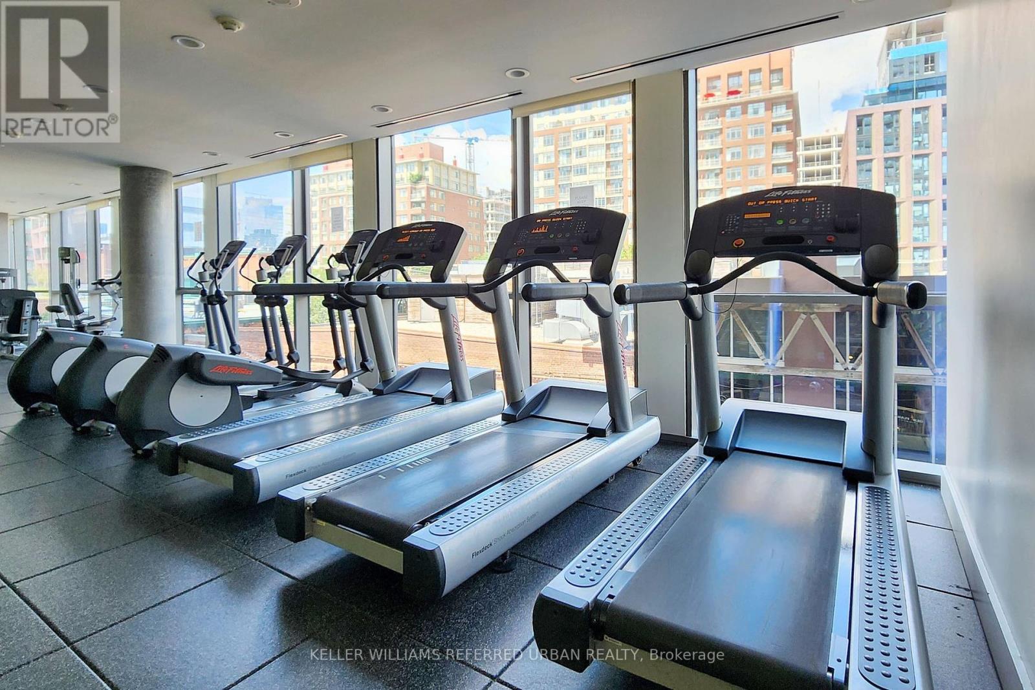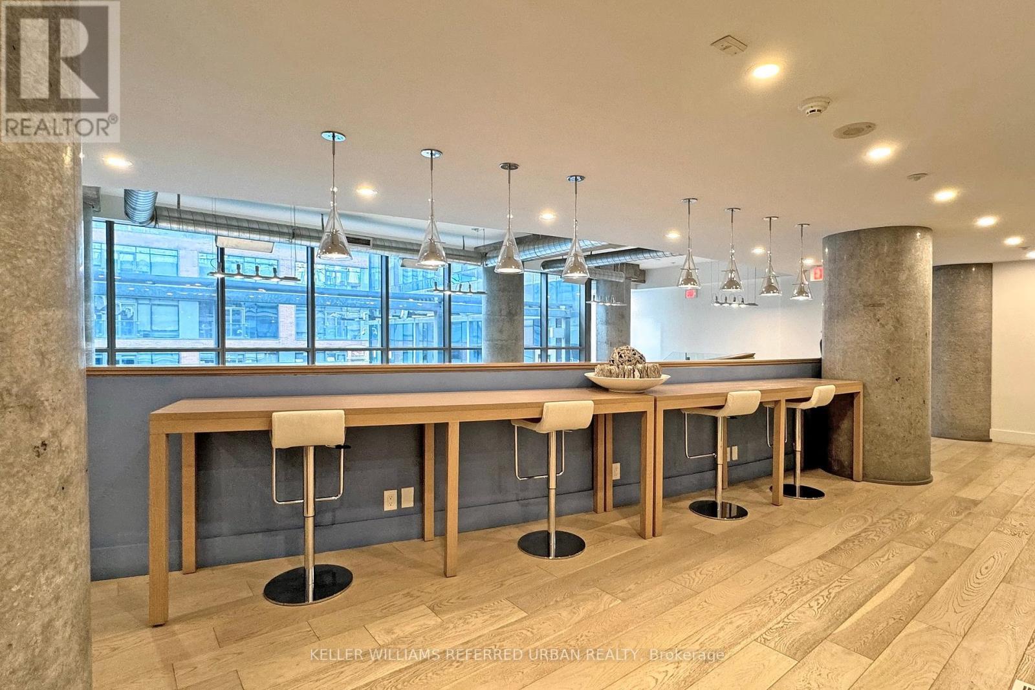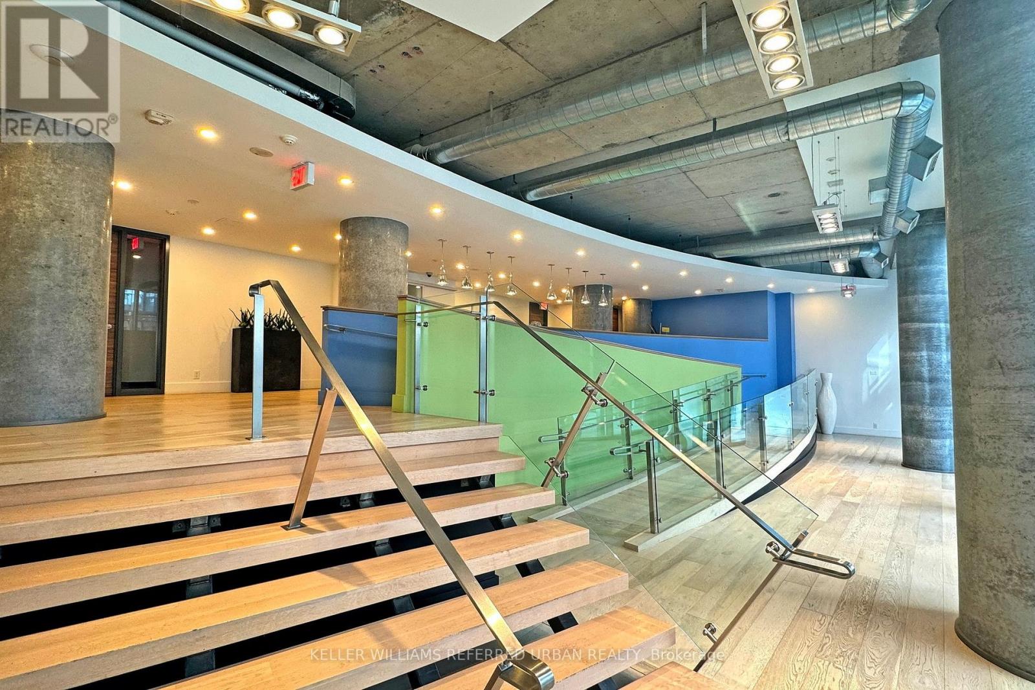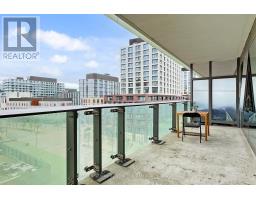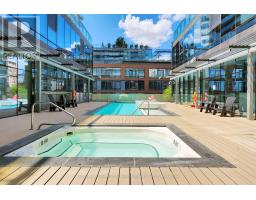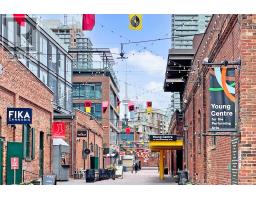604 - 390 Cherry Street Toronto, Ontario M5A 0E2
$499,000Maintenance, Heat, Water, Common Area Maintenance, Insurance, Parking
$560 Monthly
Maintenance, Heat, Water, Common Area Maintenance, Insurance, Parking
$560 MonthlyA Rare Offering This Bright, Airy, and Highly Functional One-Bedroom Residence Is Perfectly Situated in the Heart of the Historic Distillery District. Thoughtfully Upgraded and Meticulously Maintained, It Seamlessly Blends Contemporary Finishes with the Neighbourhood's Rich Heritage, All Within a Sought-After Layout. Designed as an Elegant Pied-à-Terre, It Showcases Engineered Oak Hardwood Floors, Custom Quartz Countertops and Backsplash, and Sun-Soaked Views Overlooking the Charming Historic Streetscape. The Spa-Inspired Bathroom Features Wide-Panelled Tiling, a Luxurious Soaker Tub, and a Modern Floating Vanity. Step Outside to a Sprawling 150-Square-Foot Balcony, the Perfect Setting for Serene Mornings and Stunning Sunsets. Enjoy Unmatched Convenience Just Steps to Transit, Bike Lanes, Parks, Boutique Shops, Cafés, Artistic Vendors, Award-Winning Restaurants, Vibrant Nightlife, and the Famed Christmas Market. Experience a Lifestyle Rich in History, Character, and Comfort, Complete with World-Class Amenities: Rooftop BBQ Terrace, Outdoor Saltwater Pool and Hot Tub, Sauna, State-of-the-Art Fitness Centre, and Guest Suites. (id:50886)
Open House
This property has open houses!
2:00 pm
Ends at:4:00 pm
Property Details
| MLS® Number | C12124545 |
| Property Type | Single Family |
| Community Name | Waterfront Communities C8 |
| Amenities Near By | Park, Public Transit |
| Community Features | Pet Restrictions, Community Centre |
| Features | Elevator |
| Parking Space Total | 1 |
| View Type | View |
Building
| Bathroom Total | 1 |
| Bedrooms Above Ground | 1 |
| Bedrooms Total | 1 |
| Amenities | Security/concierge, Exercise Centre, Party Room, Storage - Locker |
| Appliances | Dishwasher, Dryer, Microwave, Stove, Washer, Window Coverings, Refrigerator |
| Cooling Type | Central Air Conditioning |
| Exterior Finish | Brick, Concrete |
| Flooring Type | Hardwood |
| Heating Fuel | Natural Gas |
| Heating Type | Forced Air |
| Type | Apartment |
Parking
| Underground | |
| No Garage |
Land
| Acreage | No |
| Land Amenities | Park, Public Transit |
Rooms
| Level | Type | Length | Width | Dimensions |
|---|---|---|---|---|
| Flat | Living Room | 3.66 m | 3.55 m | 3.66 m x 3.55 m |
| Flat | Dining Room | 3.66 m | 3.55 m | 3.66 m x 3.55 m |
| Flat | Kitchen | 2.92 m | 2.87 m | 2.92 m x 2.87 m |
| Flat | Primary Bedroom | 3.66 m | 2.77 m | 3.66 m x 2.77 m |
Contact Us
Contact us for more information
Mitra Nobakht-Eivaly
Salesperson
www.purpletreegroup.ca/
156 Duncan Mill Rd Unit 1
Toronto, Ontario M3B 3N2
(416) 572-1016
(416) 572-1017
www.whykwru.ca/
Vlad Petoukhov
Salesperson
www.purpletree.group
156 Duncan Mill Rd Unit 1
Toronto, Ontario M3B 3N2
(416) 572-1016
(416) 572-1017
www.whykwru.ca/




















