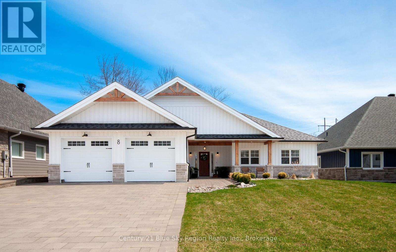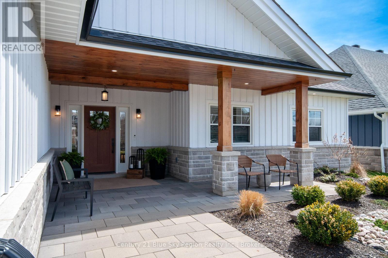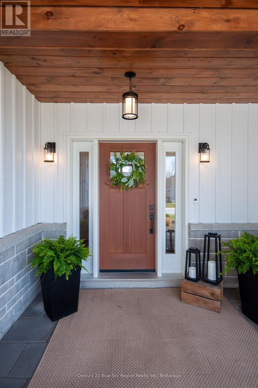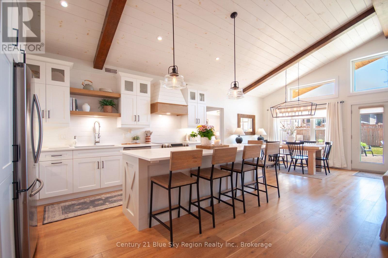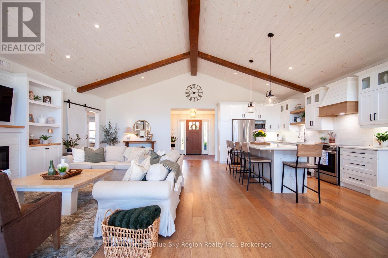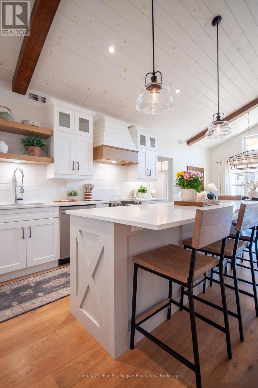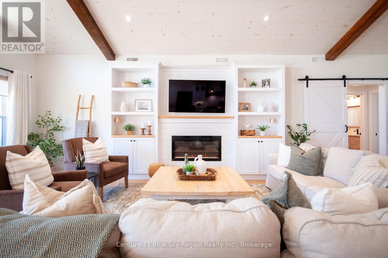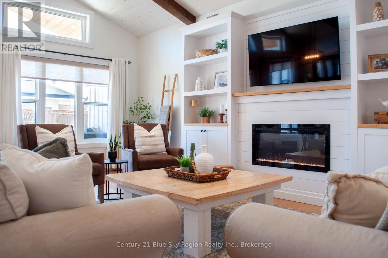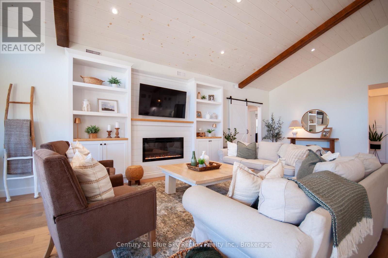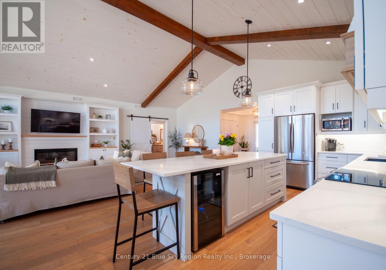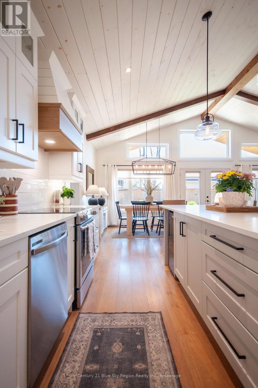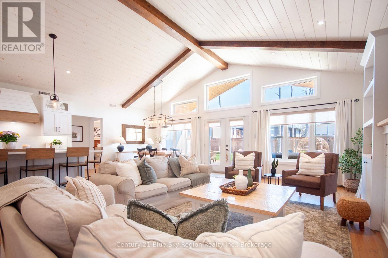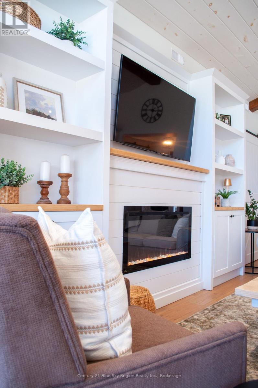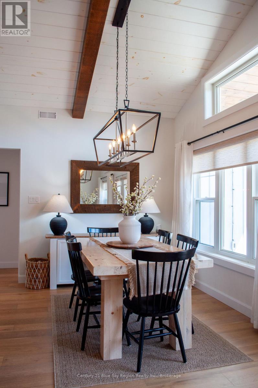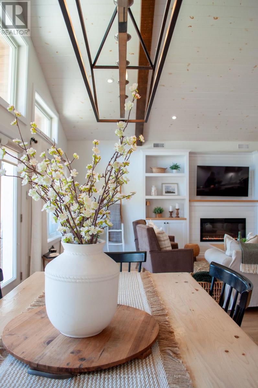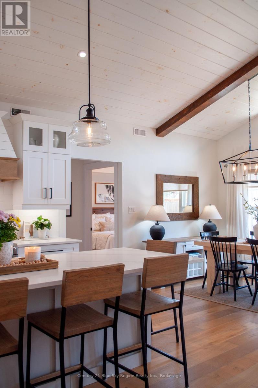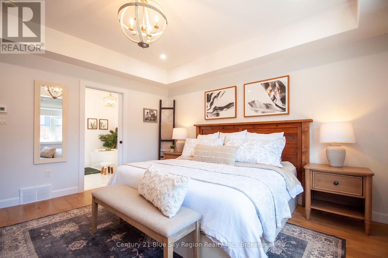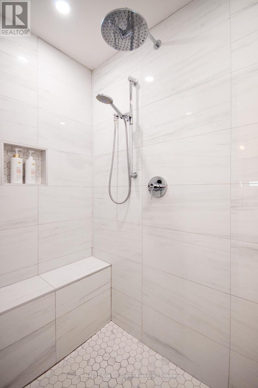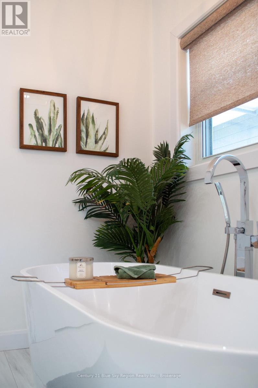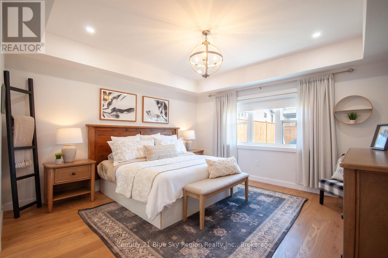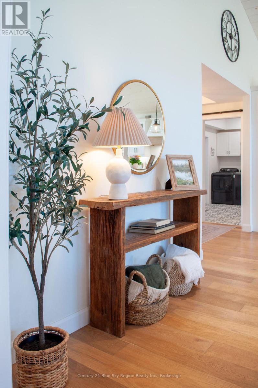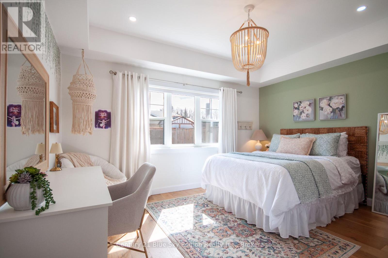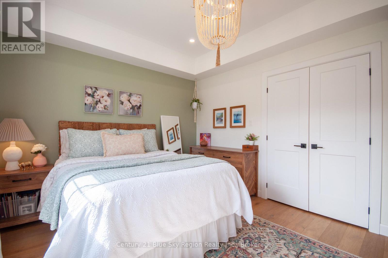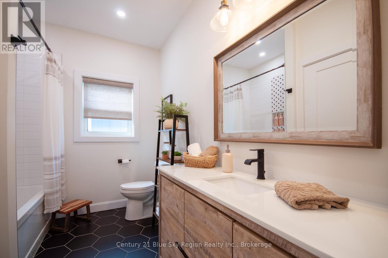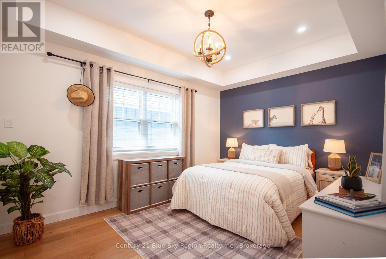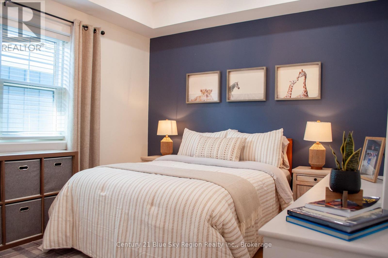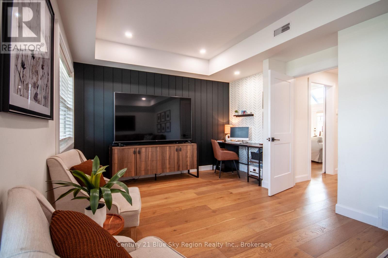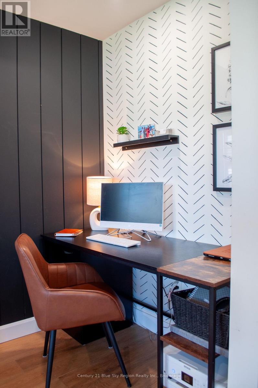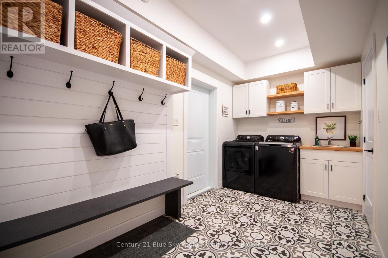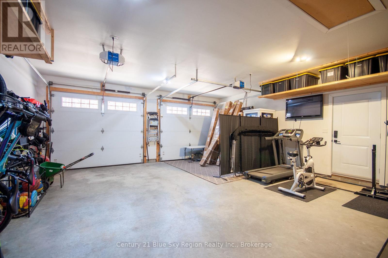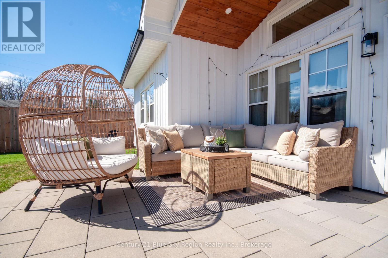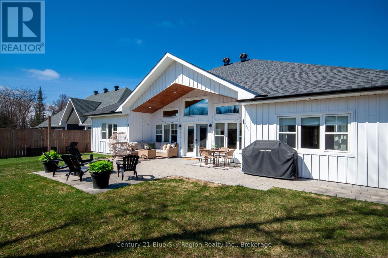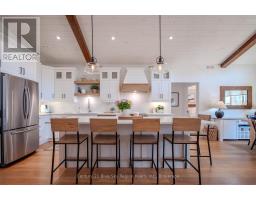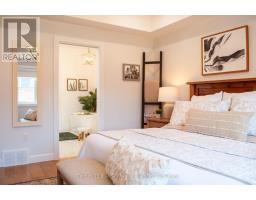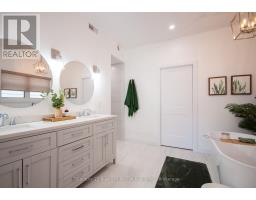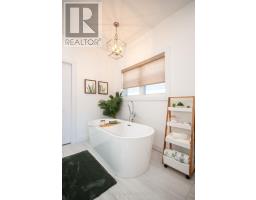8 Chateau Ridge North Bay, Ontario P1C 0B9
$1,150,000
Step into this remarkable one-of-a-kind fully custom 2,350 sf, 3 bedroom + den, 2 bathroom slab on grade with attached double car garage. Situated in one of North Bay's newest and most desirable neighbourhoods. This 5-year-old home has been tastefully finished inside and out. Enter through the covered front entry to the formal foyer leading to the open concept main living area with high vaulted finished ceilings, rich engineered hardwood flooring, accent fireplace wall and more. A large and bright kitchen with 10' island complete with bar seating, wine fridge and full appliance package. The dining area is nestled to the side overlooking the backyard. The primary suite has a bright and spacious bedroom, a large 5pc ensuite with a curbless walk-in tiled shower, soaker tub, and a large walk-in closet. The other side of the house features 2 large kids rooms, a beautiful 4pc bath, as well as a large den/flex space ideal for lounging or optional home gym etc. Convenient mudroom/laundry room off the front foyer with direct access to the fully insulated and heated double-car garage. Efficient in-floor heating with central air throughout. The backyard is fully fenced with a large covered stone patio area and room for kids or pets to play. Custom blinds throughout most of the home and motorized in main living space. This home has been meticulously thought out in both practicality and design. Must be seen to be fully appreciated! (id:50886)
Property Details
| MLS® Number | X12124509 |
| Property Type | Single Family |
| Community Name | Airport |
| Amenities Near By | Schools, Ski Area |
| Equipment Type | None |
| Features | Cul-de-sac, Conservation/green Belt |
| Parking Space Total | 6 |
| Rental Equipment Type | None |
| Structure | Patio(s), Porch |
Building
| Bathroom Total | 2 |
| Bedrooms Above Ground | 3 |
| Bedrooms Total | 3 |
| Age | 0 To 5 Years |
| Amenities | Fireplace(s) |
| Appliances | Garage Door Opener Remote(s), Water Heater, Water Meter, Blinds, Dishwasher, Dryer, Garage Door Opener, Microwave, Range, Stove, Washer, Window Coverings, Refrigerator |
| Architectural Style | Bungalow |
| Construction Status | Insulation Upgraded |
| Construction Style Attachment | Detached |
| Cooling Type | Central Air Conditioning |
| Exterior Finish | Wood, Stone |
| Fire Protection | Smoke Detectors |
| Fireplace Present | Yes |
| Fireplace Total | 1 |
| Foundation Type | Slab |
| Heating Fuel | Natural Gas |
| Heating Type | Radiant Heat |
| Stories Total | 1 |
| Size Interior | 2,000 - 2,500 Ft2 |
| Type | House |
| Utility Water | Municipal Water |
Parking
| Attached Garage | |
| Garage |
Land
| Acreage | No |
| Fence Type | Fenced Yard |
| Land Amenities | Schools, Ski Area |
| Landscape Features | Landscaped, Lawn Sprinkler |
| Sewer | Sanitary Sewer |
| Size Depth | 191 Ft |
| Size Frontage | 63 Ft ,9 In |
| Size Irregular | 63.8 X 191 Ft |
| Size Total Text | 63.8 X 191 Ft|under 1/2 Acre |
Rooms
| Level | Type | Length | Width | Dimensions |
|---|---|---|---|---|
| Main Level | Living Room | 4.5 m | 8.46 m | 4.5 m x 8.46 m |
| Main Level | Dining Room | 2.87 m | 3.48 m | 2.87 m x 3.48 m |
| Main Level | Kitchen | 3 m | 3.48 m | 3 m x 3.48 m |
| Main Level | Primary Bedroom | 4.19 m | 4.29 m | 4.19 m x 4.29 m |
| Main Level | Bedroom 2 | 4.27 m | 3.12 m | 4.27 m x 3.12 m |
| Main Level | Bedroom 3 | 4.27 m | 3.35 m | 4.27 m x 3.35 m |
| Main Level | Family Room | 5.99 m | 3.2 m | 5.99 m x 3.2 m |
| Main Level | Foyer | 2.13 m | 4.06 m | 2.13 m x 4.06 m |
| Main Level | Mud Room | 2.16 m | 4.06 m | 2.16 m x 4.06 m |
| Main Level | Utility Room | 2.64 m | 3.28 m | 2.64 m x 3.28 m |
Utilities
| Cable | Available |
| Sewer | Installed |
https://www.realtor.ca/real-estate/28260181/8-chateau-ridge-north-bay-airport-airport
Contact Us
Contact us for more information
David Weiskopf
Salesperson
199 Main Street East
North Bay, Ontario P1B 1A9
(705) 474-4500

