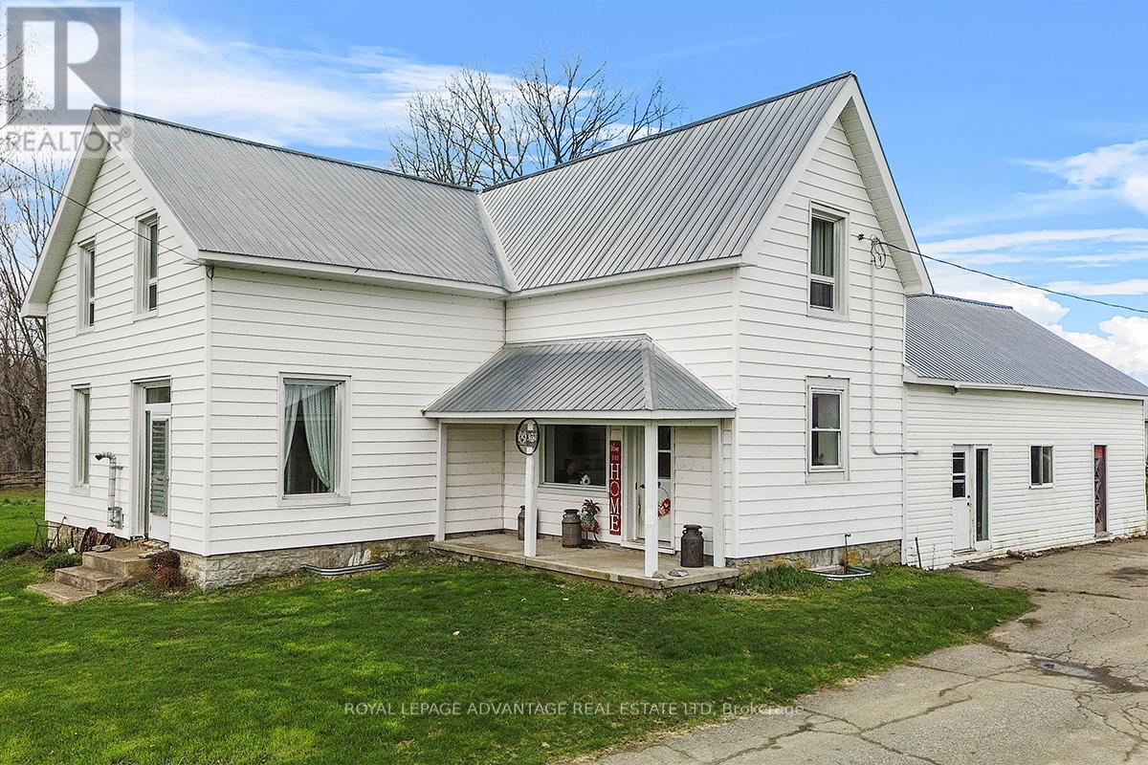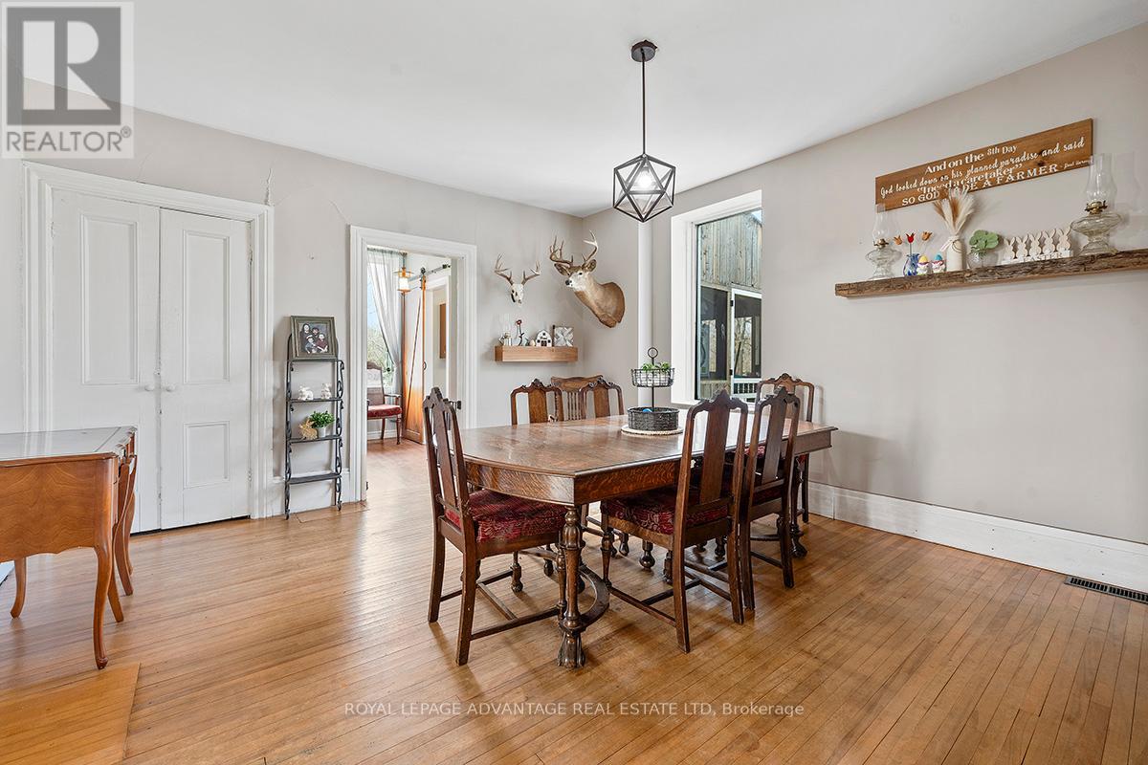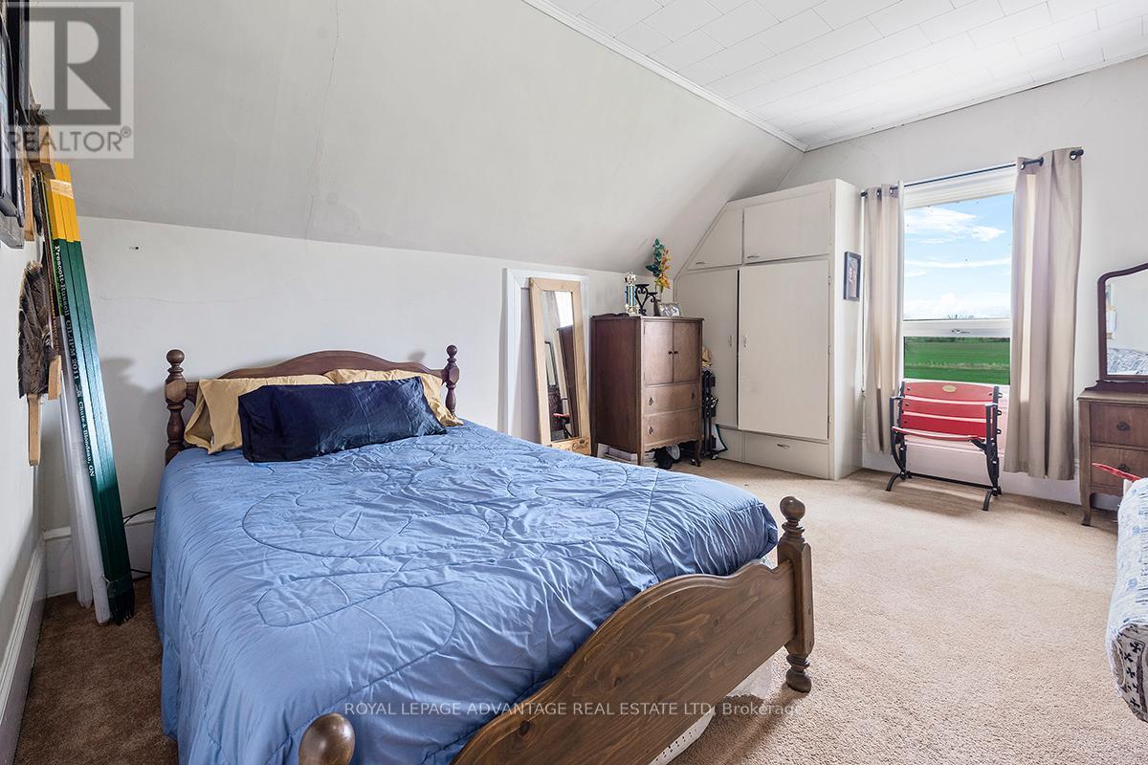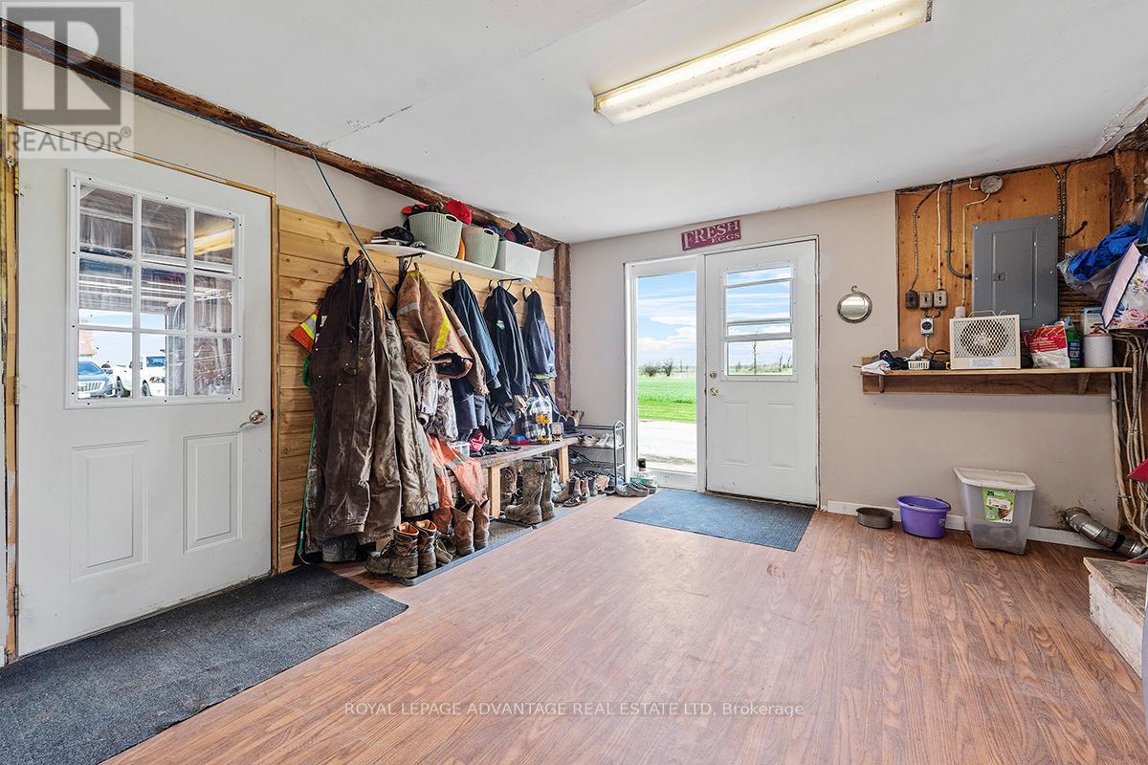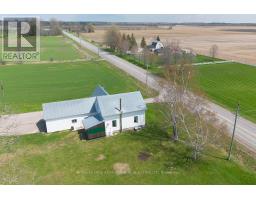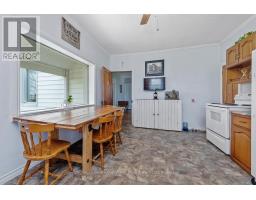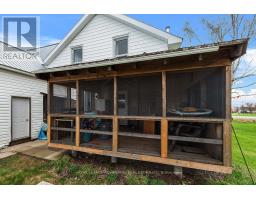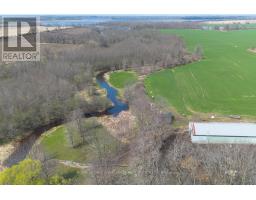2296 County Rd 16 Road Merrickville-Wolford, Ontario K0G 1N0
4 Bedroom
2 Bathroom
2,000 - 2,500 ft2
Fireplace
Forced Air
Acreage
$649,900
Welcome to the farm! Large, Century, 4 bedroom, 2 bath home on just over 10 acres, a 40' x 80' barn, 2+ car, attached garage and even a permanent gazebo. Other out-buildings such as bird coup with enclosure, dry shed for storage and detached workshop/garage. The 40' x 80' barn could actually double as a small arena and has water, electricity and loft storage. Property slopes down to the creek and is just 6 minutes from Merrickville. Call today! (id:50886)
Property Details
| MLS® Number | X12123580 |
| Property Type | Single Family |
| Community Name | 805 - Merrickville/Wolford Twp |
| Features | Irregular Lot Size |
| Parking Space Total | 10 |
Building
| Bathroom Total | 2 |
| Bedrooms Above Ground | 4 |
| Bedrooms Total | 4 |
| Appliances | Water Heater, Dishwasher, Dryer, Freezer, Stove, Washer, Refrigerator |
| Basement Development | Unfinished |
| Basement Type | N/a (unfinished) |
| Construction Style Attachment | Detached |
| Fireplace Fuel | Pellet |
| Fireplace Present | Yes |
| Fireplace Type | Stove |
| Foundation Type | Stone |
| Half Bath Total | 1 |
| Heating Fuel | Propane |
| Heating Type | Forced Air |
| Stories Total | 2 |
| Size Interior | 2,000 - 2,500 Ft2 |
| Type | House |
Parking
| Attached Garage | |
| Garage |
Land
| Acreage | Yes |
| Sewer | Septic System |
| Size Depth | 867 Ft ,6 In |
| Size Frontage | 613 Ft ,2 In |
| Size Irregular | 613.2 X 867.5 Ft |
| Size Total Text | 613.2 X 867.5 Ft|10 - 24.99 Acres |
| Zoning Description | Residential |
Rooms
| Level | Type | Length | Width | Dimensions |
|---|---|---|---|---|
| Second Level | Primary Bedroom | 5 m | 3.78 m | 5 m x 3.78 m |
| Second Level | Bedroom 2 | 3.5 m | 3.25 m | 3.5 m x 3.25 m |
| Second Level | Bedroom 3 | 3.96 m | 3.08 m | 3.96 m x 3.08 m |
| Second Level | Bedroom 4 | 3.63 m | 2.82 m | 3.63 m x 2.82 m |
| Second Level | Bathroom | 2.41 m | 2.22 m | 2.41 m x 2.22 m |
| Main Level | Kitchen | 4.64 m | 3.54 m | 4.64 m x 3.54 m |
| Main Level | Dining Room | 4.54 m | 4.34 m | 4.54 m x 4.34 m |
| Main Level | Office | 2.6 m | 2.5 m | 2.6 m x 2.5 m |
| Main Level | Living Room | 6.22 m | 4.6 m | 6.22 m x 4.6 m |
Contact Us
Contact us for more information
Connie Mcnamee
Salesperson
Royal LePage Advantage Real Estate Ltd
22 Beckwith Street South
Smiths Falls, Ontario K7A 2A8
22 Beckwith Street South
Smiths Falls, Ontario K7A 2A8
(613) 283-6666
(613) 283-9063



