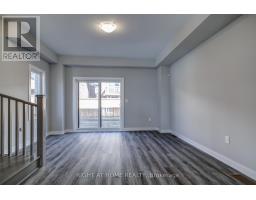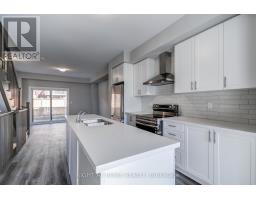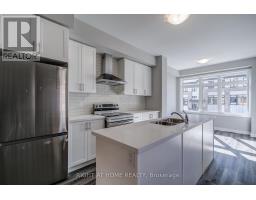13 - 527 Shaver Road Hamilton, Ontario L9G 3K9
3 Bedroom
3 Bathroom
1,400 - 1,599 ft2
Central Air Conditioning
Forced Air
$2,950 Monthly
Welcome to this beautifully maintained, newer townhouse offering 2 spacious bedrooms plus a finished lower level with a powder room. Perfect for a home office, Gym or guest space. 3 bathrooms complete the layout making this the perfect family home. Featuring an open - concept layout, this home includes a modern kitchen with stainless steel appliances, large island and upgraded finishes throughout. (id:50886)
Property Details
| MLS® Number | X12123505 |
| Property Type | Single Family |
| Community Name | Ancaster |
| Community Features | Pet Restrictions |
| Parking Space Total | 2 |
Building
| Bathroom Total | 3 |
| Bedrooms Above Ground | 2 |
| Bedrooms Below Ground | 1 |
| Bedrooms Total | 3 |
| Basement Development | Finished |
| Basement Type | N/a (finished) |
| Cooling Type | Central Air Conditioning |
| Exterior Finish | Brick |
| Heating Fuel | Natural Gas |
| Heating Type | Forced Air |
| Stories Total | 3 |
| Size Interior | 1,400 - 1,599 Ft2 |
| Type | Row / Townhouse |
Parking
| Attached Garage | |
| Garage |
Land
| Acreage | No |
Rooms
| Level | Type | Length | Width | Dimensions |
|---|---|---|---|---|
| Lower Level | Bedroom | 0.79 m | 1.17 m | 0.79 m x 1.17 m |
| Main Level | Living Room | 1.32 m | 1.14 m | 1.32 m x 1.14 m |
| Main Level | Dining Room | 0.78 m | 0.99 m | 0.78 m x 0.99 m |
| Main Level | Kitchen | 1.17 m | 1 m | 1.17 m x 1 m |
| Upper Level | Bedroom | 0.8 m | 1.32 m | 0.8 m x 1.32 m |
| Upper Level | Bedroom | 0.88 m | 1.32 m | 0.88 m x 1.32 m |
https://www.realtor.ca/real-estate/28258568/13-527-shaver-road-hamilton-ancaster-ancaster
Contact Us
Contact us for more information
Linda Fernandes
Broker
Right At Home Realty
480 Eglinton Ave West #30, 106498
Mississauga, Ontario L5R 0G2
480 Eglinton Ave West #30, 106498
Mississauga, Ontario L5R 0G2
(905) 565-9200
(905) 565-6677
www.rightathomerealty.com/





































































