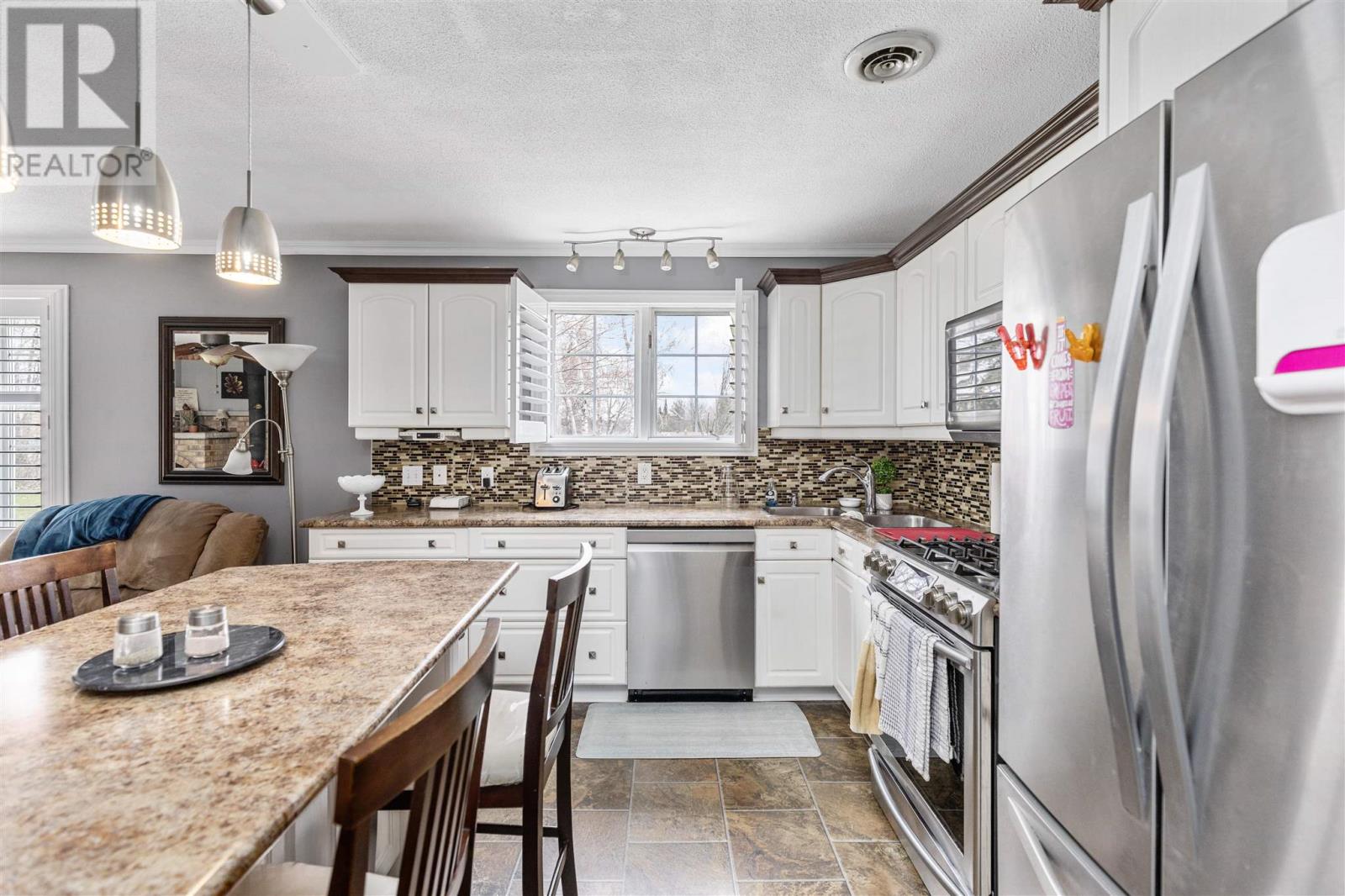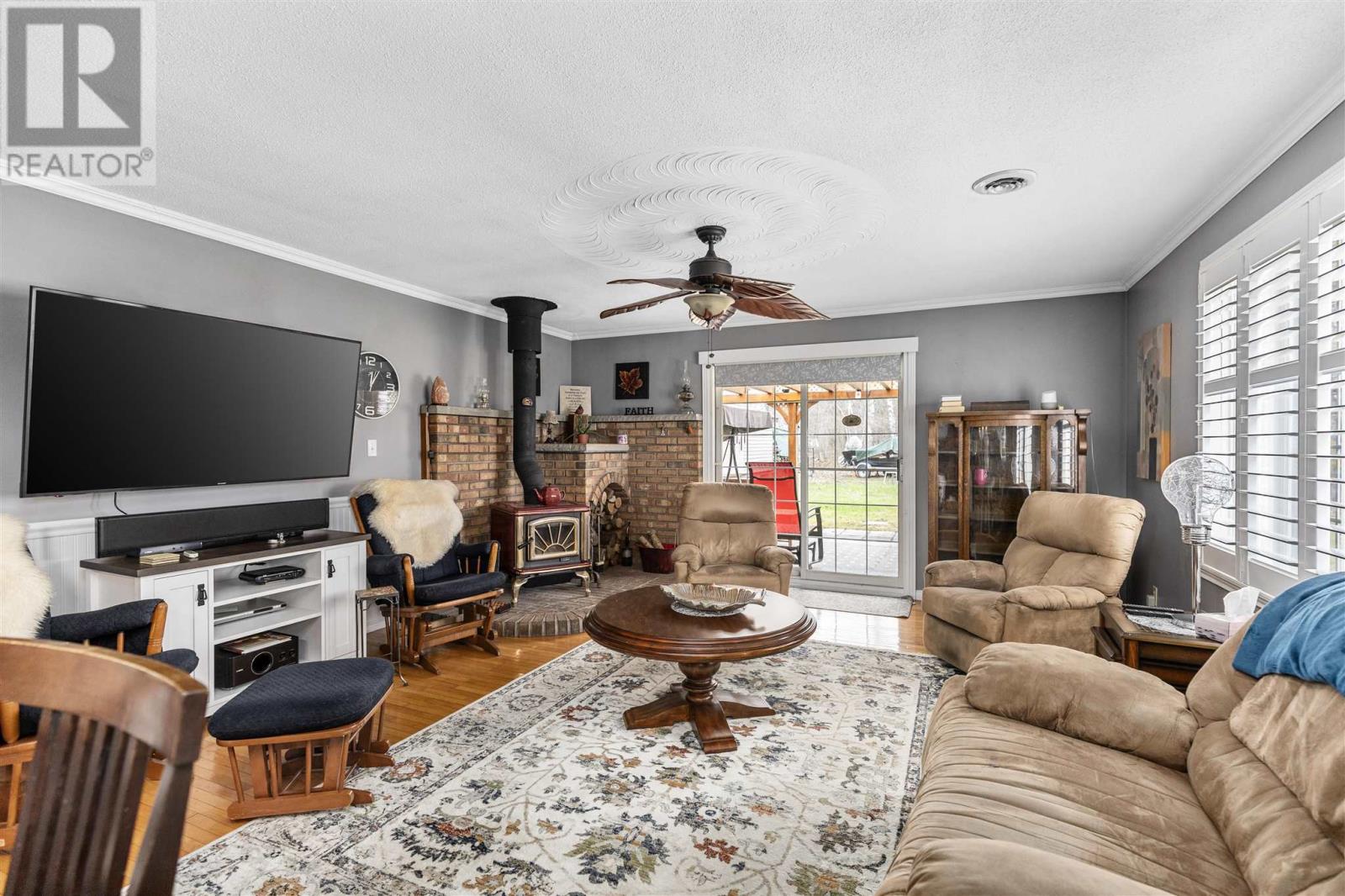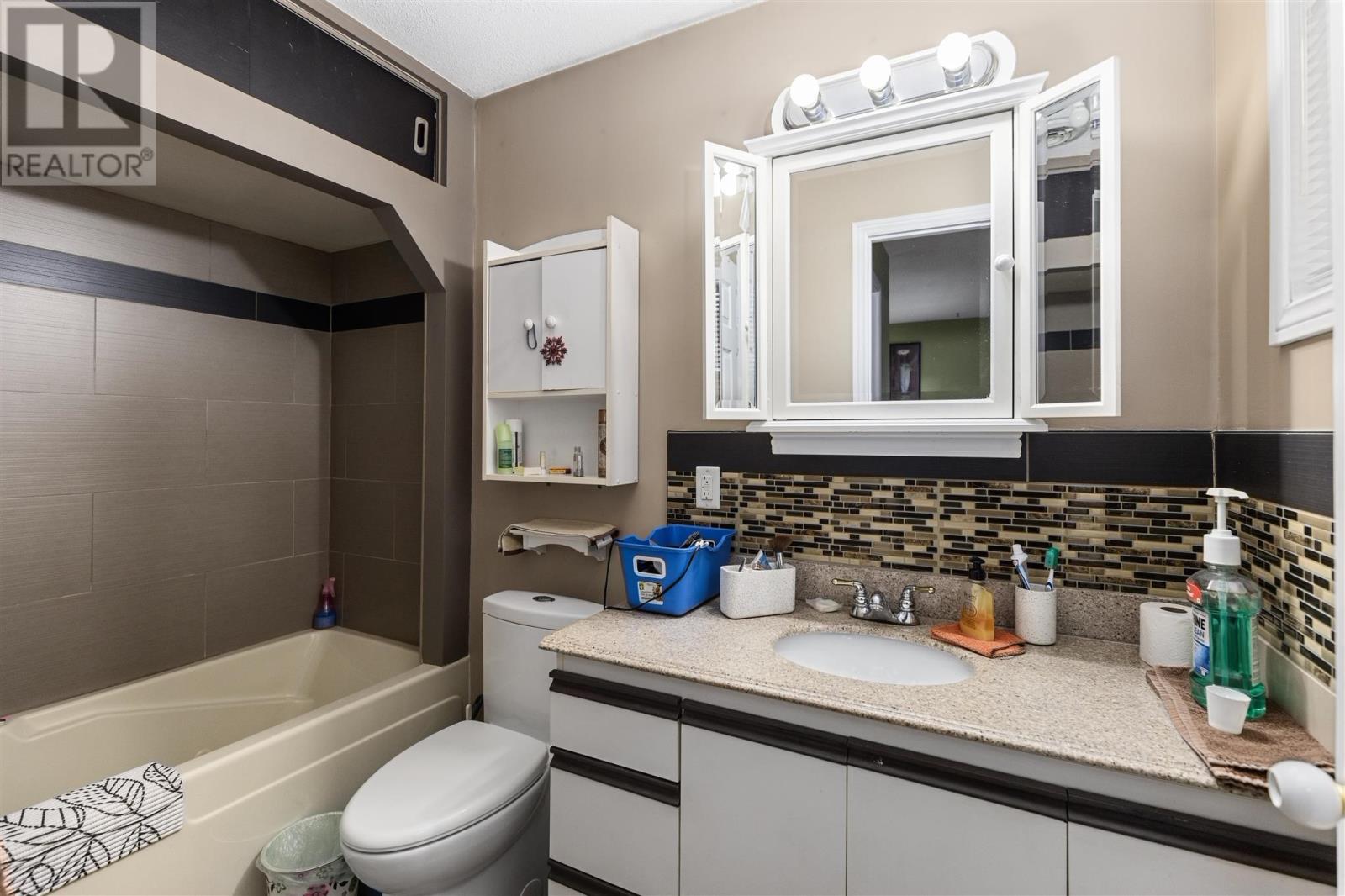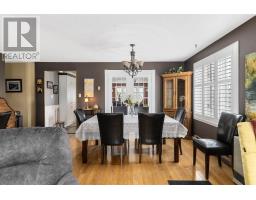96 Amber St Sault Ste. Marie, Ontario P6A 5G1
$479,900
Welcome home! Introducing 96 Amber Street—one level living situated in a sought after east-end neighbourhood. This beautiful and welcoming home offers an optimal layout with living and dining room upon entrance, flowing through to open kitchen and den with patio access. There are three bedrooms, with the primary bedroom boasting a four-piece ensuite, walk in closet, and patio access. Three-piece main bathroom offers a walk-in shower, and laundry room is conveniently located by entrance to garage. This home is heated primarily with a gas space heater with supplementing baseboard heating and wood stove. The exterior of the home is complete with a two-car attached garage, brick driveway, and two storage sheds. The stamped concrete patio and pergola bring the scenic backyard oasis together. This one-owner home has been thoughtfully built, tastefully finished and immaculately maintained. Call your Realtor® today to book your private viewing! (id:50886)
Property Details
| MLS® Number | SM250965 |
| Property Type | Single Family |
| Community Name | Sault Ste. Marie |
| Amenities Near By | Park |
| Features | Interlocking Driveway |
| Storage Type | Storage Shed |
| Structure | Patio(s), Shed |
Building
| Bathroom Total | 2 |
| Bedrooms Above Ground | 3 |
| Bedrooms Total | 3 |
| Appliances | Microwave Built-in, Dishwasher, All, Stove, Dryer, Freezer, Refrigerator, Washer |
| Architectural Style | Bungalow |
| Constructed Date | 1986 |
| Construction Style Attachment | Detached |
| Exterior Finish | Brick, Siding, Vinyl |
| Fireplace Fuel | Wood |
| Fireplace Present | Yes |
| Fireplace Type | Woodstove,stove |
| Heating Fuel | Electric, Natural Gas, Wood |
| Heating Type | Baseboard Heaters, Space Heater, Wood Stove |
| Stories Total | 1 |
| Size Interior | 1,729 Ft2 |
| Utility Water | Municipal Water |
Parking
| Garage |
Land
| Access Type | Road Access |
| Acreage | No |
| Land Amenities | Park |
| Sewer | Sanitary Sewer |
| Size Frontage | 57.3500 |
| Size Irregular | 57.35x121.10 |
| Size Total Text | 57.35x121.10|under 1/2 Acre |
Rooms
| Level | Type | Length | Width | Dimensions |
|---|---|---|---|---|
| Main Level | Kitchen | 25.97x15.53 | ||
| Main Level | Living Room/dining Room | 299.78x11.89 | ||
| Main Level | Laundry Room | 8.32x6.25 | ||
| Main Level | Bedroom | 11.02x9.86 | ||
| Main Level | Bedroom | 10.95x9.99 | ||
| Main Level | Ensuite | 9.23x4.87 | ||
| Main Level | Bathroom | 8.00x5.41 | ||
| Main Level | Bedroom | 14.40x11.61 |
https://www.realtor.ca/real-estate/28259891/96-amber-st-sault-ste-marie-sault-ste-marie
Contact Us
Contact us for more information
Gabriella Travaglini
Salesperson
exitrealtyssm.com/
207 Northern Ave E - Suite 1
Sault Ste. Marie, Ontario P6B 4H9
(705) 942-6500
(705) 942-6502
(705) 942-6502
www.exitrealtyssm.com/









































































