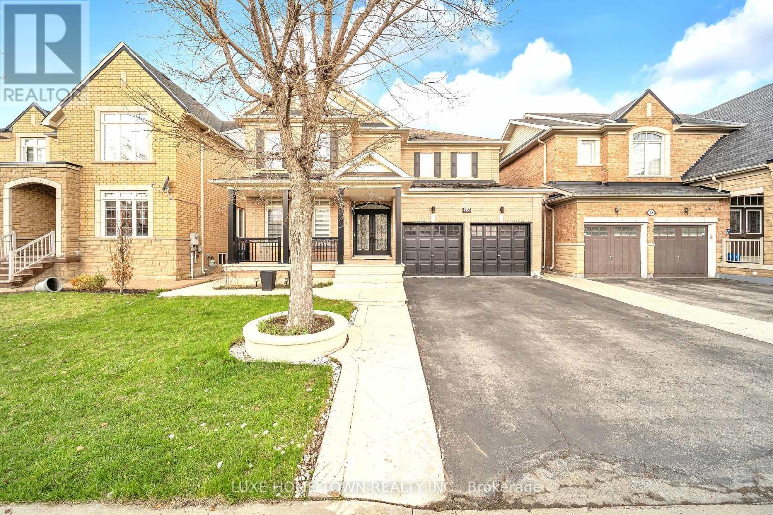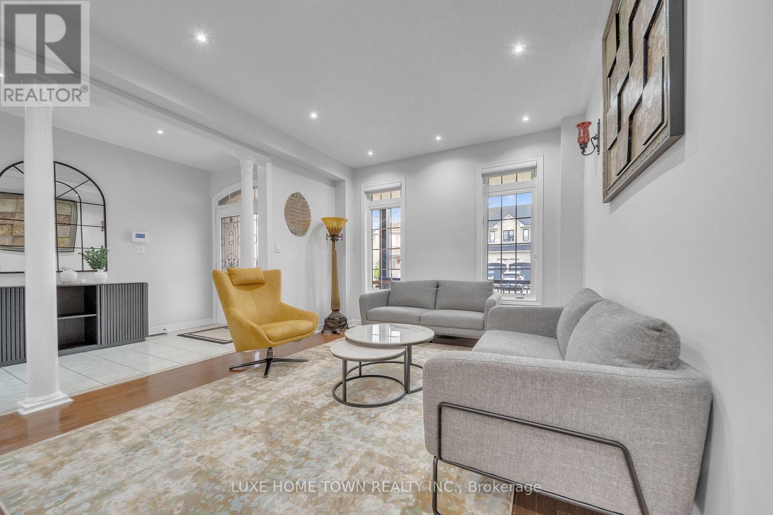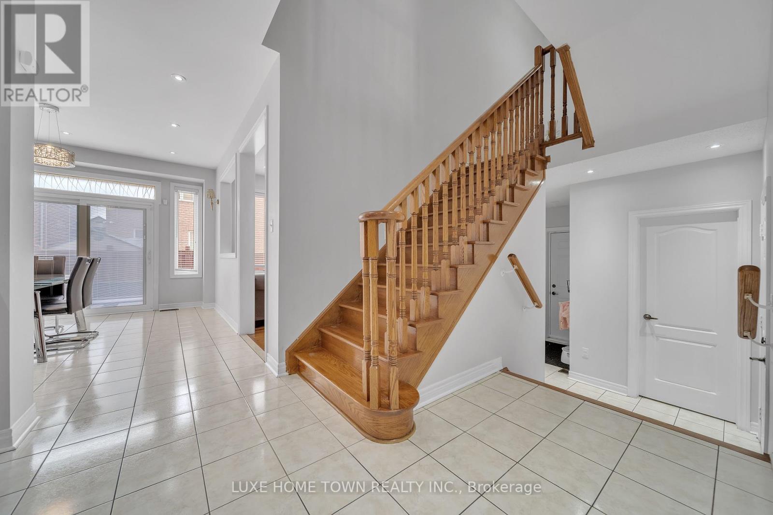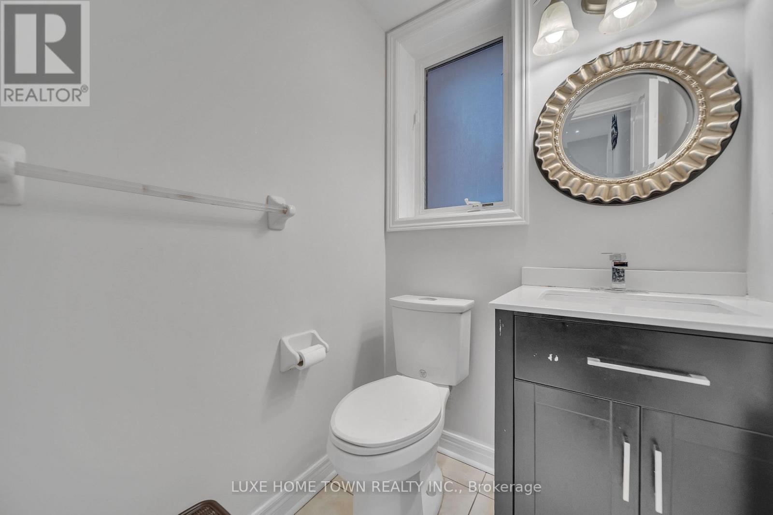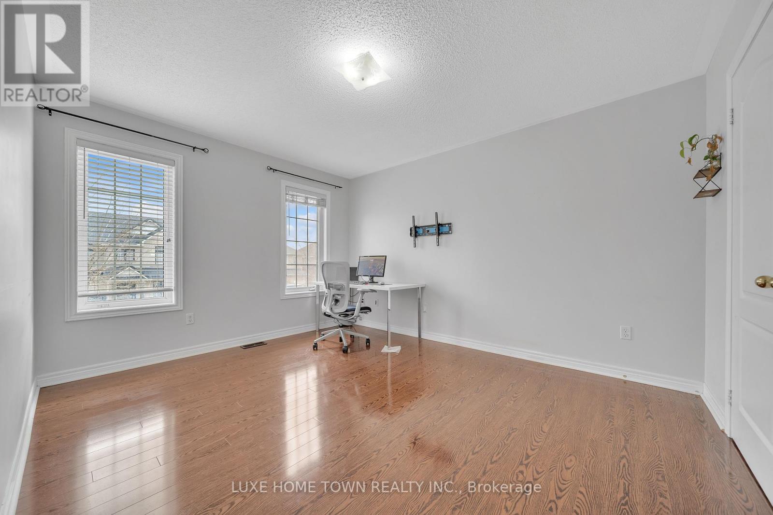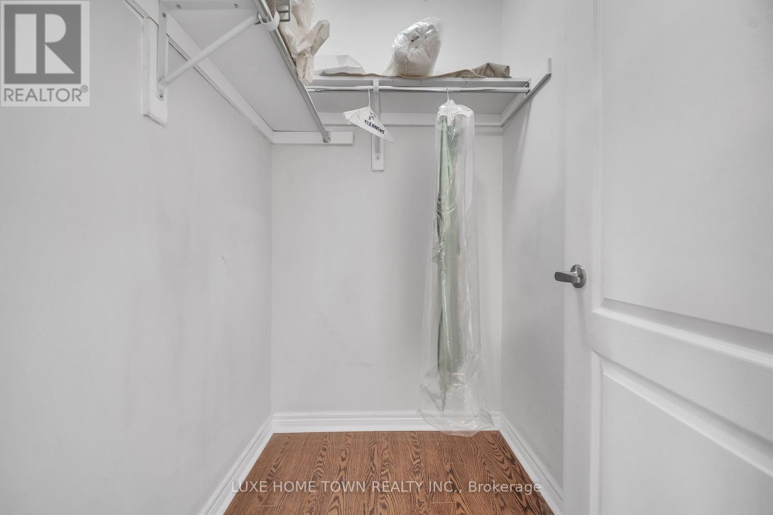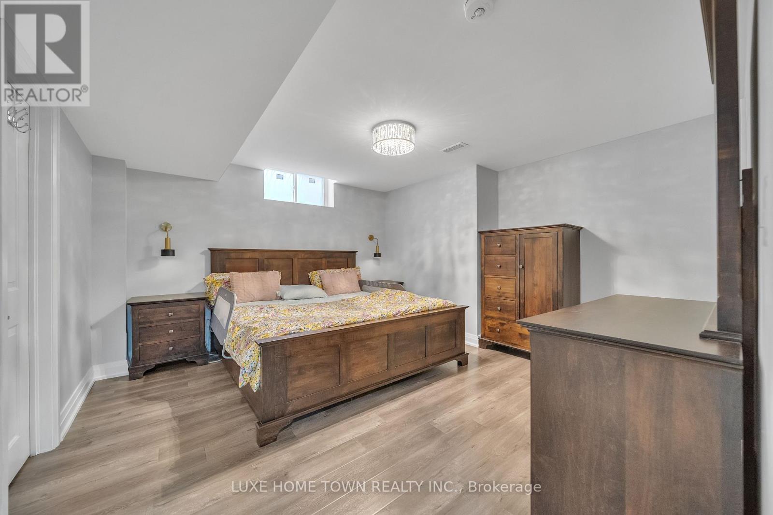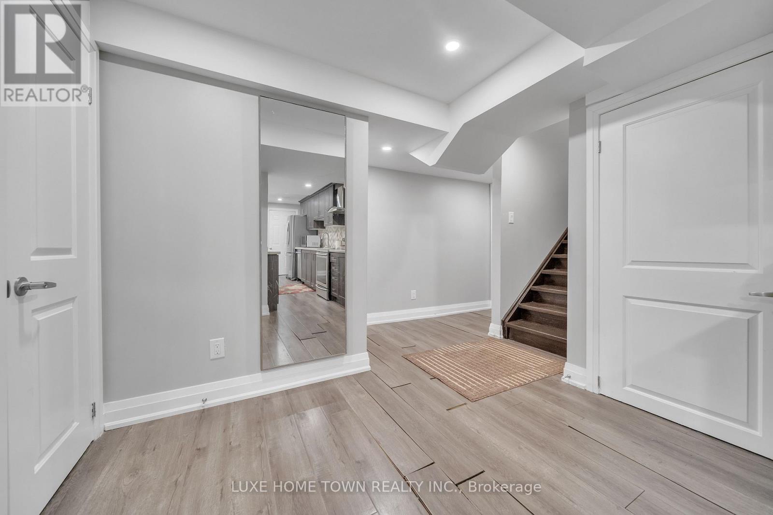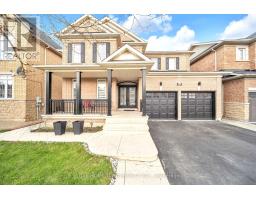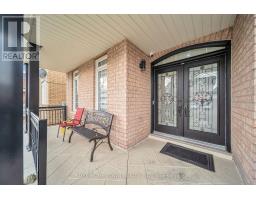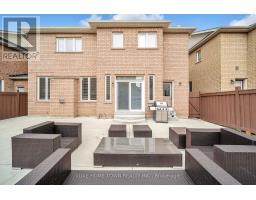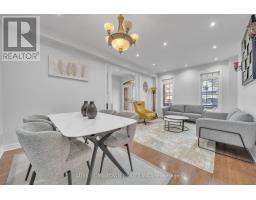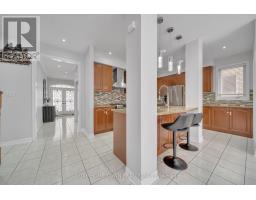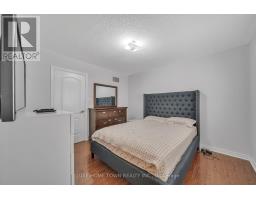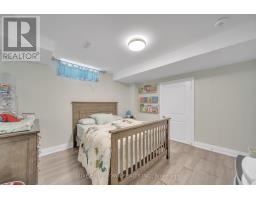26 Bluffwood Cres Crescent E Brampton, Ontario L6P 2P3
$1,499,999
Stunning Executive 4+2 Bedroom, 5 Bathroom Detached Home in a Highly Desirable Area! This beautifully upgraded detached home offers luxurious living in one of the most sought-after neighborhoods. Boasting quality finishes, spacious interiors, and a fully legal basement apartment, it's perfect for both families and investors. Main Features: 4 spacious bedrooms on the upper level. 5 upgraded bathrooms (including 3 ensuites + 1 shared + 1 powder room). 9-foot ceilings on the main floor, Elegant hardwood flooring in family and living areas, Ceramic tiles in kitchen and main floor areas, Durable laminate in upstairs bedrooms. Main floor laundry room for everyday convenience. Chefs Kitchen & Living Spaces : Beautiful kitchen with backsplash, central island, and ceramic tile flooring. Combined living and dining area perfect for entertaining. Warm and inviting family room with rich hardwood floors. Pot lights throughout the interior and exterior. Primary Bedroom Retreat : Oversized bedroom with 5-piece ensuite. Large his & hers walk-in closet. Spa-like bathroom finishes. Legal Finished Basement Apartment: Separate side entrance. 2 spacious bedrooms. Granite kitchen countertops. Granite bathroom finishes. Separate laundry area. Huge walk-in closet Ideal for rental income or multi-generational living. Additional Features & Upgrades: Upgraded 200 amp electrical panel. Security camera system for peace of mind. Wooden railings with elegant detail. Two garage door openers. Electric Vehicle charger installed in garage. Fully sodded yard. (id:50886)
Property Details
| MLS® Number | W12126282 |
| Property Type | Single Family |
| Community Name | Bram East |
| Parking Space Total | 6 |
Building
| Bathroom Total | 5 |
| Bedrooms Above Ground | 4 |
| Bedrooms Below Ground | 2 |
| Bedrooms Total | 6 |
| Age | 16 To 30 Years |
| Appliances | Dishwasher, Dryer, Stove, Washer, Refrigerator |
| Basement Development | Finished |
| Basement Type | Full (finished) |
| Construction Style Attachment | Detached |
| Cooling Type | Central Air Conditioning |
| Exterior Finish | Brick |
| Fireplace Present | Yes |
| Foundation Type | Unknown |
| Half Bath Total | 1 |
| Heating Fuel | Natural Gas |
| Heating Type | Forced Air |
| Stories Total | 2 |
| Size Interior | 3,000 - 3,500 Ft2 |
| Type | House |
| Utility Water | Municipal Water |
Parking
| Carport | |
| Garage |
Land
| Acreage | No |
| Sewer | Sanitary Sewer |
| Size Depth | 86 Ft ,10 In |
| Size Frontage | 45 Ft |
| Size Irregular | 45 X 86.9 Ft |
| Size Total Text | 45 X 86.9 Ft |
Rooms
| Level | Type | Length | Width | Dimensions |
|---|---|---|---|---|
| Second Level | Bathroom | 5.25 m | 3.6 m | 5.25 m x 3.6 m |
| Second Level | Bathroom | 6.15 m | 4.25 m | 6.15 m x 4.25 m |
| Second Level | Bathroom | 6.15 m | 4.25 m | 6.15 m x 4.25 m |
| Second Level | Primary Bedroom | 7.2 m | 4.6 m | 7.2 m x 4.6 m |
| Second Level | Bedroom 2 | 5.6 m | 3.95 m | 5.6 m x 3.95 m |
| Second Level | Bedroom 3 | 5.6 m | 3.95 m | 5.6 m x 3.95 m |
| Second Level | Bedroom 4 | 5.25 m | 3.6 m | 5.25 m x 3.6 m |
| Main Level | Living Room | 4.25 m | 3.8 m | 4.25 m x 3.8 m |
| Main Level | Dining Room | 4 m | 3.9 m | 4 m x 3.9 m |
| Main Level | Eating Area | 4.25 m | 2 m | 4.25 m x 2 m |
| Main Level | Kitchen | 4.25 m | 3.8 m | 4.25 m x 3.8 m |
| Main Level | Family Room | 5.25 m | 4.55 m | 5.25 m x 4.55 m |
| Main Level | Laundry Room | 3.25 m | 3 m | 3.25 m x 3 m |
Contact Us
Contact us for more information
Razi Ahmad
Salesperson
845 Main St East Unit 4a
Milton, Ontario L9T 3Z3
(905) 581-5759



