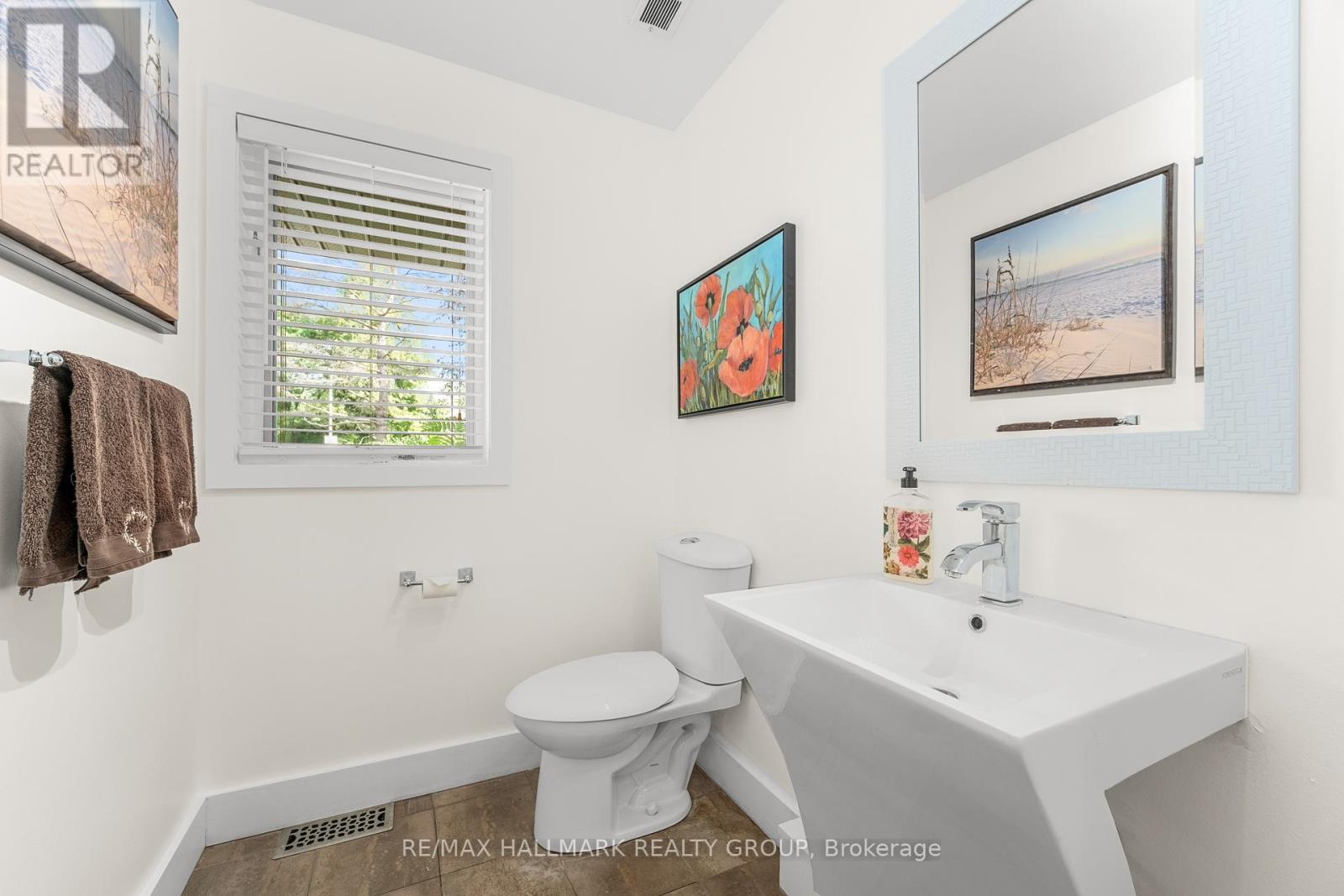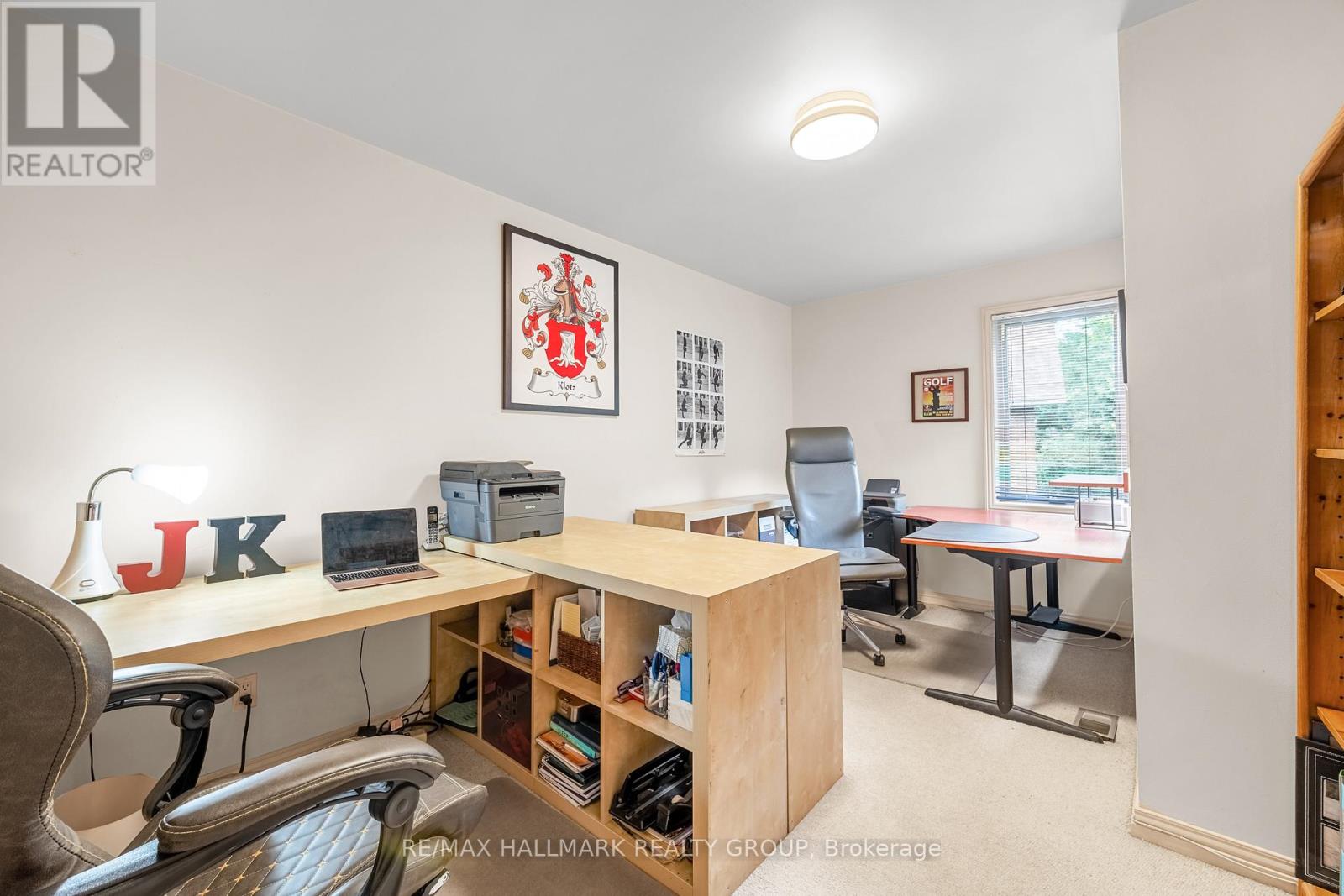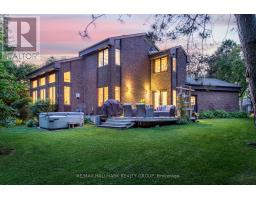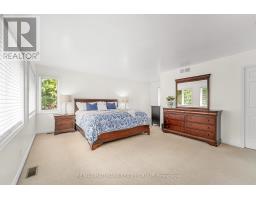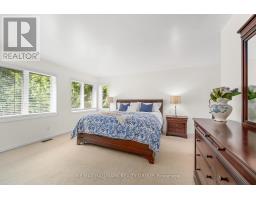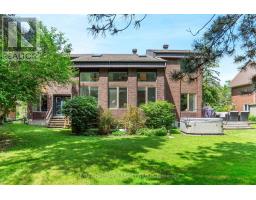4790 Massey Lane Ottawa, Ontario K1J 8W9
$5,500 Monthly
Welcome to this exceptional residence nestled in the heart of Rothwell Heights, where timeless elegance meets modern comfort. Set back on a grand laneway, this distinguished property welcomes you with a charming covered porch, lush garden beds, and a tranquil water feature that sets the tone for the serene lifestyle within. Step inside to a spacious foyer that opens into an exquisite living room with soaring cathedral ceilings, skylights, a cozy gas fireplace, and a wall of windows that flood the space with natural light and frame picturesque wooded views. The large formal dining room is perfect for entertaining, while the chef's kitchen boasts high-end integrated appliances, expansive countertops, a breakfast bar, and a seamless flow into the inviting family room. The luxurious primary suite is a private retreat featuring a walk-in closet and spa-like ensuite with double sinks and standing shower. Two additional generous bedrooms share a stylish full bath with double vanities, offering comfort for family or guests. The fully finished lower level is a showstopper, featuring two spacious bedrooms, a massive entertainment area, a newly renovated art studio, a sleek 3-piece bathroom with a modern glass shower, and a deep, temperature-controlled wine cellar. Step outside to your own private oasis with a brand-new deck, mature trees, and ample yard space for outdoor enjoyment. Additional highlights include a double garage, convenient mudroom, main-level laundry, and parking for multiple vehicles. All this just moments from the Ottawa River, NCC pathways, the Parkway, parks, tennis courts, top schools, public transit, shopping, dining, and recreation. Don't miss your chance to call this extraordinary property home! (id:50886)
Property Details
| MLS® Number | X12126311 |
| Property Type | Single Family |
| Community Name | 2101 - Rothwell Heights |
| Amenities Near By | Public Transit, Park |
| Parking Space Total | 10 |
| Structure | Deck |
Building
| Bathroom Total | 4 |
| Bedrooms Above Ground | 3 |
| Bedrooms Below Ground | 3 |
| Bedrooms Total | 6 |
| Amenities | Fireplace(s) |
| Appliances | Alarm System, Blinds, Cooktop, Dishwasher, Dryer, Garage Door Opener, Hood Fan, Microwave, Oven, Washer, Wine Fridge, Two Refrigerators |
| Basement Development | Finished |
| Basement Type | Full (finished) |
| Construction Style Attachment | Detached |
| Cooling Type | Central Air Conditioning |
| Exterior Finish | Wood, Brick |
| Fireplace Present | Yes |
| Fireplace Total | 1 |
| Foundation Type | Poured Concrete |
| Half Bath Total | 1 |
| Heating Fuel | Natural Gas |
| Heating Type | Radiant Heat |
| Stories Total | 2 |
| Type | House |
| Utility Water | Municipal Water |
Parking
| Attached Garage | |
| Garage | |
| Inside Entry |
Land
| Acreage | No |
| Land Amenities | Public Transit, Park |
| Landscape Features | Landscaped |
| Sewer | Sanitary Sewer |
| Size Depth | 187 Ft ,4 In |
| Size Frontage | 93 Ft ,9 In |
| Size Irregular | 93.78 X 187.35 Ft ; 1 |
| Size Total Text | 93.78 X 187.35 Ft ; 1 |
Rooms
| Level | Type | Length | Width | Dimensions |
|---|---|---|---|---|
| Second Level | Other | 3.3 m | 1.72 m | 3.3 m x 1.72 m |
| Second Level | Bathroom | 2.99 m | 2.48 m | 2.99 m x 2.48 m |
| Second Level | Bedroom | 5.35 m | 3.17 m | 5.35 m x 3.17 m |
| Second Level | Bedroom | 4.14 m | 3.68 m | 4.14 m x 3.68 m |
| Second Level | Bathroom | 3.17 m | 2.48 m | 3.17 m x 2.48 m |
| Second Level | Primary Bedroom | 5.99 m | 5.08 m | 5.99 m x 5.08 m |
| Lower Level | Recreational, Games Room | 5.79 m | 4.39 m | 5.79 m x 4.39 m |
| Lower Level | Bedroom | 5.08 m | 3.09 m | 5.08 m x 3.09 m |
| Lower Level | Bedroom | 5.08 m | 2.79 m | 5.08 m x 2.79 m |
| Lower Level | Bedroom | 3.86 m | 3.68 m | 3.86 m x 3.68 m |
| Lower Level | Bathroom | 2.46 m | 1.77 m | 2.46 m x 1.77 m |
| Lower Level | Other | 4.62 m | 1.49 m | 4.62 m x 1.49 m |
| Lower Level | Other | 6.01 m | 5.3 m | 6.01 m x 5.3 m |
| Main Level | Foyer | 1.9 m | 1.82 m | 1.9 m x 1.82 m |
| Main Level | Living Room | 5.79 m | 4.39 m | 5.79 m x 4.39 m |
| Main Level | Dining Room | 5.99 m | 5.08 m | 5.99 m x 5.08 m |
| Main Level | Kitchen | 4.29 m | 3.78 m | 4.29 m x 3.78 m |
| Main Level | Family Room | 4.97 m | 3.68 m | 4.97 m x 3.68 m |
| Main Level | Bathroom | 2.08 m | 1.44 m | 2.08 m x 1.44 m |
| Main Level | Laundry Room | 4.82 m | 2.15 m | 4.82 m x 2.15 m |
| Main Level | Mud Room | 3.3 m | 2.46 m | 3.3 m x 2.46 m |
Utilities
| Cable | Installed |
| Sewer | Installed |
https://www.realtor.ca/real-estate/28264756/4790-massey-lane-ottawa-2101-rothwell-heights
Contact Us
Contact us for more information
Michel Damphousse
Broker
www.mdrealestate.ca/
www.facebook.com/DamphousseGroup
610 Bronson Avenue
Ottawa, Ontario K1S 4E6
(613) 236-5959
(613) 236-1515
www.hallmarkottawa.com/




















