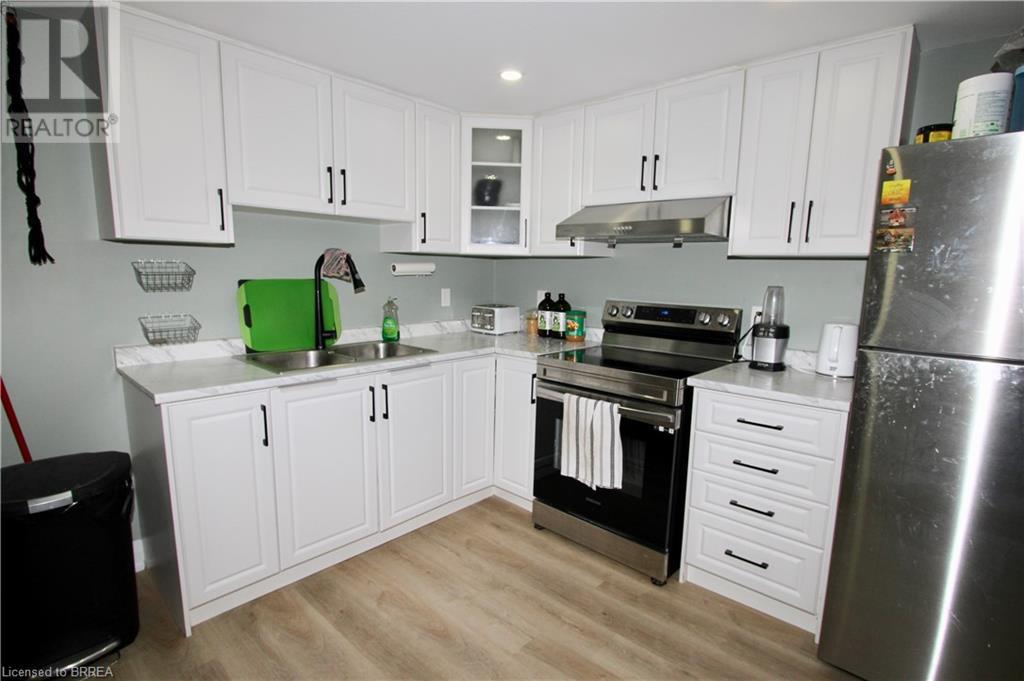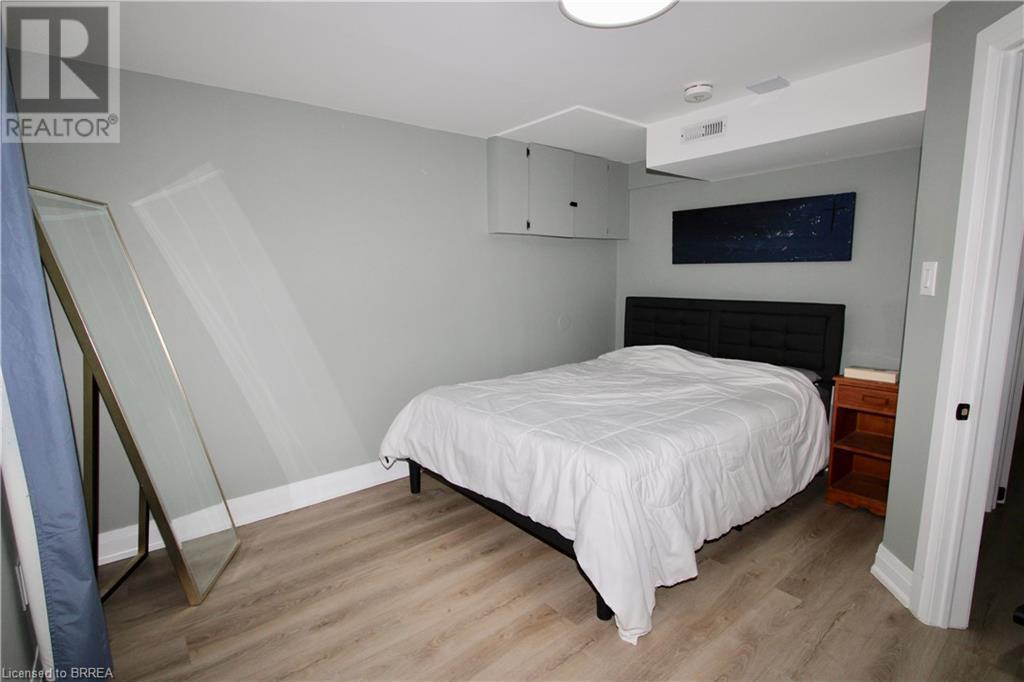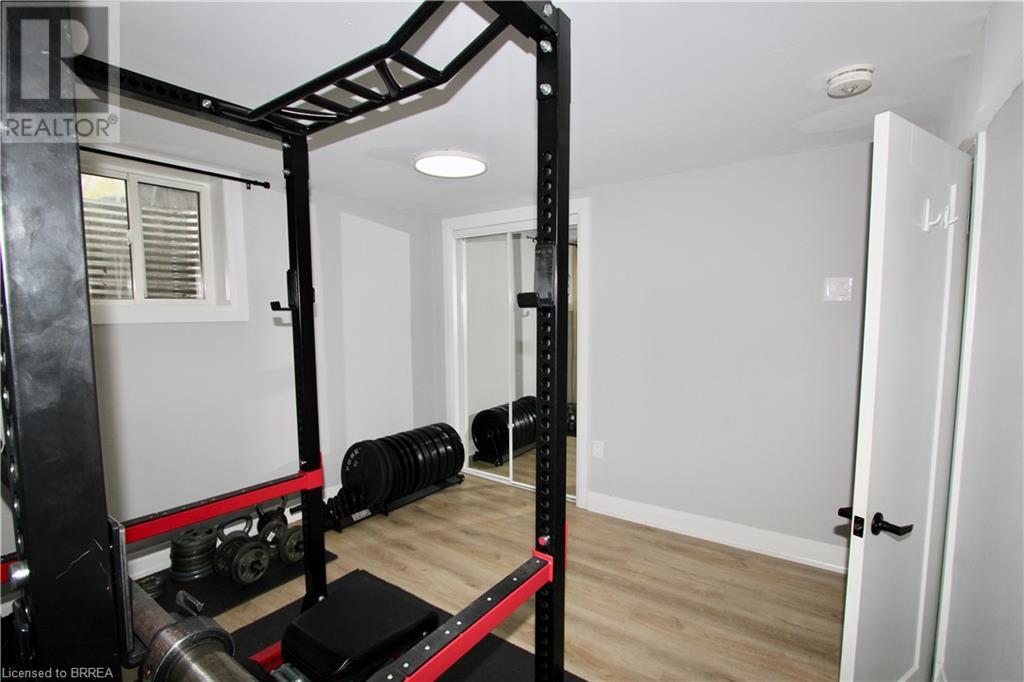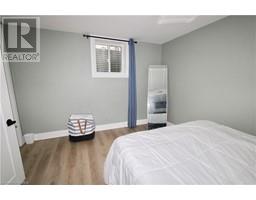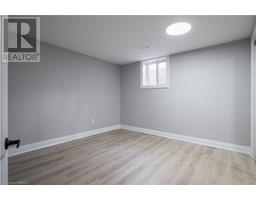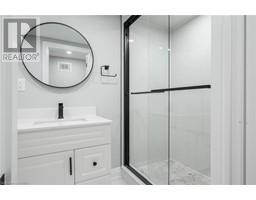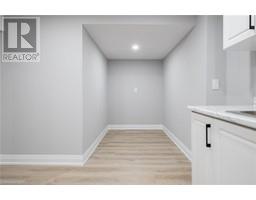47 Uplands Drive Unit# Lower Brantford, Ontario N3R 6H5
$1,650 MonthlyInsurance
Welcome to this beautifully updated 2-bedroom lower unit for rent in Brantford! Featuring newer flooring, a fresh coat of paint, and stylish pot lights throughout, this space offers a clean and modern feel. The open-concept kitchen and living area is both functional and inviting, while the two generously sized bedrooms provide comfort and privacy. The sleek 3-piece bathroom includes a glass walk-in shower for a contemporary touch. Laundry facilities are shared with the upper unit, and both units have access to the shared driveway. The fully fenced backyard includes two storage sheds and offers plenty of space to enjoy the outdoors. Entry to the unit is conveniently located at the back of the house through a charming sunroom. Located close to schools, parks, walking trails, shopping, restaurants, and all the great amenities Brantford has to offer. Don't miss your chance—schedule your showing today! Tenant is to pay 40% of the utilities. (id:50886)
Property Details
| MLS® Number | 40725075 |
| Property Type | Single Family |
| Amenities Near By | Park, Schools, Shopping |
| Features | Paved Driveway, Shared Driveway |
| Parking Space Total | 1 |
Building
| Bathroom Total | 1 |
| Bedrooms Below Ground | 2 |
| Bedrooms Total | 2 |
| Appliances | Dryer, Refrigerator, Stove, Washer |
| Basement Development | Finished |
| Basement Type | Full (finished) |
| Constructed Date | 1977 |
| Construction Style Attachment | Attached |
| Cooling Type | Central Air Conditioning |
| Exterior Finish | Brick, Vinyl Siding |
| Foundation Type | Poured Concrete |
| Heating Fuel | Natural Gas |
| Heating Type | Forced Air |
| Stories Total | 1 |
| Size Interior | 797 Ft2 |
| Type | Apartment |
| Utility Water | Municipal Water |
Land
| Access Type | Road Access |
| Acreage | No |
| Land Amenities | Park, Schools, Shopping |
| Sewer | Municipal Sewage System |
| Size Depth | 100 Ft |
| Size Frontage | 55 Ft |
| Size Irregular | 0.137 |
| Size Total | 0.137 Ac|unknown |
| Size Total Text | 0.137 Ac|unknown |
| Zoning Description | R1b, Os1 |
Rooms
| Level | Type | Length | Width | Dimensions |
|---|---|---|---|---|
| Basement | 3pc Bathroom | Measurements not available | ||
| Basement | Laundry Room | 8'11'' x 6'5'' | ||
| Basement | Bedroom | 10'9'' x 10'10'' | ||
| Basement | Bedroom | 12'4'' x 10'8'' | ||
| Basement | Kitchen | 22'11'' x 9'6'' |
https://www.realtor.ca/real-estate/28268121/47-uplands-drive-unit-lower-brantford
Contact Us
Contact us for more information
Jen Connor
Salesperson
16 Borden Street
Brantford, Ontario N3R 2G8
(519) 304-5323






