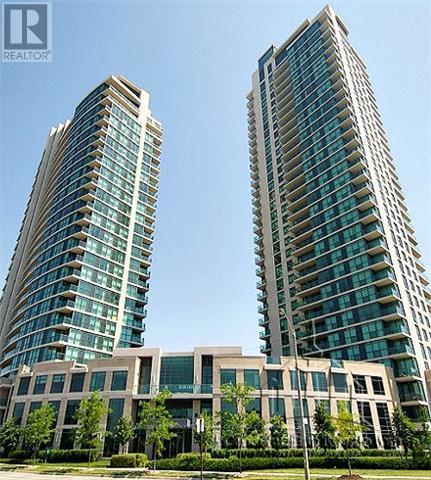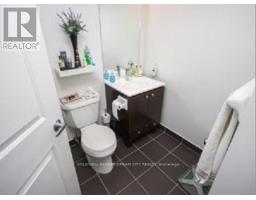507 - 235 Sherway Gardens Road Toronto, Ontario M9C 0A2
2 Bedroom
2 Bathroom
800 - 899 ft2
Indoor Pool
Central Air Conditioning
Forced Air
$2,880 Monthly
Newly Renovated 2 Br Corner Unit At the Luxurious Sherway Gardens. Situated Near Sherway Garden Mall, Wal-Mart, Mcdonalds, Schools, Hospitals And Much More. Near Hwy 427 And Gardiner Expressway / QEW. TTC Access. Beautiful Condo With A Good Size Balcony, Swimming Pool, Gym, Party Room, Security Desk, And More. (id:50886)
Property Details
| MLS® Number | W12128706 |
| Property Type | Single Family |
| Community Name | Islington-City Centre West |
| Amenities Near By | Hospital, Park, Public Transit |
| Community Features | Pets Not Allowed |
| Features | Balcony, Carpet Free |
| Parking Space Total | 1 |
| Pool Type | Indoor Pool |
Building
| Bathroom Total | 2 |
| Bedrooms Above Ground | 2 |
| Bedrooms Total | 2 |
| Amenities | Exercise Centre, Party Room, Storage - Locker |
| Cooling Type | Central Air Conditioning |
| Exterior Finish | Brick |
| Flooring Type | Hardwood, Carpeted |
| Heating Fuel | Natural Gas |
| Heating Type | Forced Air |
| Size Interior | 800 - 899 Ft2 |
| Type | Apartment |
Parking
| Underground | |
| Garage |
Land
| Acreage | No |
| Land Amenities | Hospital, Park, Public Transit |
Rooms
| Level | Type | Length | Width | Dimensions |
|---|---|---|---|---|
| Main Level | Living Room | 4.9 m | 3.43 m | 4.9 m x 3.43 m |
| Main Level | Dining Room | 4.9 m | 3.43 m | 4.9 m x 3.43 m |
| Main Level | Kitchen | 3.02 m | 2.32 m | 3.02 m x 2.32 m |
| Main Level | Primary Bedroom | 3.6 m | 3.41 m | 3.6 m x 3.41 m |
| Main Level | Bedroom 2 | 2.8 m | 2.93 m | 2.8 m x 2.93 m |
Contact Us
Contact us for more information
Salman Malik
Salesperson
Coldwell Banker Dream City Realty
2960 Drew Rd #146
Mississauga, Ontario L4T 0A5
2960 Drew Rd #146
Mississauga, Ontario L4T 0A5
(416) 400-9600
(289) 327-3439
HTTP://www.dreamcity.ca

































