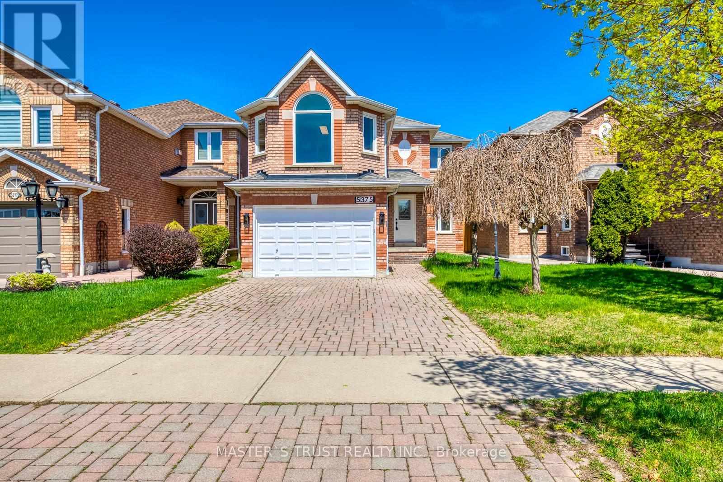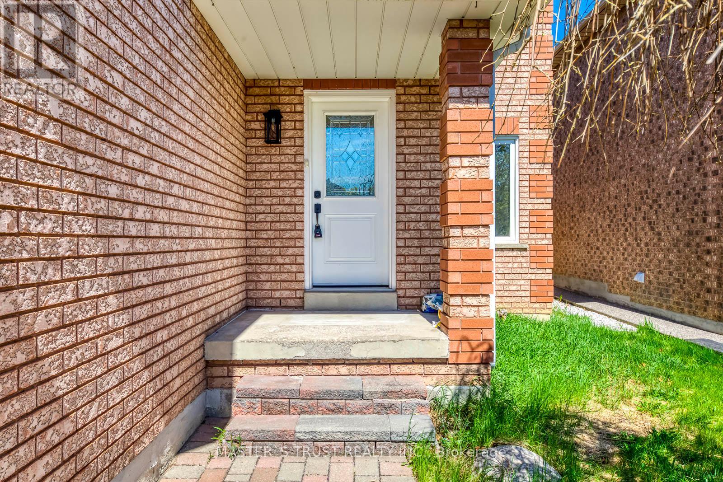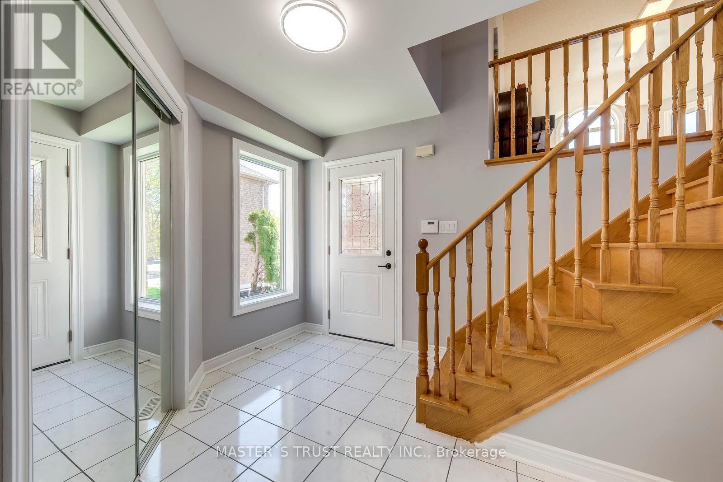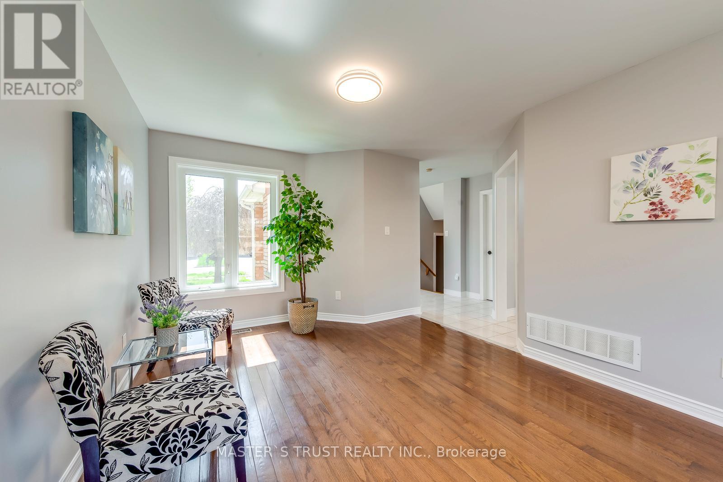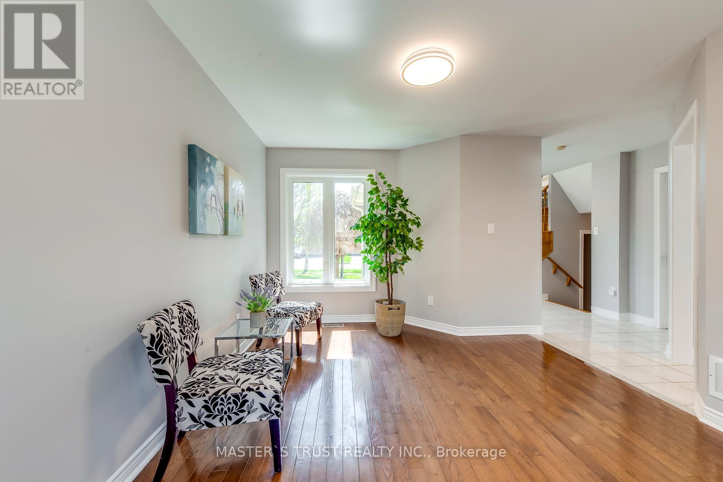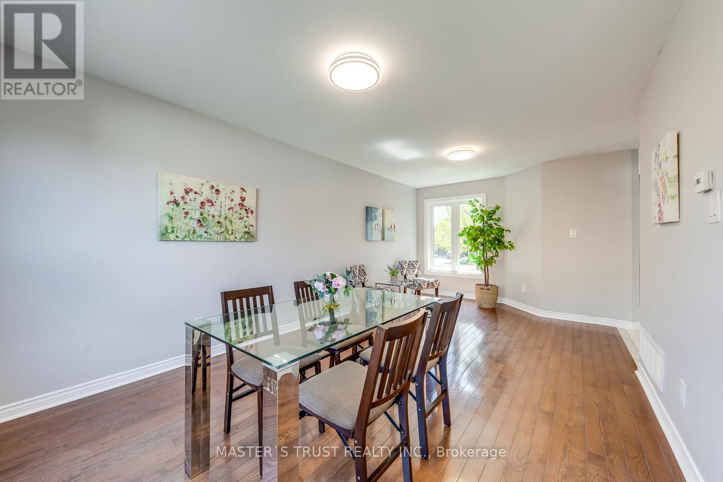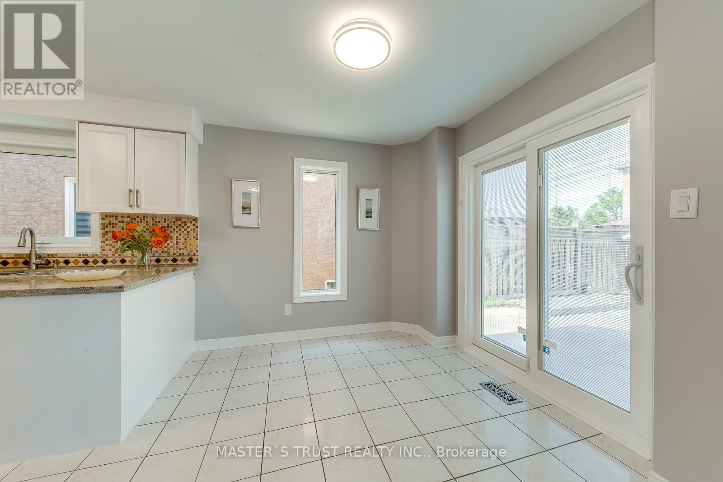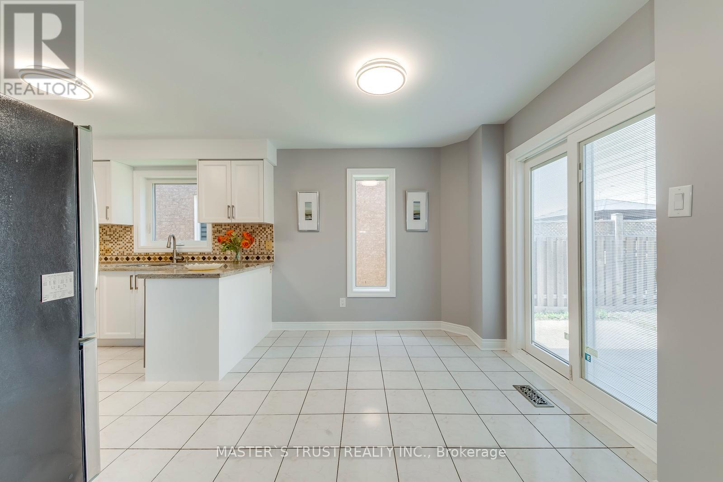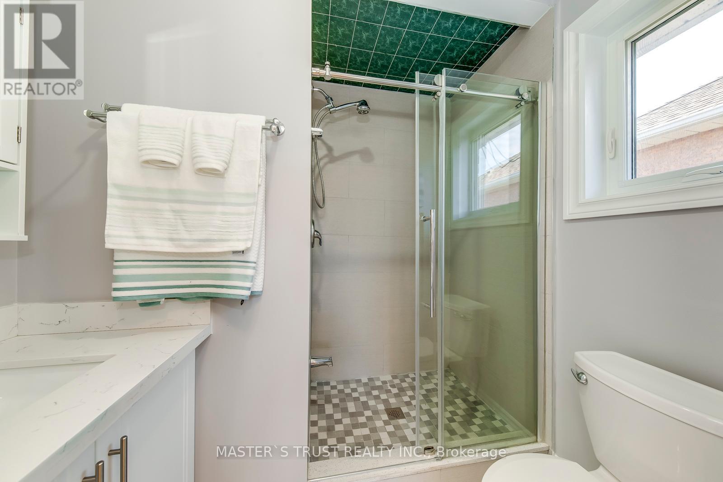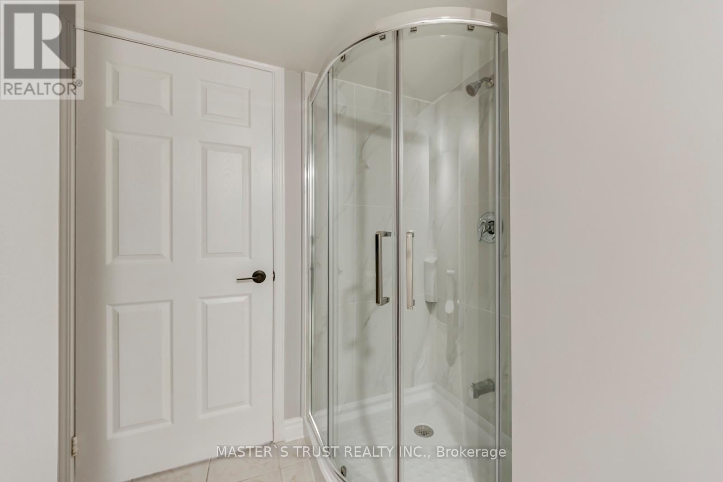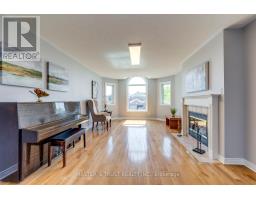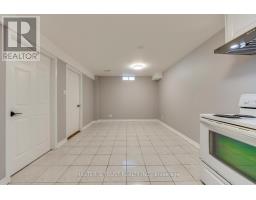5375 Fasdon Court Mississauga, Ontario L5V 1Y8
4 Bedroom
4 Bathroom
1,500 - 2,000 ft2
Fireplace
Central Air Conditioning
Forced Air
$1,199,000
Large 3 Bedroom Detached Home In Quiet Court, Most Desirable Location, Open Concept, Combined Living & Dining Room, Family Room With Gas Fireplace, Large Kitchen & Breakfast Area Open To The Back Yard, Fully Finished Basement With A Separate Entrance From Garage, Interlock Walkway to Full Backyard. W/O To Large Fully Fenced Back Yard, Master Ensuite. Two Minutes To Bus Stop, Good Schools Area. (id:50886)
Property Details
| MLS® Number | W12128479 |
| Property Type | Single Family |
| Community Name | East Credit |
| Amenities Near By | Park, Public Transit, Schools |
| Features | Cul-de-sac, Carpet Free |
| Parking Space Total | 5 |
| Structure | Shed |
Building
| Bathroom Total | 4 |
| Bedrooms Above Ground | 3 |
| Bedrooms Below Ground | 1 |
| Bedrooms Total | 4 |
| Appliances | Window Coverings |
| Basement Development | Finished |
| Basement Features | Separate Entrance |
| Basement Type | N/a (finished) |
| Construction Style Attachment | Detached |
| Cooling Type | Central Air Conditioning |
| Exterior Finish | Brick |
| Fireplace Present | Yes |
| Flooring Type | Carpeted, Hardwood, Ceramic |
| Foundation Type | Block |
| Half Bath Total | 1 |
| Heating Fuel | Natural Gas |
| Heating Type | Forced Air |
| Stories Total | 2 |
| Size Interior | 1,500 - 2,000 Ft2 |
| Type | House |
| Utility Water | Municipal Water |
Parking
| Garage |
Land
| Acreage | No |
| Fence Type | Fenced Yard |
| Land Amenities | Park, Public Transit, Schools |
| Sewer | Sanitary Sewer |
| Size Depth | 109 Ft ,10 In |
| Size Frontage | 34 Ft ,6 In |
| Size Irregular | 34.5 X 109.9 Ft |
| Size Total Text | 34.5 X 109.9 Ft |
Rooms
| Level | Type | Length | Width | Dimensions |
|---|---|---|---|---|
| Second Level | Family Room | 3.85 m | 5.95 m | 3.85 m x 5.95 m |
| Second Level | Primary Bedroom | 3.75 m | 3.5 m | 3.75 m x 3.5 m |
| Second Level | Bedroom 2 | 3 m | 3.25 m | 3 m x 3.25 m |
| Second Level | Bedroom 3 | 3.2 m | 2.75 m | 3.2 m x 2.75 m |
| Basement | Kitchen | 2.1 m | 1.8 m | 2.1 m x 1.8 m |
| Basement | Bathroom | 3.5 m | 3.5 m | 3.5 m x 3.5 m |
| Basement | Living Room | 5.25 m | 4 m | 5.25 m x 4 m |
| Ground Level | Living Room | 3.35 m | 6.25 m | 3.35 m x 6.25 m |
| Ground Level | Dining Room | 3.35 m | 6.25 m | 3.35 m x 6.25 m |
| Ground Level | Kitchen | 2.7 m | 2.65 m | 2.7 m x 2.65 m |
| Ground Level | Eating Area | 2.75 m | 3.35 m | 2.75 m x 3.35 m |
https://www.realtor.ca/real-estate/28269234/5375-fasdon-court-mississauga-east-credit-east-credit
Contact Us
Contact us for more information
Bing Liu
Broker of Record
binghomes.ca/
Master's Trust Realty Inc.
3190 Steeles Ave East #120
Markham, Ontario L3R 1G9
3190 Steeles Ave East #120
Markham, Ontario L3R 1G9
(905) 940-8996
(905) 604-7661

