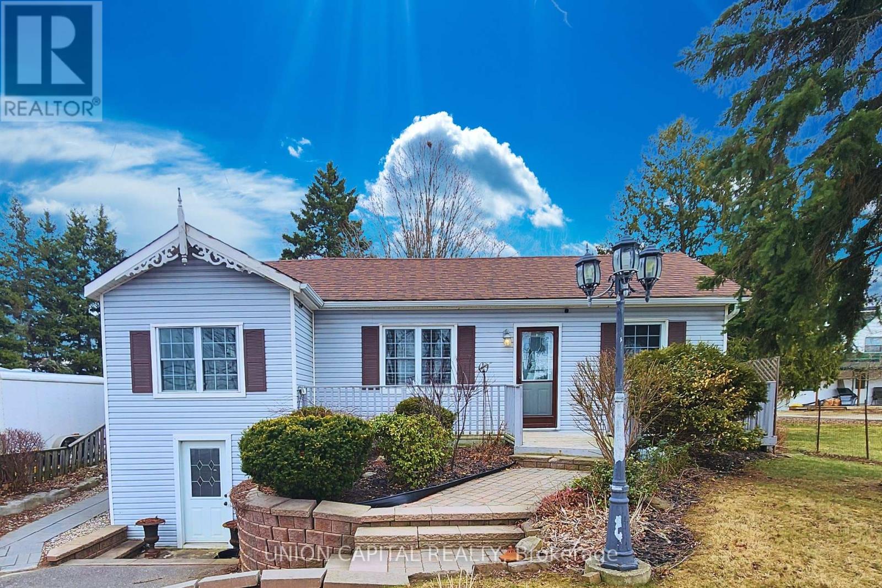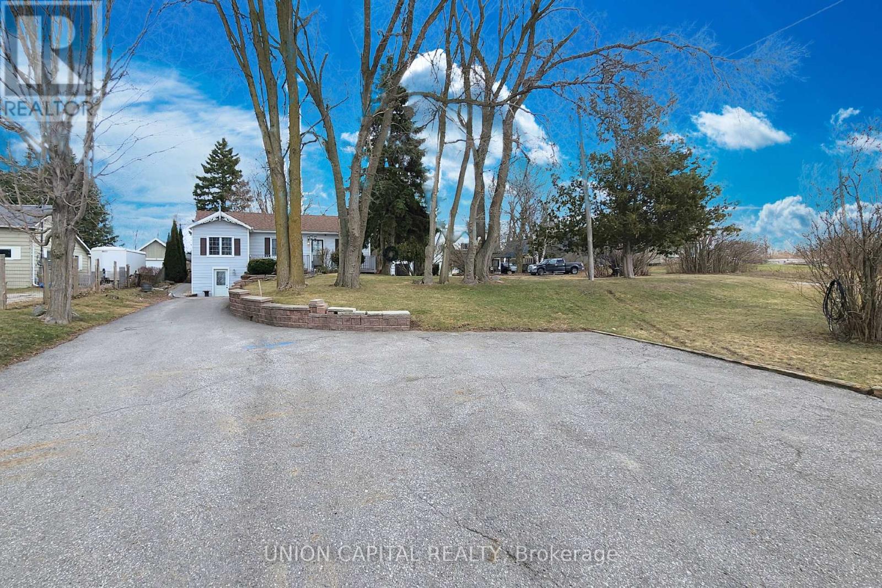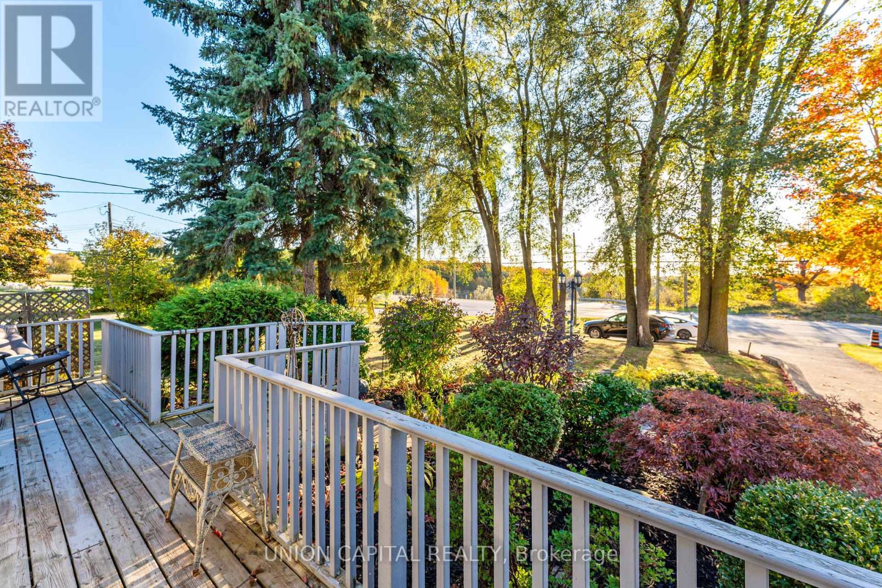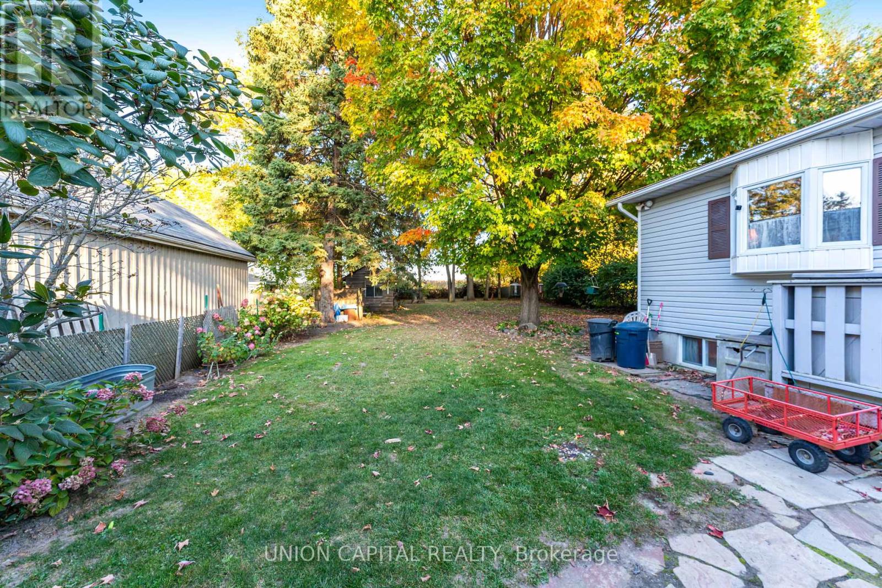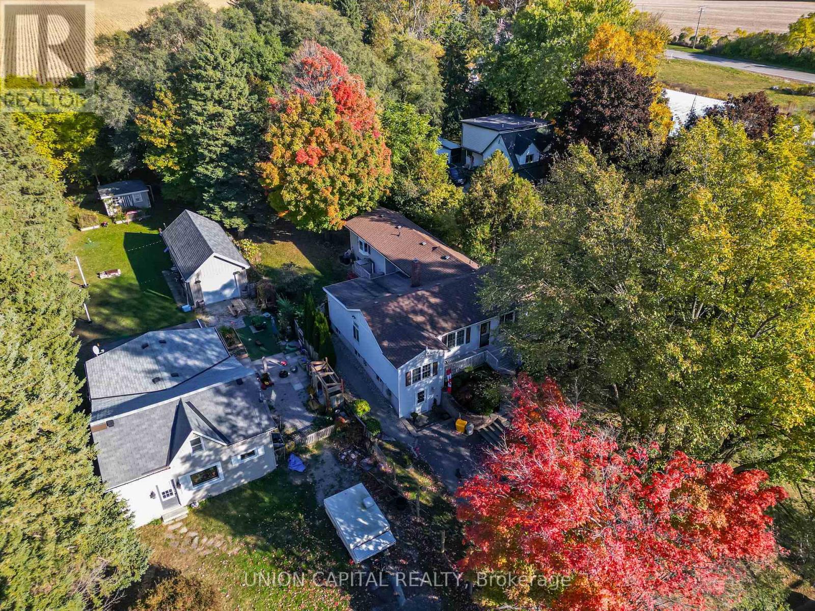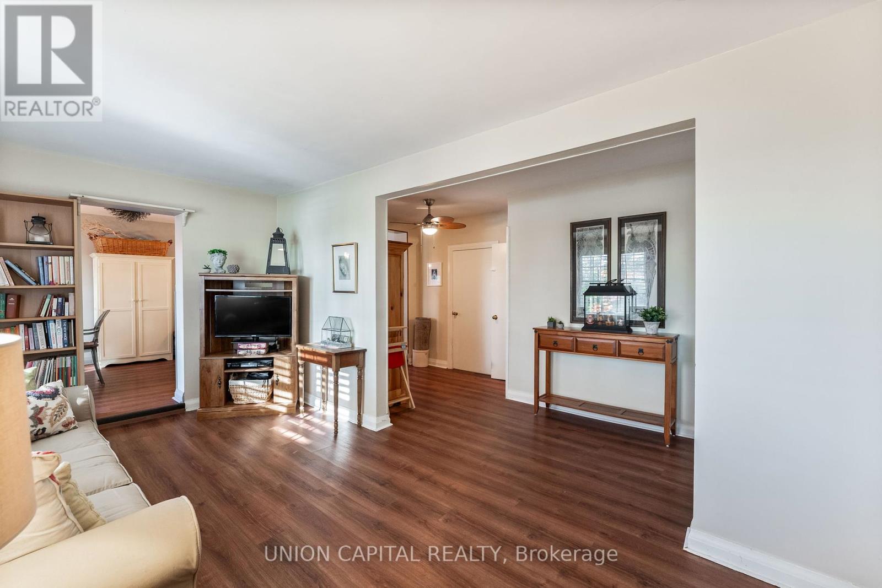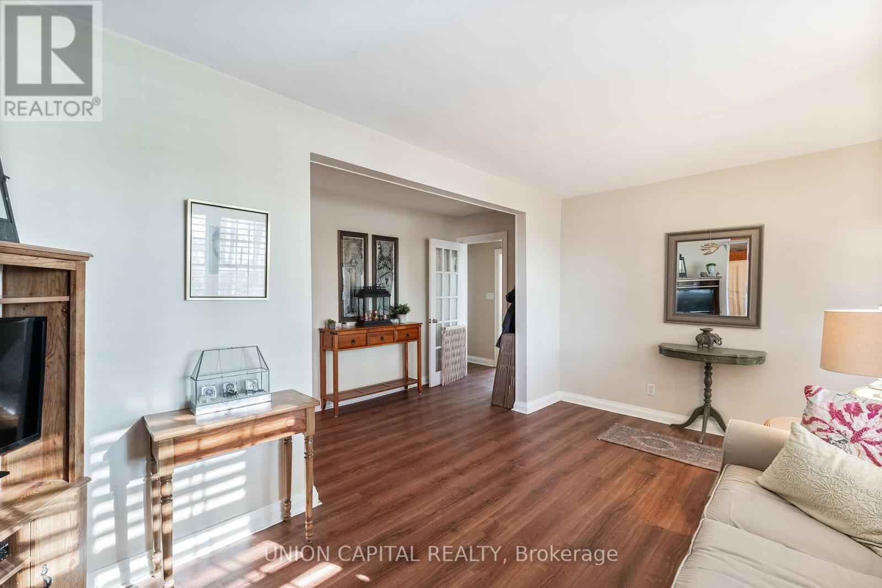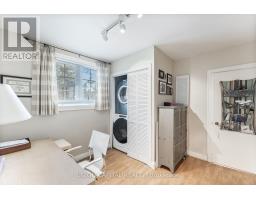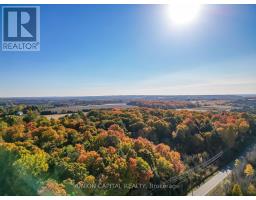19765 Leslie Street East Gwillimbury, Ontario L0G 1R0
$924,900
ATTENTION INVESTORS! POTENTIAL TRI-PLEX AND/OR FUTURE COMMERCIAL! First Time Offered Since2006. TWO-UNIT Bungalow That Is Perfect For Investors Or First Time Home Buyers. Located On A Huge 59 X 237 Ft Lot With Mature Trees And No Neighbours Behind For The Ultimate Privacy. Live In One & Rent Out The Other, Or Maximize On Rental Income Potential & Make This Home Into A Legal Tri-Plex. Both Current Units Have Full Kitchens and 3-Piece Baths & Their Own Separate Entrances. The Basement Can Easily Be Converted Into A Third Unit, As It's Already Set Up With A 3-Piece Bathroom, Two Bedrooms & Two Large Living Spaces One Of Which Can Be Converted Into A Generously Sized Kitchen/Dining Area (Plumbing From Kitchen #2 Is Directly Above). The Basement Also Has A Separate Entrance With Enclosed Foyer. The Property Has The Perfect Parking Set Up, Perfect For A Multiplex Dwelling As Residents Would Never Have To Shuffle Cars Around. Also Located Less Than 1-Minute From The Future Hwy 404 On-Ramp At Doane Rd & Hwy 404! (id:50886)
Property Details
| MLS® Number | N12127625 |
| Property Type | Single Family |
| Community Name | Queensville |
| Amenities Near By | Public Transit |
| Community Features | Community Centre |
| Features | Wooded Area, Flat Site |
| Parking Space Total | 3 |
| Structure | Deck, Porch, Shed |
| View Type | View |
Building
| Bathroom Total | 3 |
| Bedrooms Above Ground | 3 |
| Bedrooms Below Ground | 2 |
| Bedrooms Total | 5 |
| Age | 31 To 50 Years |
| Appliances | Water Heater, Dryer, Washer |
| Architectural Style | Bungalow |
| Basement Development | Finished |
| Basement Features | Walk Out |
| Basement Type | N/a (finished) |
| Construction Style Attachment | Detached |
| Cooling Type | Central Air Conditioning |
| Exterior Finish | Vinyl Siding |
| Foundation Type | Concrete |
| Heating Fuel | Oil |
| Heating Type | Forced Air |
| Stories Total | 1 |
| Size Interior | 1,100 - 1,500 Ft2 |
| Type | House |
| Utility Water | Municipal Water |
Parking
| No Garage |
Land
| Acreage | No |
| Land Amenities | Public Transit |
| Sewer | Septic System |
| Size Depth | 237 Ft ,2 In |
| Size Frontage | 56 Ft ,1 In |
| Size Irregular | 56.1 X 237.2 Ft |
| Size Total Text | 56.1 X 237.2 Ft |
Rooms
| Level | Type | Length | Width | Dimensions |
|---|---|---|---|---|
| Basement | Recreational, Games Room | 9.08 m | 3.1 m | 9.08 m x 3.1 m |
| Basement | Bedroom 4 | 2.75 m | 2.32 m | 2.75 m x 2.32 m |
| Basement | Living Room | 6.03 m | 4.08 m | 6.03 m x 4.08 m |
| Main Level | Family Room | 5.05 m | 3.21 m | 5.05 m x 3.21 m |
| Main Level | Kitchen | 3.7 m | 3.14 m | 3.7 m x 3.14 m |
| Main Level | Living Room | 7.03 m | 3.15 m | 7.03 m x 3.15 m |
| Main Level | Dining Room | 7.03 m | 3.15 m | 7.03 m x 3.15 m |
| Main Level | Primary Bedroom | 4.31 m | 3.24 m | 4.31 m x 3.24 m |
| Main Level | Bedroom 2 | 3.58 m | 3.06 m | 3.58 m x 3.06 m |
| Main Level | Office | 3.28 m | 3.07 m | 3.28 m x 3.07 m |
| Main Level | Bedroom 3 | 3.06 m | 2.58 m | 3.06 m x 2.58 m |
| Main Level | Kitchen | 5.57 m | 2.59 m | 5.57 m x 2.59 m |
| Main Level | Living Room | 4.59 m | 2.52 m | 4.59 m x 2.52 m |
Utilities
| Cable | Available |
| Electricity | Installed |
Contact Us
Contact us for more information
Mike Rapson
Salesperson
245 West Beaver Creek Rd #9b
Richmond Hill, Ontario L4B 1L1
(289) 317-1288
(289) 317-1289
HTTP://www.unioncapitalrealty.com
Jennifer Rapson
Salesperson
(905) 999-2553
245 West Beaver Creek Rd #9b
Richmond Hill, Ontario L4B 1L1
(289) 317-1288
(289) 317-1289
HTTP://www.unioncapitalrealty.com

