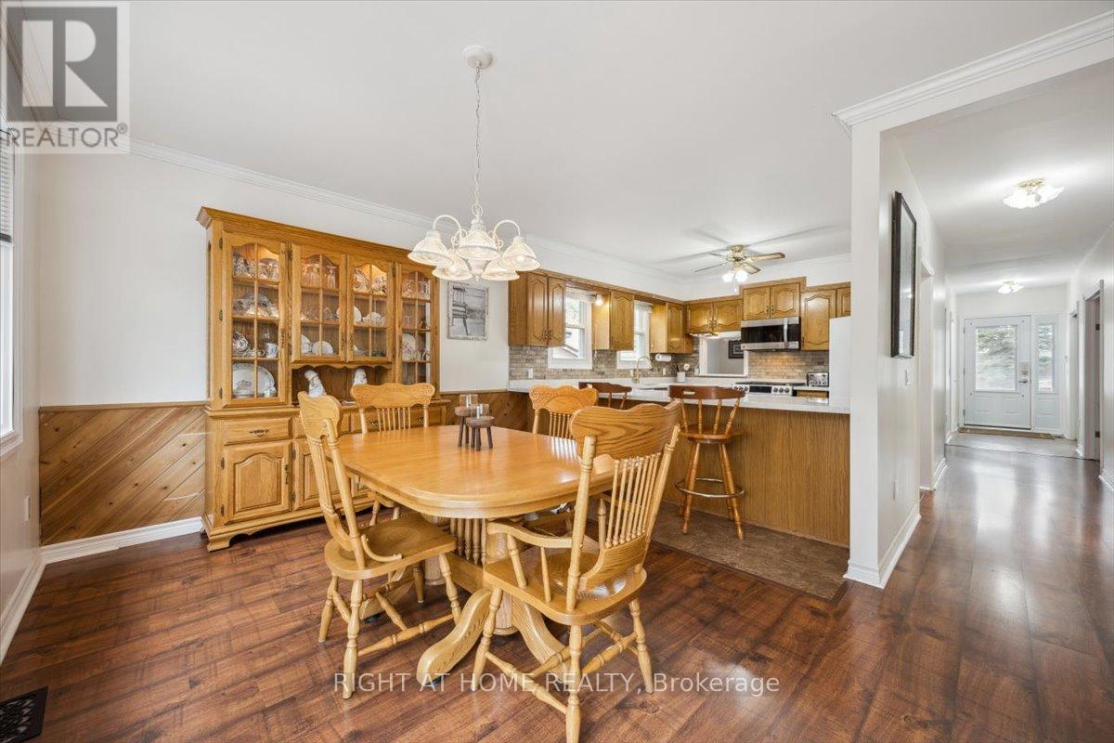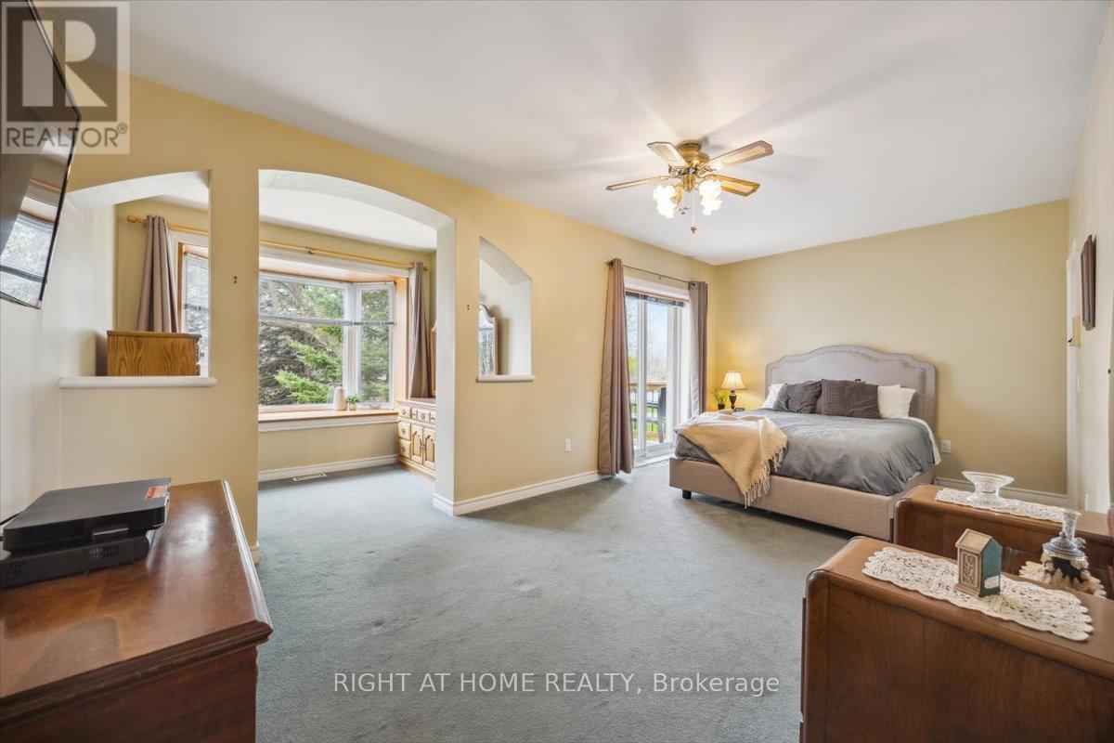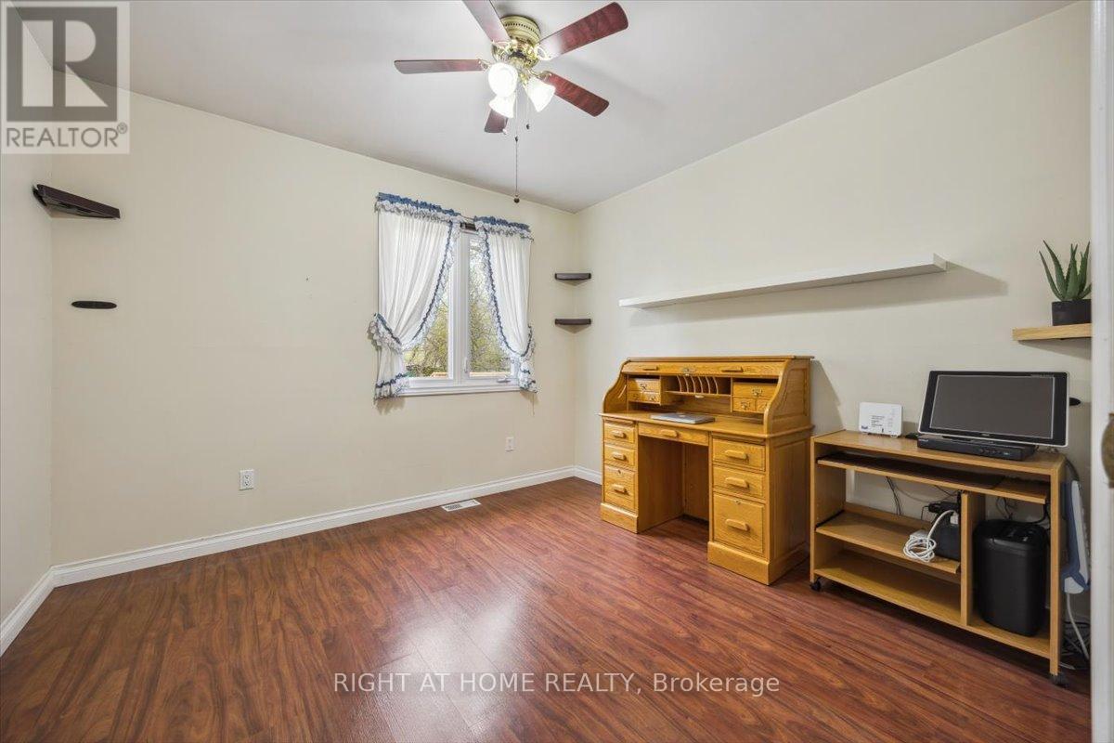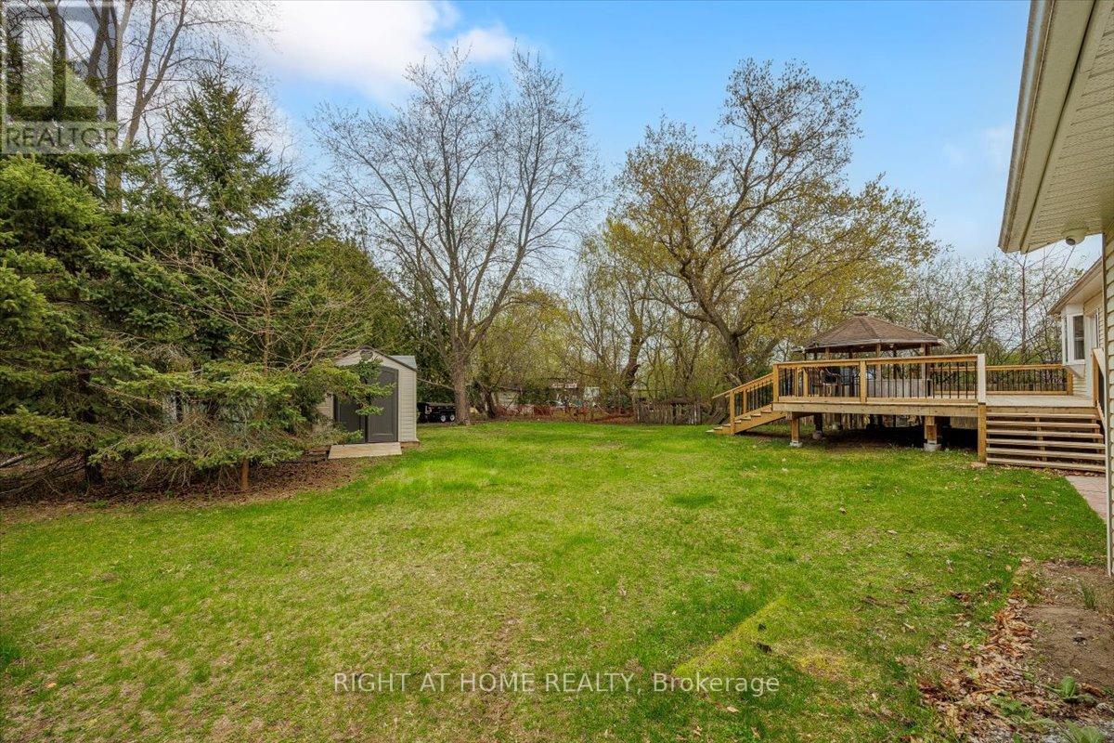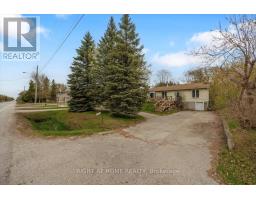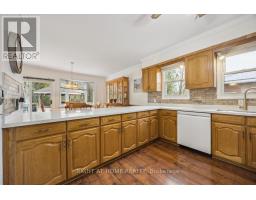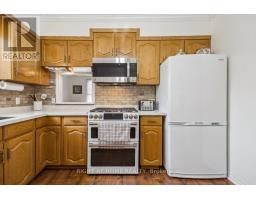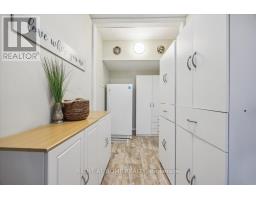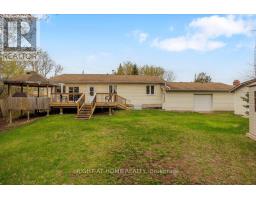19943 Bathurst Street East Gwillimbury, Ontario L9N 1N3
$1,100,000
Welcome To A Wonderful Opportunity For The Growning Family! This Raised 3 Bedroom Bungalow Sits On 1.69 Acres Of Spacious Land, Surrounded By Trees And Your Own Private Natural Pond - Ideal For Outdoor Adventures And Peaceful Moments. This Home Offers A Bright And Spacious Layout With A Large Kitchen Consisting Of Quartz Countertops, Double Oven Gas Range (2022), Plenty Of Cupboard Space And A Breakfast Bar. With A Separate Pantry And A Standing Freezer, There Is Enough Space For All Your Needs. The Dinning Area Contains A Large Bay Window Overlooking The Backyard. Enjoy The Outdoor View From The Large Deck (2023), With An Attached Gazebo For Shelter On Those Rainy Evenings Or Stay Indoors And Keep Warm Near The Wood Burning Fireplace! With 3 Large Bedrooms, the Primary Bedroom Includes A Walk In Closet And Walk Out Patio Area. This Property Also Features Two Driveways Connected By A Roundabout For Ample Parking As Well As A Three (3) Car Garage With Work Benches & Shelving For All Your DIY Projects And A 4th Garage Door For Easy Access To Your Backyard. There Is No Shortage Of Space As Your Backyard Has Two (2) Sheds For All Your Outdoor Lawn Equipment & Gardening Supplies. With Space To Roam, Nature All Around, And A Home Designed For Making Memories, THIS IS WHERE YOUR NEXT CHAPTER BEGINS! (id:50886)
Property Details
| MLS® Number | N12127312 |
| Property Type | Single Family |
| Community Name | Holland Landing |
| Amenities Near By | Marina |
| Features | Wooded Area |
| Parking Space Total | 13 |
| Structure | Porch, Shed |
Building
| Bathroom Total | 2 |
| Bedrooms Above Ground | 3 |
| Bedrooms Total | 3 |
| Age | 51 To 99 Years |
| Amenities | Fireplace(s) |
| Appliances | Central Vacuum, Dishwasher, Dryer, Freezer, Water Heater, Microwave, Stove, Washer, Water Softener, Window Coverings, Refrigerator |
| Architectural Style | Bungalow |
| Basement Features | Separate Entrance, Walk Out |
| Basement Type | N/a |
| Construction Style Attachment | Detached |
| Cooling Type | Central Air Conditioning |
| Exterior Finish | Vinyl Siding |
| Fire Protection | Alarm System |
| Fireplace Present | Yes |
| Fireplace Total | 1 |
| Flooring Type | Carpeted, Laminate |
| Foundation Type | Unknown |
| Half Bath Total | 1 |
| Heating Fuel | Oil |
| Heating Type | Forced Air |
| Stories Total | 1 |
| Size Interior | 1,500 - 2,000 Ft2 |
| Type | House |
| Utility Power | Generator |
| Utility Water | Unknown |
Parking
| Attached Garage | |
| Garage |
Land
| Acreage | No |
| Land Amenities | Marina |
| Sewer | Septic System |
| Size Irregular | 89 X 825 Acre |
| Size Total Text | 89 X 825 Acre|1/2 - 1.99 Acres |
| Surface Water | Lake/pond |
| Zoning Description | R1 |
Rooms
| Level | Type | Length | Width | Dimensions |
|---|---|---|---|---|
| Main Level | Family Room | 5.41 m | 2.91 m | 5.41 m x 2.91 m |
| Main Level | Living Room | 4.53 m | 3.35 m | 4.53 m x 3.35 m |
| Main Level | Kitchen | 4.03 m | 3.25 m | 4.03 m x 3.25 m |
| Main Level | Dining Room | 2.9 m | 4.37 m | 2.9 m x 4.37 m |
| Main Level | Pantry | 1.66 m | 3.43 m | 1.66 m x 3.43 m |
| Main Level | Primary Bedroom | 3.05 m | 5.9 m | 3.05 m x 5.9 m |
| Main Level | Bedroom 2 | 3.22 m | 3.38 m | 3.22 m x 3.38 m |
| Main Level | Bedroom 3 | 3.24 m | 3.36 m | 3.24 m x 3.36 m |
Utilities
| Cable | Installed |
Contact Us
Contact us for more information
Kim Harris
Salesperson
16850 Yonge Street #6b
Newmarket, Ontario L3Y 0A3
(905) 953-0550
Richard Victor Harris
Salesperson
16850 Yonge Street #6b
Newmarket, Ontario L3Y 0A3
(905) 953-0550

















