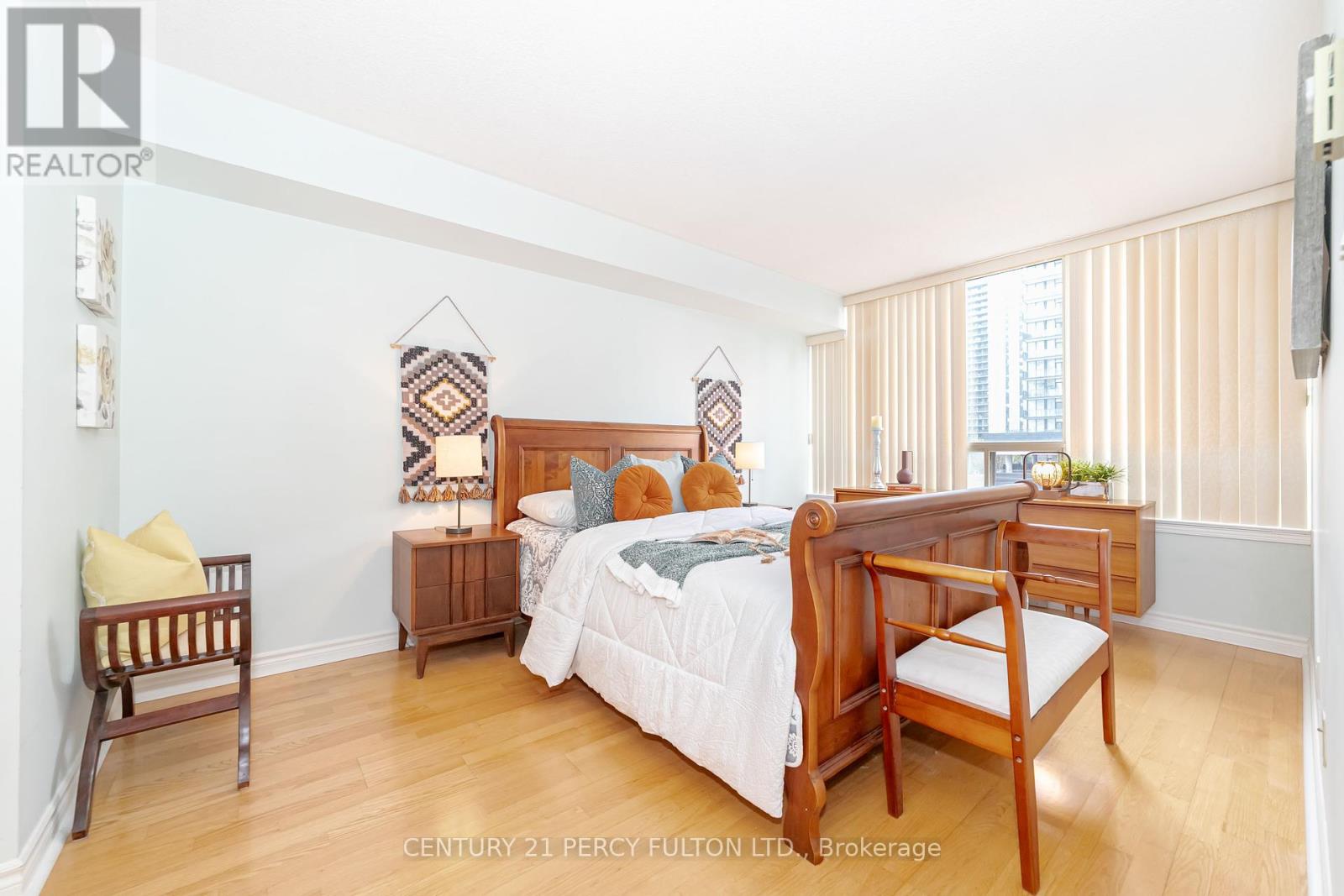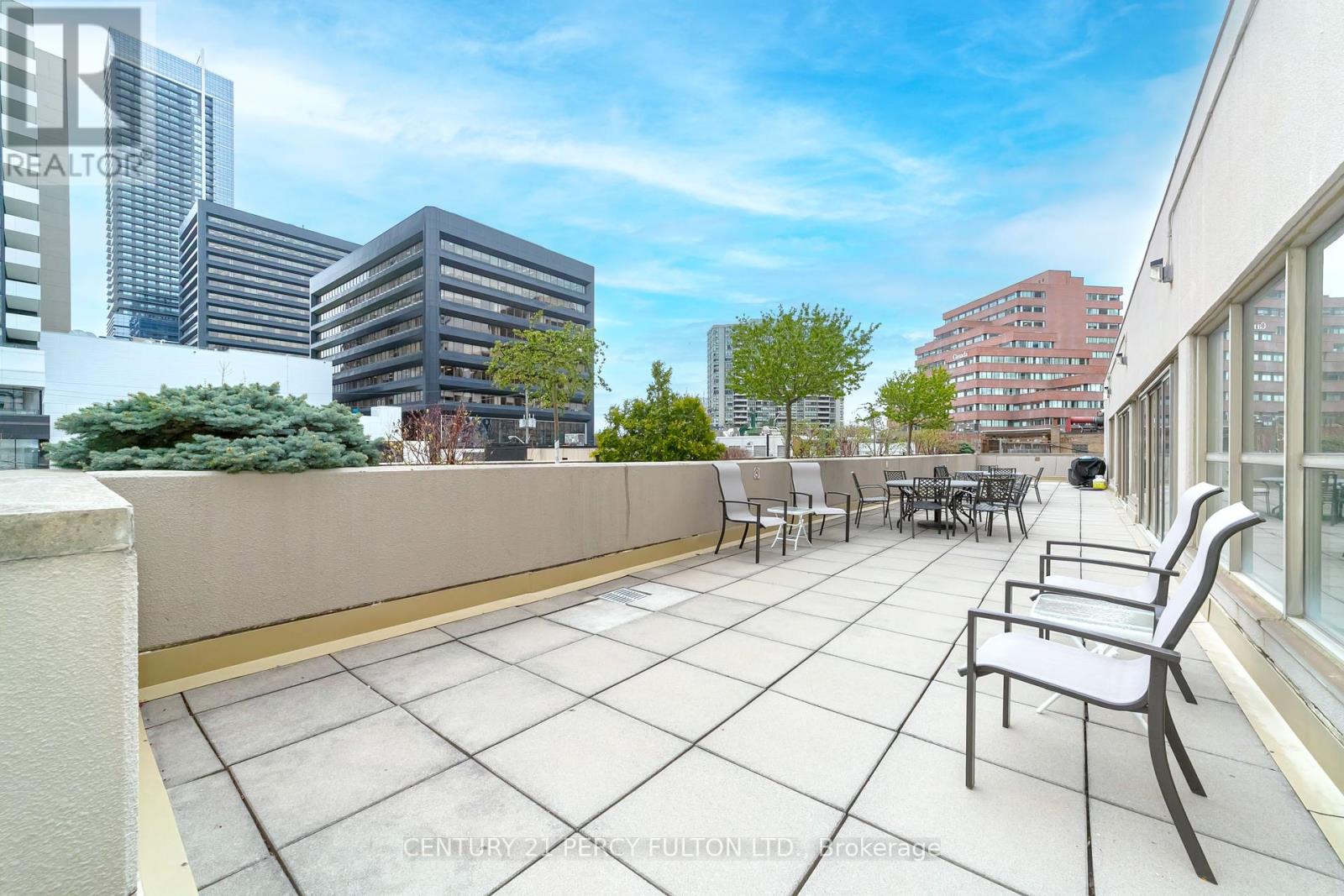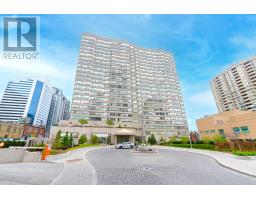410 - 30 Greenfield Avenue Toronto, Ontario M2N 6N3
$698,900Maintenance, Heat, Electricity, Water, Cable TV, Common Area Maintenance, Insurance, Parking
$1,284.93 Monthly
Maintenance, Heat, Electricity, Water, Cable TV, Common Area Maintenance, Insurance, Parking
$1,284.93 MonthlyWelcome to 30 Greenfield Avenue #410 - Tridel Built "Rodeo Walk" in the Prestigious Yonge & Sheppard Area! Bright & Spacious DESIRABLE SPLIT 2 Bedroom, 2 BATH LAYOUT with a Versatile Solarium offering 1,270 sq ft of living space. This Beautifully Maintained, Sun-Filled Suite Features Large Windows Throughout Allowing Lots of Natural Light With South Facing Views. Enjoy the Eat-In Kitchen With Lots Of Storage, An EnSuite Laundry big enough to use as a Pantry Cupboard as well ! Just inside the door there is a Mirrored Closet and Storage Room big enough for your Bike or Golf Clubs, A Huge Open Concept Living / Dining Room should hold all your furniture. The Primary Bedroom offers Privacy from the Second Bedroom and Bathroom and Features His and Hers Closets and an extra large 4 Piece Ensuite, This Unit is Perfect for Downsizing or if you just want lots of Elbow Room. Steps to The Subway, Shopping Centres, Grocery Stores (Longo's, Loblaws, Whole Foods), LA Fitness, Library, Cinema, Live Entertainment, Banks, Restaurants, & More! Excellent School Catchment Includes St Gabriel, Avondale P.S. & Earl Haig S.S. Walk to Claude Watson & Cardinal Carter. Mins To Hwy 401/DVP/400. Enjoy The High-End Amenities of this impeccable Tridel building including 24-hour concierge, Visitor Parking, Exercise Room, Party Room, Library, Indoor Pool, Spa, & Sauna, Squash/Racquet Ball, and Garden. Enjoy The Perfect Combination of Expansive Space & Exceptional Convenience In This Prime Location! (id:50886)
Property Details
| MLS® Number | C12127311 |
| Property Type | Single Family |
| Community Name | Willowdale East |
| Community Features | Pet Restrictions |
| Features | In Suite Laundry |
| Parking Space Total | 1 |
Building
| Bathroom Total | 2 |
| Bedrooms Above Ground | 2 |
| Bedrooms Below Ground | 1 |
| Bedrooms Total | 3 |
| Amenities | Storage - Locker |
| Appliances | Dishwasher, Dryer, Stove, Washer, Window Coverings, Refrigerator |
| Cooling Type | Central Air Conditioning |
| Exterior Finish | Concrete |
| Flooring Type | Laminate, Ceramic |
| Heating Fuel | Natural Gas |
| Heating Type | Forced Air |
| Size Interior | 1,200 - 1,399 Ft2 |
| Type | Apartment |
Parking
| Underground | |
| Garage |
Land
| Acreage | No |
Rooms
| Level | Type | Length | Width | Dimensions |
|---|---|---|---|---|
| Flat | Living Room | 6.05 m | 3.31 m | 6.05 m x 3.31 m |
| Flat | Dining Room | 4.04 m | 2.75 m | 4.04 m x 2.75 m |
| Flat | Kitchen | 3.6 m | 2.91 m | 3.6 m x 2.91 m |
| Flat | Primary Bedroom | 4.52 m | 3.02 m | 4.52 m x 3.02 m |
| Flat | Bedroom 2 | 3.44 m | 2.63 m | 3.44 m x 2.63 m |
| Flat | Solarium | 3.15 m | 3.14 m | 3.15 m x 3.14 m |
Contact Us
Contact us for more information
Kathy Webster
Salesperson
(800) 872-3761
www.kathywebster.com
(416) 298-8200
(416) 298-6602
HTTP://www.c21percyfulton.com





















































