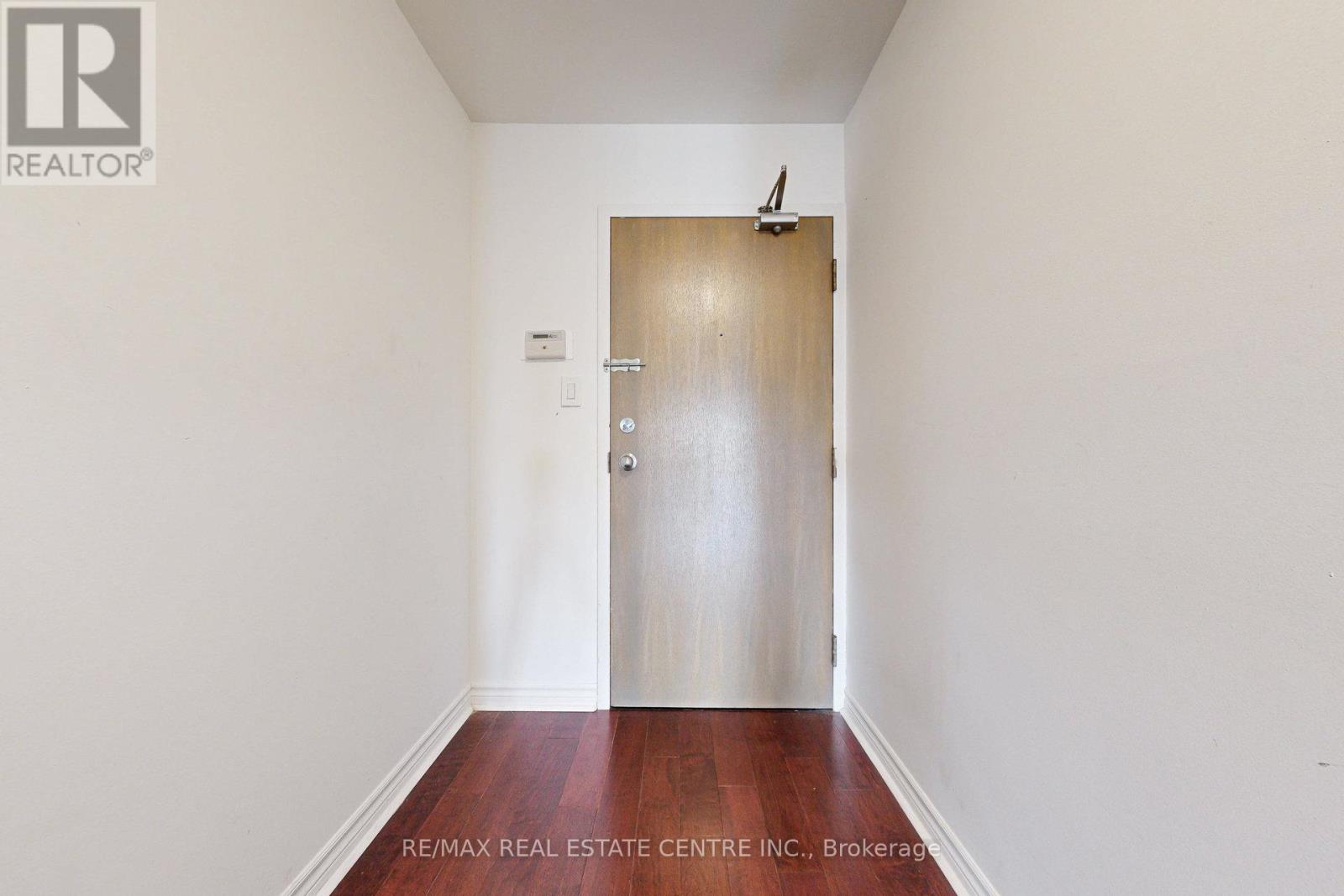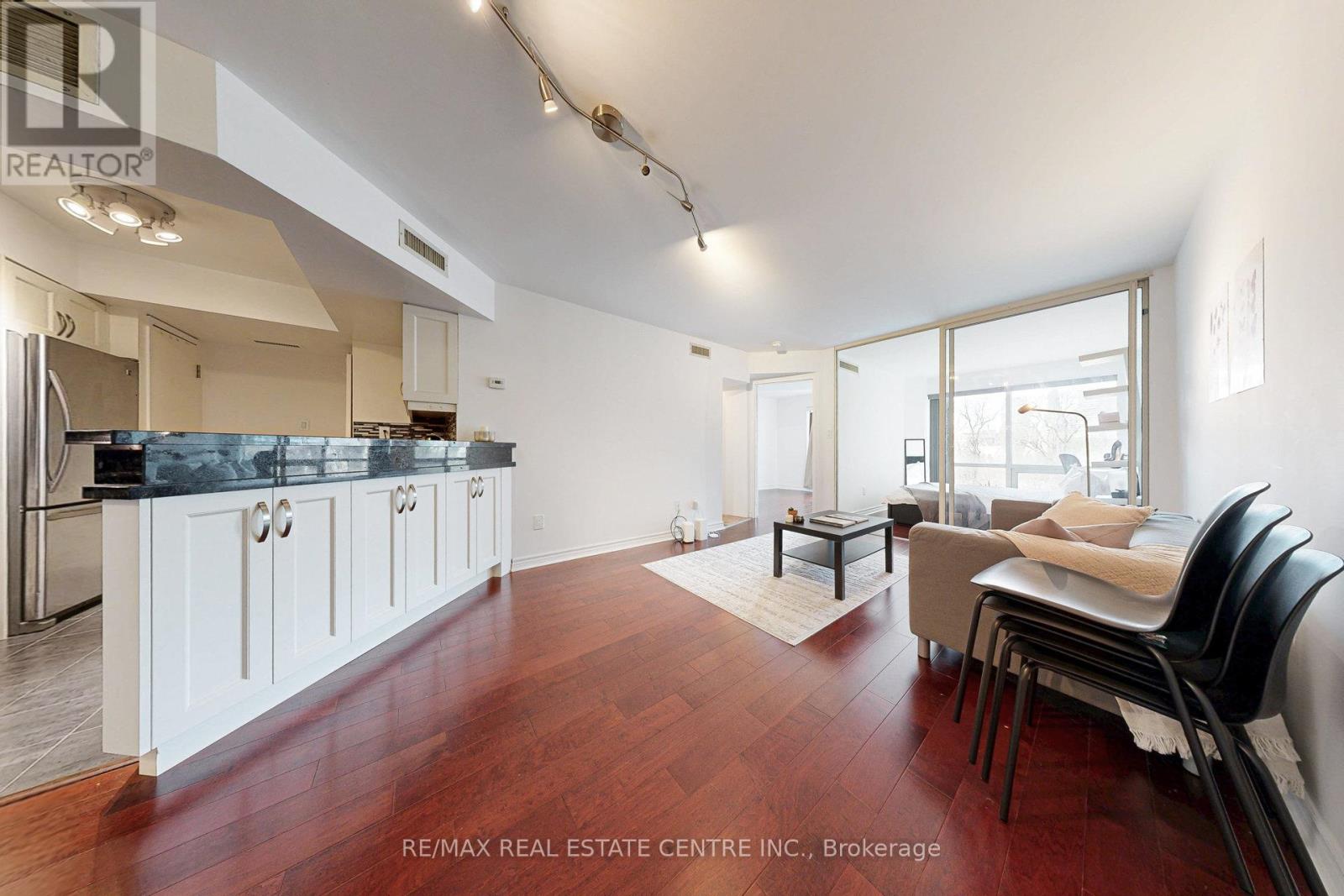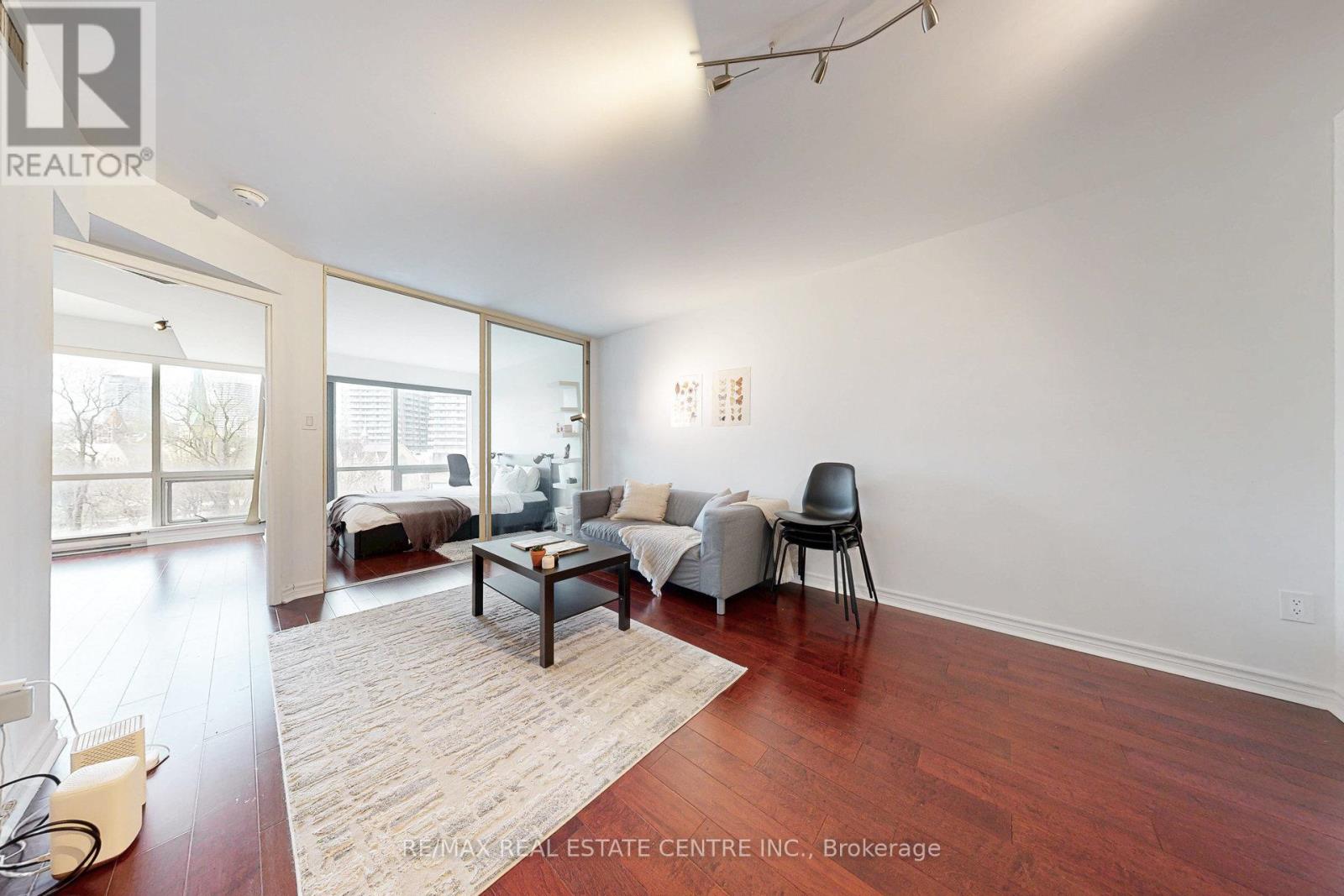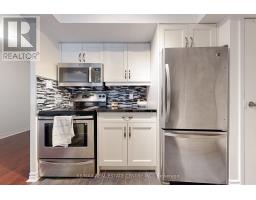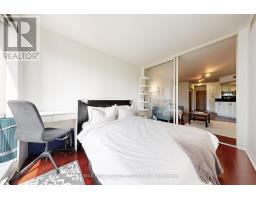601 - 1001 Bay Street Toronto, Ontario M5S 3A6
$2,585 Monthly
**(Furnished option available for an additional monthly cost** Don't miss this exceptional opportunity to own a bright and spacious 1-bedroom + solarium condo in the heart of downtown Toronto! The large solarium with sliding glass doors easily functions as a second bedroom or home office. Enjoy stunning northwest views of the park and University of Toronto campus through the picture window, complete with direct afternoon sunlight. Unbeatable location-steps to Yorkville, Wellesley Station, U of T, Toronto Metropolitan University, the ROM, hospitals, Queen's Park, Eaton Centre, top dining and shopping!This unit features an updated kitchen with stainless steel appliances, granite countertops, breakfast bar, high-efficiency washer & dryer, mirrored closet doors, and fresh paint throughout (excluding kitchen). Includes 1 exclusive locker.Building Amenities: 24-hour concierge, indoor pool, sauna, hot tub, squash and basketball courts, rooftop terrace, billiards, and visitor parking. Condo gym renovated with new equipment in 2021. HWT is rental. A must-see! (id:50886)
Property Details
| MLS® Number | C12127080 |
| Property Type | Single Family |
| Neigbourhood | Spadina—Fort York |
| Community Name | Bay Street Corridor |
| Amenities Near By | Park, Place Of Worship, Public Transit, Schools |
| Community Features | Pets Not Allowed |
| Features | Carpet Free, In Suite Laundry |
| View Type | View |
Building
| Bathroom Total | 1 |
| Bedrooms Above Ground | 1 |
| Bedrooms Total | 1 |
| Age | 16 To 30 Years |
| Amenities | Security/concierge, Exercise Centre, Party Room |
| Appliances | Microwave, Stove, Refrigerator |
| Cooling Type | Central Air Conditioning |
| Exterior Finish | Concrete |
| Flooring Type | Hardwood, Ceramic |
| Heating Fuel | Electric |
| Heating Type | Forced Air |
| Size Interior | 600 - 699 Ft2 |
| Type | Apartment |
Parking
| Garage |
Land
| Acreage | No |
| Land Amenities | Park, Place Of Worship, Public Transit, Schools |
Rooms
| Level | Type | Length | Width | Dimensions |
|---|---|---|---|---|
| Ground Level | Living Room | 4.88 m | 3.38 m | 4.88 m x 3.38 m |
| Ground Level | Dining Room | 4.88 m | 3.38 m | 4.88 m x 3.38 m |
| Ground Level | Kitchen | 3.71 m | 2.69 m | 3.71 m x 2.69 m |
| Ground Level | Primary Bedroom | 4.06 m | 3.05 m | 4.06 m x 3.05 m |
| Ground Level | Den | 3.28 m | 2.64 m | 3.28 m x 2.64 m |
| Ground Level | Foyer | 1.79 m | 1.54 m | 1.79 m x 1.54 m |
Contact Us
Contact us for more information
Sameh Bastawrose
Salesperson
www.sambastawrose.com/
www.facebook.com/SAMlouisBASTAWROSEremax
twitter.com/SamBastawrose
ca.linkedin.com/in/samlouisbastawrose
1140 Burnhamthorpe Rd W #141-A
Mississauga, Ontario L5C 4E9
(905) 270-2000
(905) 270-0047


