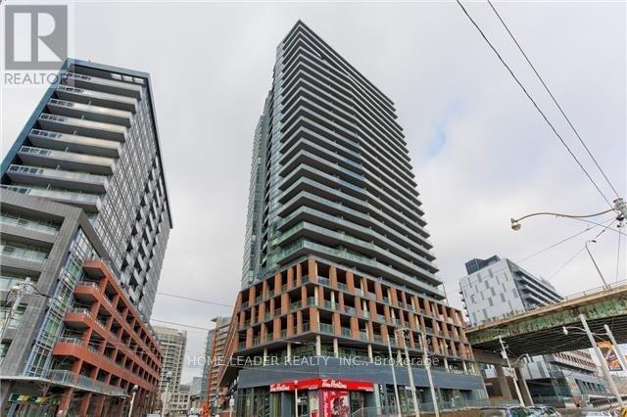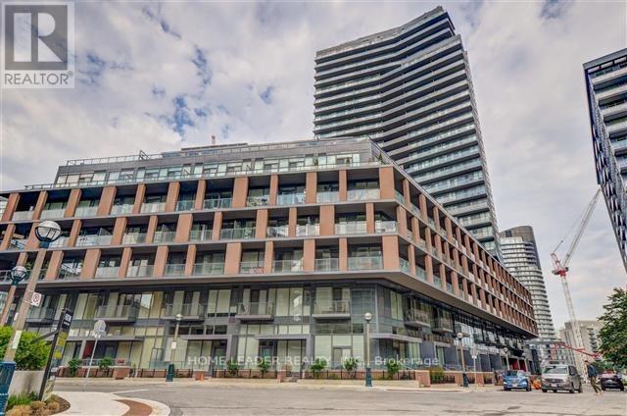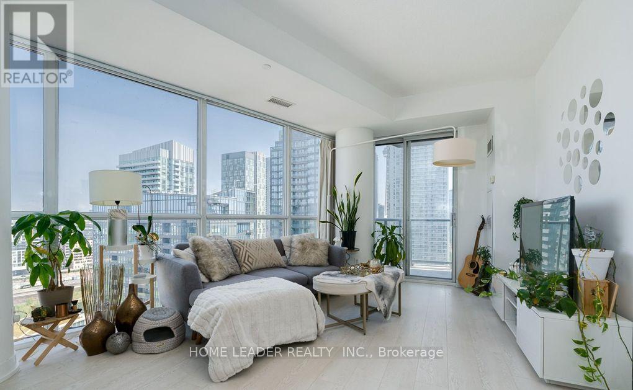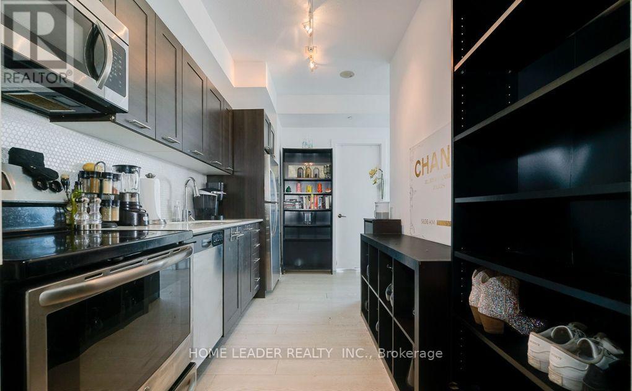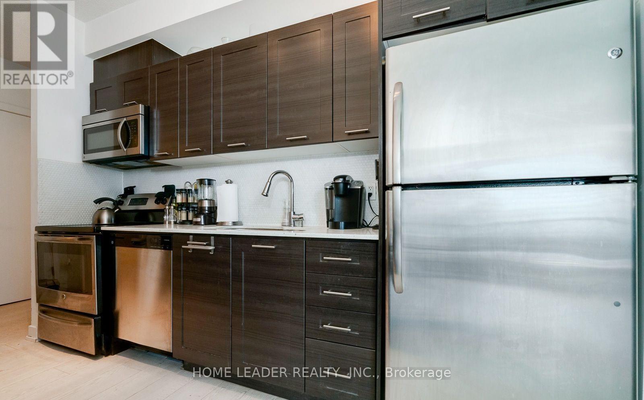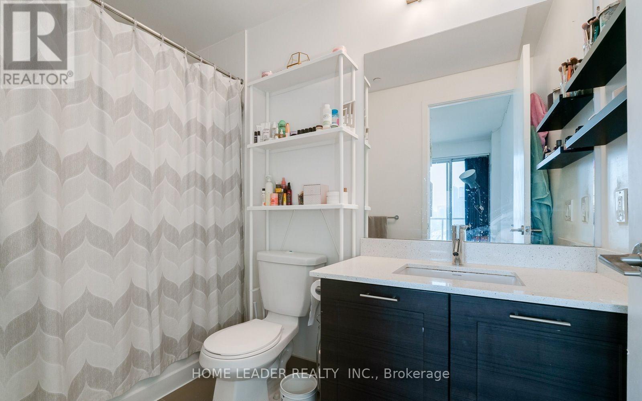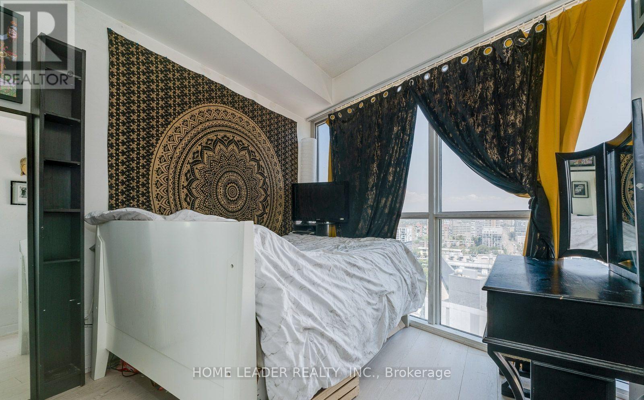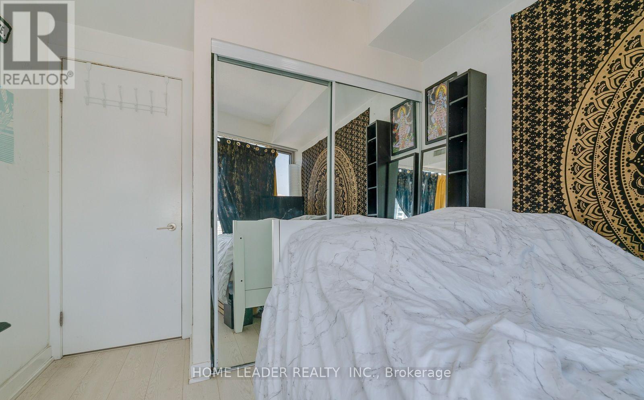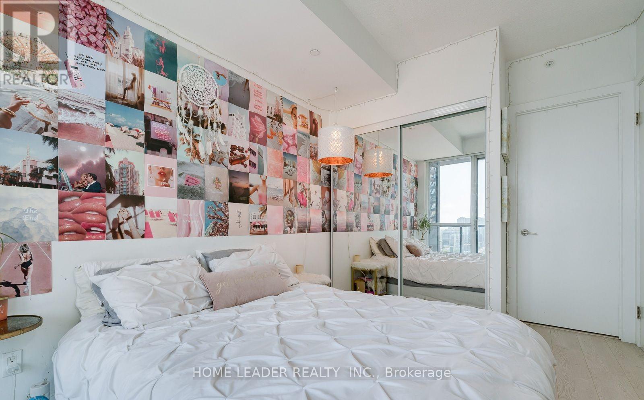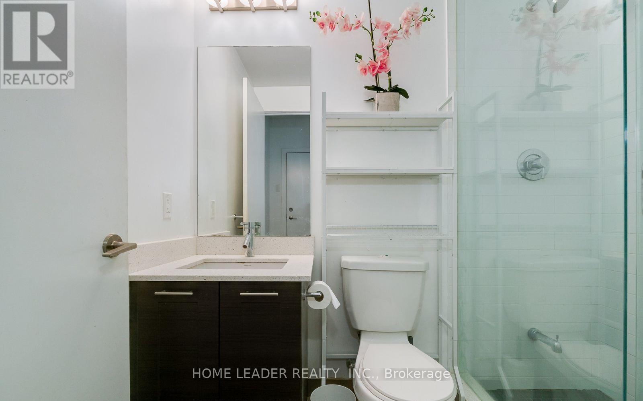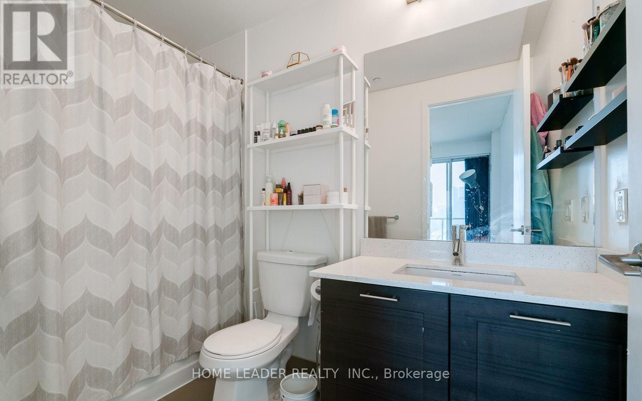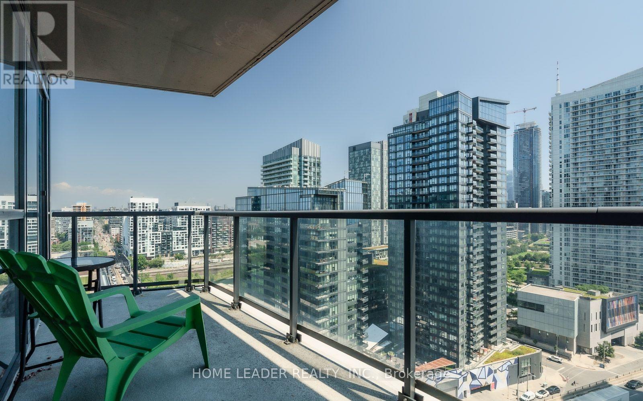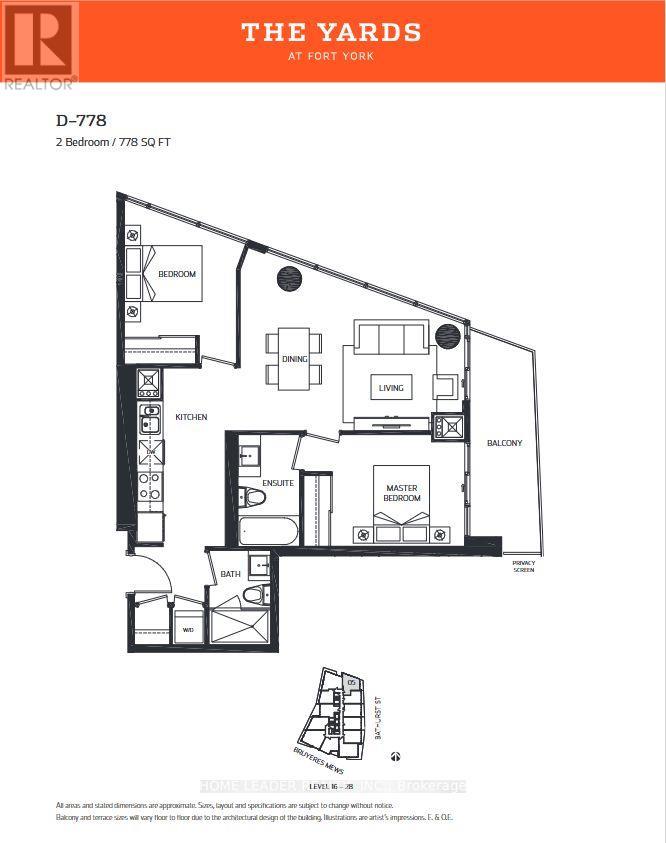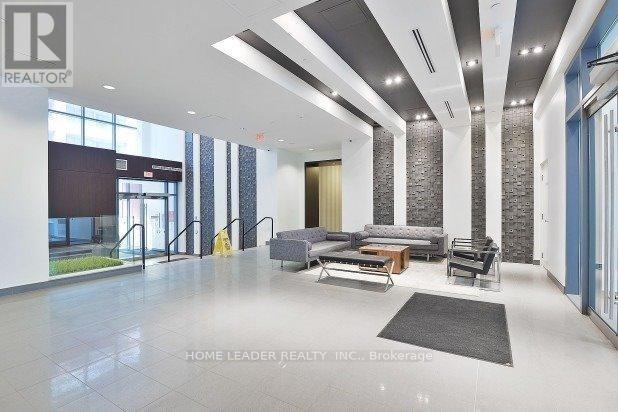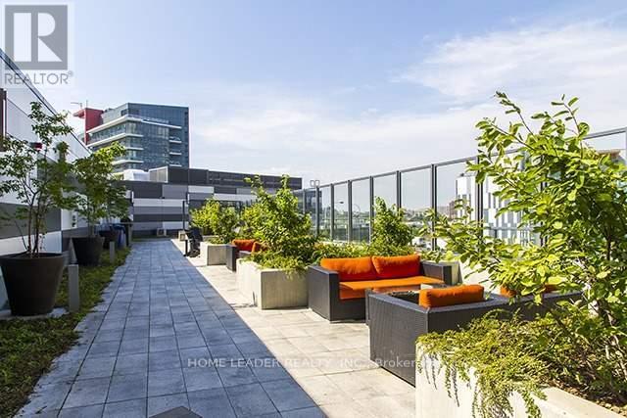2205 - 20 Bruyeres Mews Toronto, Ontario M5V 0G8
$645,000Maintenance, Heat, Water, Common Area Maintenance, Insurance, Parking
$575 Monthly
Maintenance, Heat, Water, Common Area Maintenance, Insurance, Parking
$575 MonthlyWelcome to The Yards at Fort York! This bright 2 Bed, 2 Bath corner suite offers 778 sq.ft. of functional open-concept living, 9-ft ceilings, and floor-to-ceiling windows. Enjoy a modern kitchen with stainless steel appliances and in-suite laundry. The spacious living/dining area opens to a large private balcony with sunny corner views. The primary bedroom features an ensuite, and both bedrooms include mirrored closets. Lowest-priced 2BD/2BA in the building and area at this size and high floor! Residents enjoy a 24-hr concierge, gym, rooftop terrace, party room, guest suites & more. Steps to Loblaws, LCBO, TTC, parks, waterfront, and easy access to King West & Billy Bishop. With Loblaws, LCBO, Shoppers Drug Mart, public transit, parks, and the waterfront just steps awayand easy access to King West, Billy Bishop Airport, and the citys top attractionsthis is urban living at its best.Vacant position on Oct/1/2025 (id:50886)
Property Details
| MLS® Number | C12126902 |
| Property Type | Single Family |
| Community Name | Waterfront Communities C1 |
| Amenities Near By | Park, Public Transit |
| Community Features | Pet Restrictions, Community Centre |
| Features | Balcony, Carpet Free, Guest Suite |
| Parking Space Total | 1 |
| View Type | Lake View |
| Water Front Type | Waterfront |
Building
| Bathroom Total | 2 |
| Bedrooms Above Ground | 2 |
| Bedrooms Total | 2 |
| Age | 6 To 10 Years |
| Amenities | Security/concierge, Exercise Centre, Party Room, Visitor Parking, Storage - Locker |
| Appliances | Blinds, Dishwasher, Dryer, Microwave, Stove, Washer, Refrigerator |
| Cooling Type | Central Air Conditioning |
| Exterior Finish | Steel, Brick |
| Heating Fuel | Natural Gas |
| Heating Type | Forced Air |
| Size Interior | 700 - 799 Ft2 |
| Type | Apartment |
Parking
| Underground | |
| Garage |
Land
| Acreage | No |
| Land Amenities | Park, Public Transit |
Rooms
| Level | Type | Length | Width | Dimensions |
|---|---|---|---|---|
| Main Level | Living Room | 5.51 m | 3.4 m | 5.51 m x 3.4 m |
| Main Level | Dining Room | 5.51 m | 3.4 m | 5.51 m x 3.4 m |
| Main Level | Kitchen | 3.6 m | 1.9 m | 3.6 m x 1.9 m |
| Main Level | Primary Bedroom | 3.29 m | 2.7 m | 3.29 m x 2.7 m |
| Main Level | Bedroom 2 | 2.8 m | 2.7 m | 2.8 m x 2.7 m |
Contact Us
Contact us for more information
Maziar Moini
Broker of Record
www.homeleaderrealty.com/
300 Richmond St West #300
Toronto, Ontario M5V 1X2
(416) 599-9599
(800) 970-7654
www.homeleaderrealty.com

