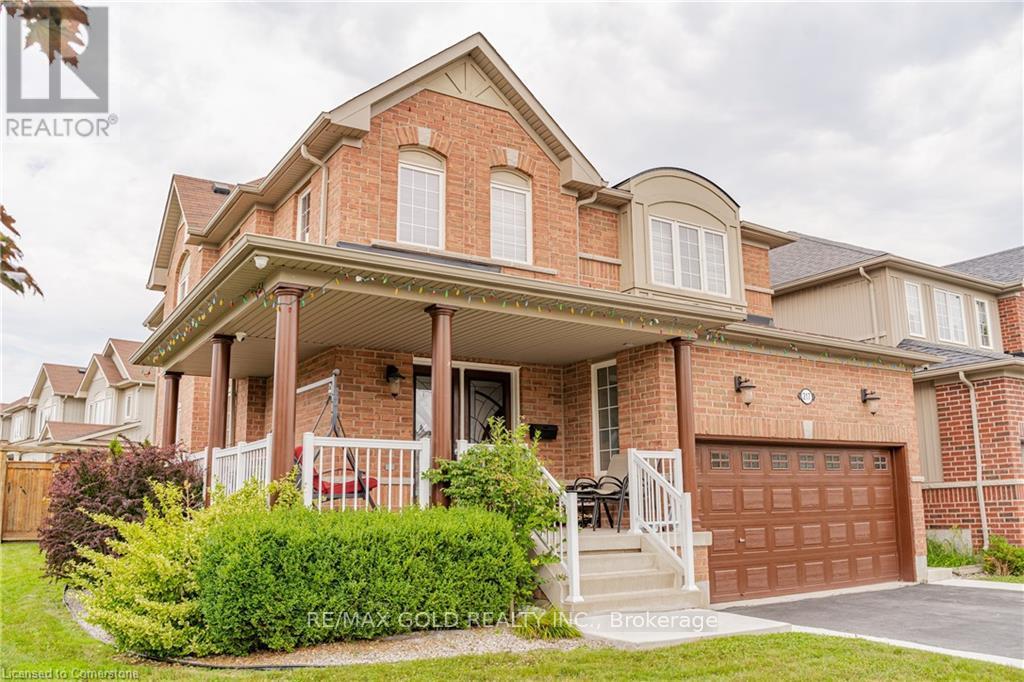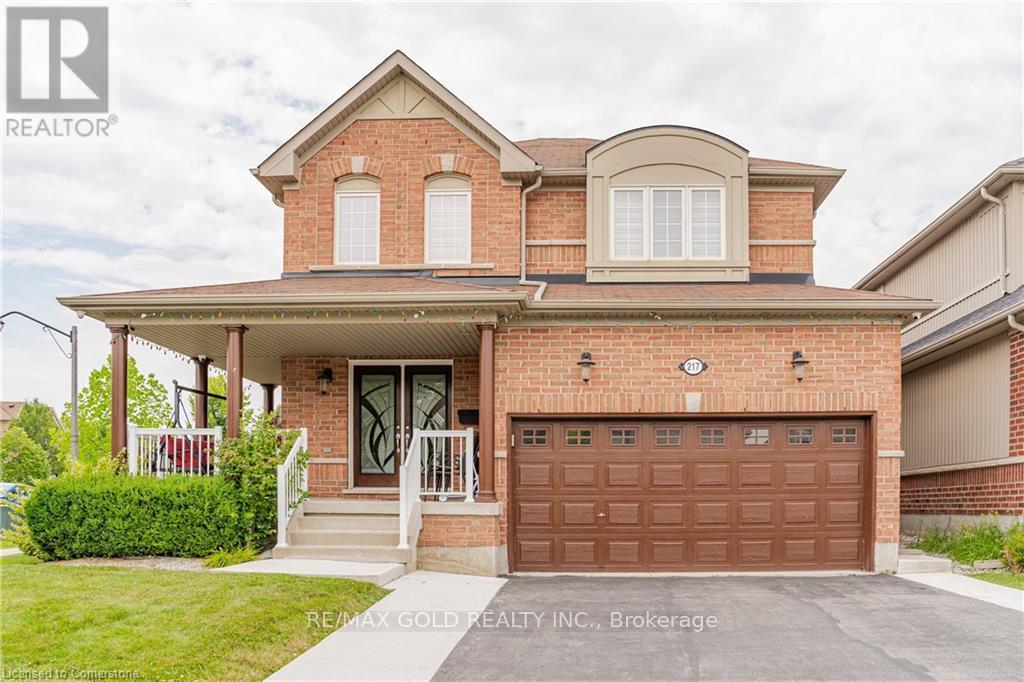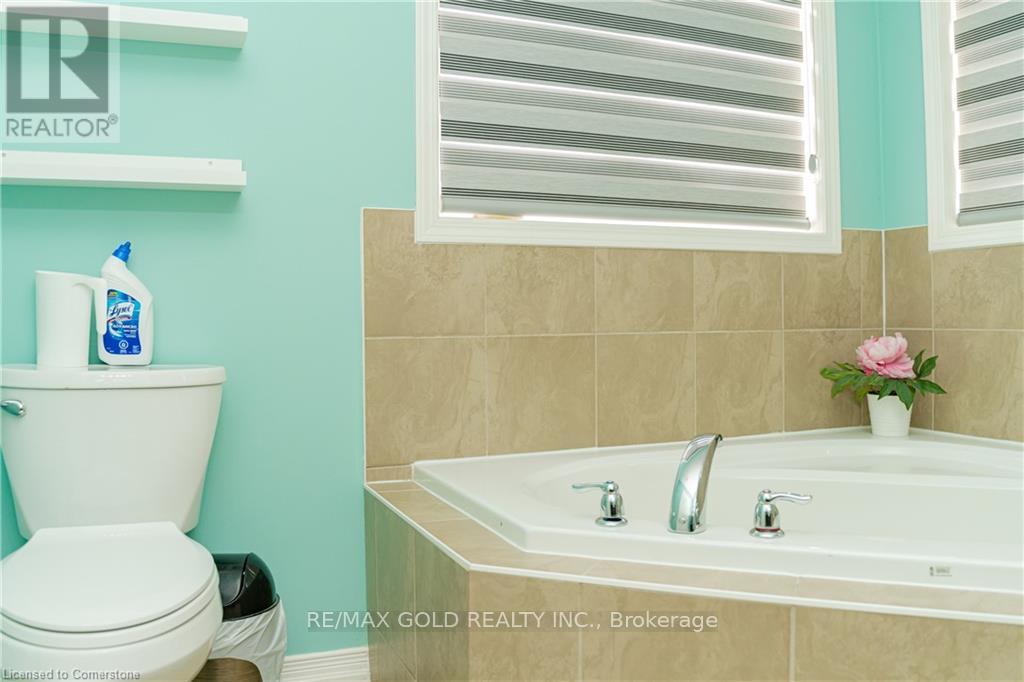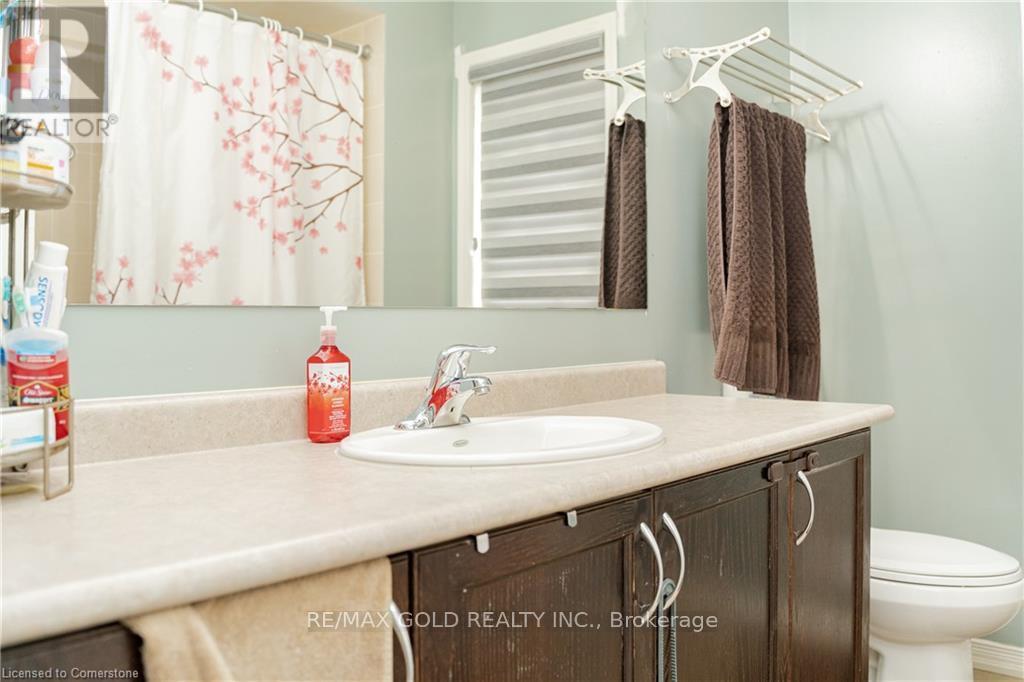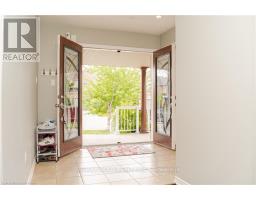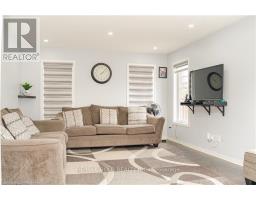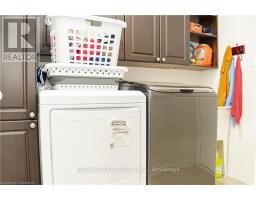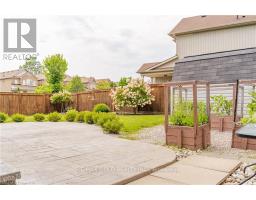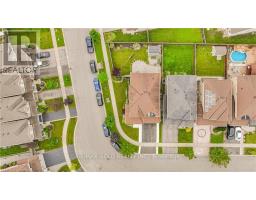217 Thomas Avenue Brantford, Ontario N3S 0E2
6 Bedroom
4 Bathroom
2,000 - 2,500 ft2
Central Air Conditioning
Forced Air
$948,800
Absolutely Gorgeous!!Step into the epitome of luxury living at 217 Thomas Ave. Beautiful Well Maintained, Bright & Spacious Detached House with a unique blend of comfort and style. House Features, Separate Living, Family Room, Large Kitchen With Tons Of Cabinets & Dining Area. 4Spacious Bedrooms, Include Master Bedroom Ensuite & W/I Closet. Finished Basement with two bedrooms. Not To Miss Beautiful Landscaped & Fenced Backyard. Steps Away From Playground & All Amenities. Just Mins To Hwy 403. (id:50886)
Property Details
| MLS® Number | X12126787 |
| Property Type | Single Family |
| Amenities Near By | Park |
| Parking Space Total | 4 |
Building
| Bathroom Total | 4 |
| Bedrooms Above Ground | 4 |
| Bedrooms Below Ground | 2 |
| Bedrooms Total | 6 |
| Appliances | Dishwasher, Dryer, Stove, Washer, Window Coverings, Refrigerator |
| Basement Development | Finished |
| Basement Features | Separate Entrance |
| Basement Type | N/a (finished) |
| Construction Style Attachment | Detached |
| Cooling Type | Central Air Conditioning |
| Exterior Finish | Brick |
| Flooring Type | Hardwood, Laminate, Ceramic, Carpeted |
| Foundation Type | Brick |
| Half Bath Total | 1 |
| Heating Fuel | Natural Gas |
| Heating Type | Forced Air |
| Stories Total | 2 |
| Size Interior | 2,000 - 2,500 Ft2 |
| Type | House |
| Utility Water | Municipal Water |
Parking
| Attached Garage | |
| Garage |
Land
| Acreage | No |
| Land Amenities | Park |
| Sewer | Sanitary Sewer |
| Size Frontage | 36 Ft ,1 In |
| Size Irregular | 36.1 Ft |
| Size Total Text | 36.1 Ft |
Rooms
| Level | Type | Length | Width | Dimensions |
|---|---|---|---|---|
| Second Level | Primary Bedroom | 5.23 m | 3.96 m | 5.23 m x 3.96 m |
| Second Level | Bedroom 2 | 3.05 m | 3.17 m | 3.05 m x 3.17 m |
| Second Level | Bedroom 3 | 3.45 m | 2.9 m | 3.45 m x 2.9 m |
| Second Level | Bedroom 4 | 3.66 m | 3.71 m | 3.66 m x 3.71 m |
| Basement | Bedroom | 2.6 m | 2.3 m | 2.6 m x 2.3 m |
| Basement | Kitchen | 2.9 m | 2.5 m | 2.9 m x 2.5 m |
| Basement | Bedroom | 2.9 m | 2.7 m | 2.9 m x 2.7 m |
| Main Level | Living Room | 3.2 m | 3.35 m | 3.2 m x 3.35 m |
| Main Level | Family Room | 4.3 m | 5.49 m | 4.3 m x 5.49 m |
| Main Level | Kitchen | 3.3 m | 3.1 m | 3.3 m x 3.1 m |
| Main Level | Dining Room | 3.2 m | 2.9 m | 3.2 m x 2.9 m |
https://www.realtor.ca/real-estate/28265733/217-thomas-avenue-brantford
Contact Us
Contact us for more information
Shamsher Manku
Salesperson
www.shamsherhomes.com/
RE/MAX Gold Realty Inc.
5865 Mclaughlin Rd #6
Mississauga, Ontario L5R 1B8
5865 Mclaughlin Rd #6
Mississauga, Ontario L5R 1B8
(905) 290-6777
(905) 290-6799

