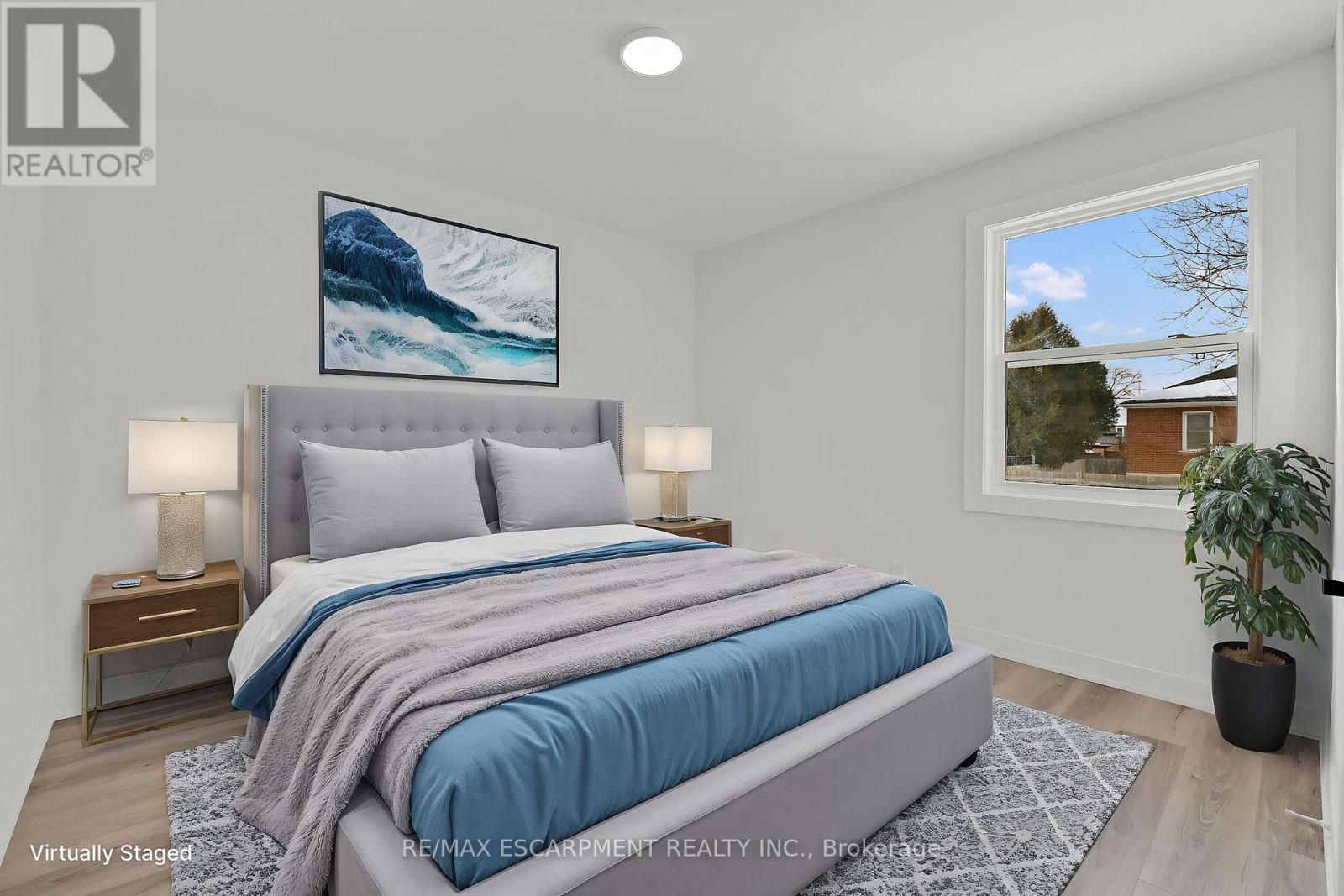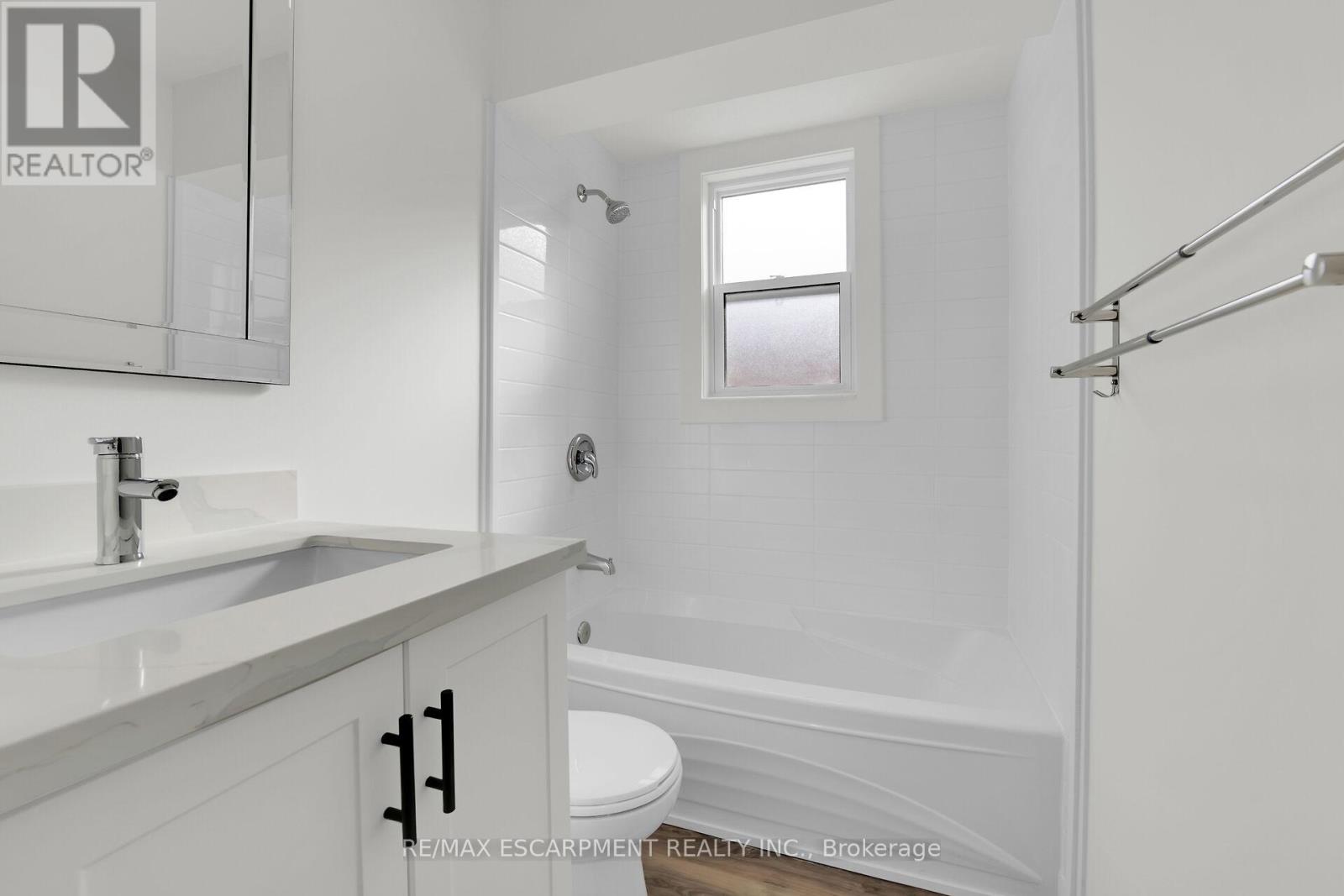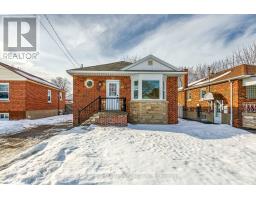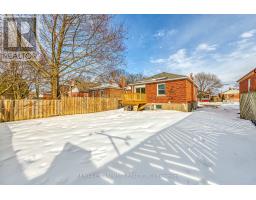178 East 34th Street Hamilton, Ontario L8V 3W6
$824,999
LEGAL additional dwelling unit in a highly desirable Hamilton Mountain neighborhood! Completely renovated from top to bottom, this charming brick bungalow sits on a large lot and offers two separate units, each with its own private entrance. The main floor features an all-new eat-in kitchen with sleek quartz countertops, custom cabinetry, pot lights, and brand-new stainless steel appliances. The spacious living room boasts large bay windows that allow natural light to flood the space. Down the hallway, you'll find 3 bedrooms, a 4-piece bathroom, and convenient main floor laundry. The fully finished basement is a self-contained legal apartment with its own private side entrance. This unit includes a new kitchen with quartz countertops, a large family room, two bedrooms, a 3-piece bathroom, and its own laundry room. With parking for six cars, this home also offers a large, fully fenced backyard that creates a private oasis, perfect for outdoor relaxation and entertaining. (id:50886)
Property Details
| MLS® Number | X12126757 |
| Property Type | Single Family |
| Community Name | Raleigh |
| Parking Space Total | 6 |
Building
| Bathroom Total | 2 |
| Bedrooms Above Ground | 3 |
| Bedrooms Below Ground | 2 |
| Bedrooms Total | 5 |
| Age | 51 To 99 Years |
| Appliances | Dishwasher, Dryer, Two Stoves, Two Washers, Two Refrigerators |
| Architectural Style | Bungalow |
| Basement Features | Apartment In Basement |
| Basement Type | N/a |
| Construction Style Attachment | Detached |
| Cooling Type | Central Air Conditioning |
| Exterior Finish | Brick |
| Foundation Type | Block |
| Heating Fuel | Natural Gas |
| Heating Type | Forced Air |
| Stories Total | 1 |
| Size Interior | 700 - 1,100 Ft2 |
| Type | House |
| Utility Water | Municipal Water |
Parking
| No Garage |
Land
| Acreage | No |
| Sewer | Sanitary Sewer |
| Size Depth | 100 Ft |
| Size Frontage | 40 Ft |
| Size Irregular | 40 X 100 Ft |
| Size Total Text | 40 X 100 Ft |
Rooms
| Level | Type | Length | Width | Dimensions |
|---|---|---|---|---|
| Basement | Bedroom 5 | 3.2 m | 2.79 m | 3.2 m x 2.79 m |
| Basement | Bathroom | 1.78 m | 1.85 m | 1.78 m x 1.85 m |
| Basement | Kitchen | 3.3 m | 2.46 m | 3.3 m x 2.46 m |
| Basement | Living Room | 4.8 m | 4.17 m | 4.8 m x 4.17 m |
| Basement | Bedroom 4 | 3.3 m | 3.33 m | 3.3 m x 3.33 m |
| Main Level | Kitchen | 3.15 m | 2.77 m | 3.15 m x 2.77 m |
| Main Level | Living Room | 5.05 m | 4.24 m | 5.05 m x 4.24 m |
| Main Level | Bedroom | 3.15 m | 3.25 m | 3.15 m x 3.25 m |
| Main Level | Bedroom 2 | 2.64 m | 2.9 m | 2.64 m x 2.9 m |
| Main Level | Bedroom 3 | 2.64 m | 2.84 m | 2.64 m x 2.84 m |
| Main Level | Bathroom | 3.15 m | 1.45 m | 3.15 m x 1.45 m |
| Main Level | Laundry Room | 0.99 m | 0.99 m | 0.99 m x 0.99 m |
https://www.realtor.ca/real-estate/28265729/178-east-34th-street-hamilton-raleigh-raleigh
Contact Us
Contact us for more information
Michael William Wotherspoon
Salesperson
860 Queenston Rd #4b
Hamilton, Ontario L8G 4A8
(905) 545-1188
(905) 664-2300











































































