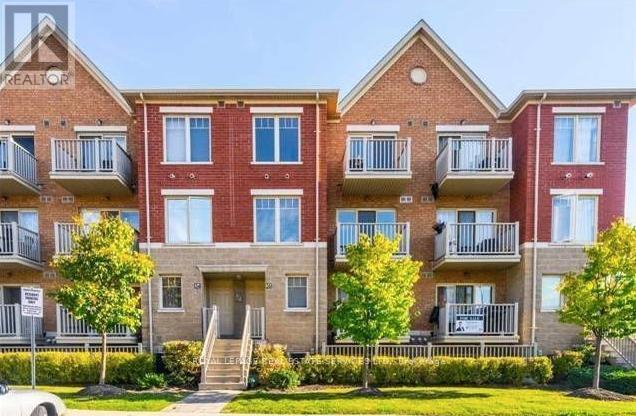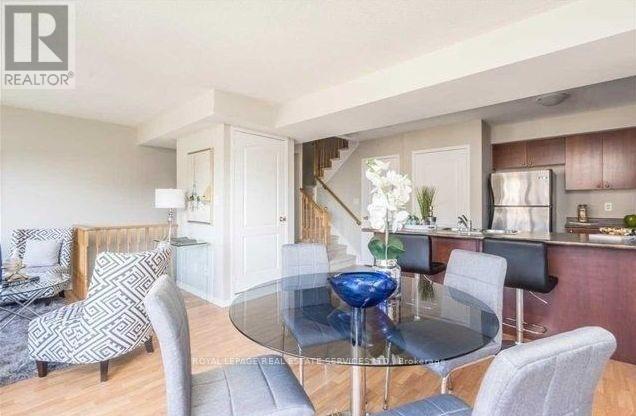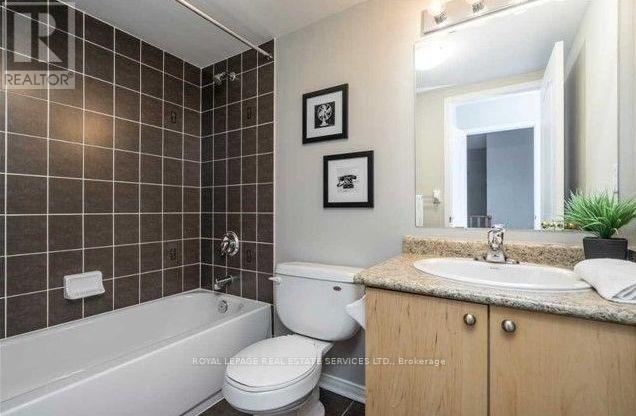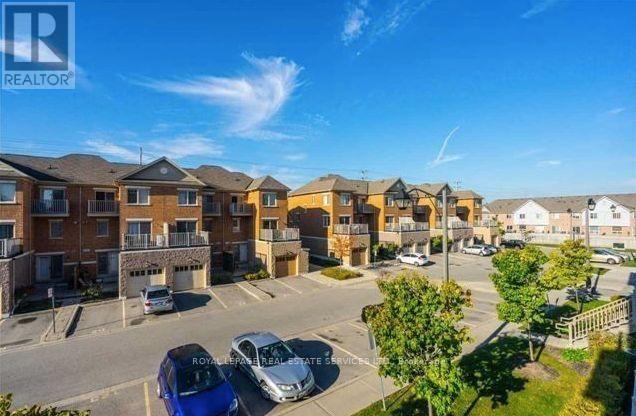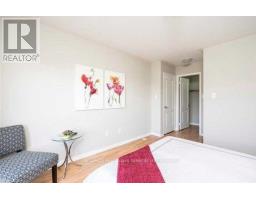57 - 5050 Intrepid Drive Mississauga, Ontario L5M 0E5
$2,750 Monthly
Spacious 2-Bedroom, 2-Bathroom Condo Townhouse In Prime Churchill Meadows Location Ninth Line & Eglinton | Approx. 1100 Sq. Ft. | Two Terraces. Welcome To This Bright Condo Townhouse Located In The Highly Sought-After Churchill Meadows Neighborhood. Situated In A Family-Friendly Complex, This Home Offers Approximately 1100 Square Feet Of Functional Living Space. Enjoy A Sun-Filled, Open-Concept Living And Dining Area With Walkout Access To A Balcony Perfect For Morning Coffee Or Evening Relaxation. The Kitchen Comes Fully Equipped With A Stove, Refrigerator, Built-In Dishwasher, Microwave, And In-Suite Washer/Dryer. Durable Laminate Flooring Runs Throughout The Unit. The Spacious Primary Bedroom Features A 4-Piece Ensuite And A Walk-In Closet, While The Second Bedroom Offers Direct Access To Its Own Private Terrace. Conveniently Located Within Walking Distance To The Newly Developed Shopping Plaza, Churchill Meadows Community Centre, Parks, Top-Rated Schools, Restaurants, Banks, And Public Transit. Quick Access To Highways 401 And 403 Makes Commuting A Breeze. - Occupancy Available Starting July 6, 2025. Property Will Be Painted And Repaired Before Occupancy. (id:50886)
Property Details
| MLS® Number | W12126596 |
| Property Type | Single Family |
| Community Name | Churchill Meadows |
| Community Features | Pet Restrictions |
| Features | Balcony |
| Parking Space Total | 1 |
Building
| Bathroom Total | 2 |
| Bedrooms Above Ground | 2 |
| Bedrooms Total | 2 |
| Amenities | Visitor Parking, Separate Electricity Meters |
| Appliances | Water Heater |
| Cooling Type | Central Air Conditioning |
| Exterior Finish | Brick |
| Fireplace Present | Yes |
| Flooring Type | Laminate |
| Heating Type | Forced Air |
| Size Interior | 1,000 - 1,199 Ft2 |
| Type | Row / Townhouse |
Parking
| No Garage |
Land
| Acreage | No |
Rooms
| Level | Type | Length | Width | Dimensions |
|---|---|---|---|---|
| Second Level | Bedroom | 3.35 m | 3.78 m | 3.35 m x 3.78 m |
| Second Level | Bedroom 2 | 2.9 m | 2.78 m | 2.9 m x 2.78 m |
| Main Level | Kitchen | 4.19 m | 2.9 m | 4.19 m x 2.9 m |
| Main Level | Living Room | 5.21 m | 3.47 m | 5.21 m x 3.47 m |
| Main Level | Dining Room | 5.21 m | 3.47 m | 5.21 m x 3.47 m |
Contact Us
Contact us for more information
Jeffrey Michael Tsuji
Salesperson
(416) 882-9709
www.tsuji.ca/
www.linkedin.com/in/jefftsuji/
2520 Eglinton Ave West #207c
Mississauga, Ontario L5M 0Y4
(905) 828-1122
(905) 828-7925

