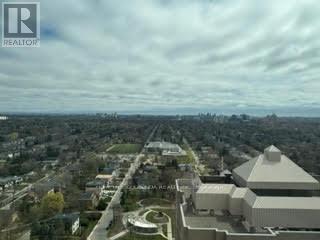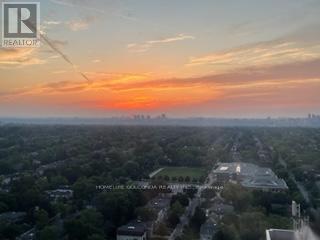2712 - 8 Hillcrest Avenue Toronto, Ontario M2N 6Y6
2 Bedroom
3 Bathroom
1,000 - 1,199 ft2
Central Air Conditioning
Forced Air
$3,300 Monthly
Rare To Find This Gorgeous Condo In Central North York, Bright And Clean South-East Corner Unit With Panoramic View, Immaculate And Spotless. Direct Access To Yonge/Empress Subway, Cinema, Supermarket Loblaw, North York City Hall & Library, Walk To Schools (Claud Watson Art Gifted School, McKee And Earl Haig SS. No Smoking, Pet Restricted. Required With Offer: Rental Application, Photo ID, Employment Letter, References, Credit Report. On Closing, Postdated Cheques And Key Deposit of $ 300 Required. Ontario Tenancy Agreement Needs To Be Signed. (id:50886)
Property Details
| MLS® Number | C12127506 |
| Property Type | Single Family |
| Community Name | Willowdale East |
| Community Features | Pet Restrictions |
| Features | Balcony, In Suite Laundry |
| Parking Space Total | 1 |
Building
| Bathroom Total | 3 |
| Bedrooms Above Ground | 2 |
| Bedrooms Total | 2 |
| Appliances | Blinds, Dishwasher, Dryer, Stove, Washer, Refrigerator |
| Cooling Type | Central Air Conditioning |
| Exterior Finish | Concrete |
| Flooring Type | Laminate |
| Heating Fuel | Natural Gas |
| Heating Type | Forced Air |
| Size Interior | 1,000 - 1,199 Ft2 |
| Type | Apartment |
Parking
| Underground | |
| No Garage |
Land
| Acreage | No |
Rooms
| Level | Type | Length | Width | Dimensions |
|---|---|---|---|---|
| Flat | Living Room | 3.6 m | 6.4 m | 3.6 m x 6.4 m |
| Flat | Dining Room | 3.6 m | 6.4 m | 3.6 m x 6.4 m |
| Flat | Kitchen | 3.78 m | 2.08 m | 3.78 m x 2.08 m |
| Flat | Primary Bedroom | 2.87 m | 4.11 m | 2.87 m x 4.11 m |
| Flat | Bedroom 2 | 2.92 m | 3.04 m | 2.92 m x 3.04 m |
| Flat | Den | 2.44 m | 2.56 m | 2.44 m x 2.56 m |
Contact Us
Contact us for more information
Henry H. K. Li
Broker
(905) 888-8819
Homelife Golconda Realty Inc.
3601 Hwy 7 #215
Markham, Ontario L3R 0M3
3601 Hwy 7 #215
Markham, Ontario L3R 0M3
(905) 888-8819
(905) 888-8819
www.homelifegolconda.com/



















