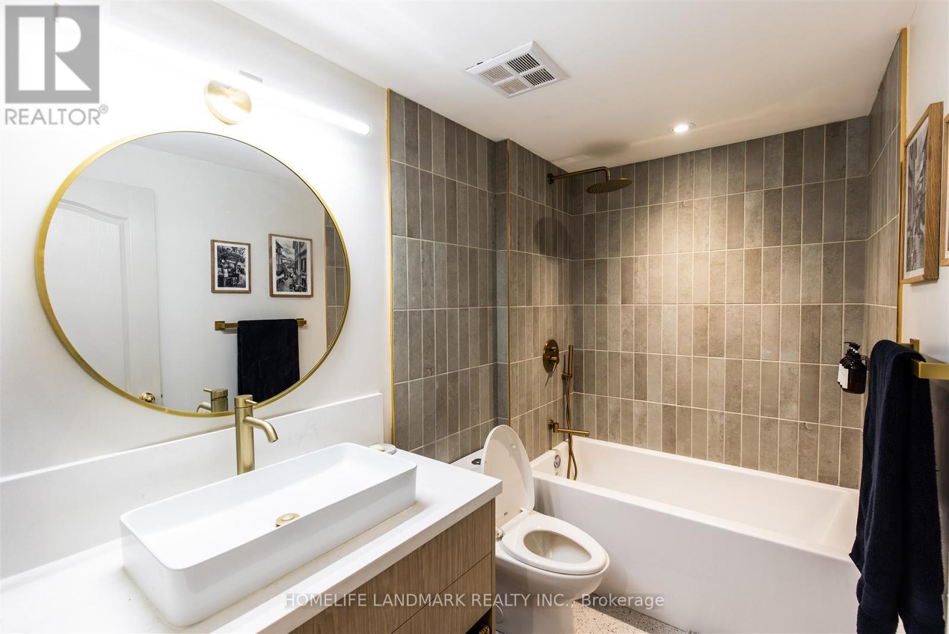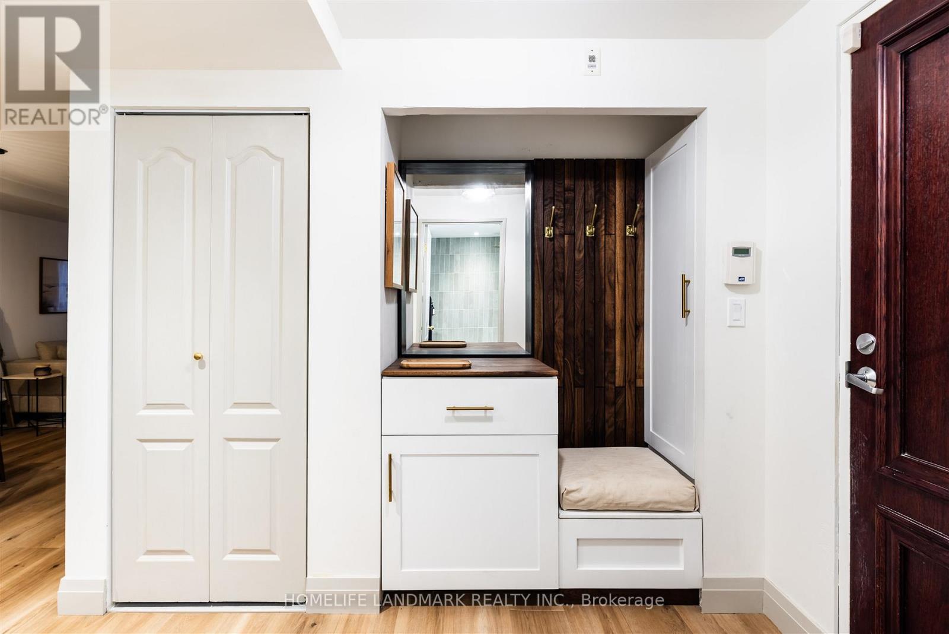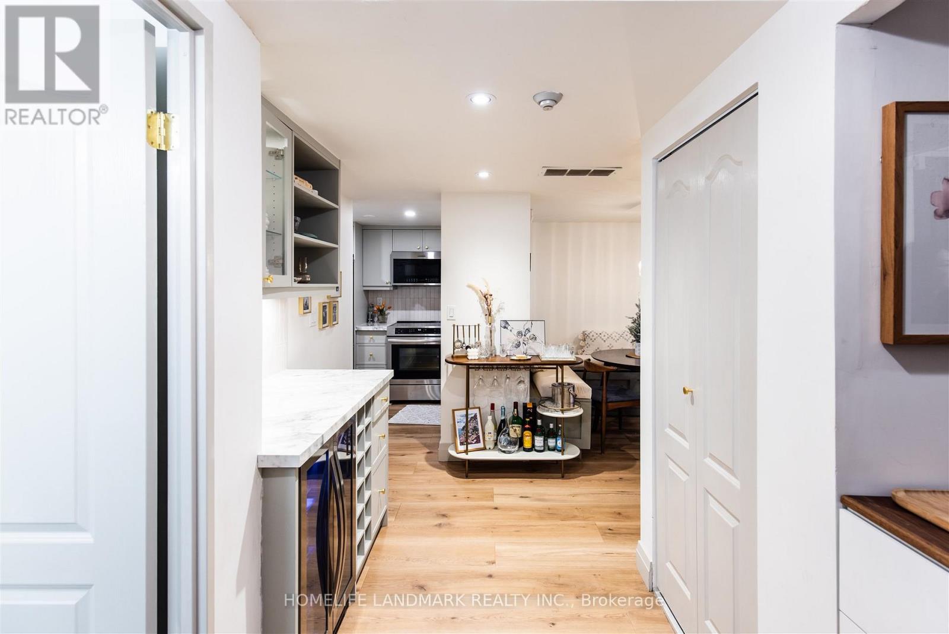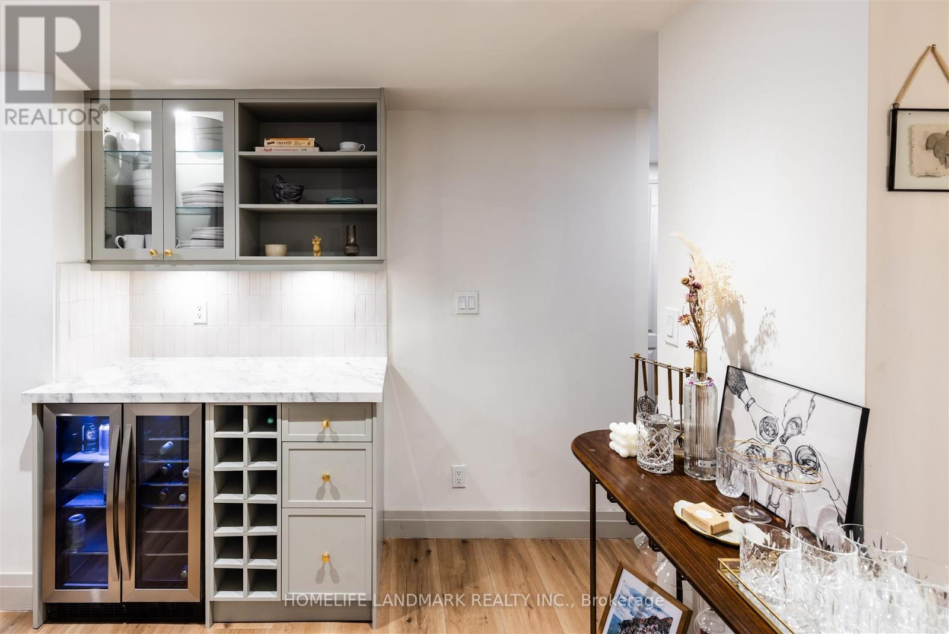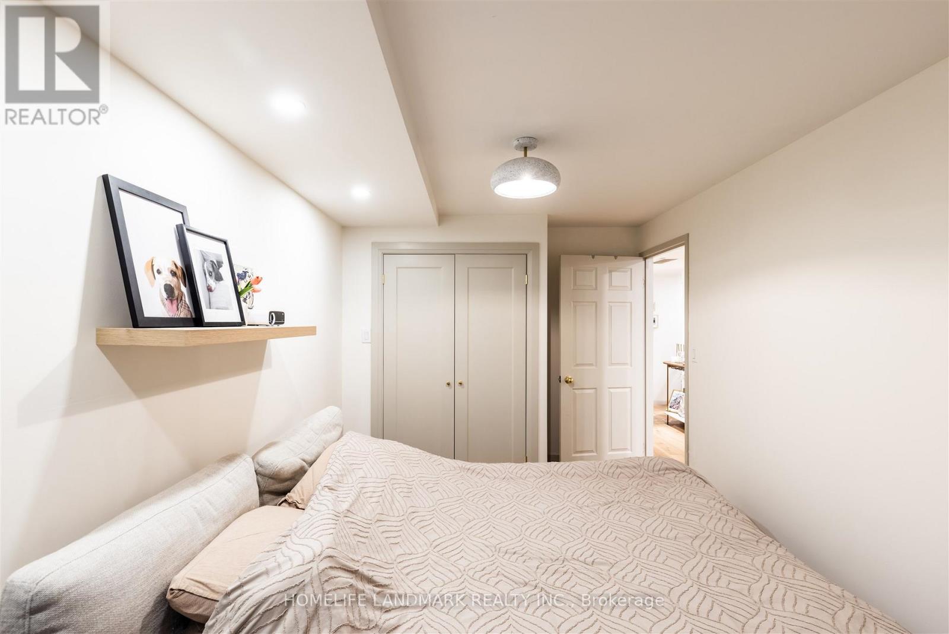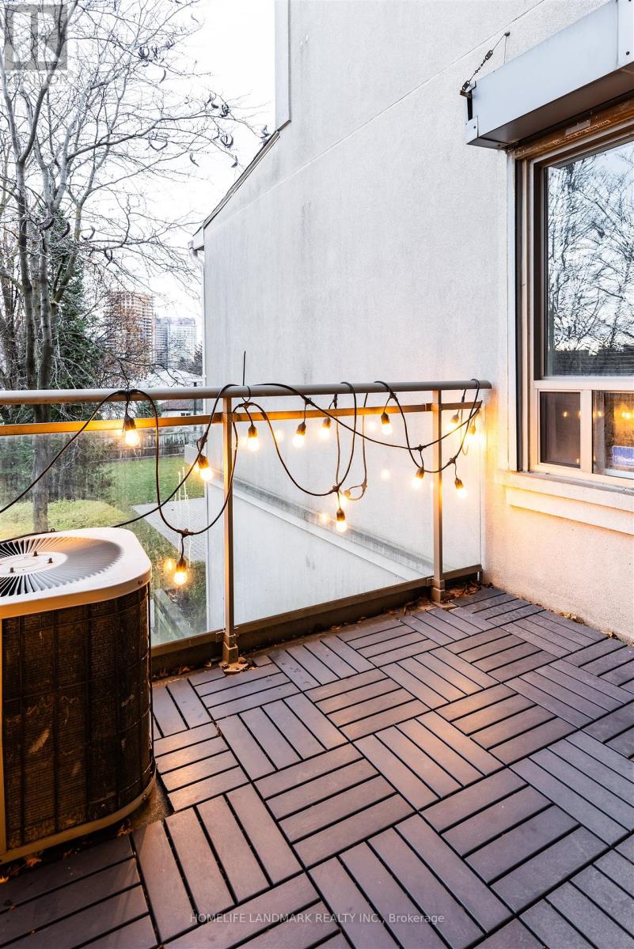201 - 9 Greenbriar Road Toronto, Ontario M2K 1H4
$449,000Maintenance, Common Area Maintenance, Insurance, Water, Parking
$996.38 Monthly
Maintenance, Common Area Maintenance, Insurance, Water, Parking
$996.38 MonthlyBeautifully renovated home with functional layout complete with all new stainless steel appliances (< 1 year), imported European tiles and flooring, custom hall closet and dining banquet. Nestled in the prestigious Bayview Village neighbourhood, its steps away from Bayview Village, Bessarion Subway Station, and Highways 401 and 404 for easy commuting. The east-facing balcony overlooks a tranquil courtyard, lush greenery, and offers a private yard with BBQ privileges. Includes one underground parking spot. (id:50886)
Property Details
| MLS® Number | C12127309 |
| Property Type | Single Family |
| Community Name | Bayview Village |
| Community Features | Pet Restrictions |
| Features | Balcony |
| Parking Space Total | 1 |
Building
| Bathroom Total | 1 |
| Bedrooms Above Ground | 1 |
| Bedrooms Total | 1 |
| Appliances | All, Garage Door Opener, Water Heater |
| Cooling Type | Central Air Conditioning |
| Exterior Finish | Concrete, Stucco |
| Flooring Type | Vinyl, Ceramic |
| Heating Fuel | Natural Gas |
| Heating Type | Forced Air |
| Size Interior | 600 - 699 Ft2 |
| Type | Apartment |
Parking
| Underground | |
| Garage |
Land
| Acreage | No |
Rooms
| Level | Type | Length | Width | Dimensions |
|---|---|---|---|---|
| Flat | Living Room | 5 m | 3.1 m | 5 m x 3.1 m |
| Flat | Dining Room | 5 m | 3.1 m | 5 m x 3.1 m |
| Flat | Kitchen | 2.8 m | 2 m | 2.8 m x 2 m |
| Flat | Primary Bedroom | 4.68 m | 2.7 m | 4.68 m x 2.7 m |
| Flat | Bathroom | 2.7 m | 1.6 m | 2.7 m x 1.6 m |
Contact Us
Contact us for more information
Steven Truong
Salesperson
7240 Woodbine Ave Unit 103
Markham, Ontario L3R 1A4
(905) 305-1600
(905) 305-1609
www.homelifelandmark.com/

