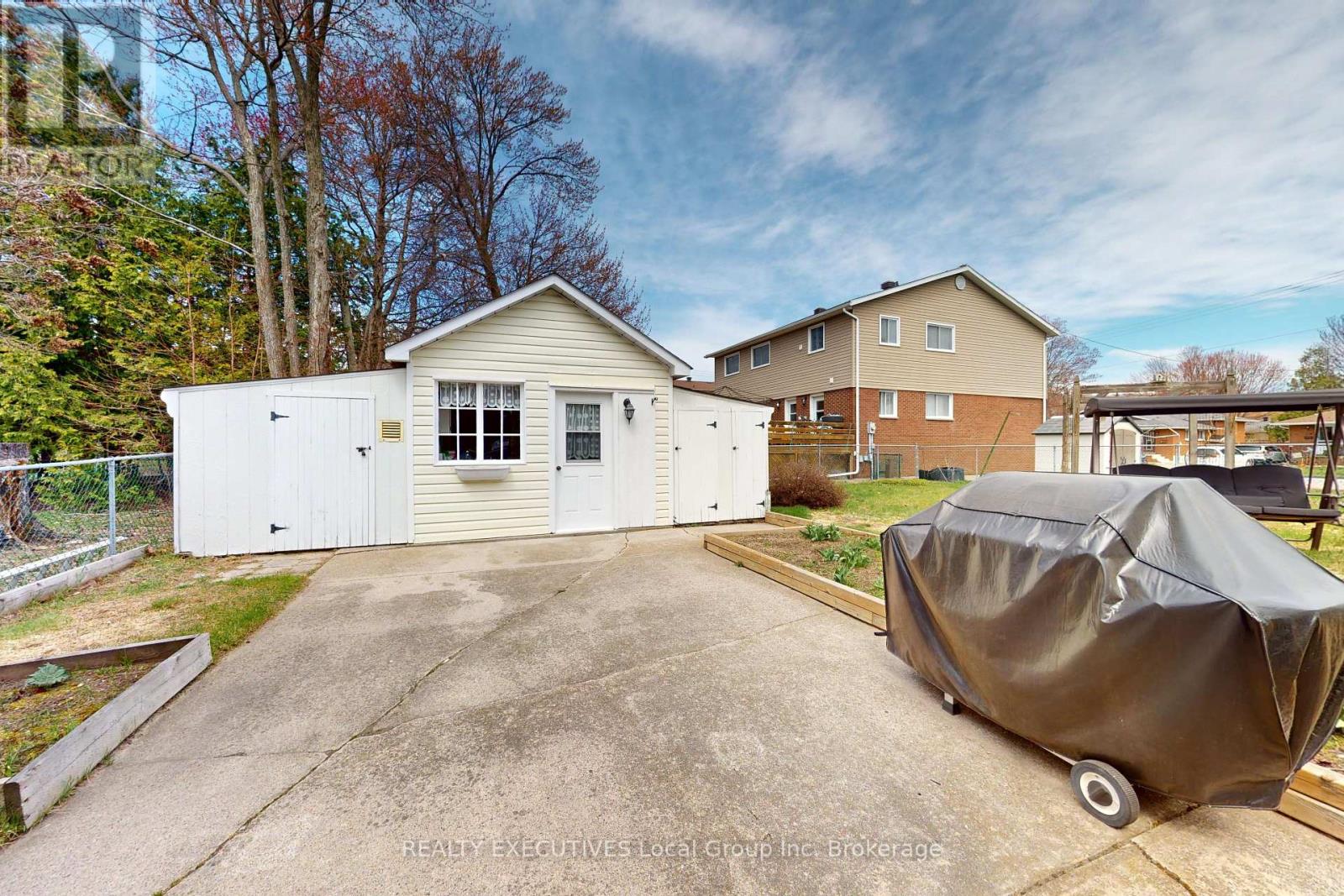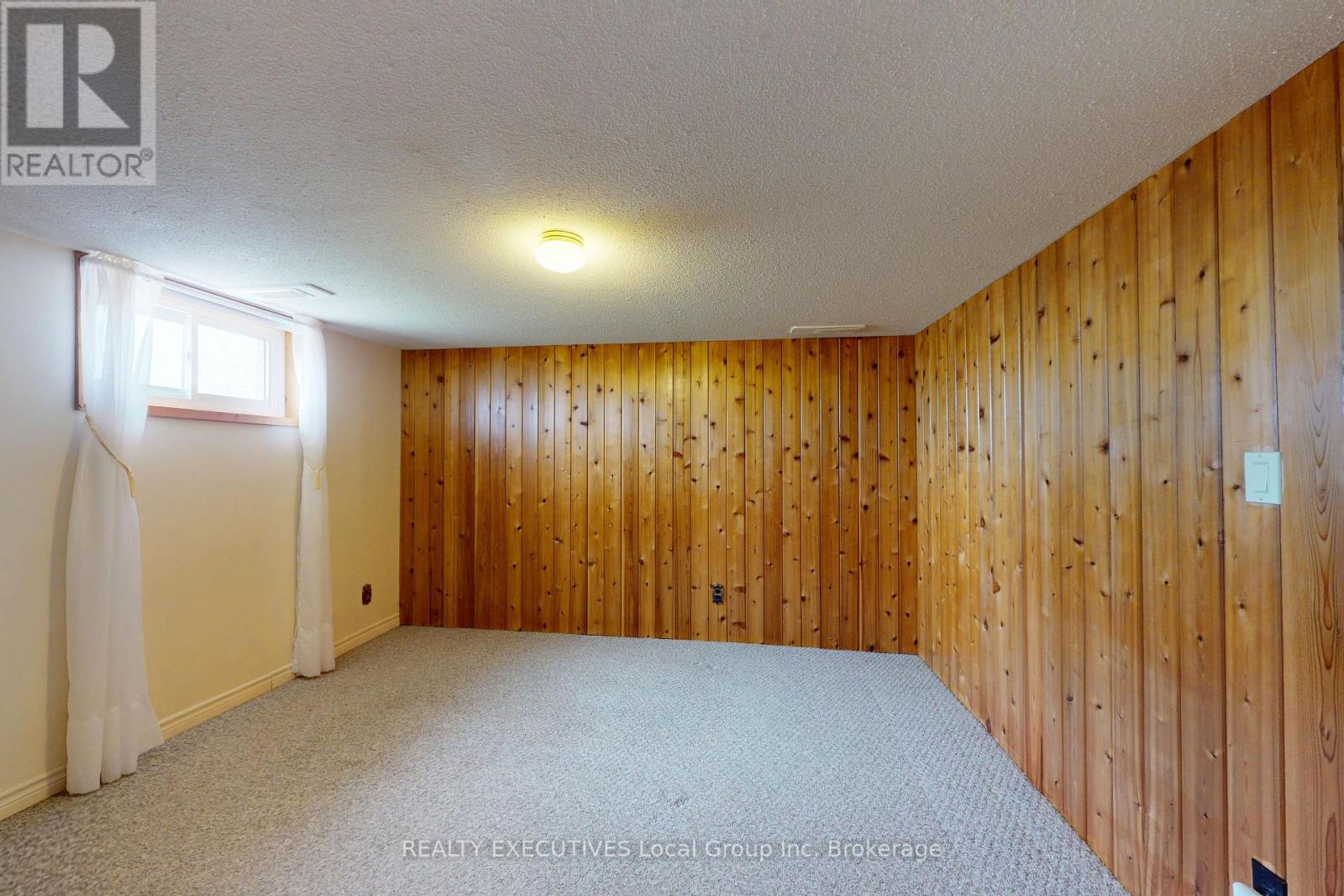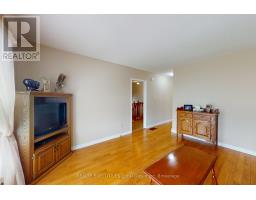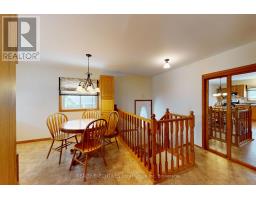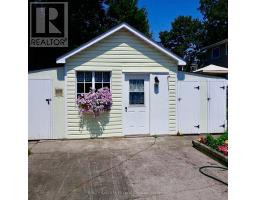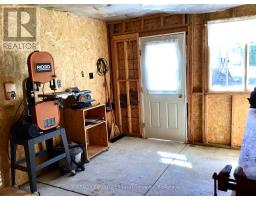494 Angus Avenue North Bay, Ontario P1B 7M1
$399,900
494 ANGUS AVENUE -TAKE AN OPPORTUNITY TO VIEW THIS WONDERFUL 2+1 BEDROOM RAISED BUNGALOW IN A QUIET AREA OF NORTH BAY. THE HOME HAS BEEN WELL MAINTAINED WITH A HIGH LEVEL OF PRIDE OF OWNERSHIP! UPON ENTERING YOU ARE GREETED BY A BRIGHT EAT-IN KITCHEN AND LIVING ROOM. OFF THE LIVING ROOM IS A SPACIOUS 4pc BATHROOM, PRIMARY BEDROOM AND A SECOND BEDROOM WITH GARDEN DOORS OPENING UP TO THE DECK AND BACKYARD! THE LOWER LEVEL HAS AN ENCLOSED BACK ENTRANCE FOR POSSIBLE INCOME POTENTIAL. THE LOWER LEVEL IS FINISHED WITH A FAMILY ROOM WITH GAS FIREPLACE, 3pc BATH AND A THIRD BEDROOM WITH THE WALK UP JUST OFF THE LAUNDRY ROOM. THE HOME IS HEATED WITH NATURAL GAS FORCED AIR AND COOLED WITH CENTRAL AIR. THE YARD HAS SEVERAL GARDENS AND LARGE CARPORT, PAVED DRIVE, NICE SIZE DECK, FENCED YARD WITH A SMALL WORKSHOP AND SEPERATE STORAGE SHED FOR SUMMER FURNITURE. A DEFINITE PLEASURE TO SHOW. DON'T MISS OUT ON THIS IMMACULATE HOME! UTILITIES: Water $63.27 Monthly, Gas $89.00 Monthly, Hydro $69.10 Monthly. Updated 200amp Electrical Panel and Gas Forced Air Furnace in 2022. (id:50886)
Property Details
| MLS® Number | X12128060 |
| Property Type | Single Family |
| Community Name | Widdifield |
| Amenities Near By | Public Transit, Schools, Ski Area |
| Community Features | School Bus |
| Features | Flat Site |
| Parking Space Total | 4 |
| Structure | Deck, Workshop, Shed |
Building
| Bathroom Total | 2 |
| Bedrooms Above Ground | 2 |
| Bedrooms Below Ground | 1 |
| Bedrooms Total | 3 |
| Age | 51 To 99 Years |
| Amenities | Fireplace(s) |
| Appliances | Water Heater, Water Meter, Dryer, Stove, Washer, Refrigerator |
| Architectural Style | Raised Bungalow |
| Basement Development | Finished |
| Basement Features | Separate Entrance |
| Basement Type | N/a (finished) |
| Construction Style Attachment | Detached |
| Cooling Type | Central Air Conditioning |
| Exterior Finish | Vinyl Siding |
| Fire Protection | Smoke Detectors |
| Fireplace Present | Yes |
| Fireplace Total | 1 |
| Foundation Type | Block |
| Heating Fuel | Natural Gas |
| Heating Type | Forced Air |
| Stories Total | 1 |
| Size Interior | 700 - 1,100 Ft2 |
| Type | House |
| Utility Water | Municipal Water |
Parking
| Carport | |
| No Garage |
Land
| Acreage | No |
| Fence Type | Fenced Yard |
| Land Amenities | Public Transit, Schools, Ski Area |
| Landscape Features | Landscaped |
| Sewer | Sanitary Sewer |
| Size Depth | 104 Ft ,9 In |
| Size Frontage | 59 Ft ,9 In |
| Size Irregular | 59.8 X 104.8 Ft |
| Size Total Text | 59.8 X 104.8 Ft |
| Soil Type | Mixed Soil |
| Zoning Description | R3 |
Rooms
| Level | Type | Length | Width | Dimensions |
|---|---|---|---|---|
| Lower Level | Family Room | 7.24 m | 3.87 m | 7.24 m x 3.87 m |
| Lower Level | Bedroom 3 | 3.57 m | 3.02 m | 3.57 m x 3.02 m |
| Lower Level | Laundry Room | 2.9 m | 2.13 m | 2.9 m x 2.13 m |
| Lower Level | Bathroom | 2.2 m | 1.53 m | 2.2 m x 1.53 m |
| Main Level | Kitchen | 4.08 m | 3.79 m | 4.08 m x 3.79 m |
| Main Level | Living Room | 4.08 m | 3.79 m | 4.08 m x 3.79 m |
| Main Level | Primary Bedroom | 4.1 m | 3.21 m | 4.1 m x 3.21 m |
| Main Level | Bedroom 2 | 3.94 m | 2.79 m | 3.94 m x 2.79 m |
| Main Level | Bathroom | 2.7 m | 1.84 m | 2.7 m x 1.84 m |
Utilities
| Cable | Available |
| Sewer | Installed |
https://www.realtor.ca/real-estate/28267831/494-angus-avenue-north-bay-widdifield-widdifield
Contact Us
Contact us for more information
Kevin Foslett
Salesperson
325 Main Street, West
North Bay, Ontario P1B 2T9
(705) 478-8588




