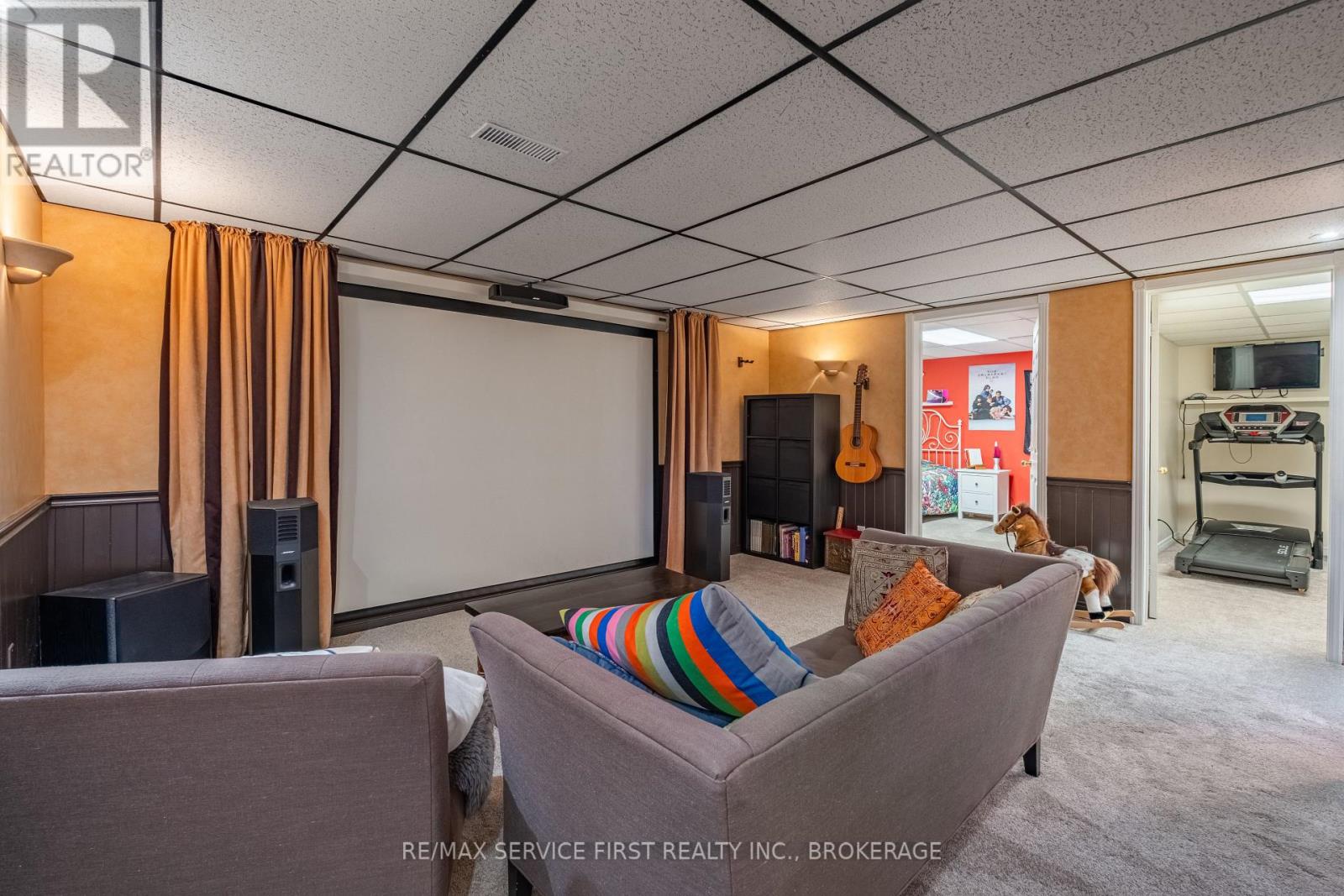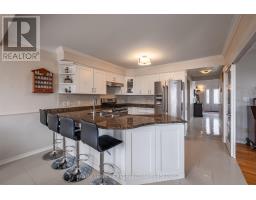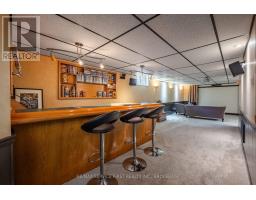531 Forest Hill Drive E Drive Kingston, Ontario K7M 8M5
$899,000
An exquisite offering at 531 Forest Hill Drive, a beautifully crafted 4+1 bedroom home featuring 2 full and 2 half bathrooms, a 3 car garage (one bay is double length), offering a bright and functional layout ideal for modern living, with tremendous curb appeal. The main floor layout features a spacious living and dining area, highlighted by a cozy natural gas fireplace and a convenient pass-through to the great room. The chefs kitchen is complete with white shaker cabinetry, granite breakfast bar, and a charming eat-in area set by a bay window overlooking the private, landscaped backyard with interlocking patio perfect for entertaining or relaxing outdoors. Upstairs, you'll find four generous bedrooms, two full baths, and a convenient laundry area. Hardwood flooring flows throughout the main level, staircase, and upper level, complemented by vaulted ceilings, California shutters, and a stunning skylight in the primary ensuite that fills the space with natural light. The finished lower level offers a true home theatre experience with a projector TV and bar, plus a spacious guest bedroom, second half-bath, office/den, cedar-lined storage closet, and more. Additional updates include: Heat pump/Central Air/Furnace (2023), New exterior doors (2023). A rare opportunity in a highly sought-after neighborhood don't miss your chance to own this exceptional home! (id:50886)
Property Details
| MLS® Number | X12129256 |
| Property Type | Single Family |
| Neigbourhood | Bayridge |
| Community Name | 37 - South of Taylor-Kidd Blvd |
| Parking Space Total | 5 |
Building
| Bathroom Total | 4 |
| Bedrooms Above Ground | 4 |
| Bedrooms Below Ground | 1 |
| Bedrooms Total | 5 |
| Amenities | Fireplace(s) |
| Appliances | Dishwasher, Dryer, Stove, Washer, Refrigerator |
| Basement Development | Finished |
| Basement Type | Full (finished) |
| Construction Style Attachment | Detached |
| Cooling Type | Central Air Conditioning |
| Exterior Finish | Brick |
| Fireplace Present | Yes |
| Fireplace Total | 1 |
| Foundation Type | Block |
| Half Bath Total | 2 |
| Heating Fuel | Natural Gas |
| Heating Type | Forced Air |
| Stories Total | 2 |
| Size Interior | 2,000 - 2,500 Ft2 |
| Type | House |
| Utility Water | Municipal Water |
Parking
| Attached Garage | |
| Garage |
Land
| Acreage | No |
| Landscape Features | Lawn Sprinkler |
| Sewer | Sanitary Sewer |
| Size Depth | 137 Ft ,8 In |
| Size Frontage | 62 Ft ,7 In |
| Size Irregular | 62.6 X 137.7 Ft |
| Size Total Text | 62.6 X 137.7 Ft |
Rooms
| Level | Type | Length | Width | Dimensions |
|---|---|---|---|---|
| Second Level | Bathroom | 2.42 m | 2.42 m | 2.42 m x 2.42 m |
| Second Level | Primary Bedroom | 3.91 m | 6.09 m | 3.91 m x 6.09 m |
| Second Level | Bathroom | 2.75 m | 3.63 m | 2.75 m x 3.63 m |
| Second Level | Bedroom 2 | 3.44 m | 4.41 m | 3.44 m x 4.41 m |
| Second Level | Bedroom 3 | 3.42 m | 2.67 m | 3.42 m x 2.67 m |
| Second Level | Bedroom 4 | 3.52 m | 5.07 m | 3.52 m x 5.07 m |
| Basement | Recreational, Games Room | 9.02 m | 4.88 m | 9.02 m x 4.88 m |
| Basement | Bedroom | 5.17 m | 3.56 m | 5.17 m x 3.56 m |
| Basement | Den | 2.45 m | 3 m | 2.45 m x 3 m |
| Basement | Bathroom | 2.13 m | 3.56 m | 2.13 m x 3.56 m |
| Basement | Utility Room | 2.93 m | 3.08 m | 2.93 m x 3.08 m |
| Main Level | Foyer | 2.98 m | 3.47 m | 2.98 m x 3.47 m |
| Main Level | Family Room | 3.44 m | 9.12 m | 3.44 m x 9.12 m |
| Main Level | Living Room | 5.14 m | 4.06 m | 5.14 m x 4.06 m |
| Main Level | Kitchen | 3.53 m | 6.69 m | 3.53 m x 6.69 m |
| Main Level | Bathroom | 2.42 m | 0.79 m | 2.42 m x 0.79 m |
Contact Us
Contact us for more information
Drew Mayhew
Salesperson
www.theagents.ca/
821 Blackburn Mews
Kingston, Ontario K7P 2N6
(613) 766-7650
www.remaxservicefirst.com/
Nick Kirkpatrick
Salesperson
www.theagents.ca/
821 Blackburn Mews
Kingston, Ontario K7P 2N6
(613) 766-7650
www.remaxservicefirst.com/
Luca Andolfatto
Broker
www.theagents.ca/
821 Blackburn Mews
Kingston, Ontario K7P 2N6
(613) 766-7650
www.remaxservicefirst.com/





































































































