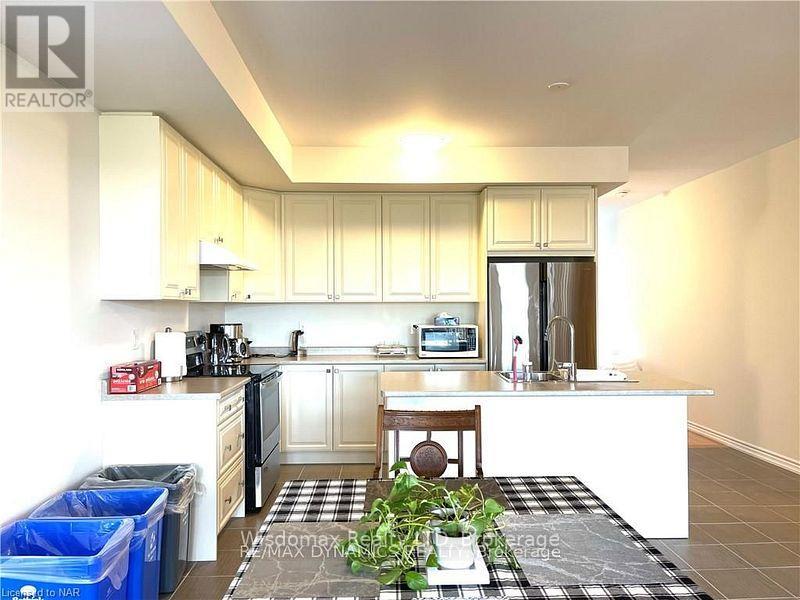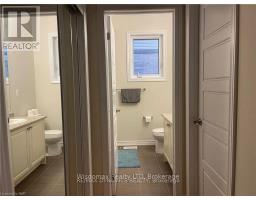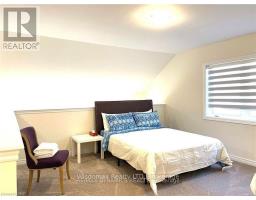6 Explorer Way Thorold, Ontario L2N 1E5
3 Bedroom
3 Bathroom
2,000 - 2,500 ft2
Central Air Conditioning
Forced Air
$3,000 Monthly
3 BEDROOMS 3 FULL BATHROOM WHOLE HOUSE FOR RENT (id:50886)
Property Details
| MLS® Number | X12129240 |
| Property Type | Single Family |
| Community Name | 560 - Rolling Meadows |
| Features | Sump Pump |
| Parking Space Total | 2 |
Building
| Bathroom Total | 3 |
| Bedrooms Above Ground | 3 |
| Bedrooms Total | 3 |
| Age | 0 To 5 Years |
| Appliances | Dishwasher, Dryer, Furniture, Stove, Washer, Refrigerator |
| Basement Development | Unfinished |
| Basement Type | N/a (unfinished) |
| Construction Style Attachment | Detached |
| Cooling Type | Central Air Conditioning |
| Exterior Finish | Brick |
| Foundation Type | Concrete, Block |
| Heating Fuel | Natural Gas |
| Heating Type | Forced Air |
| Stories Total | 2 |
| Size Interior | 2,000 - 2,500 Ft2 |
| Type | House |
| Utility Water | Municipal Water |
Parking
| Attached Garage | |
| Garage |
Land
| Acreage | No |
| Sewer | Sanitary Sewer |
| Size Frontage | 50 Ft |
| Size Irregular | 50 Ft |
| Size Total Text | 50 Ft|under 1/2 Acre |
Rooms
| Level | Type | Length | Width | Dimensions |
|---|---|---|---|---|
| Second Level | Bedroom | 3.96 m | 3.25 m | 3.96 m x 3.25 m |
| Second Level | Loft | 4.42 m | 3.96 m | 4.42 m x 3.96 m |
| Main Level | Kitchen | 5.13 m | 2.59 m | 5.13 m x 2.59 m |
| Main Level | Eating Area | 3.96 m | 3.81 m | 3.96 m x 3.81 m |
| Main Level | Great Room | 6.2 m | 3.81 m | 6.2 m x 3.81 m |
| Main Level | Bedroom | 4.57 m | 4.42 m | 4.57 m x 4.42 m |
| Main Level | Bedroom | 3.2 m | 3.05 m | 3.2 m x 3.05 m |
| Main Level | Laundry Room | 2 m | 2 m | 2 m x 2 m |
Contact Us
Contact us for more information
Yuta Yu
Salesperson
Wisdomax Realty Ltd
110 James St
St. Catharines, Ontario L2R 7E8
110 James St
St. Catharines, Ontario L2R 7E8
(437) 218-3333
www.wisdomaxrealty.com/



































