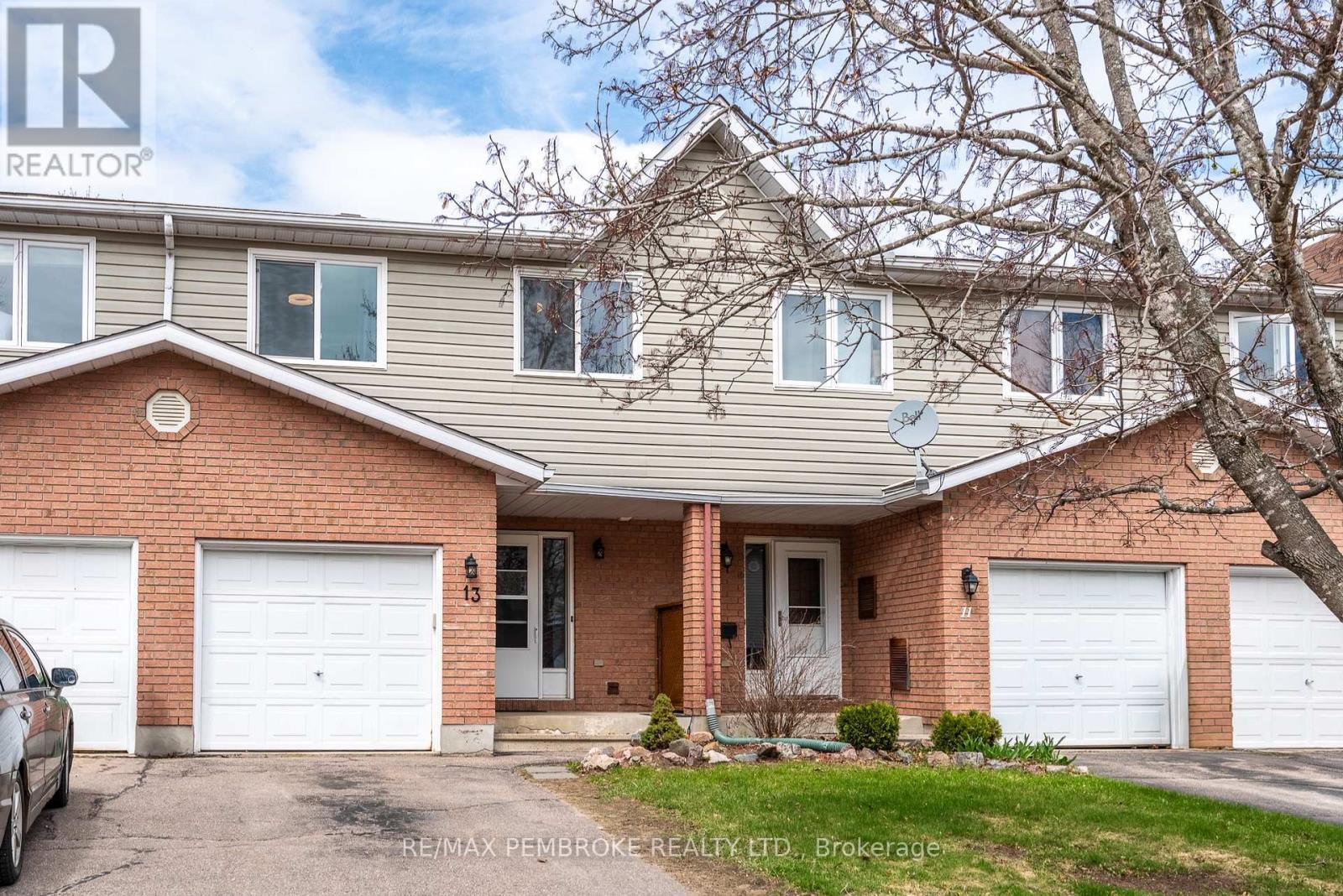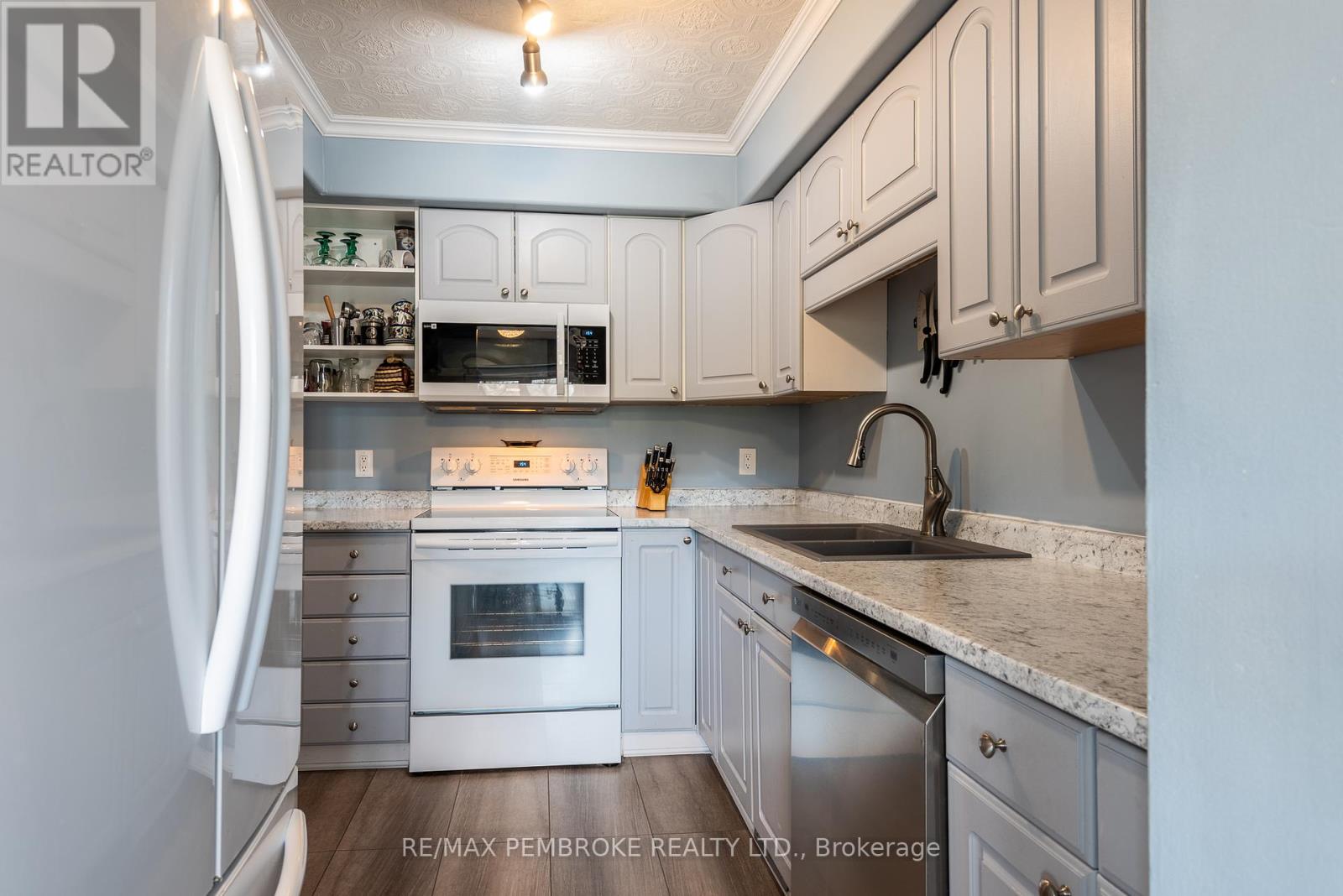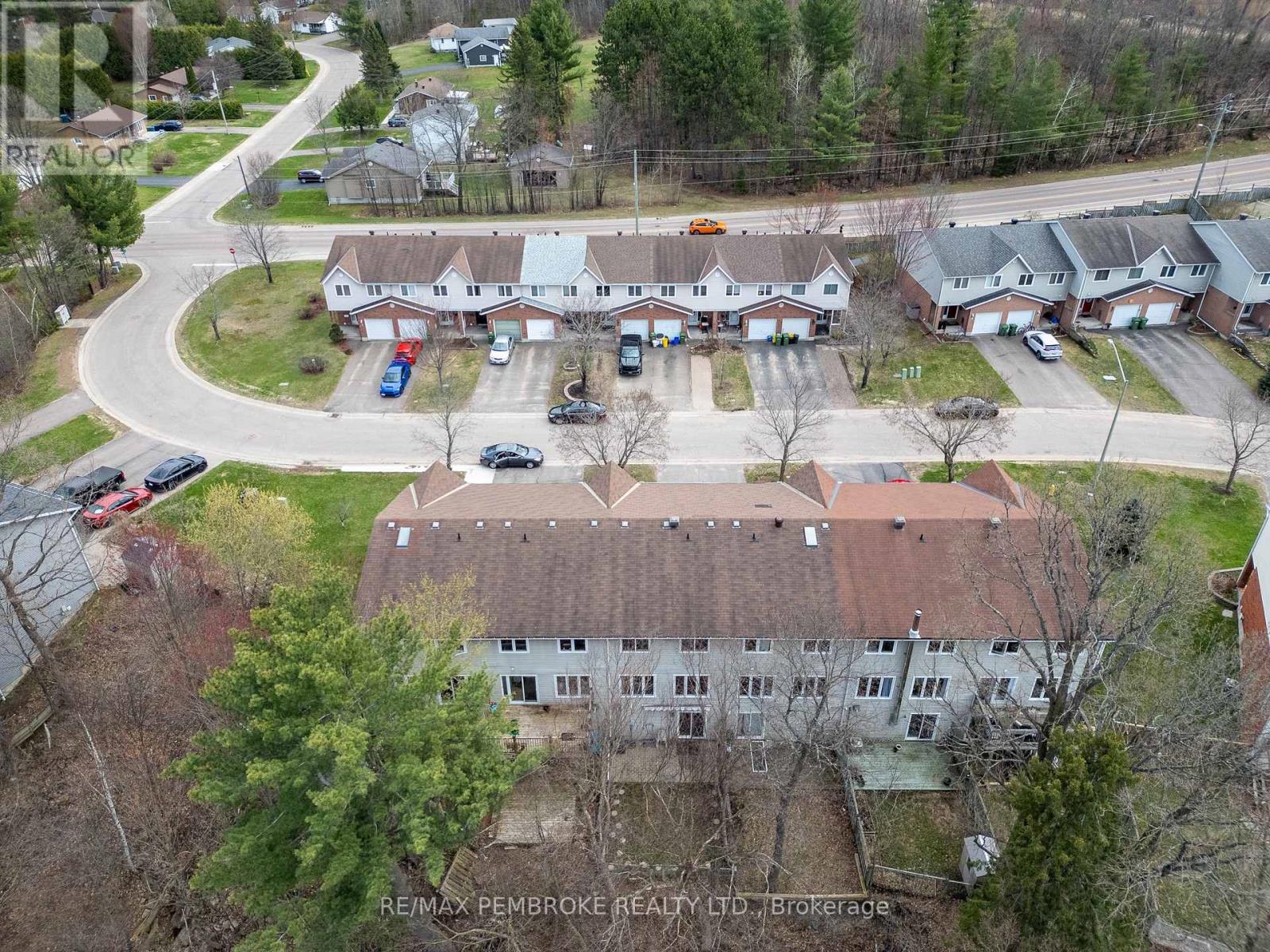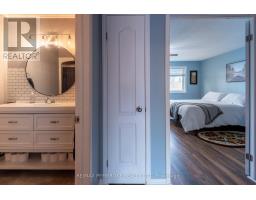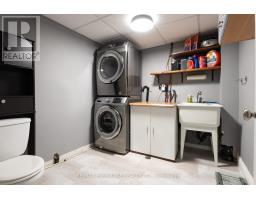13 Vermont Meadows Petawawa, Ontario K8H 3N3
$429,900
One of the first things you'll notice about this property is the stunning views of the Petawawa River, which can be enjoyed all year, inside and outside. The main level is designed with convenience in mind, with access to the garage, a powder room and modern kitchen with newer appliances, countertops, and sink. Upstairs, the three large bedrooms provide plenty of space for a growing family or hosting guests, and the beautifully updated bathroom adds a touch of luxury. The lower level features a spacious family room with walk-out access to the stone patio and fenced-in backyard. This level also offers a finished laundry with additional powder room, and ample storage space. Beyond the townhouse, residents will enjoy easy access to nearby trails, parks, and shopping, as well as all of the amenities that Petawawa has to offer. Recent updates include efficient gas furnace and gas water heater (2019), and newer vinyl slider windows in bedrooms, and storm door at the front entrance. With Garrison Petawawa located nearby, this property is an ideal choice for military families and investors.. (id:50886)
Property Details
| MLS® Number | X12129381 |
| Property Type | Single Family |
| Community Name | 520 - Petawawa |
| Easement | Unknown, None |
| Features | Wooded Area, Ravine |
| Parking Space Total | 3 |
| View Type | River View, Direct Water View |
| Water Front Type | Waterfront |
Building
| Bathroom Total | 3 |
| Bedrooms Above Ground | 3 |
| Bedrooms Total | 3 |
| Appliances | Water Heater, Garage Door Opener Remote(s), Dishwasher, Dryer, Hood Fan, Microwave, Stove, Washer, Refrigerator |
| Basement Development | Finished |
| Basement Type | Full (finished) |
| Construction Style Attachment | Attached |
| Cooling Type | Central Air Conditioning |
| Exterior Finish | Vinyl Siding, Brick Veneer |
| Foundation Type | Block |
| Half Bath Total | 2 |
| Heating Fuel | Natural Gas |
| Heating Type | Forced Air |
| Stories Total | 2 |
| Size Interior | 1,100 - 1,500 Ft2 |
| Type | Row / Townhouse |
| Utility Water | Municipal Water |
Parking
| Attached Garage | |
| Garage |
Land
| Access Type | Public Road |
| Acreage | No |
| Sewer | Sanitary Sewer |
| Size Depth | 93 Ft ,4 In |
| Size Frontage | 19 Ft ,8 In |
| Size Irregular | 19.7 X 93.4 Ft |
| Size Total Text | 19.7 X 93.4 Ft |
| Surface Water | River/stream |
| Zoning Description | Residential |
Rooms
| Level | Type | Length | Width | Dimensions |
|---|---|---|---|---|
| Second Level | Primary Bedroom | 5.02 m | 4.29 m | 5.02 m x 4.29 m |
| Second Level | Bedroom 2 | 4.49 m | 2.64 m | 4.49 m x 2.64 m |
| Second Level | Bedroom 3 | 3.96 m | 2.97 m | 3.96 m x 2.97 m |
| Second Level | Bathroom | 2.4 m | 1.52 m | 2.4 m x 1.52 m |
| Lower Level | Laundry Room | 3.09 m | 2.71 m | 3.09 m x 2.71 m |
| Lower Level | Den | 2.6 m | 1.93 m | 2.6 m x 1.93 m |
| Lower Level | Family Room | 5.7 m | 4.29 m | 5.7 m x 4.29 m |
| Main Level | Foyer | 2.88 m | 1.52 m | 2.88 m x 1.52 m |
| Main Level | Bathroom | 1.77 m | 0.86 m | 1.77 m x 0.86 m |
| Main Level | Kitchen | 3.04 m | 2.43 m | 3.04 m x 2.43 m |
| Main Level | Living Room | 3.12 m | 3.68 m | 3.12 m x 3.68 m |
| Main Level | Dining Room | 3.22 m | 2.59 m | 3.22 m x 2.59 m |
Utilities
| Sewer | Installed |
https://www.realtor.ca/real-estate/28271417/13-vermont-meadows-petawawa-520-petawawa
Contact Us
Contact us for more information
Wendy Reeves
Broker
www.wendyreeves.com/
www.facebook.com/therealtorreeves
ca.linkedin.com/in/wendy-reeves-remax
10a Canadian Forces Drive
Petawawa, Ontario K8H 0H4
(613) 687-2020
www.remaxpembroke.ca/

