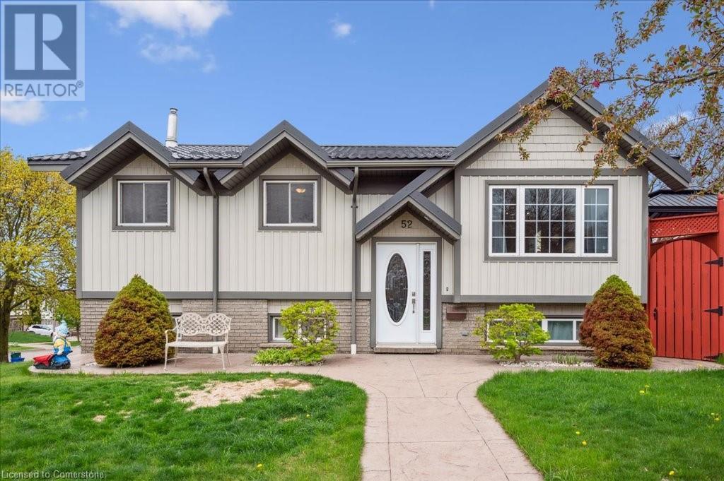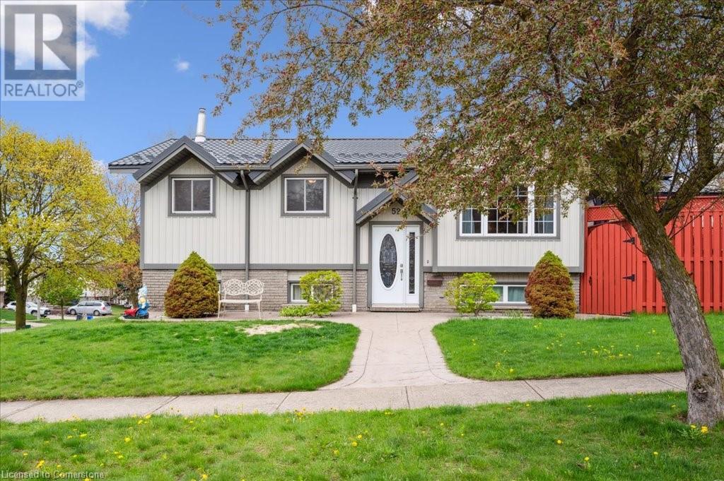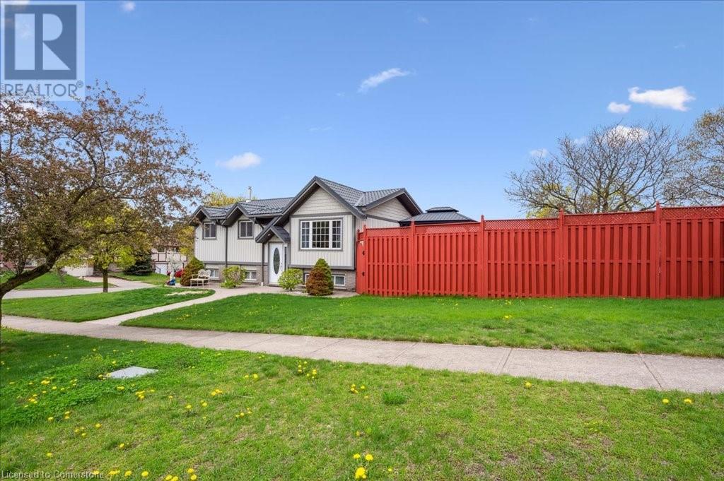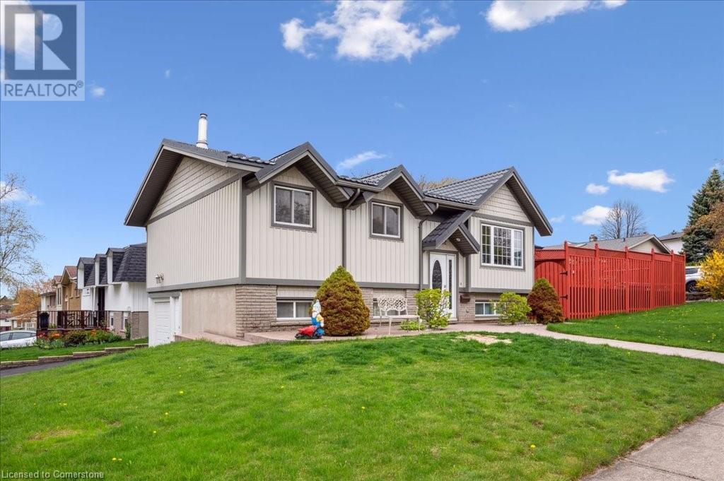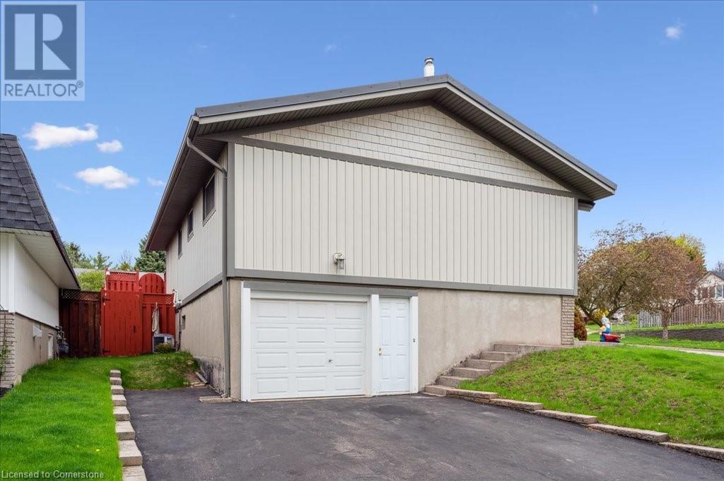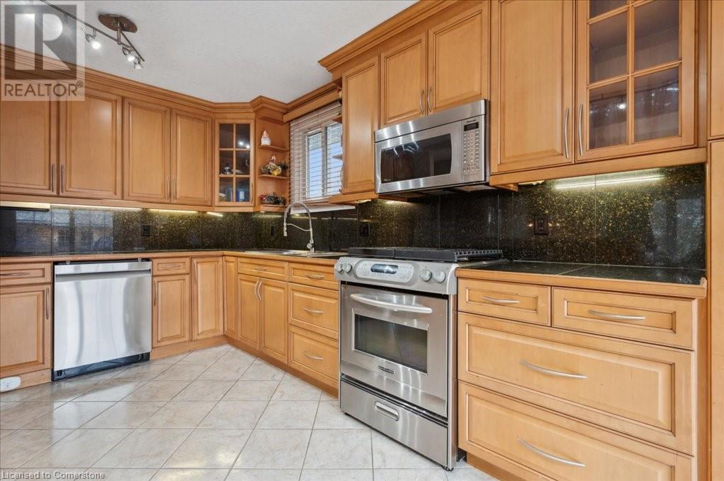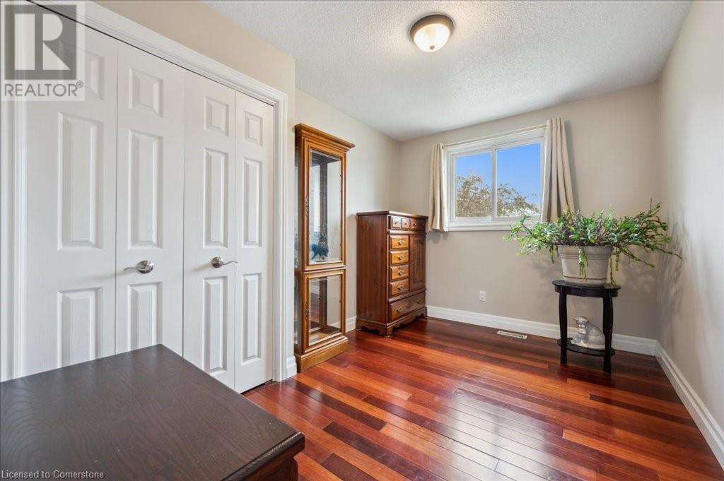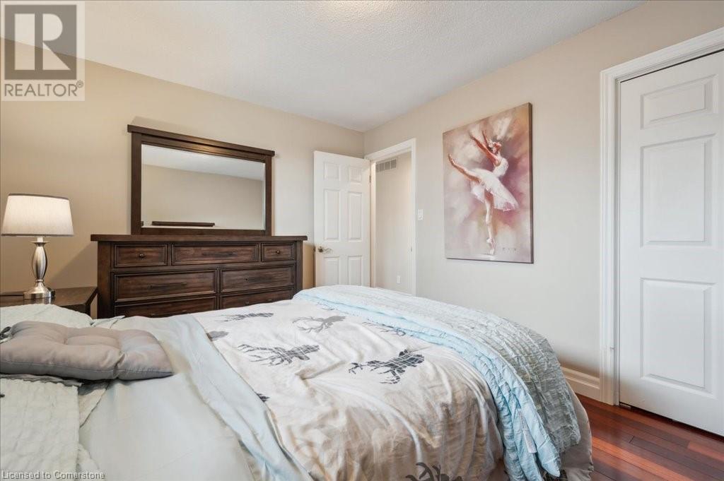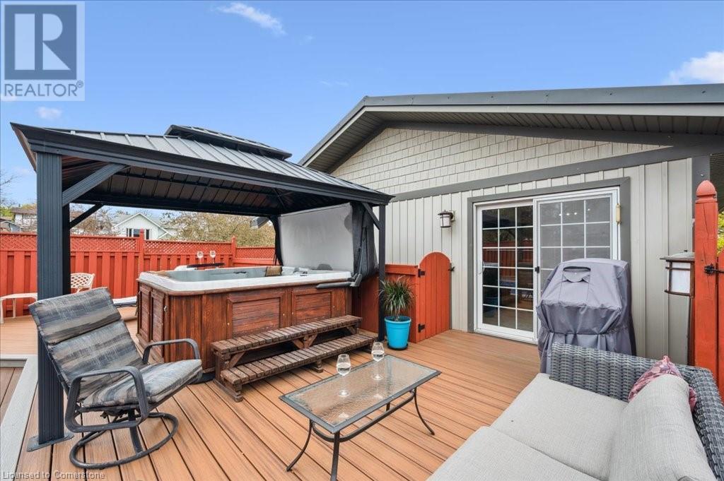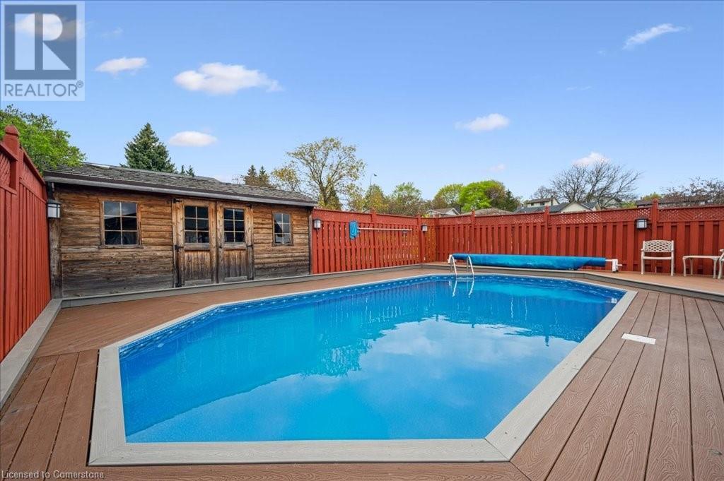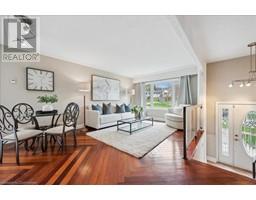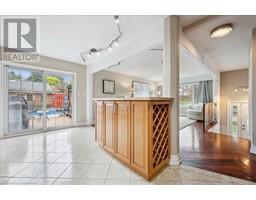52 Southwood Court Kitchener, Ontario N2E 2H9
$799,900
Gorgeous 3+1 bedroom raised bungalow with upgrades throughout. This home is fully finished and features an amazing backyard with a swimming pool. Bright open carpet-free main floor boasts hardwood and tile flooring in the kitchen area. Sunlight shines through the big bright windows. There’s plenty of room to relax and entertain! The perfect kitchen for any cook. There is plenty of cabinetry, tile countertops and backsplash, new counter top on moveable island with a breakfast bar and a wine rack. Stainless steel appliances including a KitchenAid gas cooktop, dishwasher (Aug 2023), Stainless Steel refrigerator with ice maker, heated tile flooring in kitchen, under-cabinet lighting. Area for dinette and a walkout to the backyard. Entertainers dream private backyard with massive two-tiered composite deck & gorgeous pool. On top of that there's a hot tub (2 new motors) and gazebo to enjoy all year long relaxing. Charming pool house with extra storage and electrical outlets. Three spacious bedrooms as well as a main 4-piece bathroom with a shower/tub combo updated vanity(Sept 2024). Basement retreat with large recreation room boasting a gas fireplace, room for a gym, home office or even a guest bedroom, laundry, storage, and a powder room. New on demand hot water system (2023), Water Softener (2023). Metal roof and underground sprinkler system! This wonderful home is situated in the quiet, family-friendly neighbourhood of Country Hills. Located moments to great schools, parks, restaurants and shopping, all while being only minutes to the Expressway and Highway 401. Come on HOME!! (id:50886)
Open House
This property has open houses!
2:00 pm
Ends at:4:00 pm
2:00 pm
Ends at:4:00 pm
Property Details
| MLS® Number | 40721959 |
| Property Type | Single Family |
| Amenities Near By | Park, Playground, Public Transit, Schools, Ski Area |
| Community Features | School Bus |
| Equipment Type | None |
| Features | Paved Driveway, Gazebo, Automatic Garage Door Opener |
| Parking Space Total | 4 |
| Pool Type | On Ground Pool |
| Rental Equipment Type | None |
| Structure | Shed |
Building
| Bathroom Total | 2 |
| Bedrooms Above Ground | 3 |
| Bedrooms Below Ground | 1 |
| Bedrooms Total | 4 |
| Appliances | Dishwasher, Dryer, Microwave, Refrigerator, Water Softener, Washer, Range - Gas, Garage Door Opener, Hot Tub |
| Architectural Style | Raised Bungalow |
| Basement Development | Partially Finished |
| Basement Type | Full (partially Finished) |
| Constructed Date | 1977 |
| Construction Style Attachment | Detached |
| Cooling Type | Central Air Conditioning |
| Exterior Finish | Vinyl Siding |
| Fire Protection | Smoke Detectors, Security System |
| Fireplace Present | Yes |
| Fireplace Total | 1 |
| Foundation Type | Poured Concrete |
| Half Bath Total | 1 |
| Heating Fuel | Natural Gas |
| Heating Type | Forced Air |
| Stories Total | 1 |
| Size Interior | 1,538 Ft2 |
| Type | House |
| Utility Water | Municipal Water |
Parking
| Attached Garage |
Land
| Access Type | Highway Access |
| Acreage | No |
| Fence Type | Fence |
| Land Amenities | Park, Playground, Public Transit, Schools, Ski Area |
| Landscape Features | Lawn Sprinkler, Landscaped |
| Sewer | Municipal Sewage System |
| Size Frontage | 60 Ft |
| Size Total Text | Under 1/2 Acre |
| Zoning Description | R2 |
Rooms
| Level | Type | Length | Width | Dimensions |
|---|---|---|---|---|
| Basement | Workshop | 11'2'' x 24'5'' | ||
| Basement | Utility Room | 5'0'' x 7'11'' | ||
| Basement | Bedroom | 12'9'' x 10'4'' | ||
| Basement | Laundry Room | 11'5'' x 6'11'' | ||
| Basement | Family Room | 13'2'' x 17'4'' | ||
| Basement | 2pc Bathroom | 5'11'' x 2'11'' | ||
| Main Level | Primary Bedroom | 10'3'' x 12'7'' | ||
| Main Level | Living Room | 17'4'' x 11'3'' | ||
| Main Level | Kitchen | 10'2'' x 11'5'' | ||
| Main Level | Dining Room | 9'0'' x 6'6'' | ||
| Main Level | Bedroom | 11'10'' x 8'7'' | ||
| Main Level | Bedroom | 11'11'' x 8'9'' | ||
| Main Level | 4pc Bathroom | 10'3'' x 4' |
Utilities
| Cable | Available |
| Natural Gas | Available |
| Telephone | Available |
https://www.realtor.ca/real-estate/28271812/52-southwood-court-kitchener
Contact Us
Contact us for more information
Colleen Mader
Salesperson
(519) 742-9904
71 Weber Street E.
Kitchener, Ontario N2H 1C6
(519) 578-7300
(519) 742-9904
www.wollerealty.com
www.facebook.com/WolleRealty
twitter.com/WolleRealty

