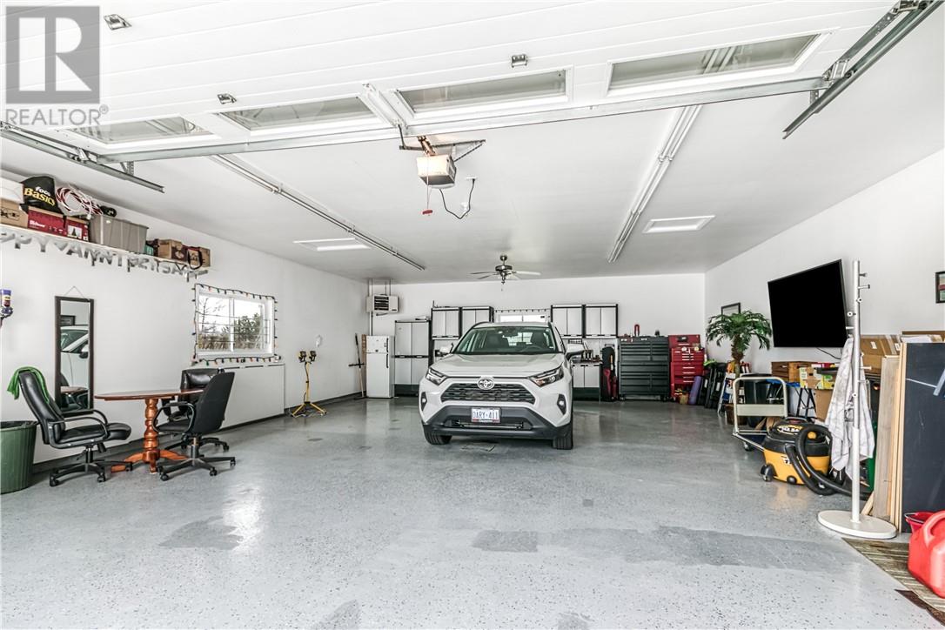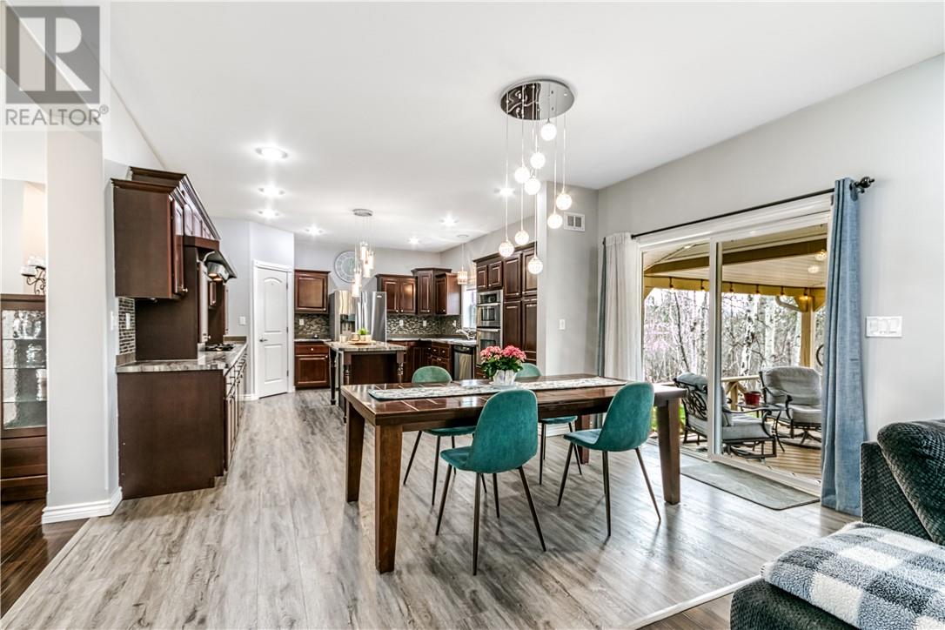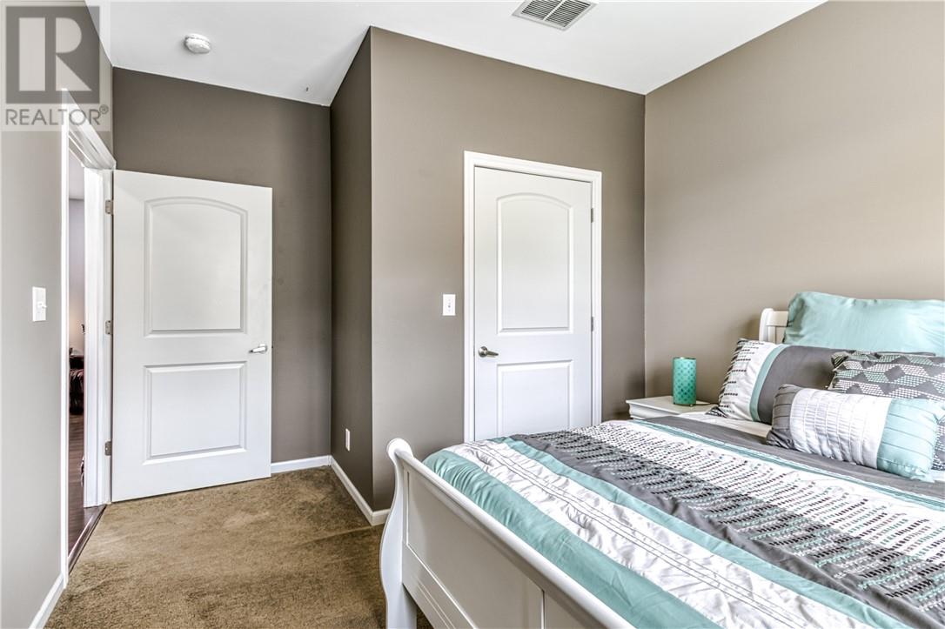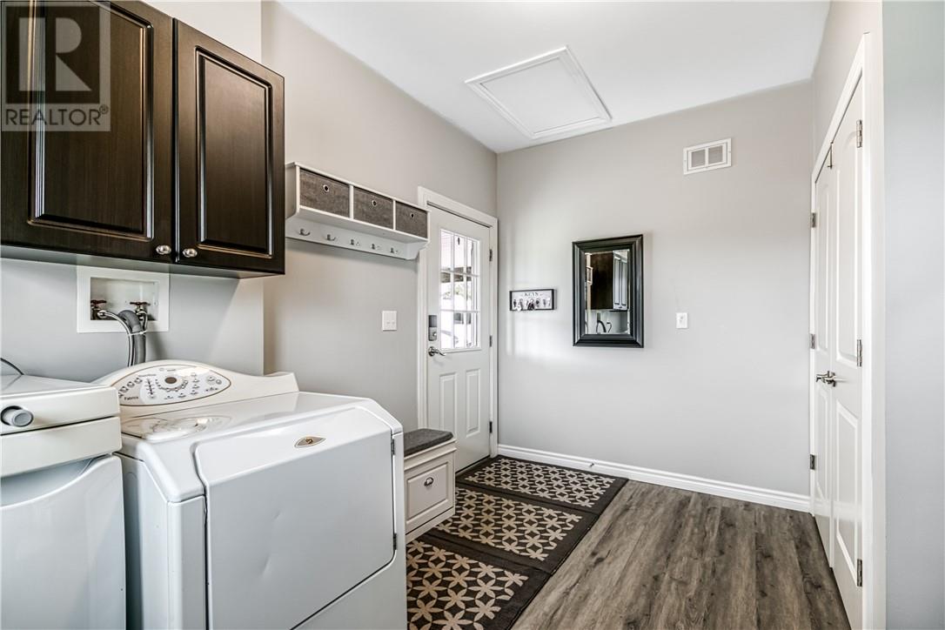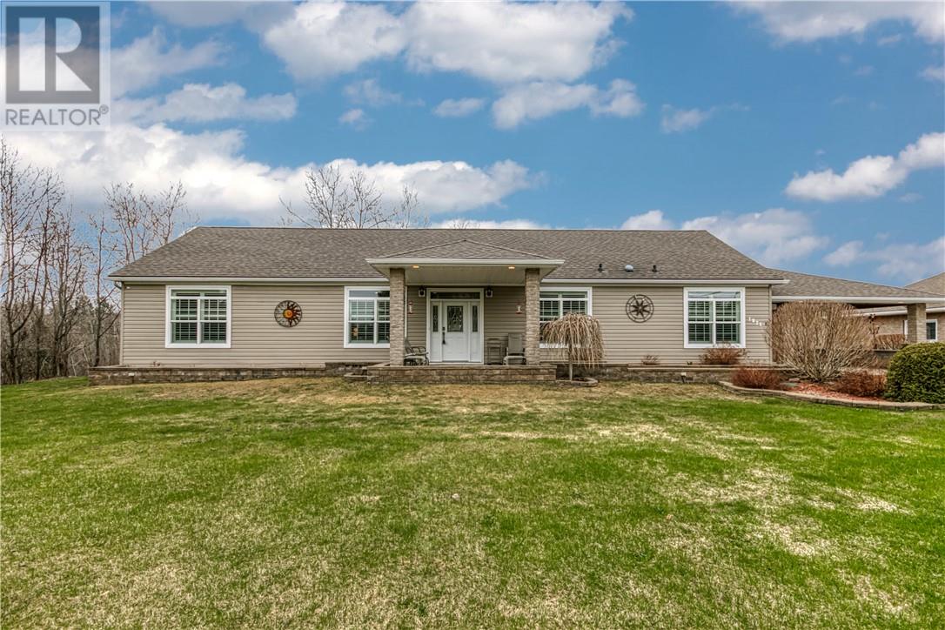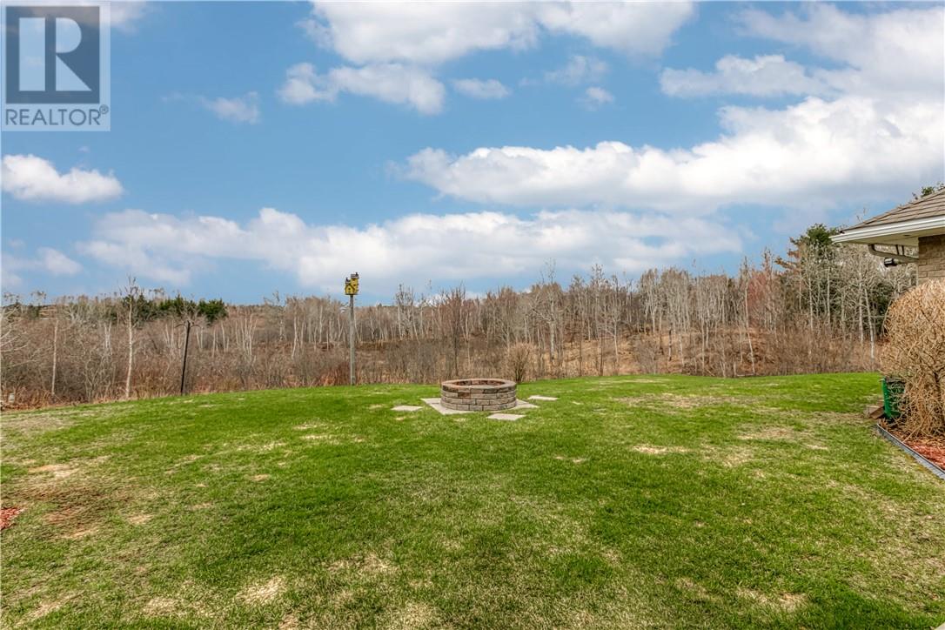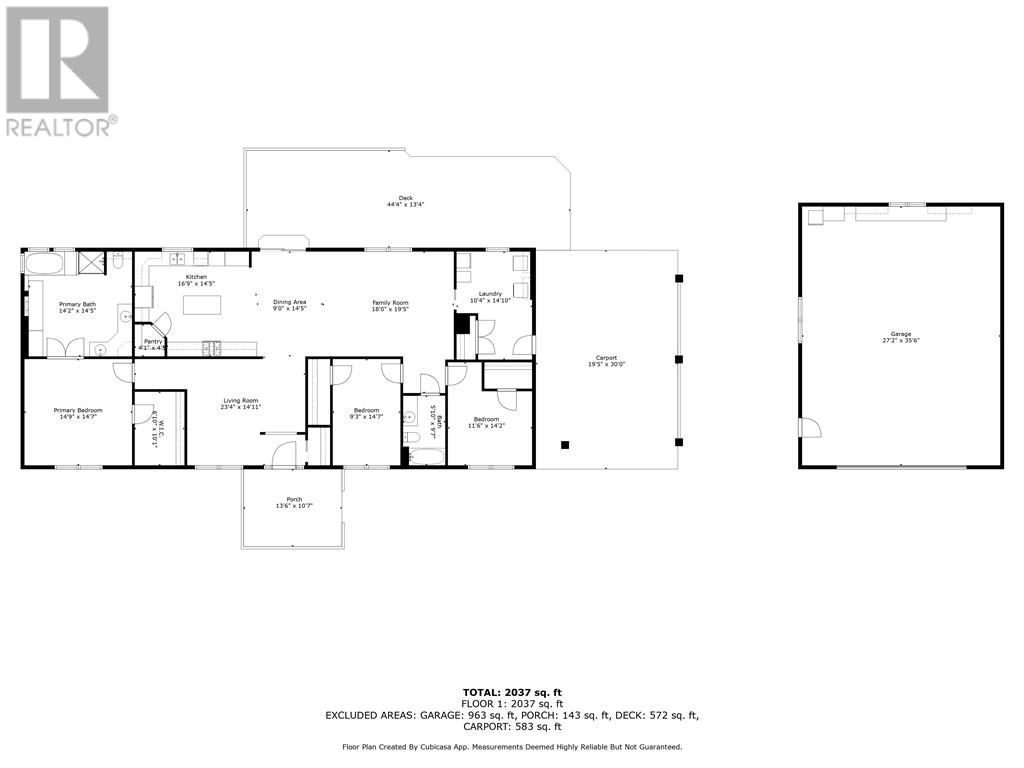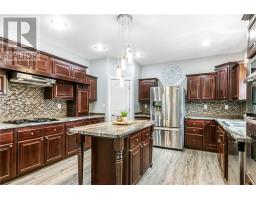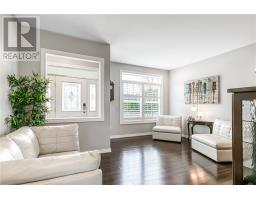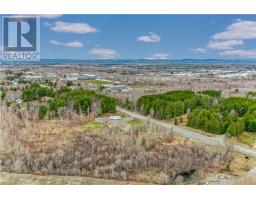1971 Valleyview Road Val Caron, Ontario P3N 1K9
$825,000
Tucked on a beautifully landscaped 1-acre lot in desirable Val Caron, this thoughtfully designed bungalow blends comfort, elegance, and serenity. Featuring a spacious kitchen with gas cooktop, built-in oven, walk-in pantry, and serene backyard views, it’s perfect for those craving space and calm. The home offers two inviting living areas, a graceful primary suite with fireplace and spa-like ensuite, and two additional bedrooms on the opposite wing for privacy. Accessibility features include wide doorways and a seamless layout. Enjoy quiet mornings on the covered deck, evenings by the firepit, and hobby time in the detached triple-car garage (35' x 27'), complete with a gas heater. A brick carport and interlock driveway complete the picture. This is a rare blend of country feel and in-town convenience. (id:50886)
Open House
This property has open houses!
2:00 pm
Ends at:4:00 pm
Hosted by Kayla Trottier
Property Details
| MLS® Number | 2121930 |
| Property Type | Single Family |
| Equipment Type | None |
| Rental Equipment Type | None |
| Storage Type | Storage Shed |
| Structure | Shed |
Building
| Bathroom Total | 2 |
| Bedrooms Total | 3 |
| Architectural Style | Bungalow |
| Basement Type | Crawl Space |
| Cooling Type | Central Air Conditioning |
| Exterior Finish | Vinyl Siding |
| Fireplace Fuel | Electric |
| Fireplace Present | Yes |
| Fireplace Total | 1 |
| Fireplace Type | Decorative |
| Flooring Type | Laminate, Vinyl, Carpeted |
| Foundation Type | Concrete Perimeter |
| Heating Type | Forced Air, High-efficiency Furnace |
| Roof Material | Asphalt Shingle |
| Roof Style | Unknown |
| Stories Total | 1 |
| Type | House |
| Utility Water | Municipal Water |
Parking
| Carport | |
| Detached Garage |
Land
| Access Type | Year-round Access |
| Acreage | Yes |
| Sewer | Septic System |
| Size Total Text | 1 - 3 Acres |
| Zoning Description | Ru |
Rooms
| Level | Type | Length | Width | Dimensions |
|---|---|---|---|---|
| Main Level | Bathroom | 5'10"" x 9'7"" | ||
| Main Level | Laundry Room | 14' x 14'10"" | ||
| Main Level | Bedroom | 9'3"" x 14'7"" | ||
| Main Level | Bedroom | 11'6"" x 14'2"" | ||
| Main Level | 4pc Ensuite Bath | 14'2"" x 14'5"" | ||
| Main Level | Primary Bedroom | 14'9"" x 14'7"" | ||
| Main Level | Dining Room | 9'0"" x 14'5"" | ||
| Main Level | Kitchen | 16'9"" x 14'5"" | ||
| Main Level | Family Room | 18'0"" x 19'5"" | ||
| Main Level | Living Room | 23'4"" x 14'11"" |
https://www.realtor.ca/real-estate/28271998/1971-valleyview-road-val-caron
Contact Us
Contact us for more information
Tanya Vanden Berg
Broker of Record
(705) 566-5450
tanya.realtor/
www.facebook.com/RealtorTanyaV/
www.linkedin.com/in/realtortanyav/
887 Notre Dame Ave Unit C
Sudbury, Ontario P3A 2T2
(705) 566-5454
(705) 566-5450
suttonbenchmarkrealty.com/
Tyler Peroni
Broker
(705) 566-5450
www.tylerperoni.com/
www.facebook.com/TylerPeroniRemaxSudburyInc
www.linkedin.com/in/tylerperoniremax/
887 Notre Dame Ave Unit C
Sudbury, Ontario P3A 2T2
(705) 566-5454
(705) 566-5450
suttonbenchmarkrealty.com/





