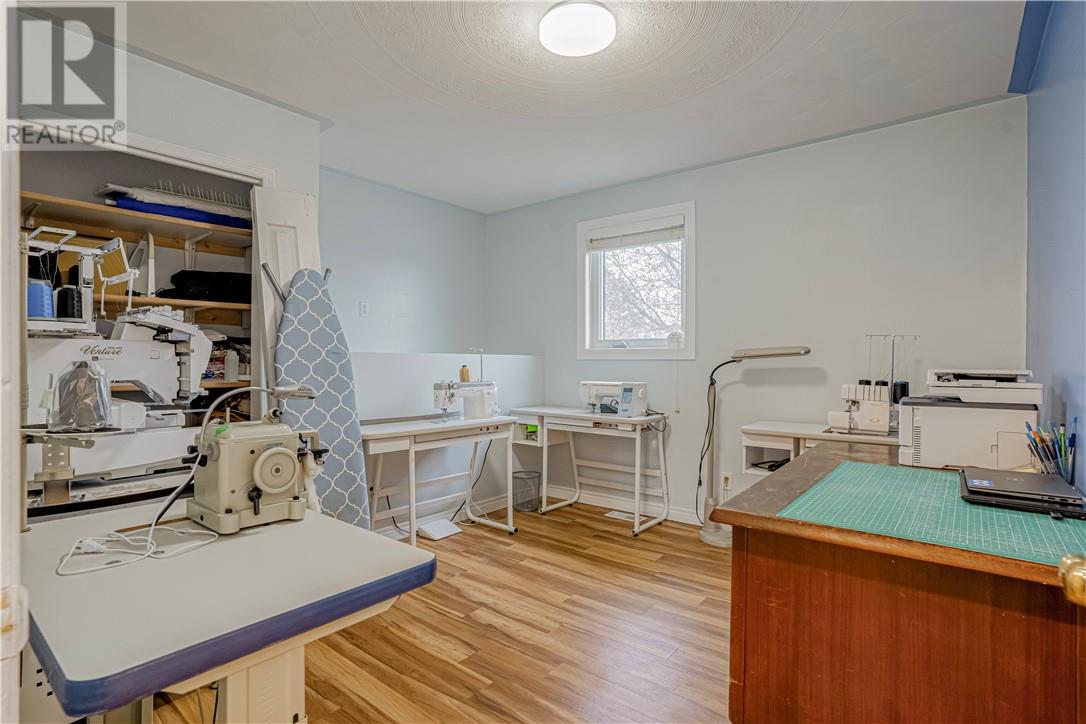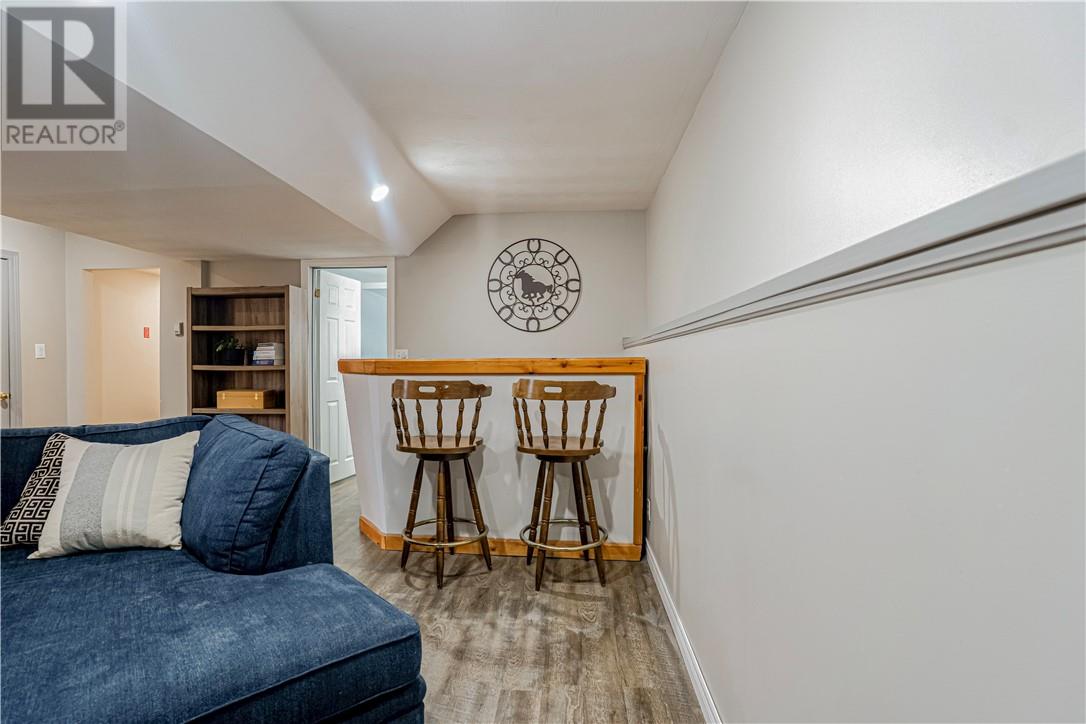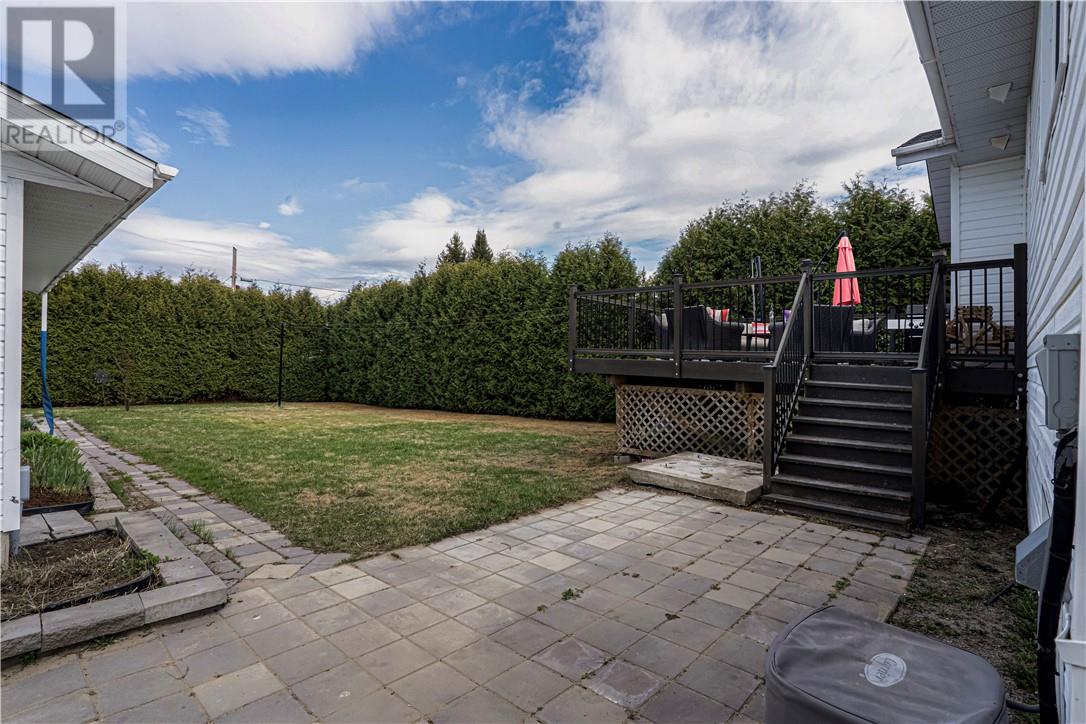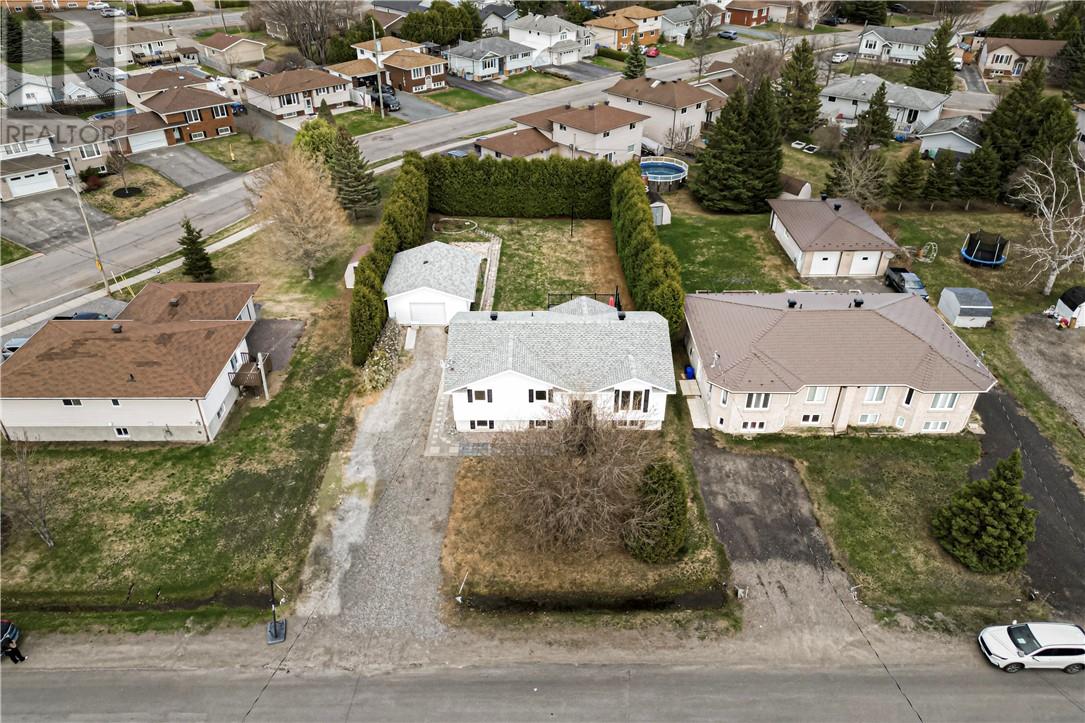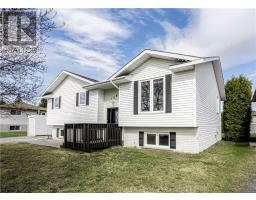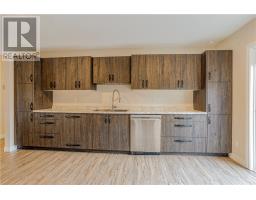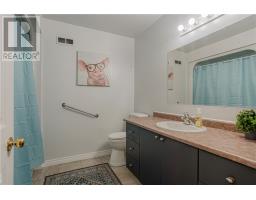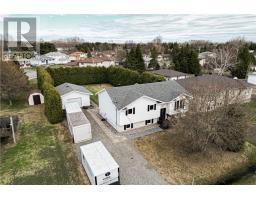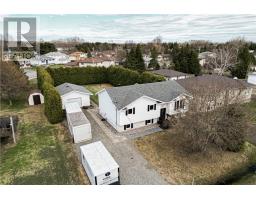138 Rayside Avenue Azilda, Ontario P0M 1B0
$599,000
Welcome to this fully finished beautiful 4 bedroom, 3 bathroom home offering comfort, space, and privacy for the whole family. The newer kitchen is spacious with stainless appliances, ample cabinets and lots of counter space. Through the patio doors step out to the expansive deck measuring 18'5"" x 18'5"", making BBQ’s and summer gatherings a breeze. The private flat backyard, is surrounded by a tall cedar hedge offering the ultimate privacy and seclusion, and must be seen to be appreciated! Whether you are entertaining, letting the kids play or need parking for your boat, camper or toys, there is plenty of room for everyone, while still leaving room for a garden or a future pool. Double detached garage, built in 2008, is in great shape & offers a brand new electrical panel. The bright fully finished basement has a large open rec room complete with a gas fireplace and moveable bar to entertain at. The newly constructed 4th bedroom, 3pc bath, large closets and storage room all completed in Dec 2024, round out this level. Over the past 5 years this 1230 sqft split entry bungalow, has seen extensive upgrades: Furnace, Kitchen cupboards & appliances, all flooring upstairs, all windows, front door and patio door, deck, stone walkway, roofs on both house and garage. This move in ready home has it all, updates, outdoor space and a welcoming neighbourhood. Come and experience the charm of Azilda for yourself. (id:50886)
Open House
This property has open houses!
2:00 pm
Ends at:4:00 pm
Hosted by Tina Hibbard
Property Details
| MLS® Number | 2122030 |
| Property Type | Single Family |
| Community Features | Bus Route, Family Oriented |
| Equipment Type | Water Heater - Gas |
| Rental Equipment Type | Water Heater - Gas |
| Storage Type | Storage In Basement |
Building
| Bathroom Total | 3 |
| Bedrooms Total | 4 |
| Architectural Style | Bungalow, Split Entry Bungalow |
| Basement Type | Full |
| Cooling Type | Central Air Conditioning |
| Exterior Finish | Vinyl Siding |
| Fireplace Fuel | Gas |
| Fireplace Present | Yes |
| Fireplace Total | 1 |
| Fireplace Type | Insert |
| Flooring Type | Laminate, Tile |
| Foundation Type | Block |
| Heating Type | Forced Air |
| Roof Material | Asphalt Shingle |
| Roof Style | Unknown |
| Stories Total | 1 |
| Type | House |
| Utility Water | Municipal Water |
Parking
| Detached Garage |
Land
| Access Type | Year-round Access |
| Acreage | No |
| Sewer | Municipal Sewage System |
| Size Total Text | 10,890 - 21,799 Sqft (1/4 - 1/2 Ac) |
| Zoning Description | R1-5 |
Rooms
| Level | Type | Length | Width | Dimensions |
|---|---|---|---|---|
| Lower Level | Bedroom | 19'8"" x 8'7"" | ||
| Lower Level | Family Room | 25'4"" x 20'4"" | ||
| Main Level | Bedroom | 10'4"" x 10' | ||
| Main Level | Bedroom | 11'4' x 10' | ||
| Main Level | Primary Bedroom | 13'3 x 13'3 | ||
| Main Level | Living Room | 15' x 13'4 | ||
| Main Level | Dining Room | 13'9"" x 8'10"" | ||
| Main Level | Kitchen | 15'6"" x 11'5"" |
https://www.realtor.ca/real-estate/28271997/138-rayside-avenue-azilda
Contact Us
Contact us for more information
Tina Hibbard
Salesperson
1349 Lasalle Blvd Suite 208
Sudbury, Ontario P3A 1Z2
(705) 560-5650
(800) 601-8601
(705) 560-9492
www.remaxcrown.ca/
Edward Mccann
Salesperson
(705) 560-9492
1349 Lasalle Blvd Suite 208
Sudbury, Ontario P3A 1Z2
(705) 560-5650
(800) 601-8601
(705) 560-9492
www.remaxcrown.ca/















