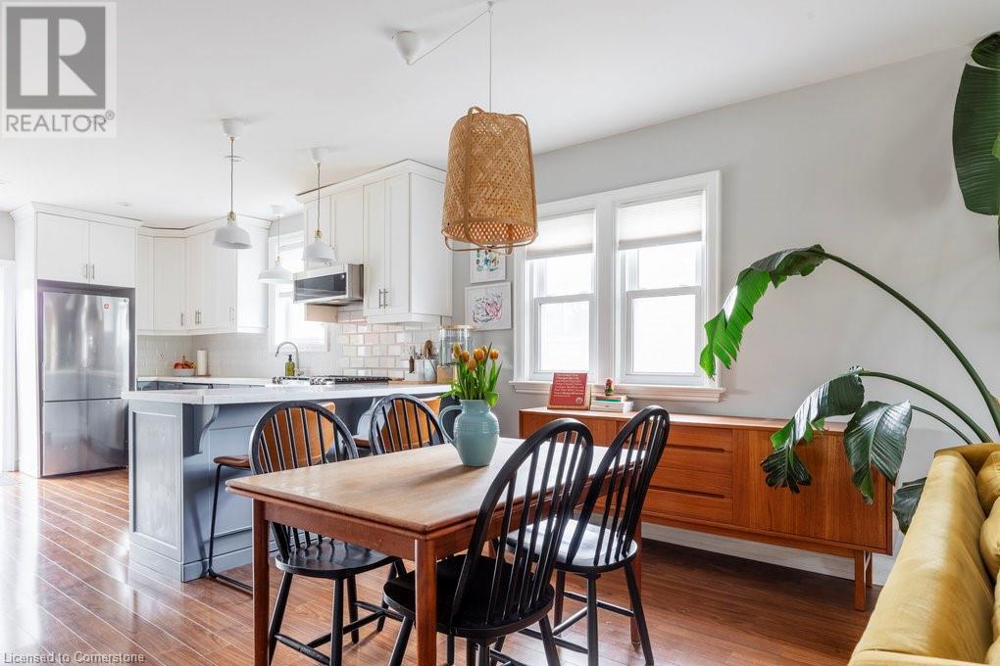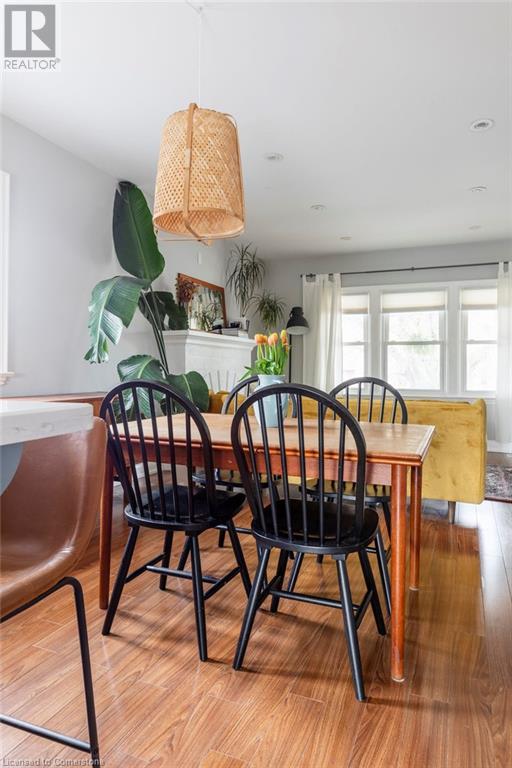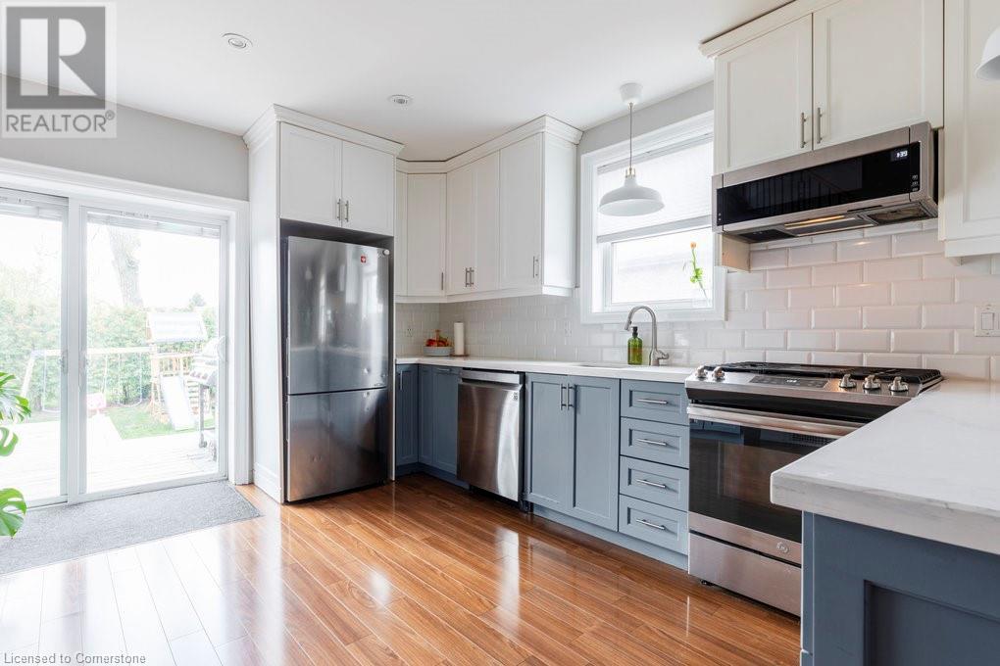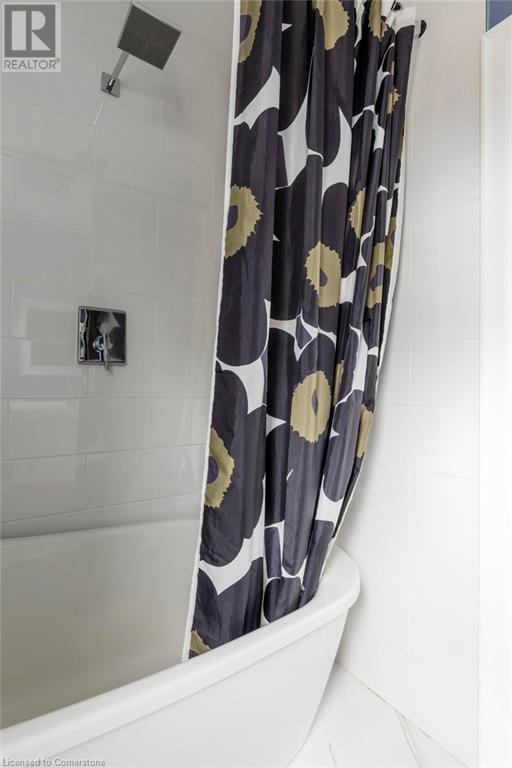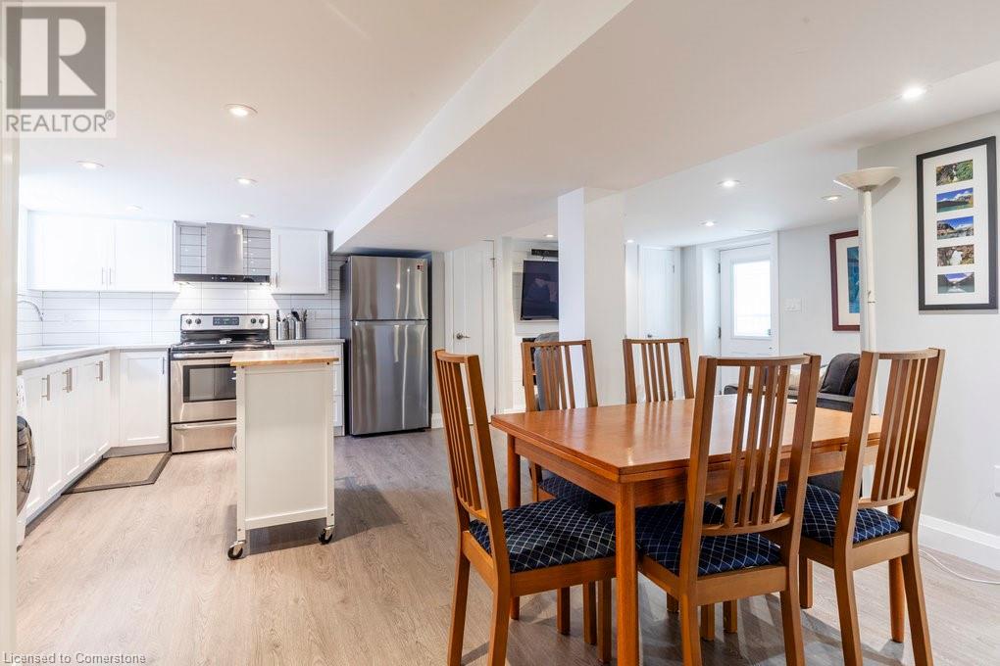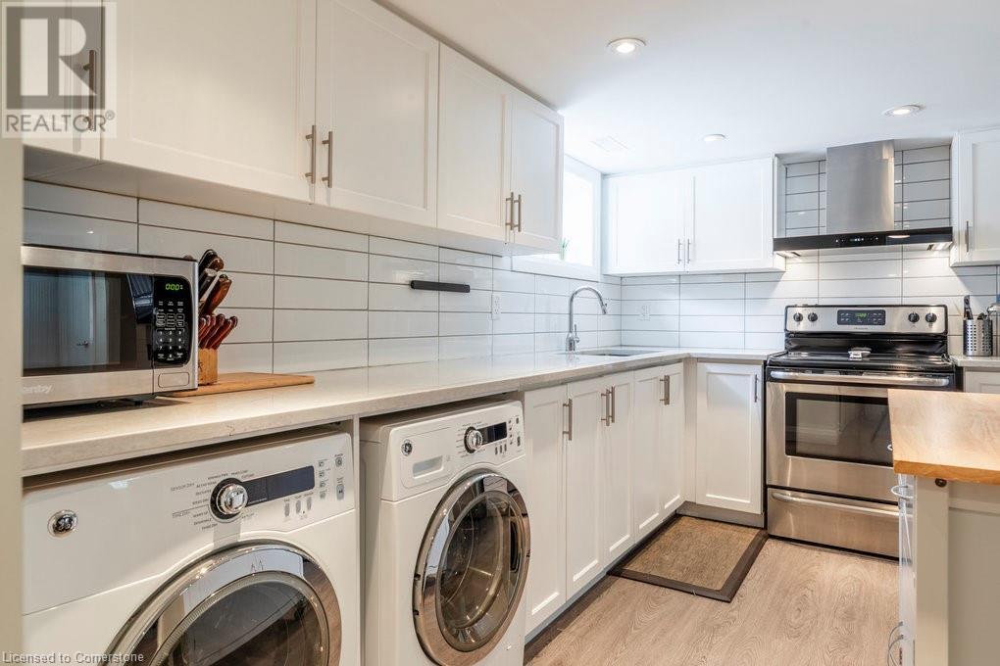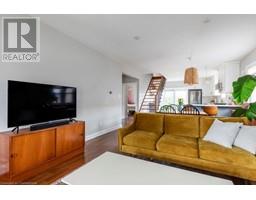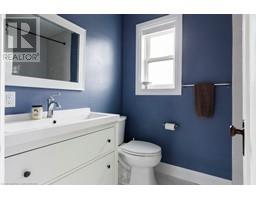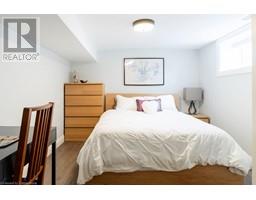938 Lawrence Road Hamilton, Ontario L8K 2A6
$749,900
Imagine the perfect blend of modern luxury & smart investment at 938 Lawrence Road. Completely transformed from top to bottom this property offers both the privacy of a primary residence & self contained suite. Step into an airy open concept living/dining room & gourmet eat in kitchen dazzles with quartz countertops, custom cabinetry, & stainless appliances. Two spacious main floor bedrooms share a stunning four piece bath, while upstairs you’ll discover a true primary retreat with vaulted skylights, motorized shades, a walkthrough closet, & a spa style three piece ensuite. The lower level features its own walk up entrance into a beautifully finished two bedroom apartment. Enjoy an eat in kitchen, a cozy living room with electric fireplace, sizable egress windows for natural light, in suite laundry, & another gorgeous bathroom. The living space outside can’t be beat - sprawling rear deck overlooking a fully fenced yard, where summer barbecues and quiet morning coffees become daily delights. The heated, insulated detached garage (with hydro) and double wide driveway. Notable updates: kitchens & three fully renovated baths (2019), deck & privacy fence (2018), waterproofed basement w/backflow valve, roof (2015). furnace, AC & HWT (2018), 200 amp electrical service. RSA. Ideal for first time buyers, multi generational living, or savvy investors allowing for ownership with instant flexibility and income potential. (id:50886)
Property Details
| MLS® Number | 40721622 |
| Property Type | Single Family |
| Amenities Near By | Park, Place Of Worship, Public Transit, Schools |
| Community Features | Community Centre |
| Features | Southern Exposure, Gazebo, In-law Suite |
| Parking Space Total | 7 |
| Structure | Shed, Porch |
Building
| Bathroom Total | 3 |
| Bedrooms Above Ground | 3 |
| Bedrooms Below Ground | 2 |
| Bedrooms Total | 5 |
| Appliances | Dishwasher, Dryer, Freezer, Microwave, Refrigerator, Water Meter, Washer, Gas Stove(s), Window Coverings |
| Basement Development | Finished |
| Basement Type | Full (finished) |
| Constructed Date | 1942 |
| Construction Style Attachment | Detached |
| Cooling Type | Central Air Conditioning |
| Exterior Finish | Brick, Vinyl Siding |
| Fireplace Fuel | Electric |
| Fireplace Present | Yes |
| Fireplace Total | 1 |
| Fireplace Type | Other - See Remarks |
| Foundation Type | Block |
| Heating Fuel | Natural Gas |
| Heating Type | Forced Air |
| Stories Total | 2 |
| Size Interior | 2,355 Ft2 |
| Type | House |
| Utility Water | Municipal Water |
Parking
| Detached Garage |
Land
| Access Type | Road Access, Highway Access |
| Acreage | No |
| Land Amenities | Park, Place Of Worship, Public Transit, Schools |
| Sewer | Municipal Sewage System |
| Size Depth | 105 Ft |
| Size Frontage | 55 Ft |
| Size Total Text | Under 1/2 Acre |
| Zoning Description | C |
Rooms
| Level | Type | Length | Width | Dimensions |
|---|---|---|---|---|
| Second Level | Full Bathroom | Measurements not available | ||
| Second Level | Primary Bedroom | 13'5'' x 19'2'' | ||
| Basement | 4pc Bathroom | Measurements not available | ||
| Basement | Eat In Kitchen | 20'10'' x 11'' | ||
| Basement | Living Room/dining Room | 10'5'' x 12'0'' | ||
| Basement | Bedroom | 11'5'' x 12'0'' | ||
| Basement | Bedroom | 13'0'' x 10'0'' | ||
| Main Level | Bedroom | 11'5'' x 9'4'' | ||
| Main Level | Bedroom | 12'0'' x 9'4'' | ||
| Main Level | 4pc Bathroom | Measurements not available | ||
| Main Level | Living Room/dining Room | 21'0'' x 13'5'' | ||
| Main Level | Eat In Kitchen | 14'7'' x 13'5'' |
https://www.realtor.ca/real-estate/28271938/938-lawrence-road-hamilton
Contact Us
Contact us for more information
Daniela Tofano
Salesperson
(905) 522-1467
http//www.danielatofano.com
318 Dundurn Street S. Unit 1b
Hamilton, Ontario L8P 4L6
(905) 522-1110
www.cbcommunityprofessionals.ca/









