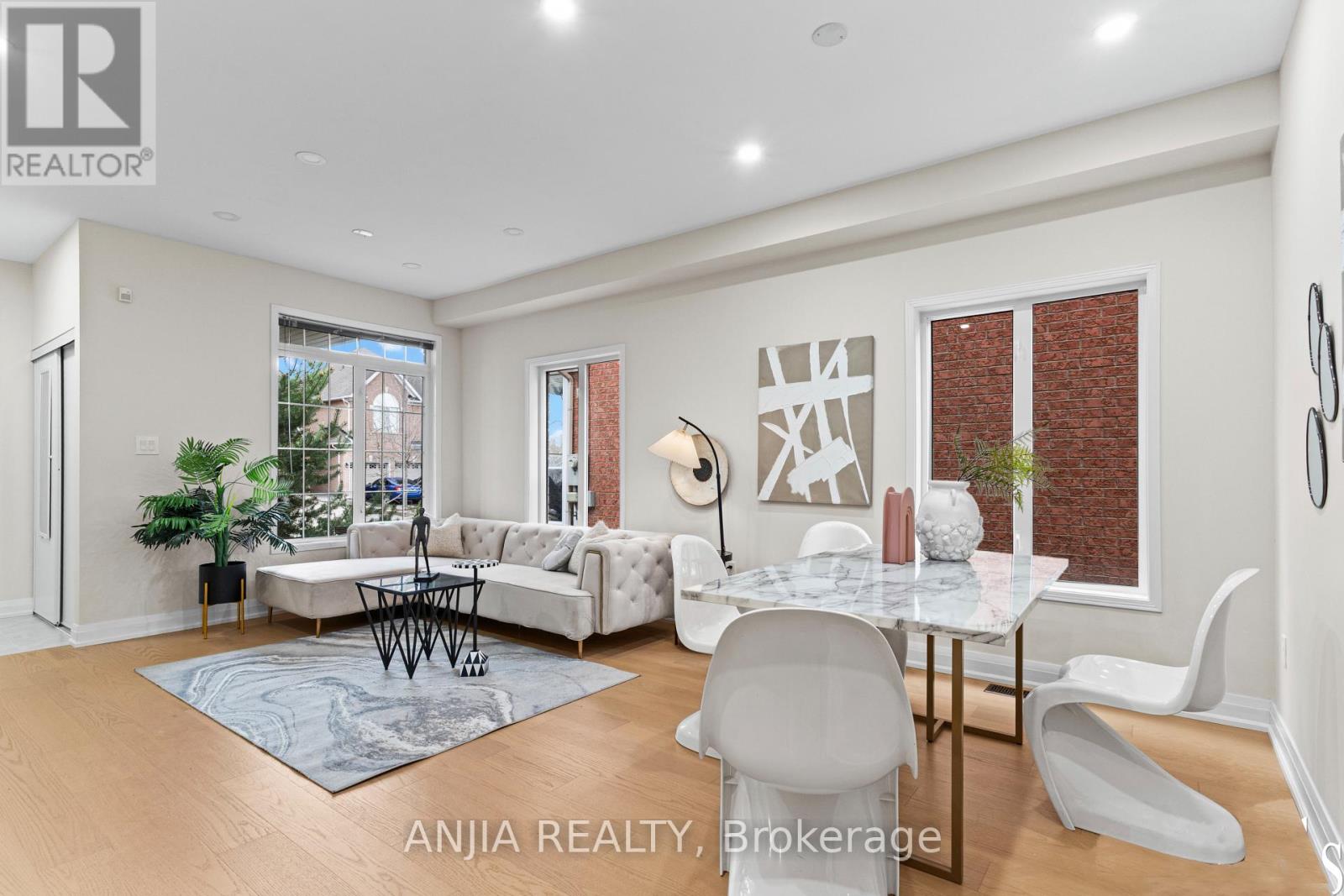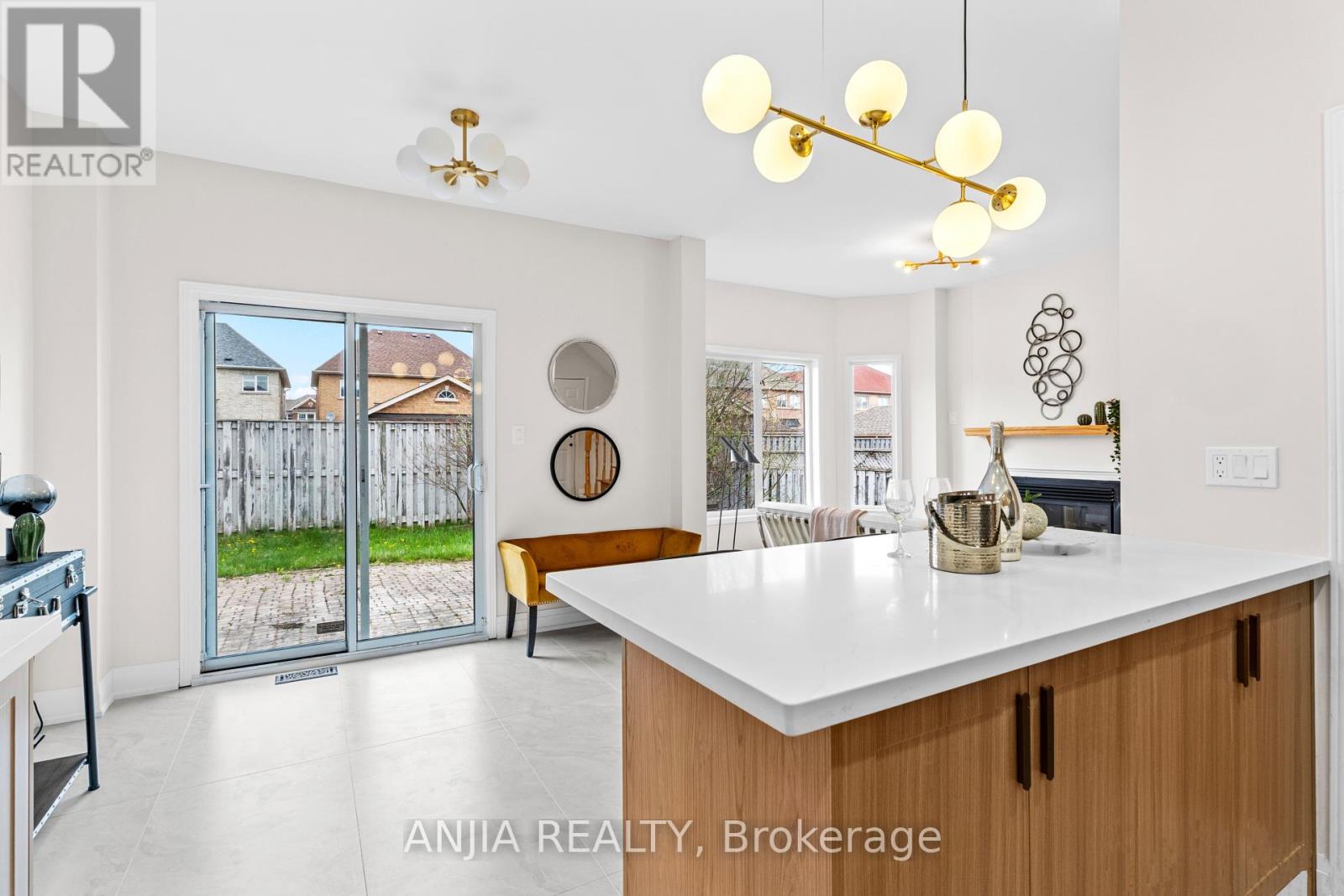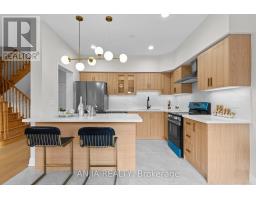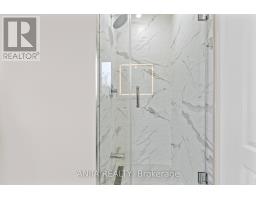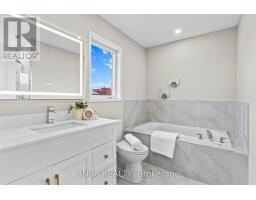6 Elmrill Road Markham, Ontario L6C 2N8
$990,000
Totally Newly renovated!!! $$$$ ON THE HOUSE!!! Wow!! Step Into This Amazing Single Garage Detached House Nestled In Well-Known Berczy Community. Welcome to your dream home! This breathtaking single garage detached house has been meticulously renovated and is ready for you to move in. Everything is NEW! New Kitchen Cabinets ,New Central Island,New Hardwood Flooring , New Washrooms, New 4 Pieces S/S Appliances ! Hardwood Floor Throughout Main & 2nd Floor. Smooth Ceiling On The Main Floor With Pot Lights. Comfort Family Room Combined With Entire BRAND NEW KITCHEN!!! Family-Sized Kitchen With Upgraded Quartz Countertop, Quartz Backsplash, Sophisticated Designed NEW Cabinets and Large Central Island ,NewFridge,New Stove , New dishwasher, New Range Hood Fan. Experience the joy of sharing moments with loved ones over breakfast, savoring your morning coffee, or engaging in family activities around this spacious new open concept kitchen /family room. Breakfast Area W/O To Patio.Cozy Family Room Has Large Windows, The Room Keeps Shining During Daytime.The second floor features 3+1 Bed, 4 Baths. Spacious Master Bedroom With 4pc Newly Installed Ensuite Bathroom And W/I Closet. 2nd And 3rd Bedrooms Contain Separate Closet. All Bedrooms Are In Good Size. Upgraded All Bathrooms With Quartz Countertop, New Mirrors, New Tile Flooring, New Shower.TOP Rated Schools Area...Stonebridge PS(8.8), Castlemore Ps(8.7), Pierre Elliott Trudeau Nationally Ranked High School(8.9), All St. Catholic ES(8.2), St. Augustine(9.2)* Compare now in this area and do not miss this lovely move in bright, spacious, well laid home! (id:50886)
Open House
This property has open houses!
2:00 pm
Ends at:4:30 pm
2:00 pm
Ends at:4:30 pm
Property Details
| MLS® Number | N12129274 |
| Property Type | Single Family |
| Community Name | Berczy |
| Features | Carpet Free |
| Parking Space Total | 3 |
Building
| Bathroom Total | 3 |
| Bedrooms Above Ground | 3 |
| Bedrooms Below Ground | 1 |
| Bedrooms Total | 4 |
| Age | 16 To 30 Years |
| Appliances | Water Meter, Dishwasher, Dryer, Stove, Washer, Refrigerator |
| Basement Type | Full |
| Construction Style Attachment | Detached |
| Cooling Type | Central Air Conditioning |
| Exterior Finish | Brick |
| Fireplace Present | Yes |
| Fireplace Total | 1 |
| Flooring Type | Hardwood, Ceramic, Carpeted |
| Foundation Type | Concrete |
| Half Bath Total | 1 |
| Heating Fuel | Natural Gas |
| Heating Type | Forced Air |
| Stories Total | 2 |
| Size Interior | 1,500 - 2,000 Ft2 |
| Type | House |
| Utility Water | Municipal Water |
Parking
| Attached Garage | |
| Garage |
Land
| Acreage | No |
| Sewer | Sanitary Sewer |
| Size Depth | 103 Ft ,4 In |
| Size Frontage | 34 Ft ,9 In |
| Size Irregular | 34.8 X 103.4 Ft |
| Size Total Text | 34.8 X 103.4 Ft |
Rooms
| Level | Type | Length | Width | Dimensions |
|---|---|---|---|---|
| Second Level | Primary Bedroom | 4.8 m | 3.8 m | 4.8 m x 3.8 m |
| Second Level | Bedroom 2 | 3.07 m | 3.76 m | 3.07 m x 3.76 m |
| Second Level | Bedroom 3 | 3.8 m | 3.47 m | 3.8 m x 3.47 m |
| Second Level | Den | 2.4 m | 2.4 m | 2.4 m x 2.4 m |
| Main Level | Living Room | 5.75 m | 4.2 m | 5.75 m x 4.2 m |
| Main Level | Dining Room | 5.75 m | 4.2 m | 5.75 m x 4.2 m |
| Main Level | Kitchen | 5.5 m | 3.58 m | 5.5 m x 3.58 m |
| Main Level | Family Room | 4.37 m | 2.7 m | 4.37 m x 2.7 m |
https://www.realtor.ca/real-estate/28271218/6-elmrill-road-markham-berczy-berczy
Contact Us
Contact us for more information
Cherry Chen
Salesperson
3601 Hwy 7 #308
Markham, Ontario L3R 0M3
(905) 808-6000
(905) 505-6000
Sara Qiao
Salesperson
www.saraqiao.com/
saraqiao/
3601 Hwy 7 #308
Markham, Ontario L3R 0M3
(905) 808-6000
(905) 505-6000




