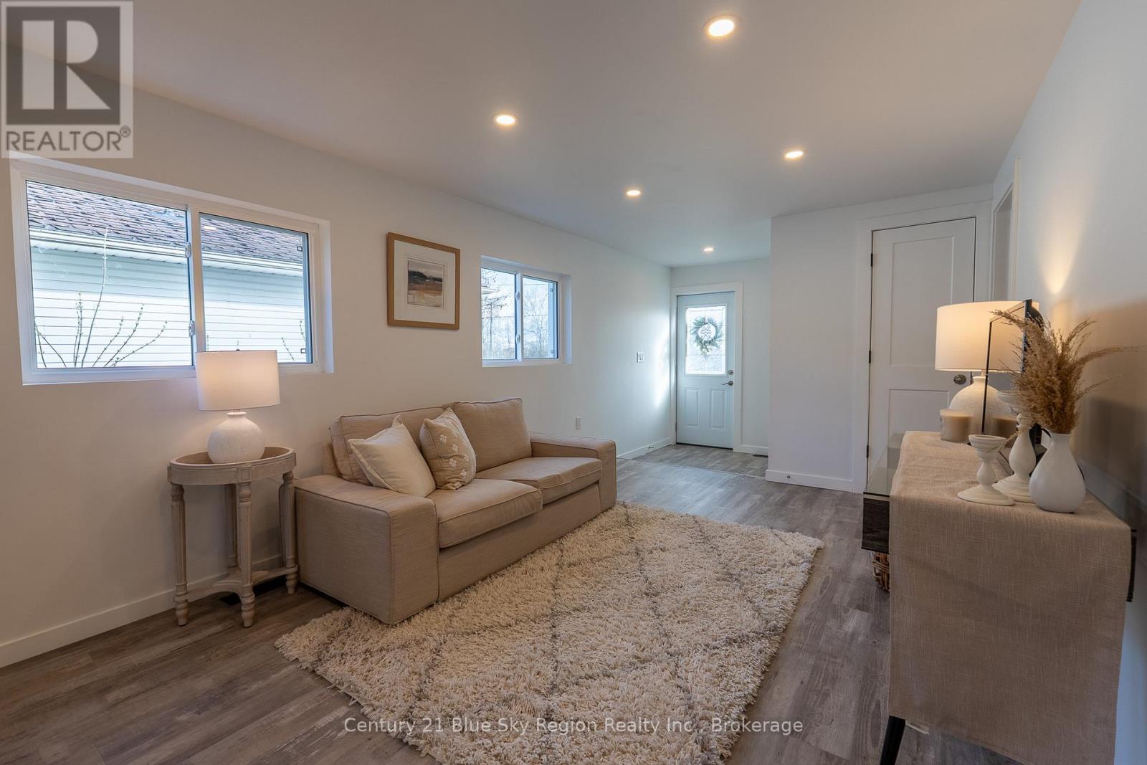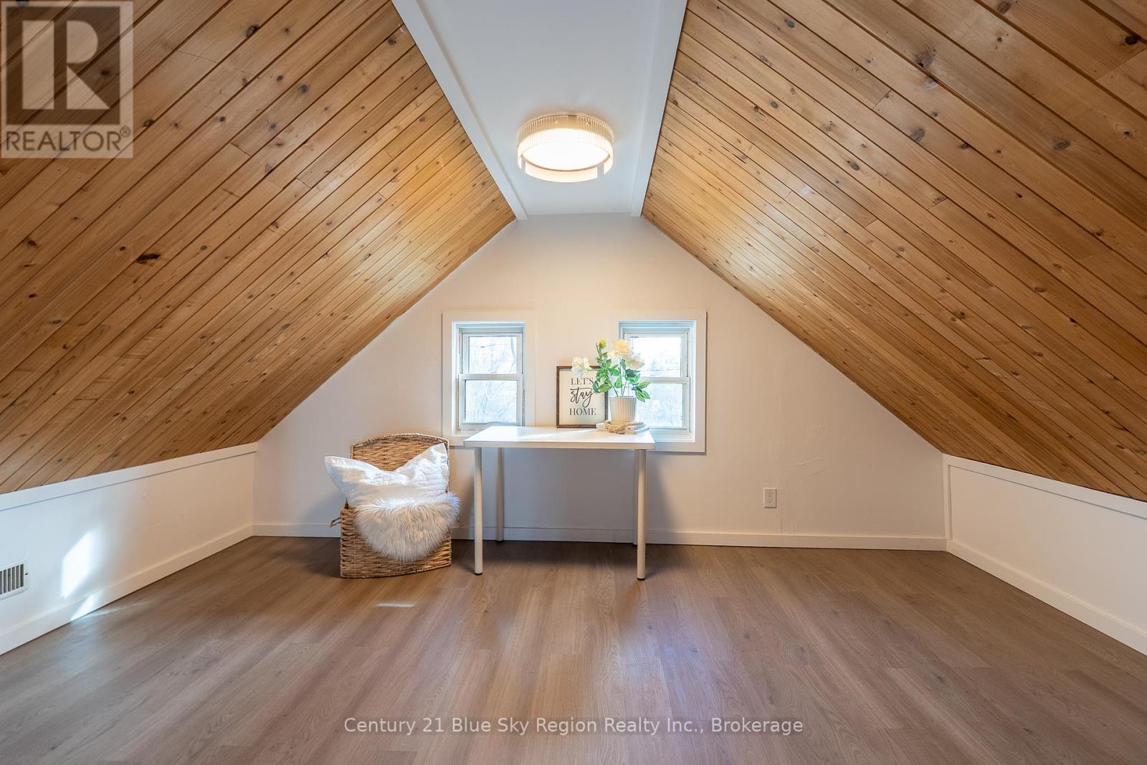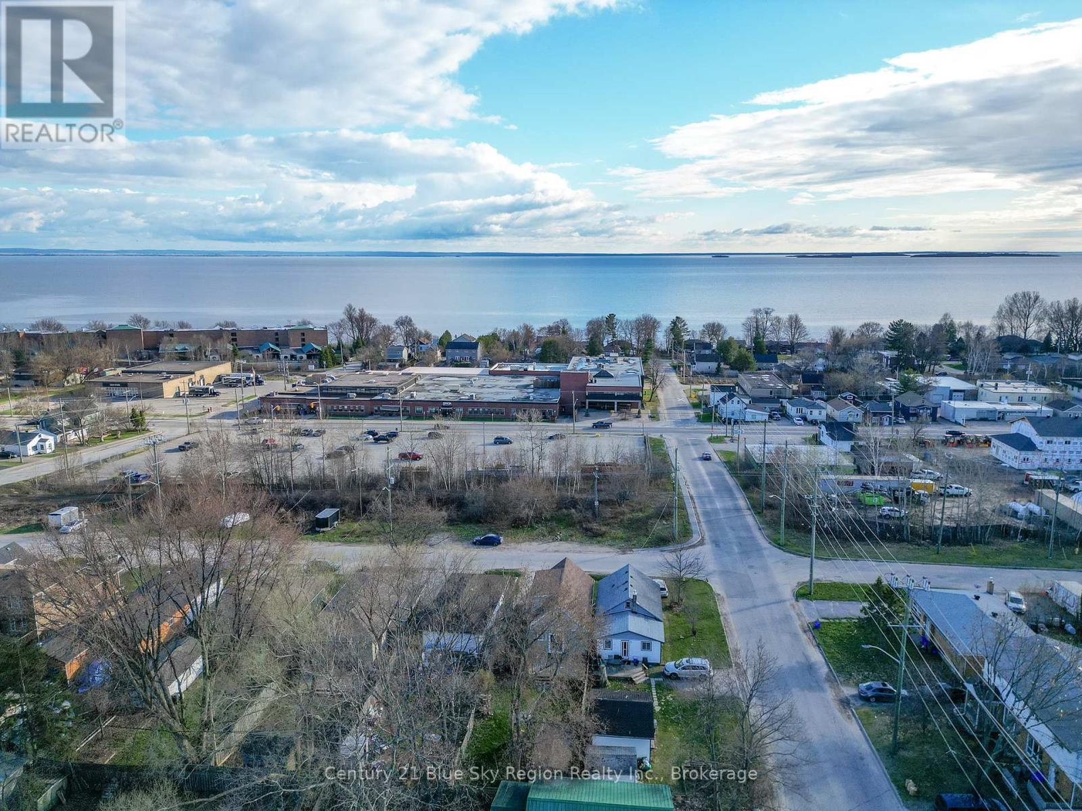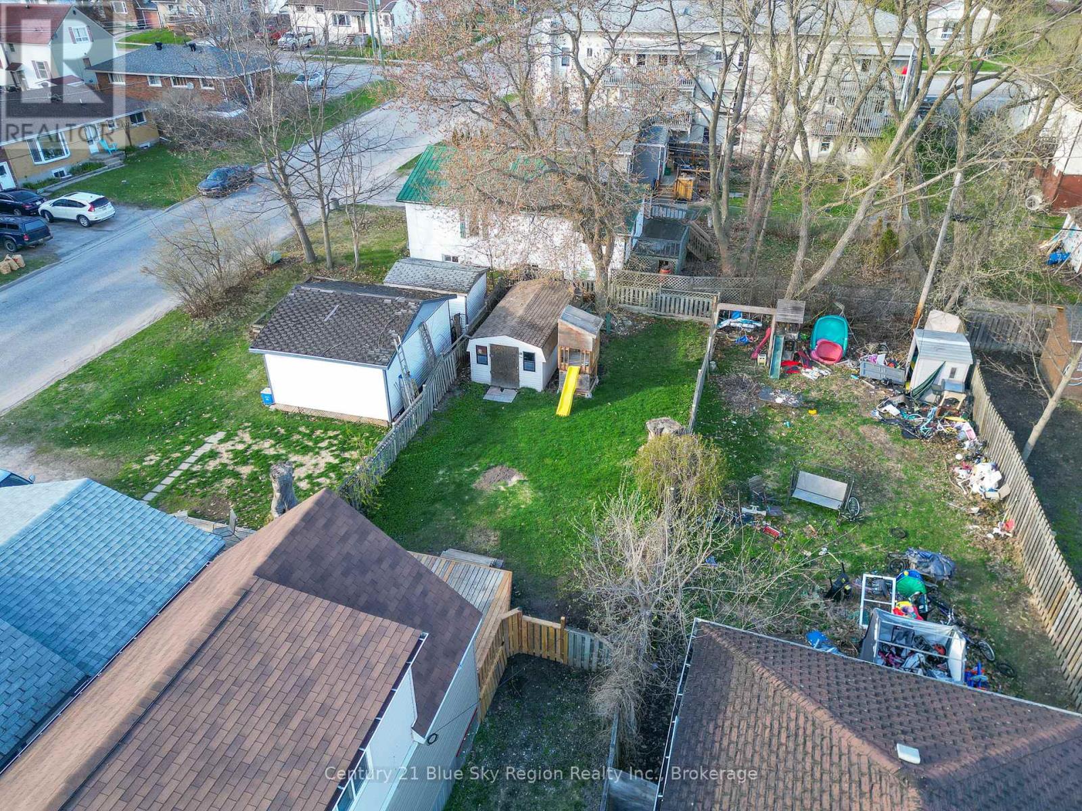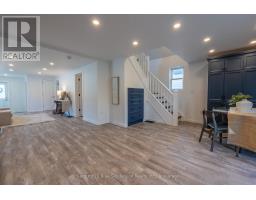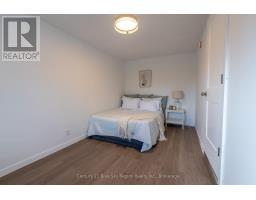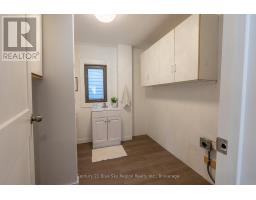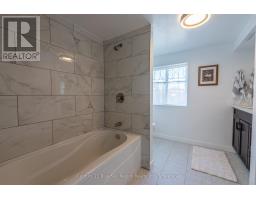1184 Mcintyre Street W North Bay, Ontario P1B 3A8
$394,900
Stunning Turn-Key Home in the Heart of North Bay fully Updated in 2025! Welcome to your dream home- ideally located in the vibrant heart of North Bay, this beautifully updated 4 bedroom, 1.5 bathroom residence is move-in ready and packed with modern charm. Renovated in 2025, it features a bright open-concept layout that seamlessly blends the kitchen, living, and dining areas perfect for entertaining or cozy nights in. The contemporary kitchen shines with sleek finishes, ample storage, and stylish fixtures, flowing effortlessly into the inviting living space. Natural light pours in, enhancing the homes spacious feel and warm ambiance. On the second storey, you'll find three generously sized bedrooms, offering flexibility for families, guests, or a home office. Both bathrooms have been thoughtfully updated with modern vanities and clean, timeless finishes. Whether you're a first-time buyer, a growing family, or looking to downsize without compromise, this home offers comfort, convenience, and style all in one of North Bays most sought-after neighbourhoods. Don't miss your chance to own this turnkey gem -schedule your private viewing today! (id:50886)
Property Details
| MLS® Number | X12129692 |
| Property Type | Single Family |
| Community Name | West End |
| Parking Space Total | 2 |
Building
| Bathroom Total | 2 |
| Bedrooms Above Ground | 4 |
| Bedrooms Total | 4 |
| Appliances | Water Meter, Dishwasher, Stove, Refrigerator |
| Construction Style Attachment | Detached |
| Exterior Finish | Vinyl Siding |
| Foundation Type | Stone |
| Half Bath Total | 1 |
| Heating Fuel | Natural Gas |
| Heating Type | Forced Air |
| Stories Total | 2 |
| Size Interior | 1,100 - 1,500 Ft2 |
| Type | House |
| Utility Water | Municipal Water |
Parking
| No Garage |
Land
| Acreage | No |
| Sewer | Sanitary Sewer |
| Size Depth | 132 Ft |
| Size Frontage | 33 Ft |
| Size Irregular | 33 X 132 Ft |
| Size Total Text | 33 X 132 Ft |
Rooms
| Level | Type | Length | Width | Dimensions |
|---|---|---|---|---|
| Second Level | Bedroom | 2.51 m | 3.3 m | 2.51 m x 3.3 m |
| Second Level | Bathroom | 2.74 m | 2.74 m | 2.74 m x 2.74 m |
| Second Level | Bedroom | 4.42 m | 3.91 m | 4.42 m x 3.91 m |
| Second Level | Bedroom | 2.41 m | 4.39 m | 2.41 m x 4.39 m |
| Main Level | Foyer | 2.51 m | 1.68 m | 2.51 m x 1.68 m |
| Main Level | Bedroom | 4.54 m | 2.51 m | 4.54 m x 2.51 m |
| Main Level | Living Room | 5.67 m | 3.12 m | 5.67 m x 3.12 m |
| Main Level | Bathroom | 2.49 m | 2.29 m | 2.49 m x 2.29 m |
| Main Level | Kitchen | 5.89 m | 5.03 m | 5.89 m x 5.03 m |
https://www.realtor.ca/real-estate/28272115/1184-mcintyre-street-w-north-bay-west-end-west-end
Contact Us
Contact us for more information
Cheryl Noel
Salesperson
199 Main Street East
North Bay, Ontario P1B 1A9
(705) 474-4500
Carlee Noel
Salesperson
199 Main Street East
North Bay, Ontario P1B 1A9
(705) 474-4500





